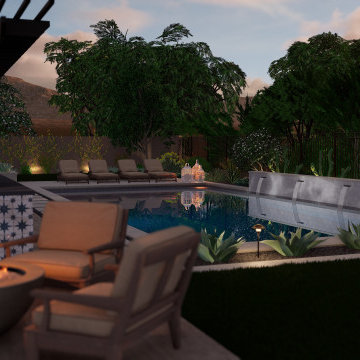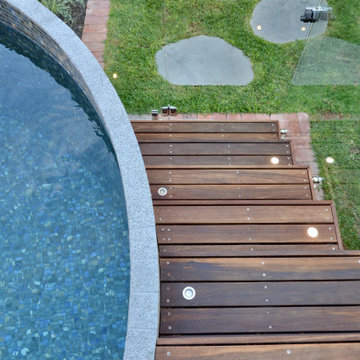2 781 foton på modern pool
Sortera efter:
Budget
Sortera efter:Populärt i dag
141 - 160 av 2 781 foton
Artikel 1 av 3
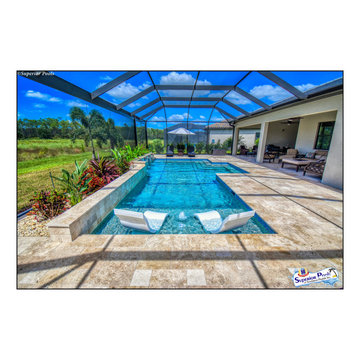
Superior Pools Custom Luxury Swimming Pool Builder Near You! (Hnat) Collier County, Florida.
This Custom Swimming Pool Includes The Following:
- 'Classic' Ivory Travertine - French Pattern
- 'Classic' Ivory Travertine Coping - 12" x 24" w/ Straight Edge (10" Pool Beam)
- Pool Waterline Tile: LUV Tile 11CAMX 1" X 1" (Glass)
- +12" and +18" Raised Water Feature: 6" x 6" Ivory Travertine Tile
- Tile Surrounding Scuppers: LUV Tile CAMX 1" X 2" Laid Vertically (Glass)
- Stonescapes Aqua Blue
- +18" Raised 10" Beam w/ Four 12" Wide 'Sheet' Scuppers (Copper) - Floating Below Coping - +12" Raised 10" Beam Offset to the Left - Flush Planter in Rear of Water Feature (Sleeve for Irrigation or Lighting)
- Extended Entry Steps w/ Two Swim Out Benches
- Sun Shelf w/ Pentair LED Bubbler (Transformer Included)
- Center Deep Pool - 3.5' - 4.5' - 3.5'
- 36' Picture Window in Rear of Cage, Flanked by Two 12' Windows - No Chair Rail Around Entire Enclosure
- Heliocol Solar System w/ Automation
- 2nd Pentair VS Pump to Run Water Features
- Pentair Easy 8 Automation w/ Screen Logic
Like What You See? Contact Us Today For A Free No Hassel Quote At:
Info@SuperiorPools.com or www.SuperiorPools.com/contact-us
Manatee County To Charlotte County Contact Office Phone Number (941-743-7171)
Lee County To Collier County Contact Office Phone Number (239-728-3002)
(Superior Pools Teaching Pools! Building Dreams!)
Superior Pools
Info@SuperiorPools.com
www.SuperiorPools.com
www.homesweethomefla.com
www.youtube.com/Superiorpools
www.facebook.com/SuperiorPoolsswfl/
www.instagram.com/superior_pools/
www.houzz.com/pro/superiorpoolsswfl/superior-pools
#SuperiorPools #HomeSweetHome #HSH #AwardWinningPools #CustomSwimmingPools #Pools #PoolBuilder
#Top50PoolBuilder #1PoolInTheWorld #1PoolBuilder #TeamSuperior #SuperiorFamily #SuperiorPoolstomahawktikibar
#TeachingPoolsBuildingDreams #GotQualityGetSuperior #JoinTheRestBuildWithTheBest #HSH #LuxuryPools
#CoolPools #AwesomePools #PoolDesign #PoolIdeas #BestPoolBuilderNearMe #fortmyerspoolbuilders #PoolsNearme
#SarasotaPoolBuilders #BradentonPoolBuilders #VenicePoolBuilders #NaplesPoolBuilders #EsteroPoolBuilders
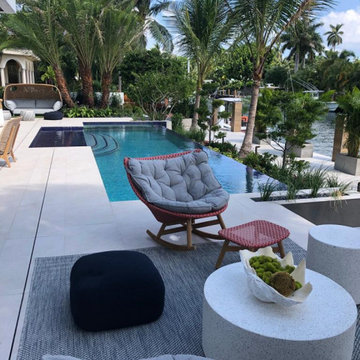
Beautiful outdoor living space complete with lounge area, fire table, pool, and landscaping focal points.
Foto på en stor funkis pool på baksidan av huset, med naturstensplattor
Foto på en stor funkis pool på baksidan av huset, med naturstensplattor
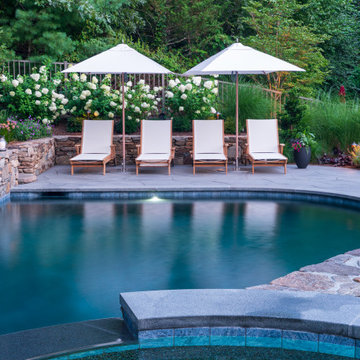
Inredning av en modern mellanstor anpassad pool på baksidan av huset
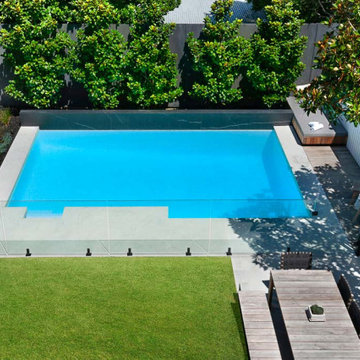
Idéer för en stor modern pool insynsskydd och på baksidan av huset, med marksten i betong
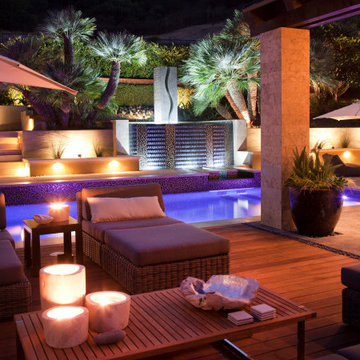
So in love with how their interior space felt, our clients once again invited us to orchestrate an outdoor environment just as life changing. Our first objective was to create an unobstructed view of the sculptural pool fountain from the front door while designing a covered lanai. We developed a highly sophisticated and textural material palette and layout for large family gatherings. We brought together a dream team that consisted of landscape, lighting, pool and contractors, all that excel in their trades to collaborate on this one of a kind outdoor experience.
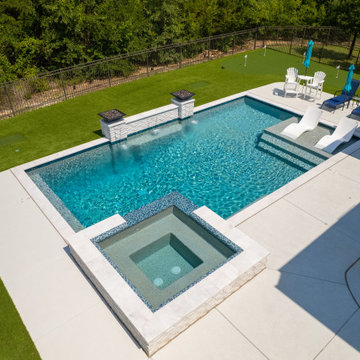
Material Masterpiece
Great clients with great vision. The best of Selah Pools & Custom Outdoor Environments starts with our client's willingness to participate in the design process as we build their custom dream.
Ultra-Luxe design is found in the details. Each hand cut & placed dry stack stone in this scene, from their outdoor kitchen to the booted patio extension column, throughout the raised spa, the water feature wall, and the fire bowl columns are placed for depth & dimensional effect.
The 1x1 glass tile forming the spa spillway attracts the waterfall like a magnet to deliver a gentle edgeless connection to the swimming pool. With carefully cut & placed tile match on the "rolled beam" of the spa interior, the entire spa scene gleams with intent as it delivers smooth, restful comfort.
Completing the scene with an expansive pool deck color matched to bring it all together and leaving plenty of room for sports, play & relaxation delivers the total residential dream oasis.
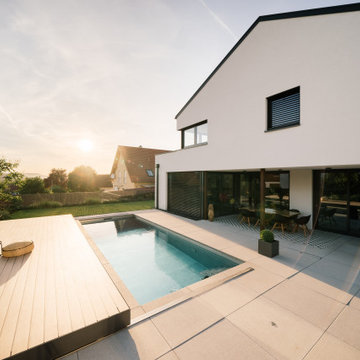
Edelstahlbecken mit Gegenstromanlage, Beleuchtung, Einstiegstreppe, Massagedüsen und begehbares Pooldeck
Inspiration för en funkis rektangulär pool
Inspiration för en funkis rektangulär pool
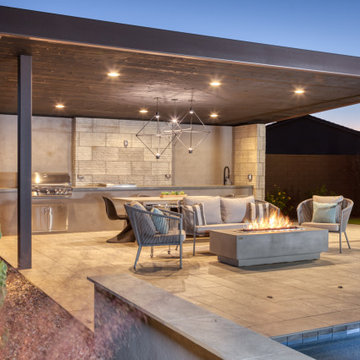
While the focus is mostly directed to the pool, spa, and covered living space, this design also includes an outstanding assortment of native plants to complement the hardscape features. The native plant palette and 1,600 square feet of artificial turf make this luxurious outdoor space very water conscious and ecofriendly.
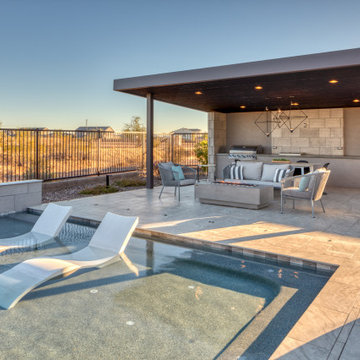
Who wouldn't want to spend the day enjoying this magnificent space? From the 120-foot perimeter pool adorn in Cadet Blue Signature Matrix Mini Pebble to the over 1200 square feet of hand placed travertine patio, every detail is perfect.
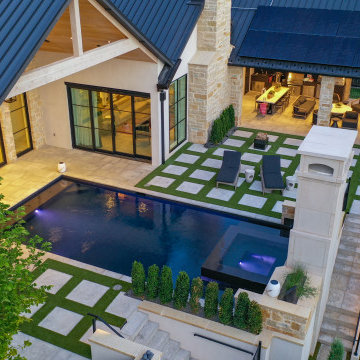
Modern pool compliments the clean lines of the modern farmhouse and is a serene peaceful view from almost every viewpoint inside the home.
Inspiration för en stor funkis rektangulär infinitypool på baksidan av huset, med naturstensplattor
Inspiration för en stor funkis rektangulär infinitypool på baksidan av huset, med naturstensplattor
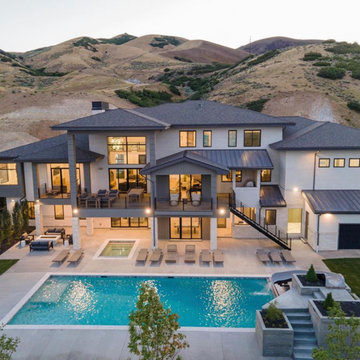
View of backyard and Deck of Home featuring Natural White Limestone, expansive pool area, and large black windows.
Idéer för att renovera en stor funkis rektangulär träningspool på baksidan av huset, med betongplatta
Idéer för att renovera en stor funkis rektangulär träningspool på baksidan av huset, med betongplatta
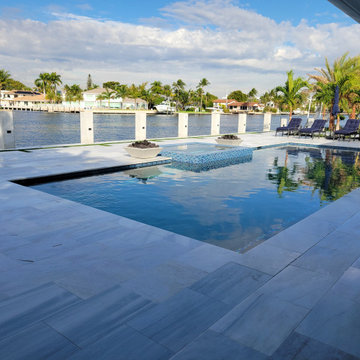
artificial grass, hardscapes, landscape design, landscape lighting, landscaping, outdoor lighting, palm tree landscaping, stonescapes, synthetic grass, synthetic turf, travertine driveway, travertine pool deck
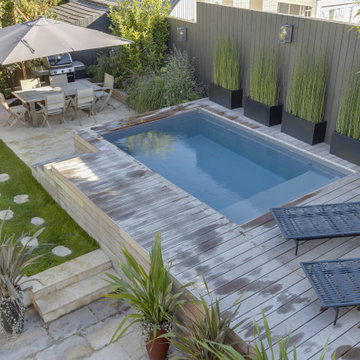
Modern inredning av en liten rektangulär ovanmarkspool framför huset, med trädäck
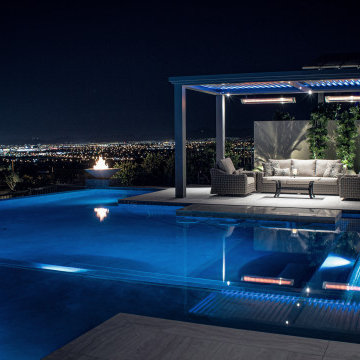
Bild på en stor funkis anpassad pool på baksidan av huset, med kakelplattor
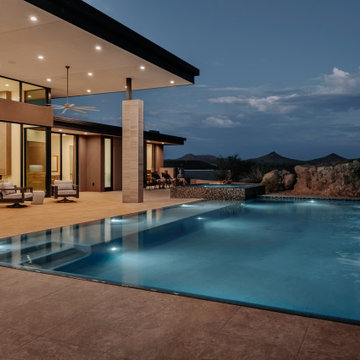
Modern pool at the James Home
Modern inredning av en stor rektangulär infinitypool på baksidan av huset, med kakelplattor
Modern inredning av en stor rektangulär infinitypool på baksidan av huset, med kakelplattor

Fin dai primi sopralluoghi ci ha colpito il rapporto particolare che il sito ha con lo splendido scenario della Alpi Apuane, una visuale privilegiata della catena montuosa nella sua ampiezza, non inquinata da villette “svettanti”. Ci è parsa quindi prioritaria la volontà di definire il progetto in orizzontale, creando un’architettura minima, del "quasi nulla" che riportasse alla mente le costruzioni effimere che caratterizzavano il litorale versiliese prima dell’espansione urbanistica degli ultimi decenni. La costruzione non cerca così di mostrarsi, ma piuttosto sparire tra le siepi di confine, una sorta di vela leggera sospesa su esili piedritti e definita da lunghi setti orizzontali in cemento faccia-vista, che definiscono un ideale palcoscenico per le montagne retrostanti.
Un intervento calibrato e quasi timido rispetto all’intorno, che trova la sua qualità nell’uso dei diversi materiali con cui sono trattare le superficie. La zona giorno si proietta nel giardino, che diventa una sorta di salone a cielo aperto mentre la natura, vegetazione ed acqua penetrano all’interno in un continuo gioco di rimandi enfatizzato dalle riflessioni create dalla piscina e dalle vetrate. Se il piano terra costituisce il luogo dell’incontro privilegiato con natura e spazio esterno, il piano interrato è invece il rifugio sicuro, lontano dagli sguardi e dai rumori, dove ritirarsi durante la notte, protetto e caratterizzato da un inaspettato ampio patio sul lato est che diffonde la luce naturale in tutte gli spazi e le camere da letto.
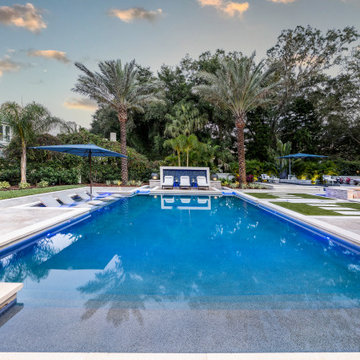
The Villa Linda center courtyard between protective porticos presents a complex outdoor space full of water, natural materials and venues for leisure. Palm trees tower above this tropical experience-filled outdoor area. The RYAN HUGHES Design Build team created an elegant outdoor design with custom built outdoor rooms, porticos and features. Sun shelf chaise lounging area flows into the pool. All is tied together with a family friendly flow. Photography by Jimi Smith.
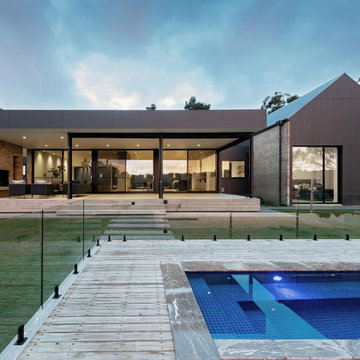
Nestled in the Adelaide Hills, 'The Modern Barn' is a reflection of it's site. Earthy, honest, and moody materials make this family home a lovely statement piece. With two wings and a central living space, this building brief was executed with maximizing views and creating multiple escapes for family members. Overlooking a west facing escarpment, the deck and pool overlook a stunning hills landscape and completes this building. reminiscent of a barn, but with all the luxuries.
2 781 foton på modern pool
8
