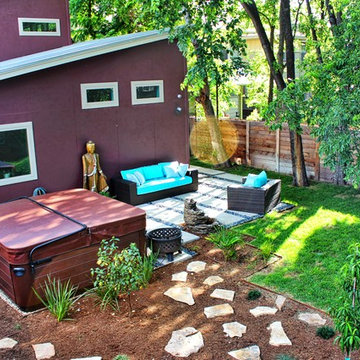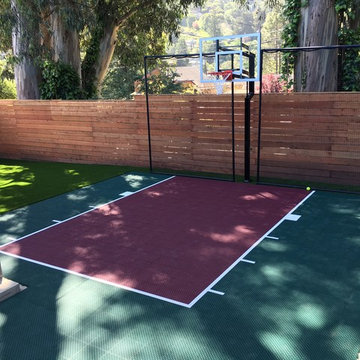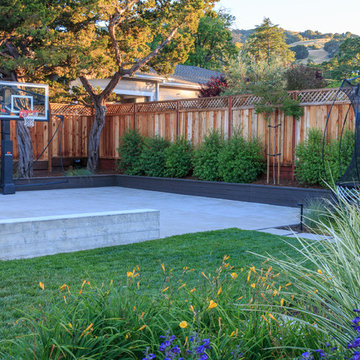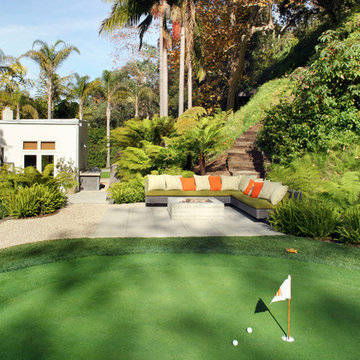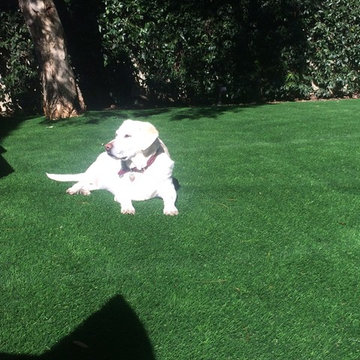1 785 foton på modern sportsplan
Sortera efter:
Budget
Sortera efter:Populärt i dag
41 - 60 av 1 785 foton
Artikel 1 av 3
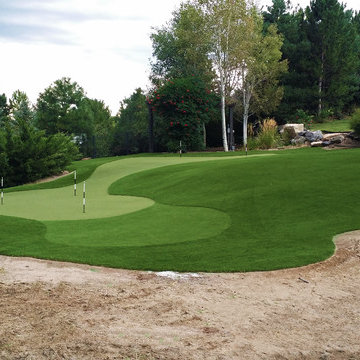
Large putting/chipping area made with artificial grass.
PlushGrass installs personal putting greens of all shapes, sizes, and skill levels. We will bring your design to life or simulate a particular green that has been giving you problems over the years. We also install water hazards/water features and sand traps. PlushGrass Putting Greens are constructed with chipping practice in mind, they accept shots like a natural grass putting green. Improve your short game by practicing anytime you like with a custom artificial putting green by PlushGrass.
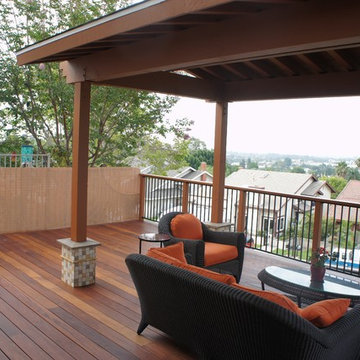
Redwood deck with grey stain on hill with glass railing and redwood posts.
Modern inredning av en stor trädgård i full sol, med en stödmur och trädäck på sommaren
Modern inredning av en stor trädgård i full sol, med en stödmur och trädäck på sommaren
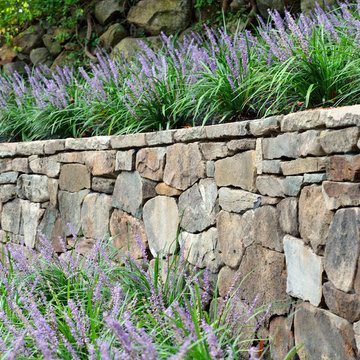
A New England fieldstone wall surrounds the backyard of this Belmont, MA home. The terrace contains plants that provide seasonal interest, including Liriope that serves as a groundcover.
Photography by Tracey Eller
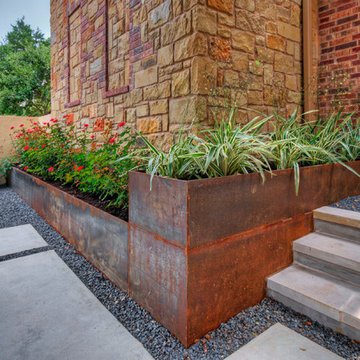
Tall, steel planter planted with variegated dianella and knock out roses. Also see staircase with limestone treads
Modern inredning av en mellanstor sportsplan i delvis sol framför huset, med en stödmur och marksten i betong på våren
Modern inredning av en mellanstor sportsplan i delvis sol framför huset, med en stödmur och marksten i betong på våren
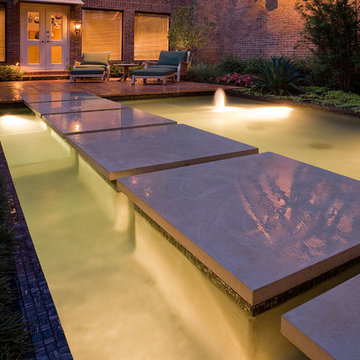
A River Oaks couple contracted Exterior Worlds to design a contemporary garden behind the gym in their two-story home. The original garden was very traditional in both style and function, and was used exclusively as an area to plant foliage and various species of flowers. Its only ornamentation was a three-tiered fountain, which looked outdated and made noise throughout the night due to failing pumps. Our clients asked us to convert a portion of this space into something more functional, and to create a more contemporary garden design throughout the remainder of the property. They also requested we replace the fountain with a more contemporary water feature.
Because the garden had previously been designed in the shape of a near-perfect rectangle, we already had the basic geometry necessary for the development of a new, more contemporary style. We developed our landscaping plan by breaking this area up into proportional quadrilateral sections of varying size. Some of these would later be used as patio space, others as garden space, and the last and largest section would be converted into a far more sophisticated water feature and fountain.
We began the project by building a red brick patio over the first section just outside the window of the home gym. Rather than placing the bricks in a standard, linear fashion, we took a more eclectic approach. We laid the bricks in alternating diagonal rows that created a sense of immediate movement the moment you stepped onto the patio. This had the effect of drawing both the feet and the eyes toward the center of the property, and it also served to immediately establish the garden’s new, contemporary design.
In the large central section of the property, we created a rectangular koi pond the size of a small swimming pool. We deliberately built it to be the central, dominating feature of the landscape that would anchor all other garden elements. We built a two-inch coping around the pond, stocked it with koi, and installed lighting in the fountain’s corners at the end closest to the home. Our clients particularly liked this new water feature when it was finished. Neither of them were swimmers, but they had always enjoyed sitting by pools at the homes of friends. Now, they could sit by their own pond, and watch the koi fish swim around the lighted fountain.
To further develop the contemporary design of the garden, we added several more important landscaping features and physical structures. We built another patio, identical to the first, at the opposite end of the pond. This framed the water, bringing a sense of balance and refined containment to the landscape. We also built a sculpture garden near one side of the pond to add an artistic element to the water, masonry, and surrounding greenery. To do all this, of course, we had to significantly narrow the perimeters of the garden itself, so by the time we finished our construction, there was no room left to install a walkway. Working with what we had, as opposed to what we did not have, we built the walkway across the water. Large pedestals were placed in the pond, capped by large limestone pads that mimicked the effect of floating on water. These pads were large enough to support the weight of an adult, and provided both a means of transit across the pond, and varying points of observation from within the pond itself.
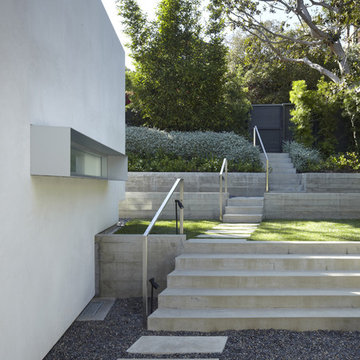
View from front entry back to front yard with amphitheater-like garden.
Idéer för mellanstora funkis sportsplan i delvis sol framför huset, med marksten i betong
Idéer för mellanstora funkis sportsplan i delvis sol framför huset, med marksten i betong
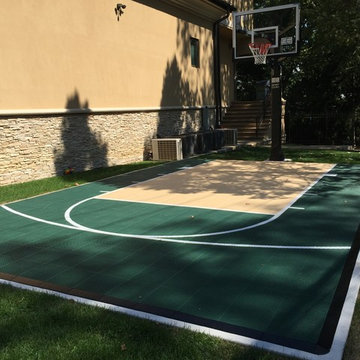
Custom Compact Backyard Basketball Sport Court with Basketball Hoop System and Accessories. Painted lines for basketball.
Bild på en liten funkis trädgård i delvis sol, med en lekställning
Bild på en liten funkis trädgård i delvis sol, med en lekställning
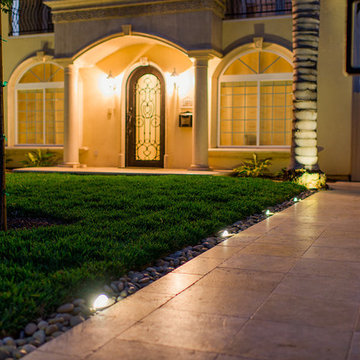
Front Entrance Gate.
Travertine Tile Stone Walkway.
Mexican Beach Pebbles.
LED Lighting.
Foto på en stor funkis sportsplan i delvis sol framför huset på våren
Foto på en stor funkis sportsplan i delvis sol framför huset på våren
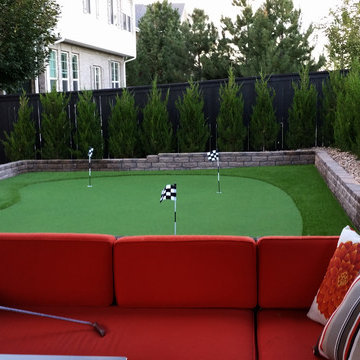
PlushGrass installs personal putting greens of all shapes, sizes, and skill levels. We will bring your design to life or simulate a particular green that has been giving you problems over the years. We also install water hazards/water features and sand traps. PlushGrass Putting Greens are constructed with chipping practice in mind, they accept shots like a natural grass putting green. Improve your short game by practicing anytime you like with a custom artificial putting green by PlushGrass.
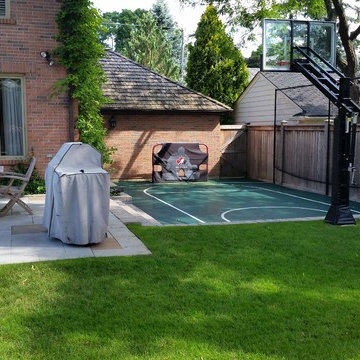
A backyard court can make great use of space that would otherwise go unused. Safer than playing on the street, more convenient than playing in the driveway, a backyard court will have the kids playing outdoors more than ever.
Total Sport Solutions Inc
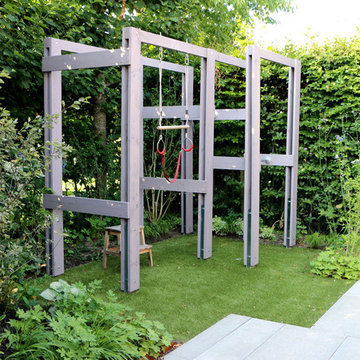
design: Studio TOOP and TOOP tuinhuisjes, 2013
location: Wilp, NL
status: spring 2014, TOOP tuinhuisjes, Weldam Groenprojecten, Van Bert (Bert Jan Siebesma) en OSH Hoveniers
photo: Joanne Schweitzer, July 2014
An irregular lot, the challenge was to come up with a way to connect all its corners and sections. The pergola in the same style as the new veranda (pilot project for www.tooptuinhuisjes.nl) helps link the back section with the rest, as do the repeating benches. The planting is used to fill the space inbetween that winds organically around the structures. The paving is mostly crushed shells with alternating sizes of Schellevis pavers in the patio areas. The sunken trampoline and the room for sleep overs in the veranda make the garden extra popular with the kids in the neighborhood.
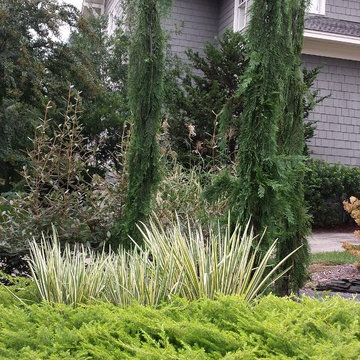
Photo by Jay Sifford.
Idéer för mellanstora funkis sportsplan i delvis sol framför huset
Idéer för mellanstora funkis sportsplan i delvis sol framför huset
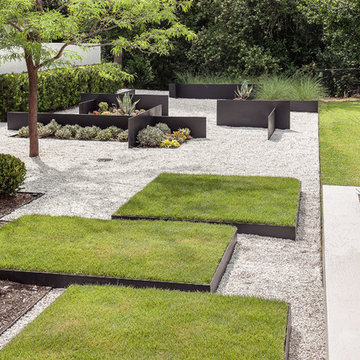
The problem this Memorial-Houston homeowner faced was that her sumptuous contemporary home, an austere series of interconnected cubes of various sizes constructed from white stucco, black steel and glass, did not have the proper landscaping frame. It was out of scale. Imagine Robert Motherwell's "Black on White" painting without the Museum of Fine Arts-Houston's generous expanse of white walls surrounding it. It would still be magnificent but somehow...off.
Intuitively, the homeowner realized this issue and started interviewing landscape designers. After talking to about 15 different designers, she finally went with one, only to be disappointed with the results. From the across-the-street neighbor, she was then introduced to Exterior Worlds and she hired us to correct the newly-created problems and more fully realize her hopes for the grounds. "It's not unusual for us to come in and deal with a mess. Sometimes a homeowner gets overwhelmed with managing everything. Other times it is like this project where the design misses the mark. Regardless, it is really important to listen for what a prospect or client means and not just what they say," says Jeff Halper, owner of Exterior Worlds.
Since the sheer size of the house is so dominating, Exterior Worlds' overall job was to bring the garden up to scale to match the house. Likewise, it was important to stretch the house into the landscape, thereby softening some of its severity. The concept we devised entailed creating an interplay between the landscape and the house by astute placement of the black-and-white colors of the house into the yard using different materials and textures. Strategic plantings of greenery increased the interest, density, height and function of the design.
First we installed a pathway of crushed white marble around the perimeter of the house, the white of the path in homage to the house’s white facade. At various intervals, 3/8-inch steel-plated metal strips, painted black to echo the bones of the house, were embedded and crisscrossed in the pathway to turn it into a loose maze.
Along this metal bunting, we planted succulents whose other-worldly shapes and mild coloration juxtaposed nicely against the hard-edged steel. These plantings included Gulf Coast muhly, a native grass that produces a pink-purple plume when it blooms in the fall. A side benefit to the use of these plants is that they are low maintenance and hardy in Houston’s summertime heat.
Next we brought in trees for scale. Without them, the impressive architecture becomes imposing. We placed them along the front at either corner of the house. For the left side, we found a multi-trunk live oak in a field, transported it to the property and placed it in a custom-made square of the crushed marble at a slight distance from the house. On the right side where the house makes a 90-degree alcove, we planted a mature mesquite tree.
To finish off the front entry, we fashioned the black steel into large squares and planted grass to create islands of green, or giant lawn stepping pads. We echoed this look in the back off the master suite by turning concrete pads of black-stained concrete into stepping pads.
We kept the foundational plantings of Japanese yews which add green, earthy mass, something the stark architecture needs for further balance. We contoured Japanese boxwoods into small spheres to enhance the play between shapes and textures.
In the large, white planters at the front entrance, we repeated the plantings of succulents and Gulf Coast muhly to reinforce symmetry. Then we built an additional planter in the back out of the black metal, filled it with the crushed white marble and planted a Texas vitex, another hardy choice that adds a touch of color with its purple blooms.
To finish off the landscaping, we needed to address the ravine behind the house. We built a retaining wall to contain erosion. Aesthetically, we crafted it so that the wall has a sharp upper edge, a modern motif right where the landscape meets the land.
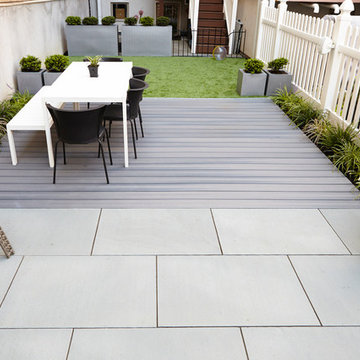
Megan Maloy
Inspiration för en liten funkis trädgård i skuggan på sommaren, med naturstensplattor
Inspiration för en liten funkis trädgård i skuggan på sommaren, med naturstensplattor
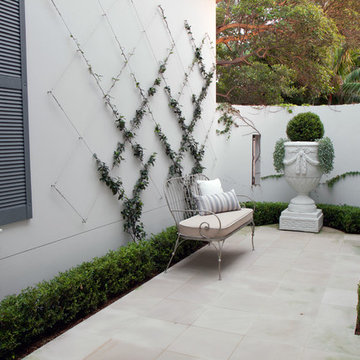
A breezeway entry creates a stately entrance to the properties front door. While a small internal courtyard spills from the formal dining room out into an elegant retreat. A formal urn with a topiary ball, buxus hedging and a diamond patterned trellis training Star Jasmine finish off the design and further replicate the unique, style, class and statement of this property as a whole.
1 785 foton på modern sportsplan
3
