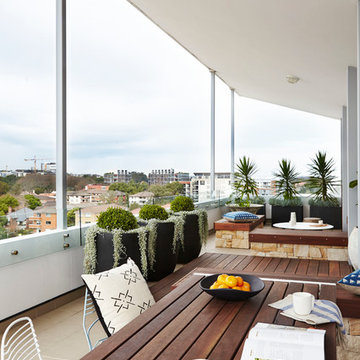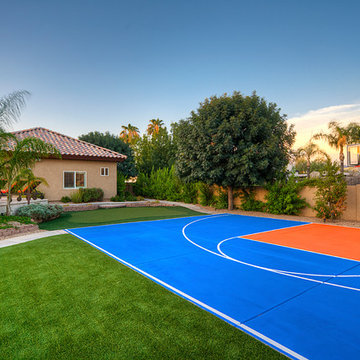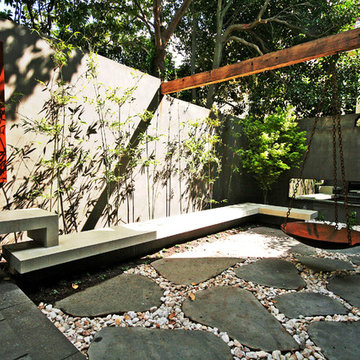1 785 foton på modern sportsplan
Sortera efter:
Budget
Sortera efter:Populärt i dag
81 - 100 av 1 785 foton
Artikel 1 av 3
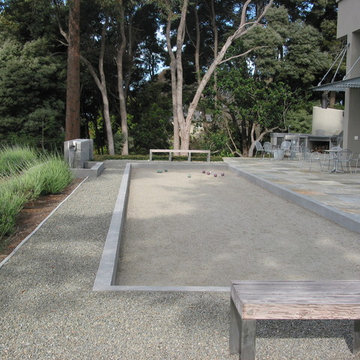
Bocce court and entertaining space.
Bild på en funkis sportsplan
Bild på en funkis sportsplan
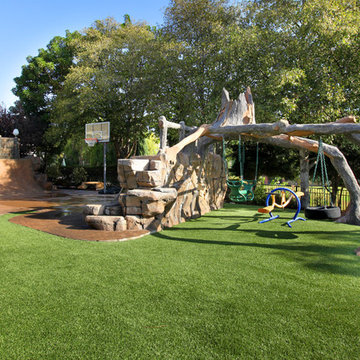
Vincent Ivicevic
V.I.Photography & Design
Burk's Home Renovations (909) 538-2826
Modern inredning av en sportsplan
Modern inredning av en sportsplan
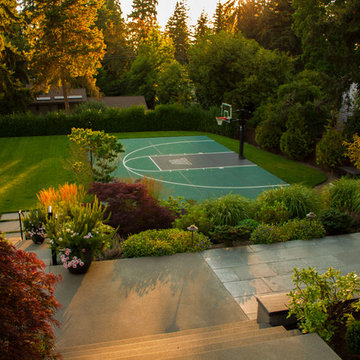
Jamie Fleckenstein
Inspiration för stora moderna trädgårdar i full sol, med en lekställning och marksten i betong
Inspiration för stora moderna trädgårdar i full sol, med en lekställning och marksten i betong
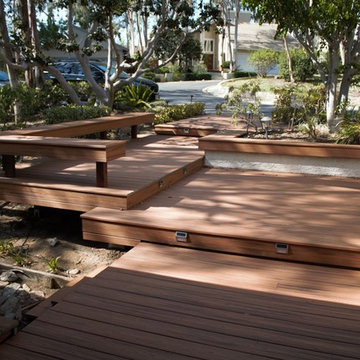
Redwood deck with grey stain on hill with glass railing and redwood posts.
Idéer för en stor modern trädgård i full sol på sommaren, med en stödmur och trädäck
Idéer för en stor modern trädgård i full sol på sommaren, med en stödmur och trädäck
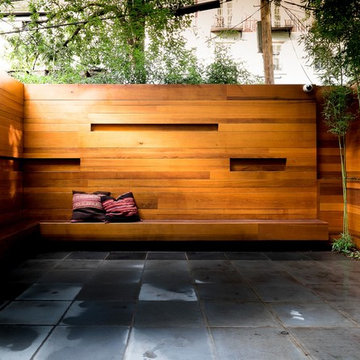
photo credit: Sebastian Bach
Inspiration för en liten funkis trädgård i skuggan, med naturstensplattor
Inspiration för en liten funkis trädgård i skuggan, med naturstensplattor
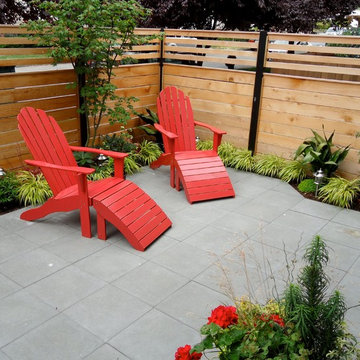
Inredning av en modern liten trädgård i delvis sol på vinteren, med marksten i betong
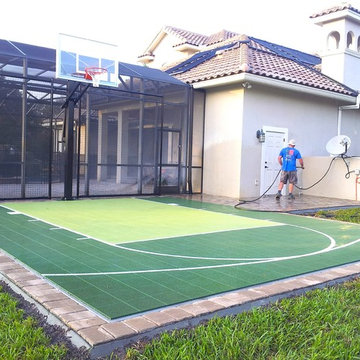
Nice cozy Sport Court. Great family! The parents live for their kids. Admirable.
Jameskach
Idéer för små funkis trädgårdar
Idéer för små funkis trädgårdar
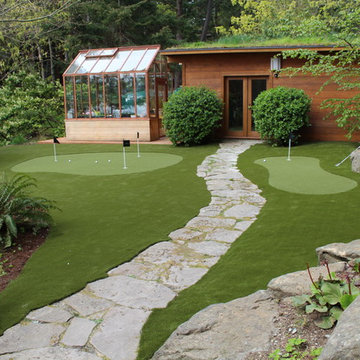
Modern inredning av en mellanstor trädgård i full sol, med naturstensplattor
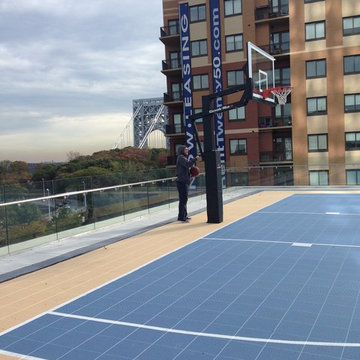
Custom Rooftop Basketball Sport Court, Basketball Hoop System, Lighting, Sports Netting, and Accessories. Painted lines for basketball, tennis, volleyball, and paddle sports.
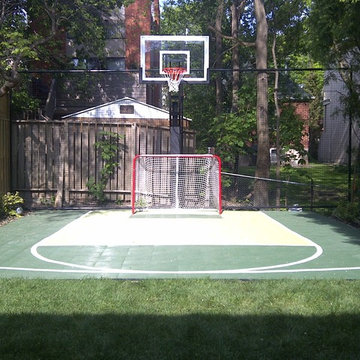
20' x 26' backyard hockey and basketball court complete with containment netting and basketball goal
Court surface is DuraCourt from SnapSports installed on top of a concrete pad
Basketball goal is our HyperDunk 543 - 36" x 54" x 1/2" tempered glass backboard
Total Sport Solutions Inc.
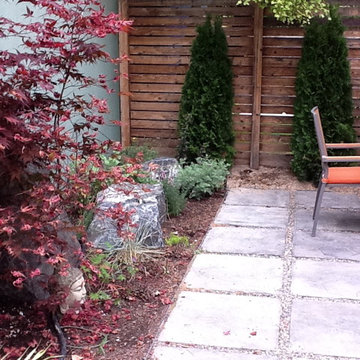
Now the homeowners have a contemporary, quiet space for entertaining, free the elements that didn't work (turf grass, unused flower beds) and full of Zen.
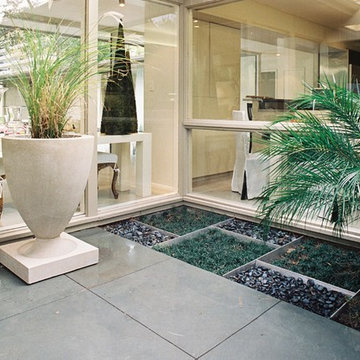
We were contacted by a family that had just moved into a home built in the 1960s. The house had that classic “space age” look that was popular in the years that America ran the Space Race with the Soviets. During this time, architects envisioned a future where technology would eventually create a better world, and where Nature would be more or less replaced with human innovation. As such, the contemporary landscape we developed for this home was rather unique in terms of the typical projects we develop. It consisted mainly of a concrete patio and a custom fountain, but it had virtually no vegetation incorporated into its design. This was due to the fact that the homeowners had specifically requested an inorganic look and feel to the landscape that compliment the right-angled geometry and predominantly glass construction of the home.
The home was actually built in two linear wings that came together in a sharp right angle, forming a natural courtyard of sorts in the lawn. Since grass was something the homeowners wanted to minimize, we converted this rectangular green space into a contemporary-style concrete patio. We decorated the patio by making diagonal saw cuts in its surface. This had the effect of extending the home’s sense of linear movement by creating intersecting patterns of right angles that mirrored the right angles formed by the house. Then, in the corner where the two wings converged, we removed a rectangular portion of the patio and laid down alternating white and black gravel in a checkerboard of squares.
We added just a touch of greenery that lent some--but not too much— of a sense of Nature to the patio and surrounding landscape. We planted a solitary palm tree in the graveled corner, and we placed a contemporary Frank Lloyd Wright planter near one of the far patio corners. Just beyond both wings of the home, we then built small, square planters out of stainless steel edging. We planted Mondo grass in some of these squares, and we filled the rest with moonstones to maintain the sense of minimalism characteristic of custom, contemporary landscapes.
We then implemented the second phase of the landscaping project, which consisted of the construction of a highly customized fountain design. The intention in constructing this element was two-fold. First the back of the home had windows so large they looked more like sheer walls of glass than typical windows. Adding a custom, contemporary fountain to the center of the patio would create a feature that would reflect off the glass during the day, and compliment interior lighting when illuminated at night. On a functional level, the fountain was also intended to provide a special recreational area for the children, who loved to play in the water, but who were too young to swim unsupervised in a pool.
We decided that the best way to accomplish both tasks was to custom-build a rectangular platform over the fountain jets that could easily support the weight of multiple children. This platform would have to be constructed with both a sturdy frame and a permeable surface that would allow water to penetrate it as it shot up into the air from the jets below. In order to fulfill both functional and safety requirements, we custom designed the fountain platform with two very unique materials. First, we built a frame with very stainless steel bars that would not rust. Then, we selected a very fine mesh made from shredded steel wire that was folded over and over onto itself until all sharp edges were gone. This made the steel feel more like a sea grass rug than a piece of metal when we were finished stretching it over the frame. The design worked beautifully, and allowed part of the water to shoot straight up in streams, but also produced a fine mist that added to the play element of the fountain. To light our custom fountain, we then suspended special luminaires just under its surface to enliven the streams of water and fine sprays of mist that shot up into the night.
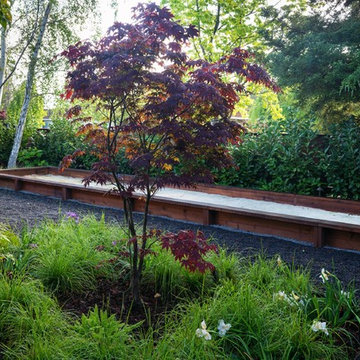
images by: Travis Rhoads Photography
Foto på en mellanstor funkis trädgård i delvis sol, med grus
Foto på en mellanstor funkis trädgård i delvis sol, med grus
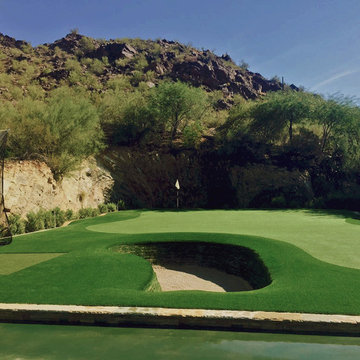
PGA Pro Paul Casey's new backyard artificial putting green complex by Celebrity Greens. PlushGrass drove to Arizona to install the sod wall bunker for Paul.
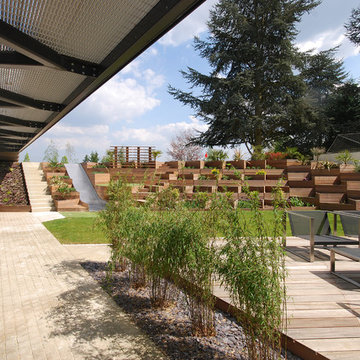
Secluded sunken courtyard garden surrounded by triangular cedar clad planters.
Photography: Lyndon Douglas
Idéer för en stor modern sportsplan i full sol i slänt på våren, med trädäck
Idéer för en stor modern sportsplan i full sol i slänt på våren, med trädäck
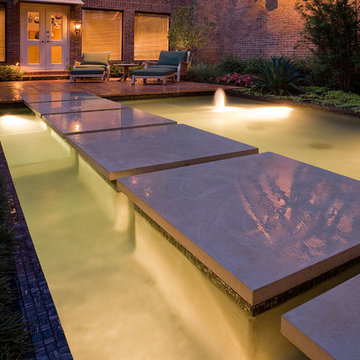
A River Oaks couple contracted Exterior Worlds to design a contemporary garden behind the gym in their two-story home. The original garden was very traditional in both style and function, and was used exclusively as an area to plant foliage and various species of flowers. Its only ornamentation was a three-tiered fountain, which looked outdated and made noise throughout the night due to failing pumps. Our clients asked us to convert a portion of this space into something more functional, and to create a more contemporary garden design throughout the remainder of the property. They also requested we replace the fountain with a more contemporary water feature.
Because the garden had previously been designed in the shape of a near-perfect rectangle, we already had the basic geometry necessary for the development of a new, more contemporary style. We developed our landscaping plan by breaking this area up into proportional quadrilateral sections of varying size. Some of these would later be used as patio space, others as garden space, and the last and largest section would be converted into a far more sophisticated water feature and fountain.
We began the project by building a red brick patio over the first section just outside the window of the home gym. Rather than placing the bricks in a standard, linear fashion, we took a more eclectic approach. We laid the bricks in alternating diagonal rows that created a sense of immediate movement the moment you stepped onto the patio. This had the effect of drawing both the feet and the eyes toward the center of the property, and it also served to immediately establish the garden’s new, contemporary design.
In the large central section of the property, we created a rectangular koi pond the size of a small swimming pool. We deliberately built it to be the central, dominating feature of the landscape that would anchor all other garden elements. We built a two-inch coping around the pond, stocked it with koi, and installed lighting in the fountain’s corners at the end closest to the home. Our clients particularly liked this new water feature when it was finished. Neither of them were swimmers, but they had always enjoyed sitting by pools at the homes of friends. Now, they could sit by their own pond, and watch the koi fish swim around the lighted fountain.
To further develop the contemporary design of the garden, we added several more important landscaping features and physical structures. We built another patio, identical to the first, at the opposite end of the pond. This framed the water, bringing a sense of balance and refined containment to the landscape. We also built a sculpture garden near one side of the pond to add an artistic element to the water, masonry, and surrounding greenery. To do all this, of course, we had to significantly narrow the perimeters of the garden itself, so by the time we finished our construction, there was no room left to install a walkway. Working with what we had, as opposed to what we did not have, we built the walkway across the water. Large pedestals were placed in the pond, capped by large limestone pads that mimicked the effect of floating on water. These pads were large enough to support the weight of an adult, and provided both a means of transit across the pond, and varying points of observation from within the pond itself.
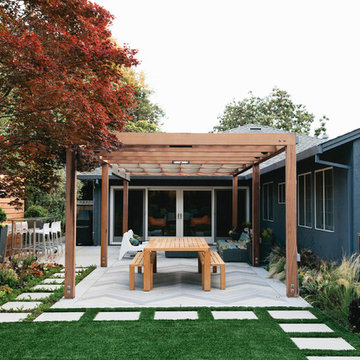
Meg Messina Photography
Inspiration för en mellanstor funkis trädgård, med marksten i betong
Inspiration för en mellanstor funkis trädgård, med marksten i betong
1 785 foton på modern sportsplan
5
