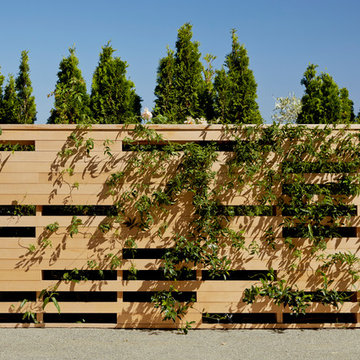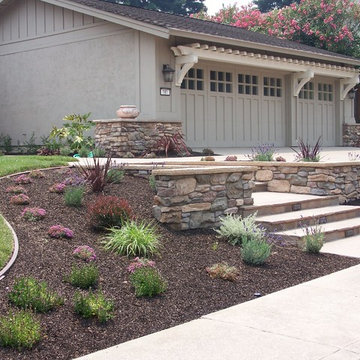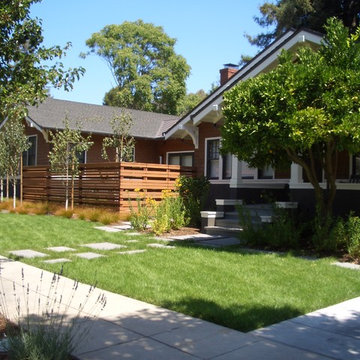18 797 foton på modern trädgård framför huset
Sortera efter:
Budget
Sortera efter:Populärt i dag
101 - 120 av 18 797 foton
Artikel 1 av 3
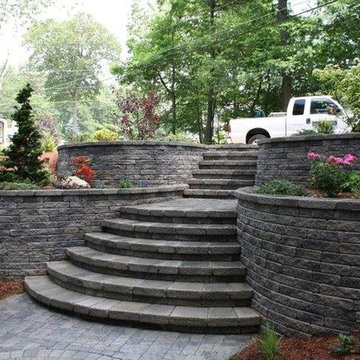
Inspiration för en liten funkis trädgård framför huset, med en stödmur och marksten i betong
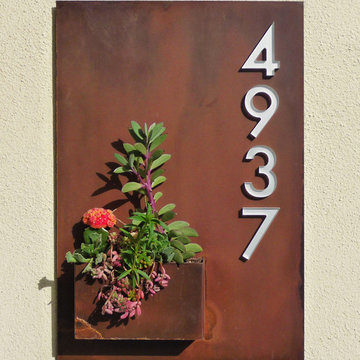
This charming planter is placed near the front door of the house.
Inredning av en modern stor trädgård i delvis sol framför huset, med en trädgårdsgång och naturstensplattor
Inredning av en modern stor trädgård i delvis sol framför huset, med en trädgårdsgång och naturstensplattor
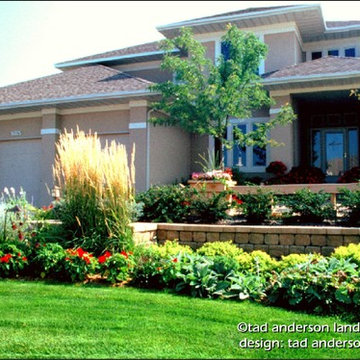
Gentle terracing lifts the courtyard off the low, streetside front lawn. Credit: Tad Anderson. All rights exclusively reserved.
Inredning av en modern trädgård i full sol framför huset på sommaren, med en stödmur och marksten i betong
Inredning av en modern trädgård i full sol framför huset på sommaren, med en stödmur och marksten i betong
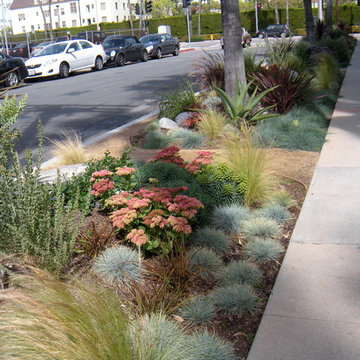
Foto på en stor funkis trädgård i full sol som tål torka och framför huset, med marktäckning
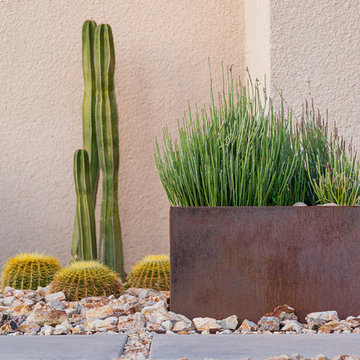
Leland Gebhardt
Inspiration för en mellanstor funkis trädgård i full sol framför huset, med utekrukor
Inspiration för en mellanstor funkis trädgård i full sol framför huset, med utekrukor
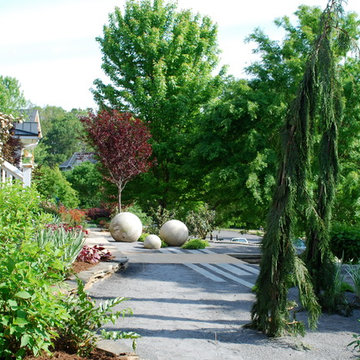
A side view, looking across the front terraces, shows the increased visual depth of the space. The triptychs of chamaecyparis nootkatensis on the one side and the granite spheres on the other are seen to balance one another. The bluestone planks bring continuity between the right and left terraces. Photo by Jay Sifford.
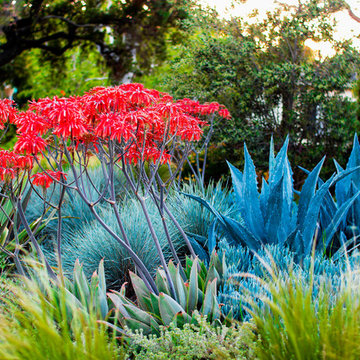
A low water-use drought tolerant succulent and ornamental grasses planting project in Pasadena, California. We used contrasting colors and textures of plant material to create a curb appeal for this spec home. The aloe and Agave american's are the focal points and add a great architectural element to the project.
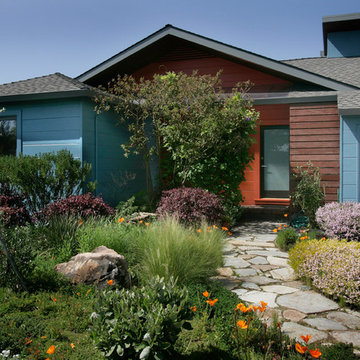
At the top of the hill, this Kensington home had modest beginnings as a “1940’s Ranchburger”, but with panoramic views of San Francisco to the west and Tilden Park to the east. Inspired by the Owner’s desire to realize the property’s potential and meet the needs of their creative family, our design approach started with a drive to connect common areas of the house with the outdoors. The flow of space from living, family, dining, and kitchen areas was reconfigured to open onto a new “wrap-around deck” in the rear yard. Special attention to space, light, and proportion led to raising the ceiling in the living/dining room creating a “great hall” at the center of the house. A new master bedroom suite, with private terrace and sitting room, was added upstairs under a butterfly roof that frames dramatic views on both sides of the house. A new gable over the entry for enhanced street presence. The eclectic mix of materials, forms, and saturated colors give the house a playful modern appeal.
Credits:
Photos by Mark Costantini
Contractor Lewis Fine Buildings
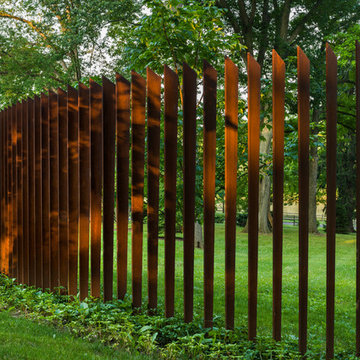
Photographer: Tom Crane
Made of 300, 10-foot steel blades set upright 8 inches apart, the award winning Cor-Ten Cattails Sculptural fence was designed for a home in Berwyn, Pennsylvania as a yard sculpture that also keeps deer out.
Made of COR-TEN, a steel alloy that eliminates the need for painting and maintains a rich, dark rust color without corroding, the fence stanchions were cut with a plasma cutter from sheets of the alloy.
Each blade stands 8 feet above grade, set in concrete 3 feet below, weighs 80-90 pounds and is 5/8 inch thick. The profile of the blades is an irregular trapezoid with no horizontal connections or supports. Only the gate has two horizontal bars, and each leaf weighs 1200 pounds.
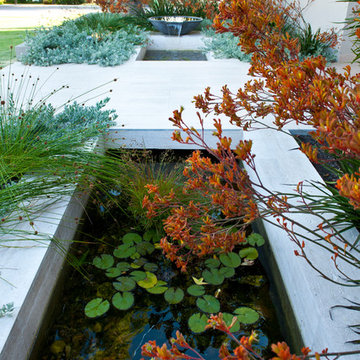
Contemporary entry and rear entertaining area in Australia
Photos: Peta North
Idéer för mellanstora funkis trädgårdar framför huset, med en fontän
Idéer för mellanstora funkis trädgårdar framför huset, med en fontän
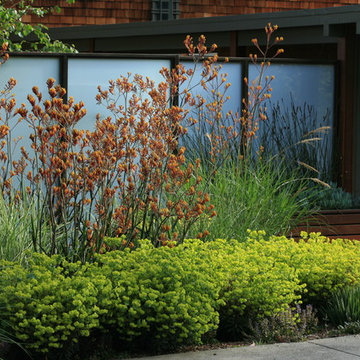
Textural plantings, vivid color and strong clean lines makes for an engaging space
Exempel på en stor modern trädgård i delvis sol framför huset och som tål torka på hösten, med en trädgårdsgång och marksten i betong
Exempel på en stor modern trädgård i delvis sol framför huset och som tål torka på hösten, med en trädgårdsgång och marksten i betong
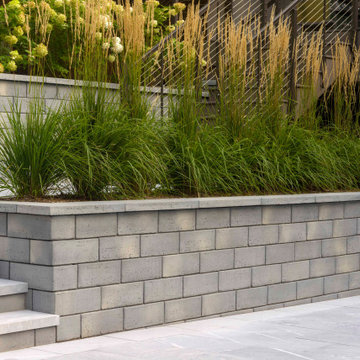
This retaining wall project in inspired by our Travertina Raw stone. The Travertina Raw collection has been extended to a double-sided, segmental retaining wall system. This product mimics the texture of natural travertine in a concrete material for wall blocks. Build outdoor raised planters, outdoor kitchens, seating benches and more with this wall block. This product line has enjoyed huge success and has now been improved with an ultra robust mix design, making it far more durable than the natural alternative. This is a perfect solution in freeze-thaw climates. Check out our website to shop the look! https://www.techo-bloc.com/shop/walls/travertina-raw/
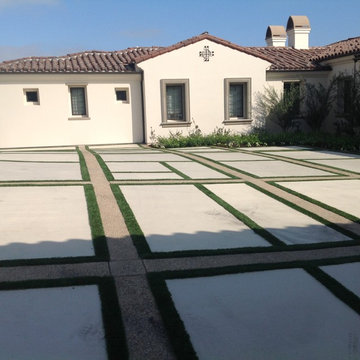
JF
Bild på en stor funkis uppfart i delvis sol framför huset, med utekrukor och marksten i betong
Bild på en stor funkis uppfart i delvis sol framför huset, med utekrukor och marksten i betong
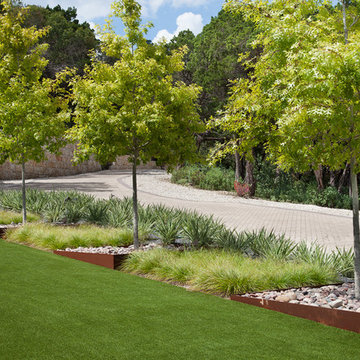
An enlargement of circle drive island with a synthetic turf play lawn anchored by terraced steel tree planters.
Photo by Rachel Paul Photography
Exempel på en stor modern uppfart i full sol framför huset på våren, med en trädgårdsgång och marksten i tegel
Exempel på en stor modern uppfart i full sol framför huset på våren, med en trädgårdsgång och marksten i tegel
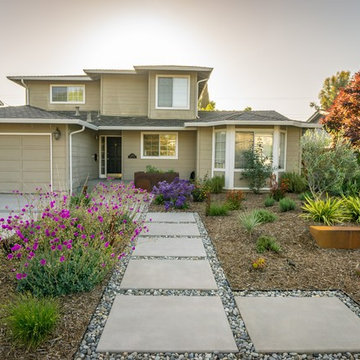
Bild på en mellanstor funkis trädgård som tål torka och framför huset, med utekrukor och marksten i betong
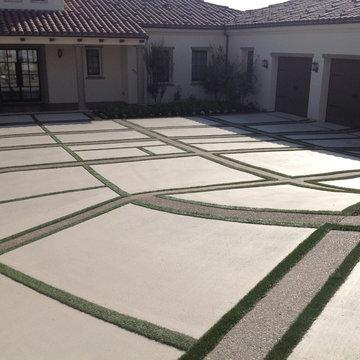
JF
Inspiration för en stor funkis uppfart i delvis sol framför huset, med utekrukor och marksten i betong
Inspiration för en stor funkis uppfart i delvis sol framför huset, med utekrukor och marksten i betong
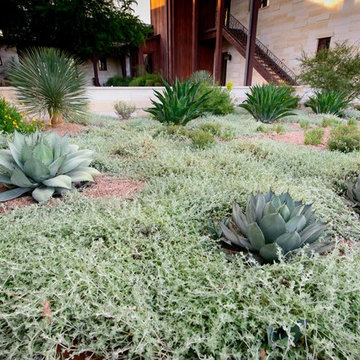
Photographer: Greg Thomas
Bild på en stor funkis trädgård i full sol som tål torka och framför huset, med naturstensplattor och en trädgårdsgång
Bild på en stor funkis trädgård i full sol som tål torka och framför huset, med naturstensplattor och en trädgårdsgång
18 797 foton på modern trädgård framför huset
6
