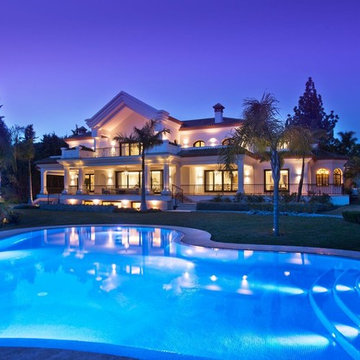7 516 foton på modern trädgård
Sortera efter:
Budget
Sortera efter:Populärt i dag
141 - 160 av 7 516 foton
Artikel 1 av 3
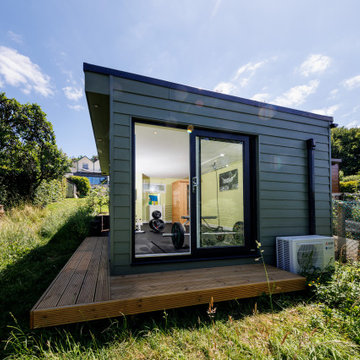
If you're a fitness enthusiast, the benefits of having a garden room gym are clear. A home gym will allow you to work out around the clock in privacy, without having to wait for the equipment you need. Replace your journey to the gym with a short stroll down the garden, and cut out expensive monthly fees.
This garden room has been set up as an impressive home gym, offering our customer all of these benefits. Home workouts are accompanied by gorgeous views across the garden via two sets of patio doors. The structure blends into its environment effortlessly with fibre cement cladding by James Hardie in 'Mountain Sage'. This cladding is maintenance-free and is a great way to add colour to your garden building. The design is complete with a beautiful sedum roof. Living roofs can be installed on all of our studios and are eco-friendly with the bonus of adding an extra layer on insulation.
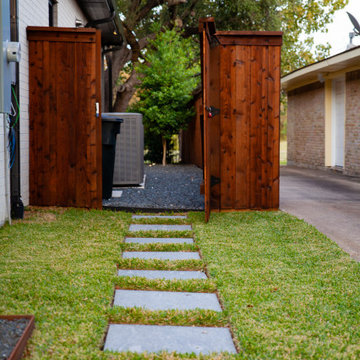
Gorgeous modern landscape with clean lines and exquisite detail.
Idéer för mellanstora funkis trädgårdar i delvis sol dekorationssten, framför huset och flodsten
Idéer för mellanstora funkis trädgårdar i delvis sol dekorationssten, framför huset och flodsten
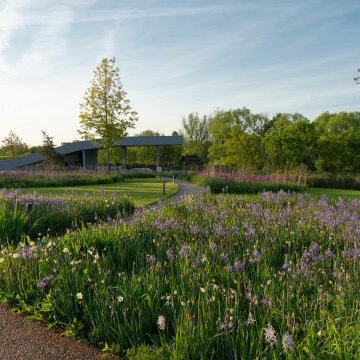
Два года каждодневного труда с жесткими сроками и числом рабочих до 50 человек в день, и интереснейший проект большого природного сада стал реальностью. В нем все необычно - от бионической архитектуры и оригинального решения рельефа, до открытости ветрам, речным красотам и взорам гуляющих людей. Дом идеально вписывается в существующий и созданный рельеф, давая возможность плавно подняться на террасы второго этажа прямо с земли. Панорамное остекление создает теснейшую связь с садом, а великолепный вид на реку обрамляют выразительные посадки деревьев. В этом огромная сила его очарования для хозяев. Воплощение этого масштабного проекта позволило реализовать наш прошлый опыт устройства мощения эластопейв, в котором очень важно выбрать правильный цвет гальки с учетом потемнения от смолы, создания авторских живописных водоемов с большими камнями и водопадами, правда все предыдущие были бетонные и не мельче 170 см, для плаванья, а этот спроектировали- мелким, пологим и гравийным, предусмотрев зону зимовки рыбы, облицовки подпорных стен габионами -выполнили очень качественно, с двумя видами камня, устройства ландшафтного освещения с 18 отдельными линиями включения. Из нового опыта - устройство спортивной площадки с искусственным газоном на гравийном основании с мачтами освещения, создание огорода с грядками из кортеновской стали, налитие большого бетонного моста из плит через пруд. Все растения мы заботливо выбирали в Германии, уделяя большое внимание кроне, характеру формовки, многолетники в количестве 40 тыс. мы дорастили в нашем питомнике, часть кустарников и высоких сосен - из российских питомников. В саду высажено 500 тыс луковичных, благодаря им с апреля по июль он превращается в яркое море красок и фактур. В течение года после сдачи работы на участке продолжились. Нам доверили весь уход. По просьбе заказчика мы переработали некоторые зоны, сделав их более приватными. Для этого лучшим решением оказались кулисы из стройных кедровых сосен с Алтая. Зону беседки мы дополнительно отделили от гуляющих вдоль реки посадкой большой группы формированных сосен Бонсай. Практичное мощение, мощные холмы, скрывающие забор, огромные площади трав и многолетников, высоченные раскидистые сосны, очень интересные по форме сосны Банкса, живописный водоем, отражающий дом – вот слагаемые неповторимого облика сада. Уже в июне поднимаются массивы трав, высотой по плечи, добавляющие глубину и создающие ощущение возврата в детство, в бескрайние луговые просторы. В прозрачный водоем залетают поплескаться дикие утки, а кошки интересуются его обитателями- карпами Кои, засев в зарослях ириса болотного.
Основа проекта: Михаил Козлов.
Доработка и реализация: Ландшафтная студия Аркадия Гарден
фото: Диана Дубовицкая
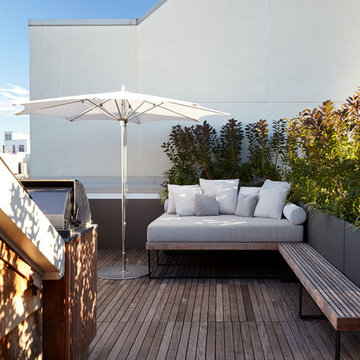
Joshua McHugh
Idéer för en mellanstor modern trädgård i full sol på sommaren, med utekrukor och trädäck
Idéer för en mellanstor modern trädgård i full sol på sommaren, med utekrukor och trädäck
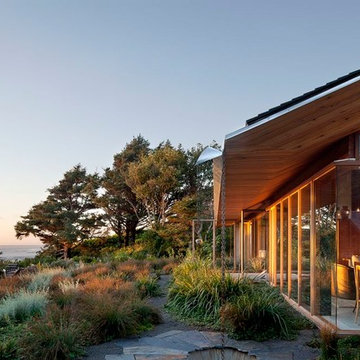
Photo by Jeremy Bittermann
Inspiration för en funkis trädgård i full sol, med grus
Inspiration för en funkis trädgård i full sol, med grus
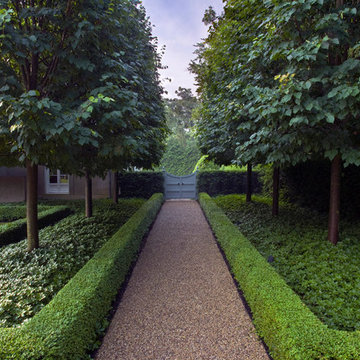
Credit: Linda Oyama Bryan
Modern inredning av en stor trädgård i delvis sol, med en trädgårdsgång och grus
Modern inredning av en stor trädgård i delvis sol, med en trädgårdsgång och grus
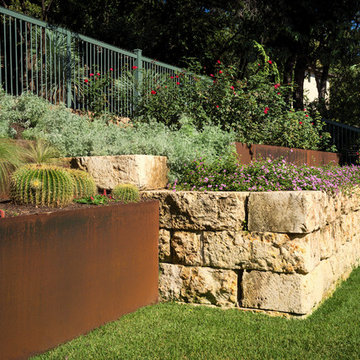
Quarry block wall
Inspiration för stora moderna trädgårdar i full sol som tål torka och framför huset på våren, med en stödmur och naturstensplattor
Inspiration för stora moderna trädgårdar i full sol som tål torka och framför huset på våren, med en stödmur och naturstensplattor
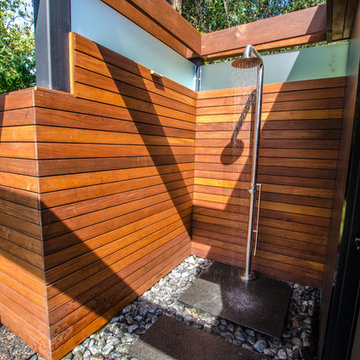
Winner of the 2017 Casey Van Maris Award, given to the project awarded the highest marks for execution of unique and innovative design in landscaping. Awarded by Landscape Ontario
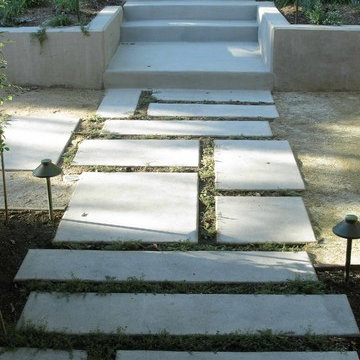
Mixed size of cast in place concrete paving and stair risers combined with pervious paving and planting at entry.
Inspiration för en stor funkis formell trädgård i delvis sol framför huset på våren, med en trädgårdsgång och marksten i betong
Inspiration för en stor funkis formell trädgård i delvis sol framför huset på våren, med en trädgårdsgång och marksten i betong
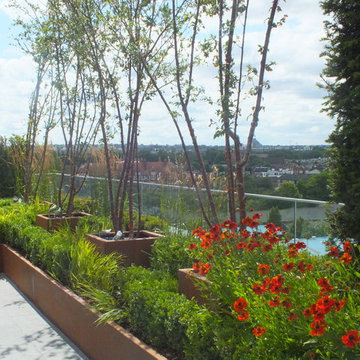
Chelsea Creek is the pinnacle of sophisticated living, these penthouse collection gardens, featuring stunning contemporary exteriors are London’s most elegant new dockside development, by St George Central London, they are due to be built in Autumn 2014
Following on from the success of her stunning contemporary Rooftop Garden at RHS Chelsea Flower Show 2012, Patricia Fox was commissioned by St George to design a series of rooftop gardens for their Penthouse Collection in London. Working alongside Tara Bernerd who has designed the interiors, and Broadway Malyon Architects, Patricia and her team have designed a series of London rooftop gardens, which although individually unique, have an underlying design thread, which runs throughout the whole series, providing a unified scheme across the development.
Inspiration was taken from both the architecture of the building, and from the interiors, and Aralia working as Landscape Architects developed a series of Mood Boards depicting materials, features, art and planting. This groundbreaking series of London rooftop gardens embraces the very latest in garden design, encompassing quality natural materials such as corten steel, granite and shot blasted glass, whilst introducing contemporary state of the art outdoor kitchens, outdoor fireplaces, water features and green walls. Garden Art also has a key focus within these London gardens, with the introduction of specially commissioned pieces for stone sculptures and unique glass art. The linear hard landscape design, with fluid rivers of under lit glass, relate beautifully to the linearity of the canals below.
The design for the soft landscaping schemes were challenging – the gardens needed to be relatively low maintenance, they needed to stand up to the harsh environment of a London rooftop location, whilst also still providing seasonality and all year interest. The planting scheme is linear, and highly contemporary in nature, evergreen planting provides all year structure and form, with warm rusts and burnt orange flower head’s providing a splash of seasonal colour, complementary to the features throughout.
Finally, an exquisite lighting scheme has been designed by Lighting IQ to define and enhance the rooftop spaces, and to provide beautiful night time lighting which provides the perfect ambiance for entertaining and relaxing in.
Aralia worked as Landscape Architects working within a multi-disciplinary consultant team which included Architects, Structural Engineers, Cost Consultants and a range of sub-contractors.
Copyright St George Plc
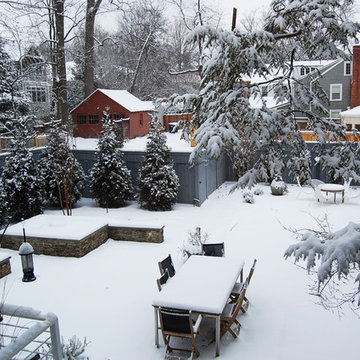
The garden from the kitchen window--evergreens stand out when the garden is blanketed with snow.
Molly Scott, Molly Scott Exteriors, LLC
Inredning av en modern mellanstor bakgård på vinteren
Inredning av en modern mellanstor bakgård på vinteren
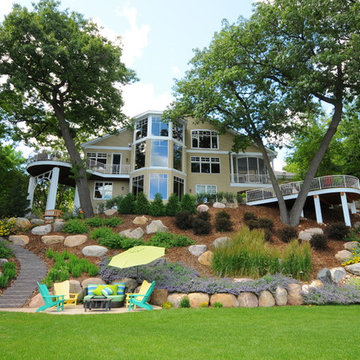
NRD Landscape Design Inc.
Idéer för mellanstora funkis trädgårdar i delvis sol, med en stödmur och naturstensplattor
Idéer för mellanstora funkis trädgårdar i delvis sol, med en stödmur och naturstensplattor
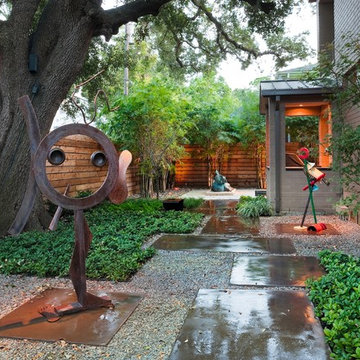
A family in West University contacted us to design a contemporary Houston landscape for them. They live on a double lot, which is large for that neighborhood. They had built a custom home on the property, and they wanted a unique indoor-outdoor living experience that integrated a modern pool into the aesthetic of their home interior.
This was made possible by the design of the home itself. The living room can be fully opened to the yard by sliding glass doors. The pool we built is actually a lap swimming pool that measures a full 65 feet in length. Not only is this pool unique in size and design, but it is also unique in how it ties into the home. The patio literally connects the living room to the edge of the water. There is no coping, so you can literally walk across the patio into the water and start your swim in the heated, lighted interior of the pool.
Even for guests who do not swim, the proximity of the water to the living room makes the entire pool-patio layout part of the exterior design. This is a common theme in modern pool design.
The patio is also notable because it is constructed from stones that fit so tightly together the joints seem to disappear. Although the linear edges of the stones are faintly visible, the surface is one contiguous whole whose linear seamlessness supports both the linearity of the home and the lengthwise expanse of the pool.
While the patio design is strictly linear to tie the form of the home to that of the pool, our modern pool is decorated with a running bond pattern of tile work. Running bond is a design pattern that uses staggered stone, brick, or tile layouts to create something of a linear puzzle board effect that captures the eye. We created this pattern to compliment the brick work of the home exterior wall, thus aesthetically tying fine details of the pool to home architecture.
At the opposite end of the pool, we built a fountain into the side of the home's perimeter wall. The fountain head is actually square, mirroring the bricks in the wall. Unlike a typical fountain, the water here pours out in a horizontal plane which even more reinforces the theme of the quadrilateral geometry and linear movement of the modern pool.
We decorated the front of the home with a custom garden consisting of small ground cover plant species. We had to be very cautious around the trees due to West U’s strict tree preservation policies. In order to avoid damaging tree roots, we had to avoid digging too deep into the earth.
The species used in this garden—Japanese Ardesia, foxtail ferns, and dwarf mondo not only avoid disturbing tree roots, but they are low-growth by nature and highly shade resistant. We also built a gravel driveway that provides natural water drainage and preserves the root zone for trees. Concrete pads cross the driveway to give the homeowners a sure-footing for walking to and from their vehicles.
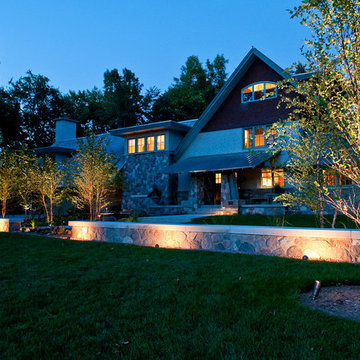
View of the front yard at dusk. Low voltage wall lights highlight the granite walls, while uplights illuminate the river birch.
Westhauser Photography
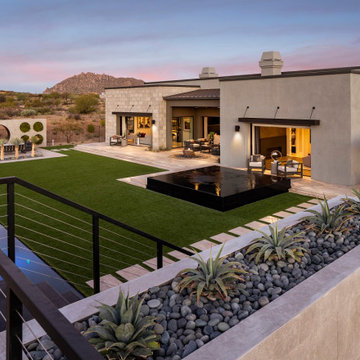
Learn more about this design or receive a quote by contacting us online: https://creativeenvironments.com/contact-us/
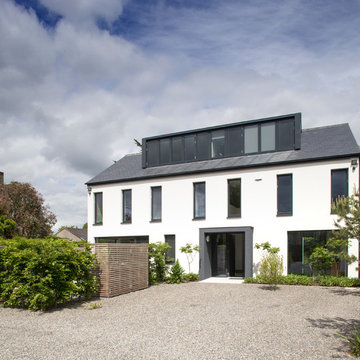
Entry courtyard with Bin store to create a private courtyard to the kitchen, Porch & dormer with views over Dublin Bay.
Landscape design: Dermot Foley Landscape architects
Photo: Paul Tierney Photography
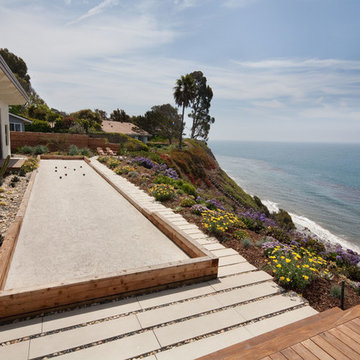
Ocean view landscape with Bocce court and Stepstone pavers make for a great outdoor living space.
Holly Lepere
Idéer för en mellanstor modern trädgård som tål torka
Idéer för en mellanstor modern trädgård som tål torka
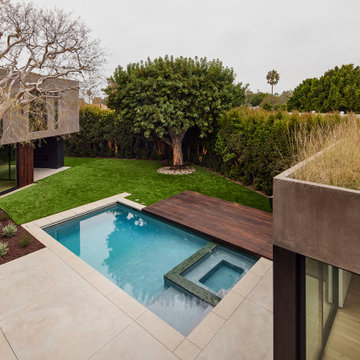
View from second floor bedroom window of backyard patio, swimming pool, spa, raised wood deck, lawn, pool house with planted roof of meadow grass and legacy Elm and Brazilian Pepper trees.
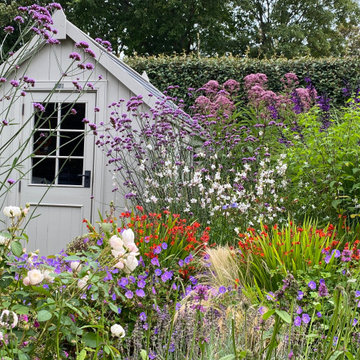
Pretty shed in stylish London garden with colourful herbaceous planting
Bild på en mellanstor funkis bakgård i full sol på sommaren, med naturstensplattor
Bild på en mellanstor funkis bakgård i full sol på sommaren, med naturstensplattor
7 516 foton på modern trädgård
8
