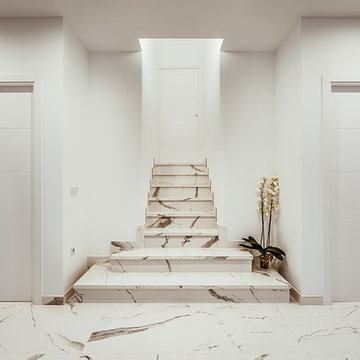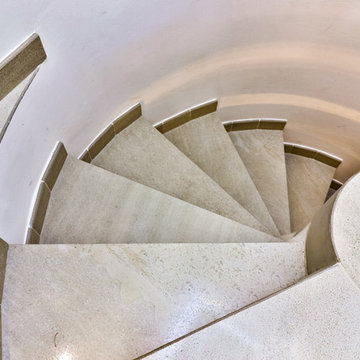430 foton på modern trappa i marmor
Sortera efter:
Budget
Sortera efter:Populärt i dag
81 - 100 av 430 foton
Artikel 1 av 3
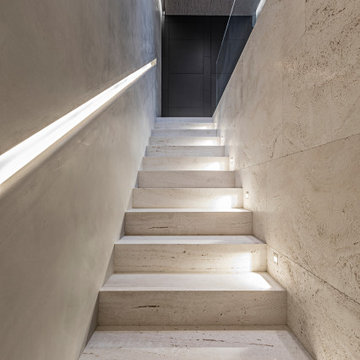
Scala interna in marmo, scala moderna assemblata a 45°, scala in travertino bianco.
Inspiration för en funkis rak trappa i marmor, med sättsteg i marmor
Inspiration för en funkis rak trappa i marmor, med sättsteg i marmor
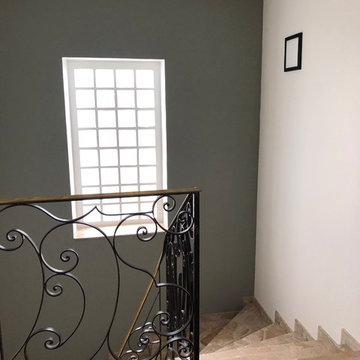
Architecture d'Intérieur & décoration h(O)me Attitudes by Sylvie Grimal
Crédit photo Sylvie Grimal
Bild på en stor funkis svängd trappa i marmor, med sättsteg i marmor och räcke i metall
Bild på en stor funkis svängd trappa i marmor, med sättsteg i marmor och räcke i metall
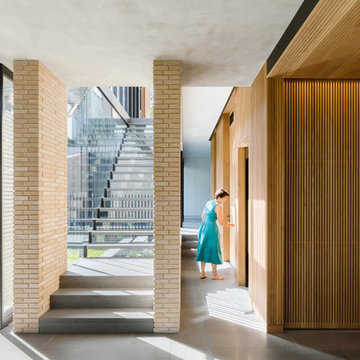
A warm palette of materials.
The Balmoral House is located within the lower north-shore suburb of Balmoral. The site presents many difficulties being wedged shaped, on the low side of the street, hemmed in by two substantial existing houses and with just half the land area of its neighbours. Where previously the site would have enjoyed the benefits of a sunny rear yard beyond the rear building alignment, this is no longer the case with the yard having been sold-off to the neighbours.
Our design process has been about finding amenity where on first appearance there appears to be little.
The design stems from the first key observation, that the view to Middle Harbour is better from the lower ground level due to the height of the canopy of a nearby angophora that impedes views from the first floor level. Placing the living areas on the lower ground level allowed us to exploit setback controls to build closer to the rear boundary where oblique views to the key local features of Balmoral Beach and Rocky Point Island are best.
This strategy also provided the opportunity to extend these spaces into gardens and terraces to the limits of the site, maximising the sense of space of the 'living domain'. Every part of the site is utilised to create an array of connected interior and exterior spaces
The planning then became about ordering these living volumes and garden spaces to maximise access to view and sunlight and to structure these to accommodate an array of social situations for our Client’s young family. At first floor level, the garage and bedrooms are composed in a linear block perpendicular to the street along the south-western to enable glimpses of district views from the street as a gesture to the public realm. Critical to the success of the house is the journey from the street down to the living areas and vice versa. A series of stairways break up the journey while the main glazed central stair is the centrepiece to the house as a light-filled piece of sculpture that hangs above a reflecting pond with pool beyond.
The architecture works as a series of stacked interconnected volumes that carefully manoeuvre down the site, wrapping around to establish a secluded light-filled courtyard and terrace area on the north-eastern side. The expression is 'minimalist modern' to avoid visually complicating an already dense set of circumstances. Warm natural materials including off-form concrete, neutral bricks and blackbutt timber imbue the house with a calm quality whilst floor to ceiling glazing and large pivot and stacking doors create light-filled interiors, bringing the garden inside.
In the end the design reverses the obvious strategy of an elevated living space with balcony facing the view. Rather, the outcome is a grounded compact family home sculpted around daylight, views to Balmoral and intertwined living and garden spaces that satisfy the social needs of a growing young family.
Photo: Katherine Lu
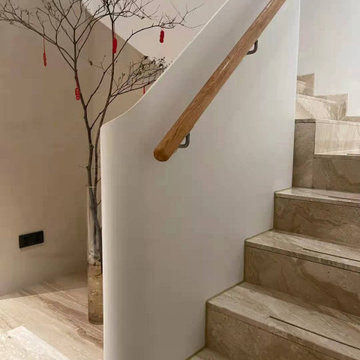
Simple metal stair railing ideas
Inspiration för en mellanstor funkis u-trappa i marmor, med sättsteg i marmor och räcke i metall
Inspiration för en mellanstor funkis u-trappa i marmor, med sättsteg i marmor och räcke i metall
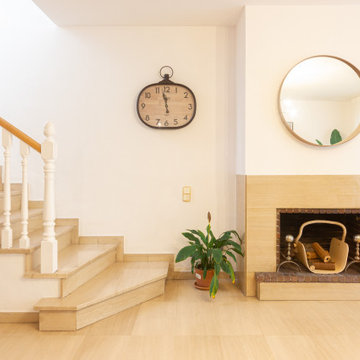
Exempel på en stor modern l-trappa i marmor, med sättsteg i marmor och räcke i trä
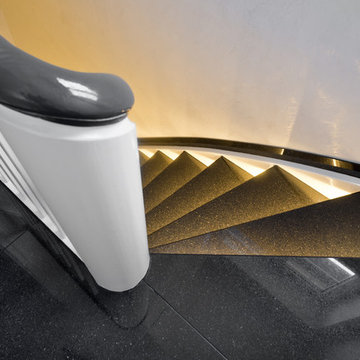
Bei diesem Projekt sollte das biedere Treppenhaus ohne Abriss deutlich modernisiert und aufgewertet werden. Robustheit und Pflegeleichtigkeit war den Hundebesitzern genauso wichtig wie eine optimale Stufenbeleuchtung, die das Treppenhaus nicht nur zur täglichen Freude werden lässt, sondern auch Trittsicherheit und Helligkeit mit sich bringt. Man beachte den eleganten Abschluss der Holzwange. Der Flurboden bestand aus Holzdielen und wurde von uns bruchsicher mit 8 mm dünnen XXXL Natursteinplatten "Star Galaxy" aus Indien belegt. Es gab keine Zuschnitte vor Ort. Die Stufen und der Boden wurden von unserem Team blitzsauber in nur 2 Tagen eingebaut. Boden und Stufen waren sofort begehbar.
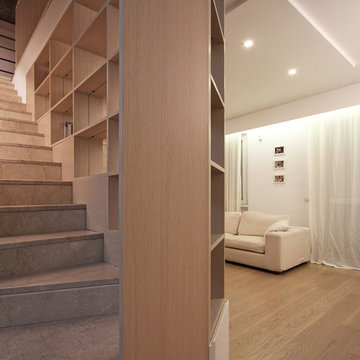
Progettare e Ristrutturare Casa nella provincia di Monza e Brianza significa intervenire in una delle zone dove il Design e l’Architettura d’Interni ha avuto uno degli sviluppi più incisivi in tutta l’Italia.
In questo progetto di ristrutturazione di un appartamento su due livelli ad Arcore, la parola d’ordine è stata: personalizzazione. Ogni ambiente ed ogni aspetto dell’Interior Design è stato pensato, progettato e realizzato sul principio del “su misura”. E’ su misura la cucina, tutta la boiserie contenitiva che abbraccia la scala, i mobili del soggiorno, una pratica scrivania da living che crea un angolo studio, tutti gli elementi dei bagni e ogni elemento di arredo della casa. La casa di fatto “non è stata arredata”, è stata in realtà costruita l’architettura d’interni dei nuovi ambienti; nuovi soprattutto nell’atmosfera e nella distribuzione.
A partire dal soggiorno, dove una grande “libreria-parapetto” scherma la scala e funge da fulcro di tutta la casa, diventandone la protagonista assoluta, tutto è stato pensato in veste di Interior Design Sartoriale, cucito sulle pareti, a caratterizzare i confini degli spazi di vita della casa e le personalità dei suoi abitanti.
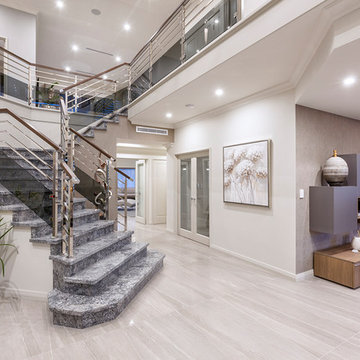
At The Resort, seeing is believing. This is a home in a class of its own; a home of grand proportions and timeless classic features, with a contemporary theme designed to appeal to today’s modern family. From the grand foyer with its soaring ceilings, stainless steel lift and stunning granite staircase right through to the state-of-the-art kitchen, this is a home designed to impress, and offers the perfect combination of luxury, style and comfort for every member of the family. No detail has been overlooked in providing peaceful spaces for private retreat, including spacious bedrooms and bathrooms, a sitting room, balcony and home theatre. For pure and total indulgence, the master suite, reminiscent of a five-star resort hotel, has a large well-appointed ensuite that is a destination in itself. If you can imagine living in your own luxury holiday resort, imagine life at The Resort...here you can live the life you want, without compromise – there’ll certainly be no need to leave home, with your own dream outdoor entertaining pavilion right on your doorstep! A spacious alfresco terrace connects your living areas with the ultimate outdoor lifestyle – living, dining, relaxing and entertaining, all in absolute style. Be the envy of your friends with a fully integrated outdoor kitchen that includes a teppanyaki barbecue, pizza oven, fridges, sink and stone benchtops. In its own adjoining pavilion is a deep sunken spa, while a guest bathroom with an outdoor shower is discreetly tucked around the corner. It’s all part of the perfect resort lifestyle available to you and your family every day, all year round, at The Resort. The Resort is the latest luxury home designed and constructed by Atrium Homes, a West Australian building company owned and run by the Marcolina family. For over 25 years, three generations of the Marcolina family have been designing and building award-winning homes of quality and distinction, and The Resort is a stunning showcase for Atrium’s attention to detail and superb craftsmanship. For those who appreciate the finer things in life, The Resort boasts features like designer lighting, stone benchtops throughout, porcelain floor tiles, extra-height ceilings, premium window coverings, a glass-enclosed wine cellar, a study and home theatre, and a kitchen with a separate scullery and prestige European appliances. As with every Atrium home, The Resort represents the company’s family values of innovation, excellence and value for money.
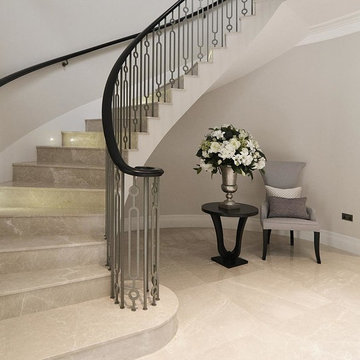
Its a staircase over 3 floors with boxed stringer and laser cut mild steel powder coated balustrade. Hardwood dark stained and polished handrail.
Exempel på en mellanstor modern spiraltrappa i marmor, med sättsteg i marmor
Exempel på en mellanstor modern spiraltrappa i marmor, med sättsteg i marmor
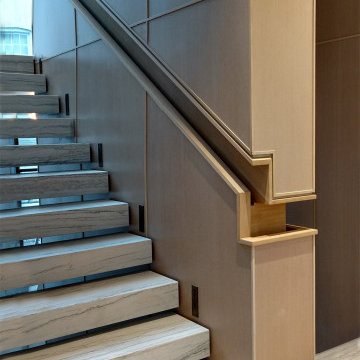
This stair was designed to make it appear “floating”. Each tread is cladded in stone with open risers. Integrated handrail with wood veneer wall paneling. Recessed LED wall lights provide illumination along the stairwell.
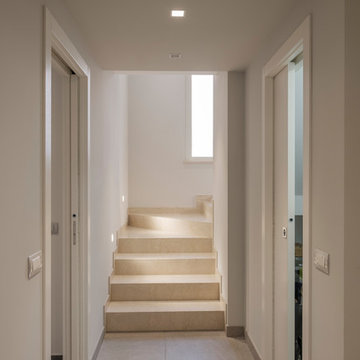
Idéer för en mellanstor modern u-trappa i marmor, med sättsteg i marmor
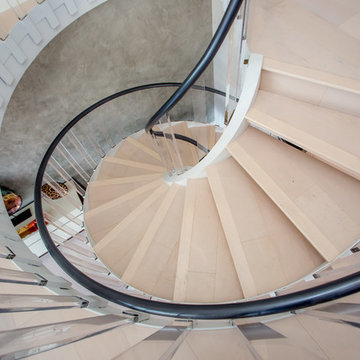
Part of Complete Home Remodeling : Stairs for the 2nd Floor
Foto på en funkis spiraltrappa i marmor, med räcke i glas
Foto på en funkis spiraltrappa i marmor, med räcke i glas
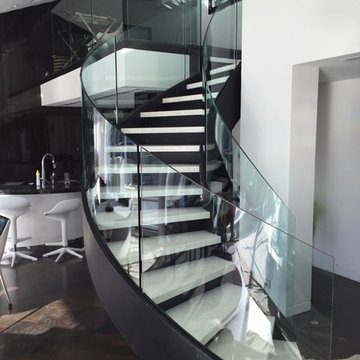
Curving glass balustrade and steel stair for a stunning apartment in Walsh Bay.
Idéer för en mellanstor modern svängd trappa i marmor, med sättsteg i metall och räcke i glas
Idéer för en mellanstor modern svängd trappa i marmor, med sättsteg i metall och räcke i glas
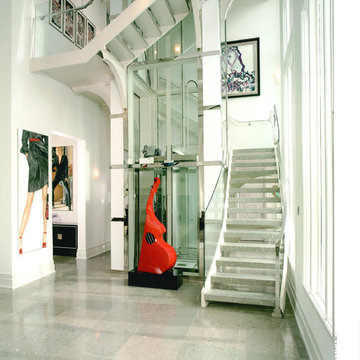
Glass railings and iron glass threads covered in marble along with all glass and stainless steel elevator shaft. All fabricated and installed by Conti Glass Corp. for multi million dollar home in Orlando Fl.
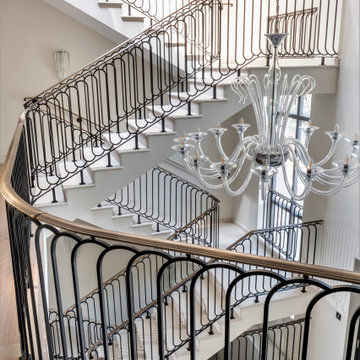
Fine Iron were commissioned in 2017 by Arlen Properties to craft this impressive stair balustrade which is fixed to a a cut string staircase with natural stone treads and risers.
The design is a modern take on an Art Deco style making for a grand statement with an 'old Hollywood glamour' feel.
The balustrading was cleaned, shotblasted and etch primed prior to being finished in a black paint - contrasting with the clean white walls, stone treads and light marble flooring whilst the brass frogs back handrail was finished with a hand applied antique patina.
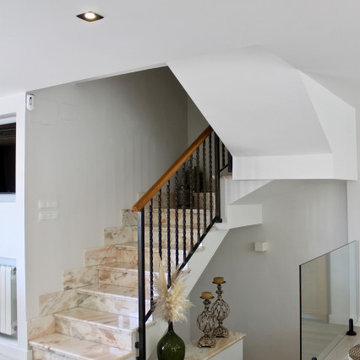
Foto på en stor funkis u-trappa i marmor, med sättsteg i marmor och räcke i flera material
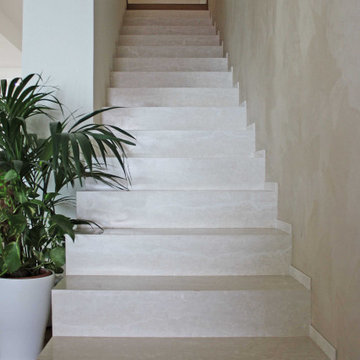
La scala che porta al piano superiore è realizzata in marmo bianco, in linea con lo stile adottato per l'intera abitazione. Il primo scalino, ad angolo, è rivestito con lo stesso parquet della casa.
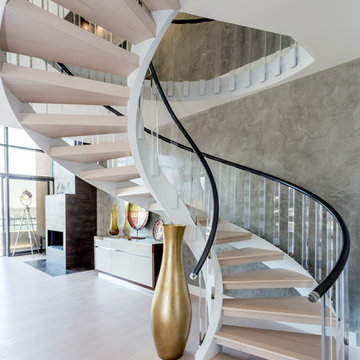
Part of Complete Home Remodeling : Stairs for the 2nd Floor
Exempel på en modern spiraltrappa i marmor, med räcke i glas
Exempel på en modern spiraltrappa i marmor, med räcke i glas
430 foton på modern trappa i marmor
5
