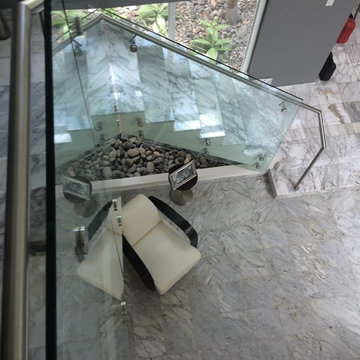430 foton på modern trappa i marmor
Sortera efter:
Budget
Sortera efter:Populärt i dag
121 - 140 av 430 foton
Artikel 1 av 3
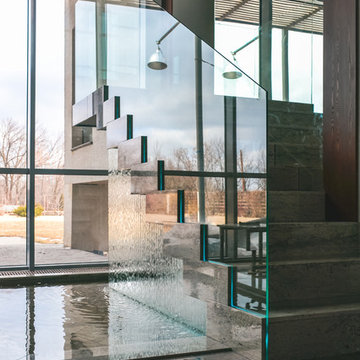
Консольная лестница из натурального гранита в
своей конструкции скрывает коммуникации
водопада по стеклу и LED подсветку.
Лестница, ограждения, душевые, мебель по индивидуальным эскизам - "Детали Конструкций"
Архитектор - Владимир Русанов
Дизайнер - Наталья Руденко
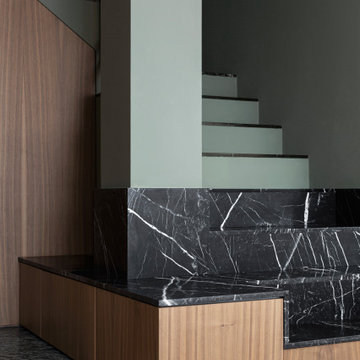
La scala esistente è stata rivestita in marmo nero marquinia, alla base il mobile del soggiorno abbraccia la scala e arriva a completarsi nel mobile del'ingresso. Pareti verdi e pavimento ingresso in marmo verde alpi
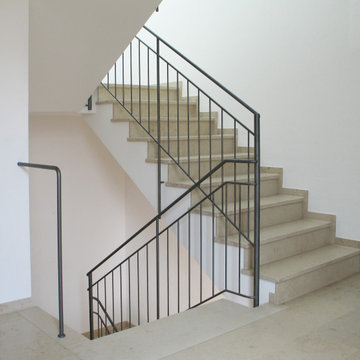
Einfaches Stahlgeländer im Treppenhaus eines Mehrfamilienhauses. Das Geländer sieht einfach aus -soll es auch- ist in der Details aber sehr sorgfältig entworfen und gefertigt. Die Stababmessungen sind so zart wie möglich, die Proportionen durchdacht und alle Schweißstöße sind sauber verschliffen, so dass sich ein klares, ruhiges Bild ergibt. Anthrazit-eisenglimmer gestrichen.
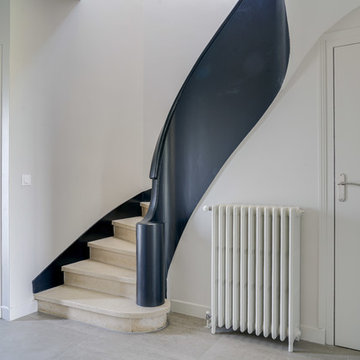
Bild på en mellanstor funkis svängd trappa i marmor, med sättsteg i marmor och räcke i flera material
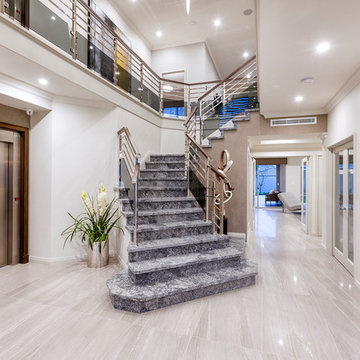
At The Resort, seeing is believing. This is a home in a class of its own; a home of grand proportions and timeless classic features, with a contemporary theme designed to appeal to today’s modern family. From the grand foyer with its soaring ceilings, stainless steel lift and stunning granite staircase right through to the state-of-the-art kitchen, this is a home designed to impress, and offers the perfect combination of luxury, style and comfort for every member of the family. No detail has been overlooked in providing peaceful spaces for private retreat, including spacious bedrooms and bathrooms, a sitting room, balcony and home theatre. For pure and total indulgence, the master suite, reminiscent of a five-star resort hotel, has a large well-appointed ensuite that is a destination in itself. If you can imagine living in your own luxury holiday resort, imagine life at The Resort...here you can live the life you want, without compromise – there’ll certainly be no need to leave home, with your own dream outdoor entertaining pavilion right on your doorstep! A spacious alfresco terrace connects your living areas with the ultimate outdoor lifestyle – living, dining, relaxing and entertaining, all in absolute style. Be the envy of your friends with a fully integrated outdoor kitchen that includes a teppanyaki barbecue, pizza oven, fridges, sink and stone benchtops. In its own adjoining pavilion is a deep sunken spa, while a guest bathroom with an outdoor shower is discreetly tucked around the corner. It’s all part of the perfect resort lifestyle available to you and your family every day, all year round, at The Resort. The Resort is the latest luxury home designed and constructed by Atrium Homes, a West Australian building company owned and run by the Marcolina family. For over 25 years, three generations of the Marcolina family have been designing and building award-winning homes of quality and distinction, and The Resort is a stunning showcase for Atrium’s attention to detail and superb craftsmanship. For those who appreciate the finer things in life, The Resort boasts features like designer lighting, stone benchtops throughout, porcelain floor tiles, extra-height ceilings, premium window coverings, a glass-enclosed wine cellar, a study and home theatre, and a kitchen with a separate scullery and prestige European appliances. As with every Atrium home, The Resort represents the company’s family values of innovation, excellence and value for money.
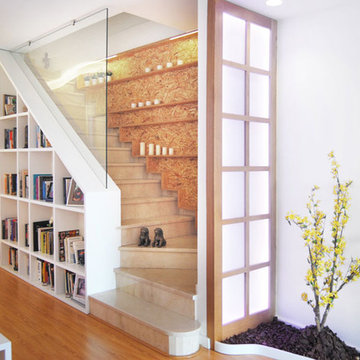
Mobiliario integrado en escalera, librería y vidrio
Idéer för en mellanstor modern rak trappa i marmor, med sättsteg i marmor och räcke i flera material
Idéer för en mellanstor modern rak trappa i marmor, med sättsteg i marmor och räcke i flera material
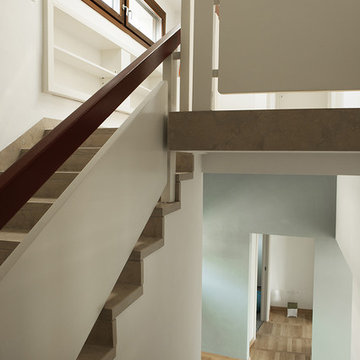
Fotografie Antonio La Grotta
Exempel på en stor modern u-trappa i marmor, med sättsteg i marmor och räcke i trä
Exempel på en stor modern u-trappa i marmor, med sättsteg i marmor och räcke i trä
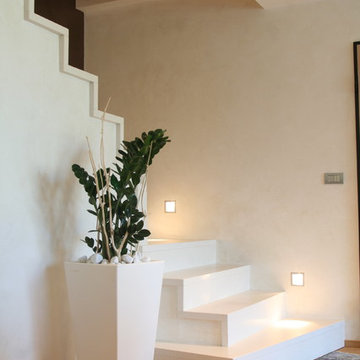
La scala per il piano primo è interamente rivestita in pietra bianca, con uno stile minimale e molto pulito, senza corrimano e parapetto. Il profilo dei gradini squadrati disegna una linea spezzata bianca, in contrasto con la parete di fondo dipinta in color bronzo. Faretti segna-passo incassati a muro sottolineano il candore con un risultato davvero interessante.
ph. RobertoAudisioStudio
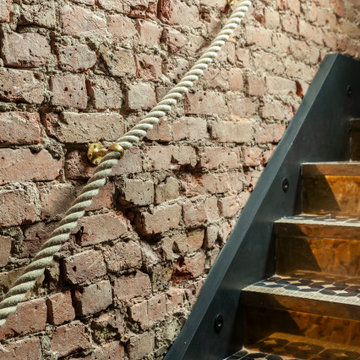
We prepare the guests for what is coming. We excite them. The brass raiser partially reflect them in gold. And the Crittal panel allows them to peak in to the their retreat place.
The combinations of material rugged common exposed London brick to the shinnying luxury feel of brass take this staircase spectators beyond their imagination.
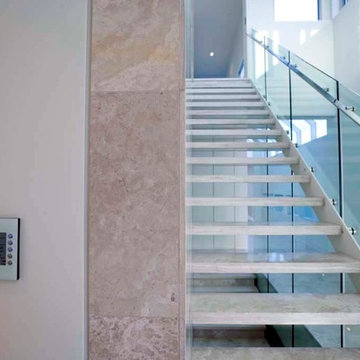
Bild på en mellanstor funkis rak trappa i marmor, med öppna sättsteg och räcke i glas
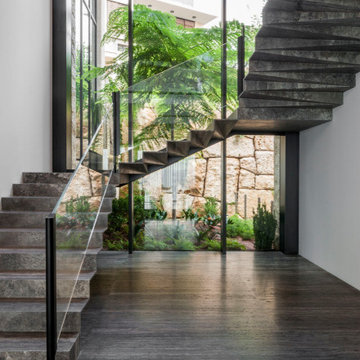
Each step is crafted from one piece of marble, where the whole result will look like if the staircase was all carved in one piece. Very detailed work involving new technology with a very old concept of execution.
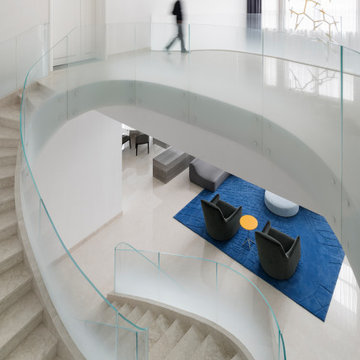
The Cloud Villa is so named because of the grand central stair which connects the three floors of this 800m2 villa in Shanghai. It’s abstract cloud-like form celebrates fluid movement through space, while dividing the main entry from the main living space.
As the main focal point of the villa, it optimistically reinforces domesticity as an act of unencumbered weightless living; in contrast to the restrictive bulk of the typical sprawling megalopolis in China. The cloud is an intimate form that only the occupants of the villa have the luxury of using on a daily basis. The main living space with its overscaled, nearly 8m high vaulted ceiling, gives the villa a sacrosanct quality.
Contemporary in form, construction and materiality, the Cloud Villa’s stair is classical statement about the theater and intimacy of private and domestic life.
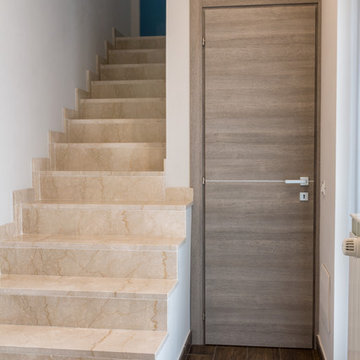
Inspiration för en mellanstor funkis u-trappa i marmor, med sättsteg i marmor
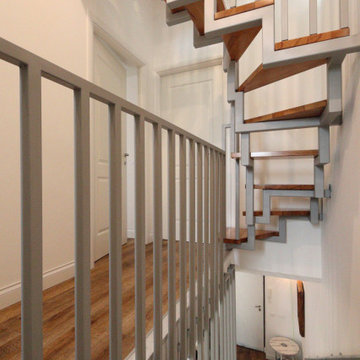
Idéer för att renovera en funkis rak trappa i marmor, med sättsteg i marmor och räcke i metall
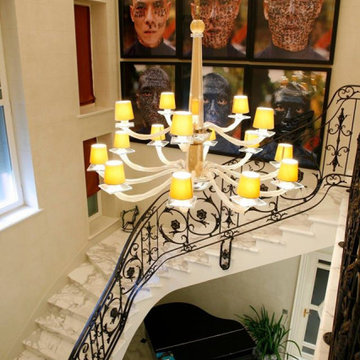
Idéer för stora funkis svängda trappor i marmor, med sättsteg i marmor och räcke i metall
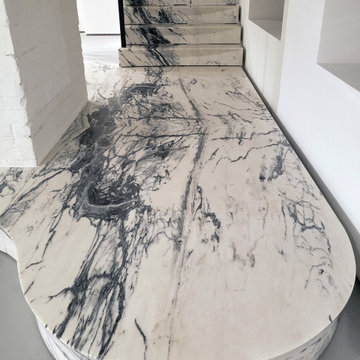
the stone was book-matched to accentuate the grain from the lower landing and going up the stairs. Stairs were gapped 1/4" from each other and 1" from the wall to create a 'floating' effect.
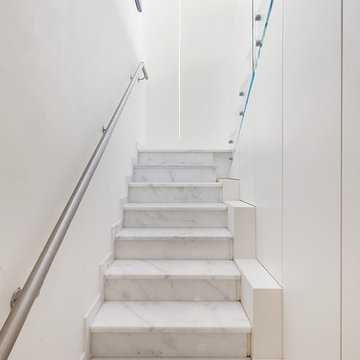
photo: Eyal Tagar
Idéer för en mellanstor modern rak trappa i marmor, med räcke i flera material
Idéer för en mellanstor modern rak trappa i marmor, med räcke i flera material
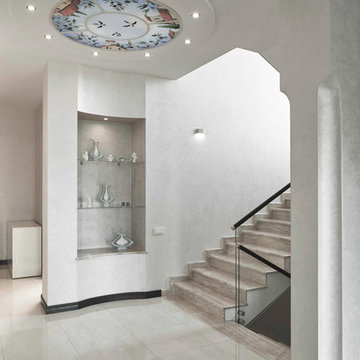
дизайнеры Андрей и Екатерина Андреевы,
фото - Константин Дубовец
Bild på en stor funkis u-trappa i marmor, med sättsteg i marmor och räcke i flera material
Bild på en stor funkis u-trappa i marmor, med sättsteg i marmor och räcke i flera material
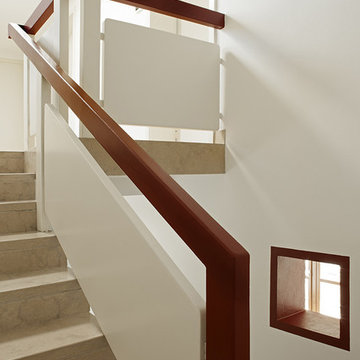
Fotografie Antonio La Grotta
Inspiration för stora moderna u-trappor i marmor, med sättsteg i marmor och räcke i trä
Inspiration för stora moderna u-trappor i marmor, med sättsteg i marmor och räcke i trä
430 foton på modern trappa i marmor
7
