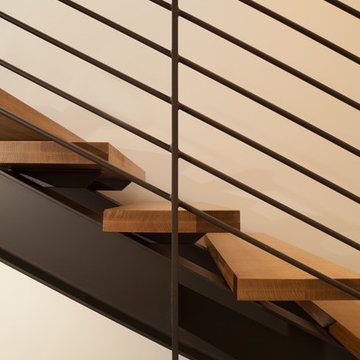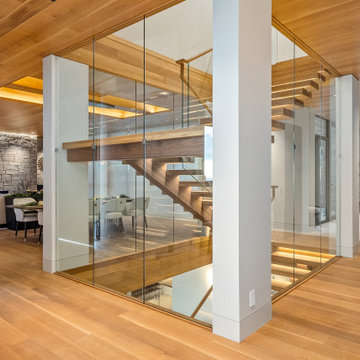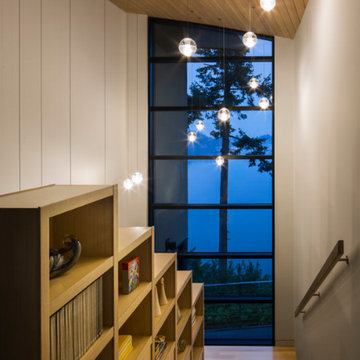7 235 foton på modern trappa, med räcke i trä
Sortera efter:
Budget
Sortera efter:Populärt i dag
201 - 220 av 7 235 foton
Artikel 1 av 3
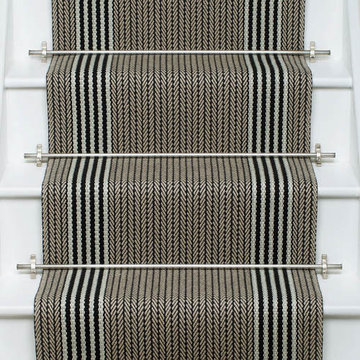
Roger Oates Flaxman Stone stair runner carpet fitted to white painted staircase with Brushed Chrome stair rods
Foto på en mellanstor funkis l-trappa i trä, med sättsteg i trä och räcke i trä
Foto på en mellanstor funkis l-trappa i trä, med sättsteg i trä och räcke i trä
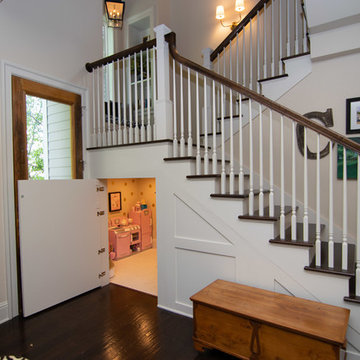
This fast pace second level addition in Lakeview has received a lot of attention in this quite neighborhood by neighbors and house visitors. Ana Borden designed the second level addition on this previous one story residence and drew from her experience completing complicated multi-million dollar institutional projects. The overall project, including designing the second level addition included tieing into the existing conditions in order to preserve the remaining exterior lot for a new pool. The Architect constructed a three dimensional model in Revit to convey to the Clients the design intent while adhering to all required building codes. The challenge also included providing roof slopes within the allowable existing chimney distances, stair clearances, desired room sizes and working with the structural engineer to design connections and structural member sizes to fit the constraints listed above. Also, extensive coordination was required for the second addition, including supports designed by the structural engineer in conjunction with the existing pre and post tensioned slab. The Architect’s intent was also to create a seamless addition that appears to have been part of the existing residence while not impacting the remaining lot. Overall, the final construction fulfilled the Client’s goals of adding a bedroom and bathroom as well as additional storage space within their time frame and, of course, budget.
Smart Media
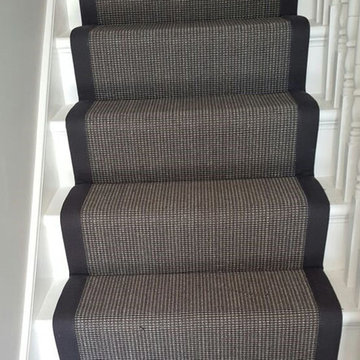
Client: Private Residence In South London
Brief: To supply & install black carpet runner with black border to stairs
Foto på en mellanstor funkis u-trappa, med heltäckningsmatta, sättsteg med heltäckningsmatta och räcke i trä
Foto på en mellanstor funkis u-trappa, med heltäckningsmatta, sättsteg med heltäckningsmatta och räcke i trä
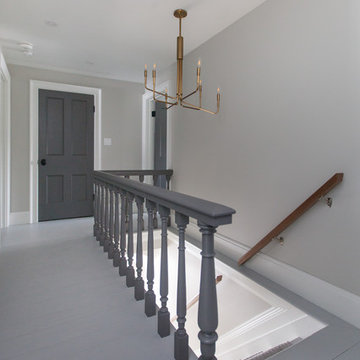
First Look Canada
Idéer för att renovera en mellanstor funkis rak trappa i målat trä, med räcke i trä
Idéer för att renovera en mellanstor funkis rak trappa i målat trä, med räcke i trä
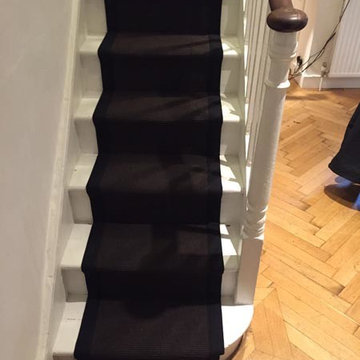
Client: Private Residence In East London
Brief: To supply & install black carpet to stairs as a runner with border
Bild på en mellanstor funkis u-trappa, med heltäckningsmatta och räcke i trä
Bild på en mellanstor funkis u-trappa, med heltäckningsmatta och räcke i trä

Idéer för en mellanstor modern svängd trappa i trä, med öppna sättsteg och räcke i trä
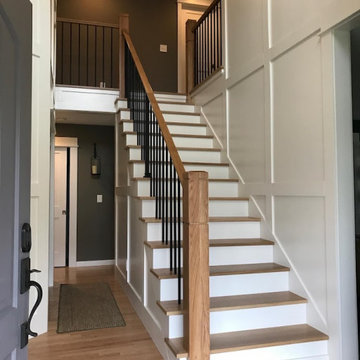
After photo of our modern white oak stair remodel and painted wall wainscot paneling.
Inredning av en modern stor rak trappa i trä, med sättsteg i målat trä och räcke i trä
Inredning av en modern stor rak trappa i trä, med sättsteg i målat trä och räcke i trä
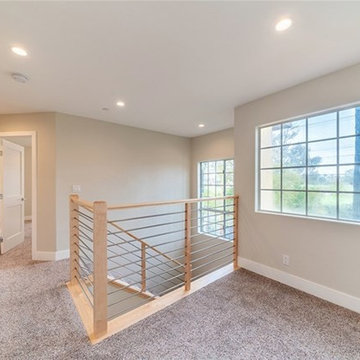
Solid Maple with Horizontal Stainless Steel
2 different styles of stairways in one home
Foto på en mellanstor funkis u-trappa i trä, med räcke i trä
Foto på en mellanstor funkis u-trappa i trä, med räcke i trä
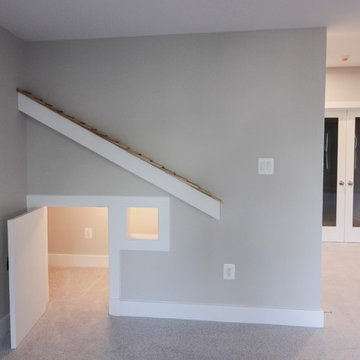
In this smart home, the space under the basement stairs was brilliantly transformed into a cozy and safe space, where dreaming, reading and relaxing are allowed. Once you leave this magical place and go to the main level, you find a minimalist and elegant staircase system made with red oak handrails and treads and white-painted square balusters. CSC 1976-2020 © Century Stair Company. ® All Rights Reserved.
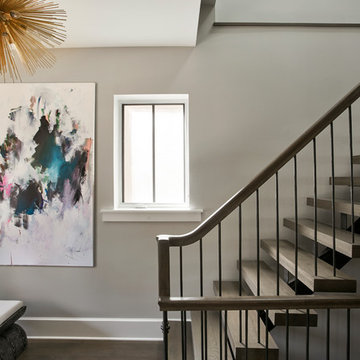
Mike Schwartz
Foto på en mellanstor funkis rak trappa i trä, med öppna sättsteg och räcke i trä
Foto på en mellanstor funkis rak trappa i trä, med öppna sättsteg och räcke i trä
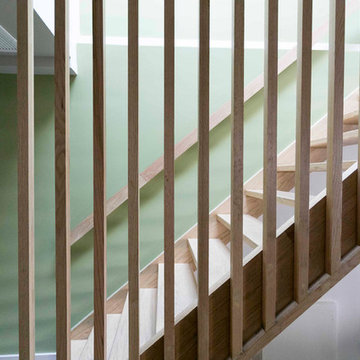
Wood straight-run staircase with open risers. Wood side railing.
Exempel på en mellanstor modern rak trappa i trä, med öppna sättsteg och räcke i trä
Exempel på en mellanstor modern rak trappa i trä, med öppna sättsteg och räcke i trä
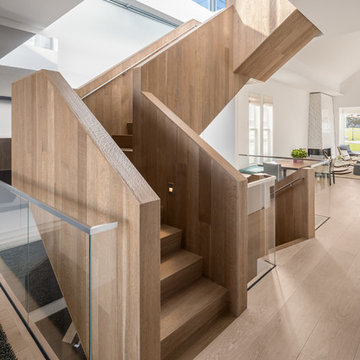
Blake Marvin Photography
Idéer för att renovera en stor funkis u-trappa i trä, med sättsteg i trä och räcke i trä
Idéer för att renovera en stor funkis u-trappa i trä, med sättsteg i trä och räcke i trä
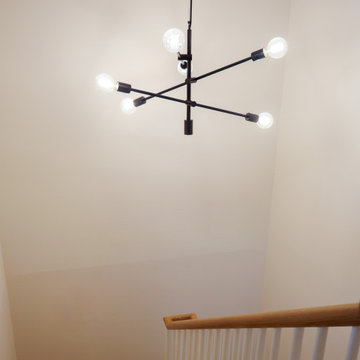
Inspiration för en liten funkis u-trappa i trä, med sättsteg i trä och räcke i trä
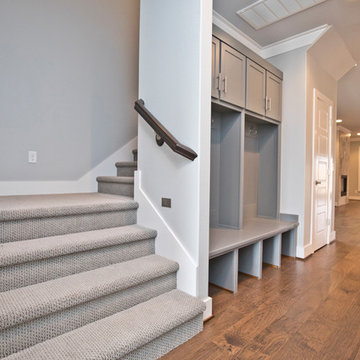
Idéer för en mellanstor modern l-trappa, med heltäckningsmatta, sättsteg med heltäckningsmatta och räcke i trä
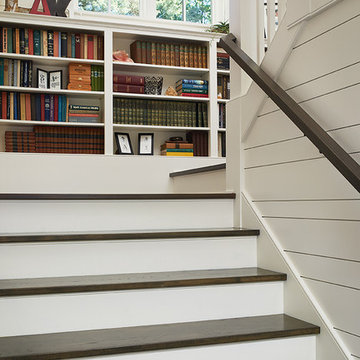
As a cottage, the Ridgecrest was designed to take full advantage of a property rich in natural beauty. Each of the main houses three bedrooms, and all of the entertaining spaces, have large rear facing windows with thick craftsman style casing. A glance at the front motor court reveals a guesthouse above a three-stall garage. Complete with separate entrance, the guesthouse features its own bathroom, kitchen, laundry, living room and bedroom. The columned entry porch of the main house is centered on the floor plan, but is tucked under the left side of the homes large transverse gable. Centered under this gable is a grand staircase connecting the foyer to the lower level corridor. Directly to the rear of the foyer is the living room. With tall windows and a vaulted ceiling. The living rooms stone fireplace has flanking cabinets that anchor an axis that runs through the living and dinning room, ending at the side patio. A large island anchors the open concept kitchen and dining space. On the opposite side of the main level is a private master suite, complete with spacious dressing room and double vanity master bathroom. Buffering the living room from the master bedroom, with a large built-in feature wall, is a private study. Downstairs, rooms are organized off of a linear corridor with one end being terminated by a shared bathroom for the two lower bedrooms and large entertainment spaces.
Photographer: Ashley Avila Photography
Builder: Douglas Sumner Builder, Inc.
Interior Design: Vision Interiors by Visbeen
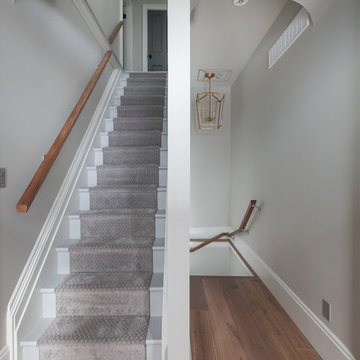
First Look Canada
Inredning av en modern mellanstor rak trappa i målat trä, med räcke i trä och sättsteg i målat trä
Inredning av en modern mellanstor rak trappa i målat trä, med räcke i trä och sättsteg i målat trä
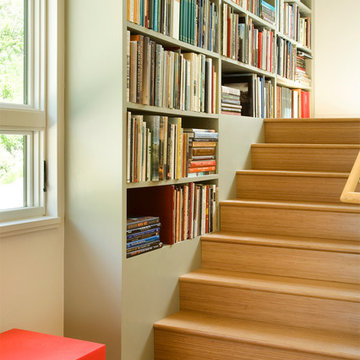
This residence, sited above a river canyon, is comprised of two intersecting building forms. The primary building form contains main living spaces on the upper floor and a guest bedroom, workroom, and garage at ground level. The roof rises from the intimacy of the master bedroom to provide a greater volume for the living room, while opening up to capture mountain views to the west and sun to the south. The secondary building form, with an opposing roof slope contains the kitchen, the entry, and the stair leading up to the main living space.
A.I.A. Wyoming Chapter Design Award of Merit 2008
Project Year: 2008
7 235 foton på modern trappa, med räcke i trä
11
