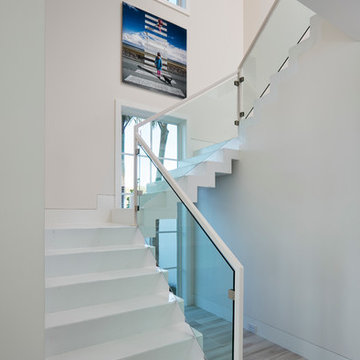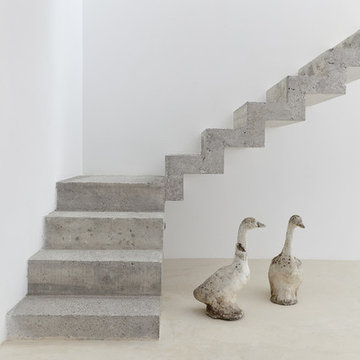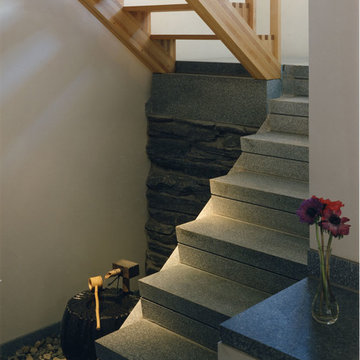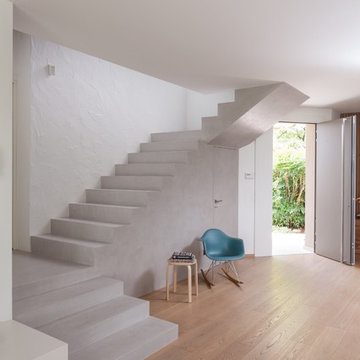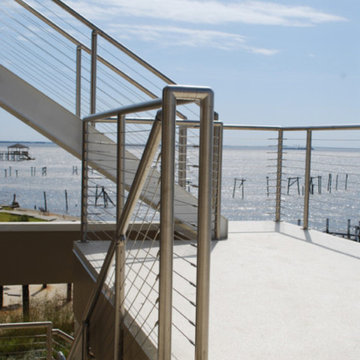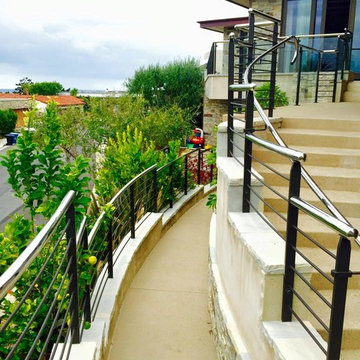1 204 foton på modern trappa, med sättsteg i betong
Sortera efter:
Budget
Sortera efter:Populärt i dag
181 - 200 av 1 204 foton
Artikel 1 av 3
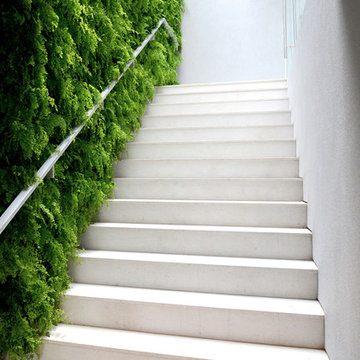
Vertical Garden design and installation by Chris Bribach of Plants On Walls using the Florafelt System.
Idéer för en mellanstor modern rak betongtrappa, med sättsteg i betong
Idéer för en mellanstor modern rak betongtrappa, med sättsteg i betong
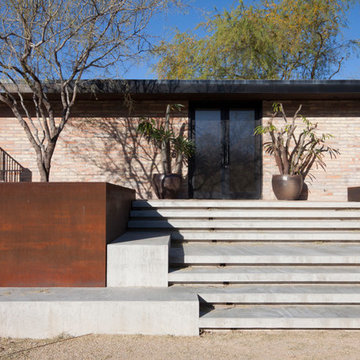
Floating concrete treads combined with steel plate planter boxes provides a new entry sequence to the existing entry doors. The new front steps provide another outdoor space to gather and enjoy views.
Photos by Chen + Suchart Studio LLC
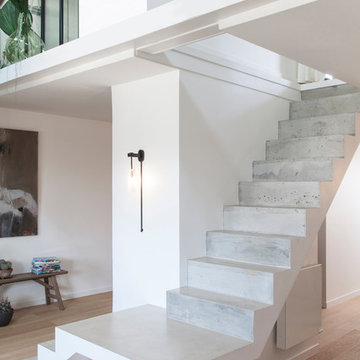
Photo : BCDF Studio
Exempel på en mellanstor modern trappa, med sättsteg i betong och räcke i metall
Exempel på en mellanstor modern trappa, med sättsteg i betong och räcke i metall
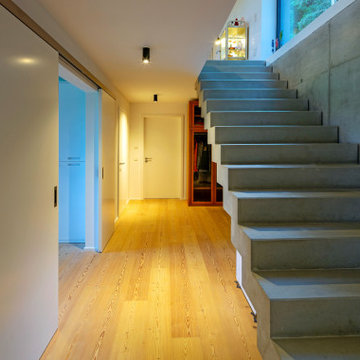
Dieses sehr moderne Holzhaus wurde auf Kundenwunsch mit einer vertikal verlegten Holzfassade versehen. Innen wurden Brettstapeldecken mit Sichtbetonelementen und konventienellem Trockenbau kombiniert. Der Wandaufbau wurde ohne Einsatz von Folien realisiert. Komplettes Gebäude mit Isofloc (Zellulose) gedämmt. Die Basis des freistehenden Einfamilienhauses wurde wegen der Hanglage als Sondergründung ausgeführt .
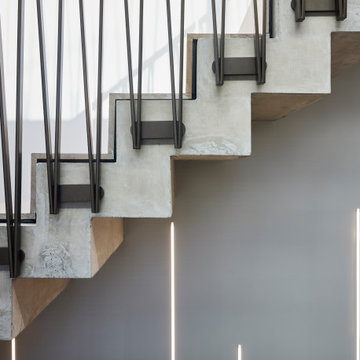
Idéer för att renovera en stor funkis flytande betongtrappa, med sättsteg i betong och räcke i metall
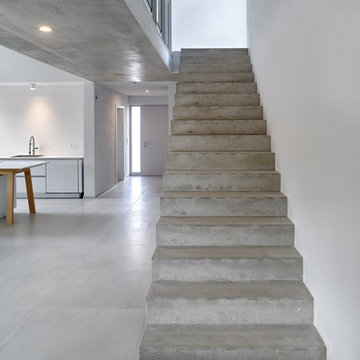
Eric Tschernow, Berlin
Idéer för en mellanstor modern rak betongtrappa, med sättsteg i betong
Idéer för en mellanstor modern rak betongtrappa, med sättsteg i betong

photo by Noda@Gankohsha
インテリアは断熱が必要な部位を除き、RC打ち放し仕上げとして躯体現しとした。建築構造の「力強さ」がインテリアにインパクトを与えてくれる。
Bild på en funkis rak betongtrappa, med sättsteg i betong
Bild på en funkis rak betongtrappa, med sättsteg i betong
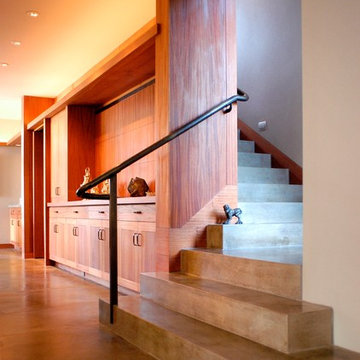
Stairs as sculpture in this Pacific Northwest classic. Solid wood paneling and bronze railings complete the scene.
Tim Bies Photograph
Exempel på en stor modern trappa, med sättsteg i betong
Exempel på en stor modern trappa, med sättsteg i betong
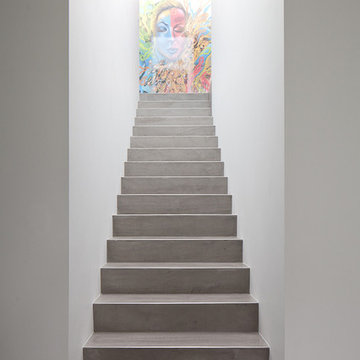
Photographer: Jose Campos - arqf.net, Architektubüro Philipp: philipparchitekten.de
Inredning av en modern mycket stor rak betongtrappa, med sättsteg i betong
Inredning av en modern mycket stor rak betongtrappa, med sättsteg i betong
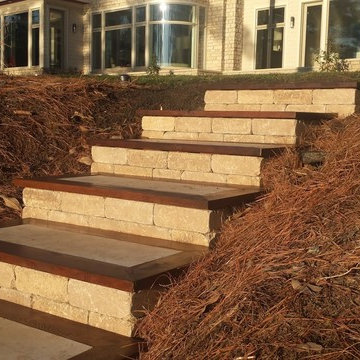
Affordable Hardscapes of Virginia - (Virginia Beach, VA) Our client had recently constructed a new custom waterfront home in Virginia Beach, VA. The homes main property is elevated almost 30' above the water, boat lift and dock. The natural hillside leading from backyard is steep, experiencing erosion, and difficult to trek up and down. To access the main property from the dock you would need to climb the steep embankment and to get to the dock below it was a definite test of will. After meeting the client to discuss options it was clear to us that a innovative blend of science and art would be needed to achieve their goals and expectations.
Affordable Hardscapes of Virginia submitted an initial design utilizing Eagle Bay's Dublin wall stone as the primary material to construct the 18 individual steps necessary. At the clients request to utilize material left over from the homes construction (2" thick limestone) and incorporate wood to match homes elements the final design was approved. Planning for the project included submittals and approvals by way of a Joint Permit Application administered by the Virginia Marine Resources Commission (VMRC).
Do to access limitations and the desire to have minimal environmental impact all excavation and installation was done using only hand tools. Each of the (18) steps was individually built in place on solid footings with subsurface drainage. The steps risers are built with 12" x 8" x 4" (tall) Eagle Bay Dublin Freestanding Wall block in Tan. The limestone step treads are from recycled material left over from the construction of the new home. The wood used to frame around the limestone treads is clear Spanish Cedar cut and planned to 2" x 6".
Patrick McGrath
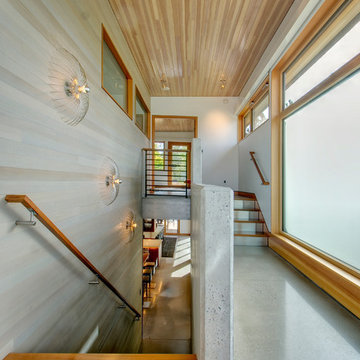
Photography: Steve Keating
Bild på en mellanstor funkis u-trappa i trä, med sättsteg i betong
Bild på en mellanstor funkis u-trappa i trä, med sättsteg i betong
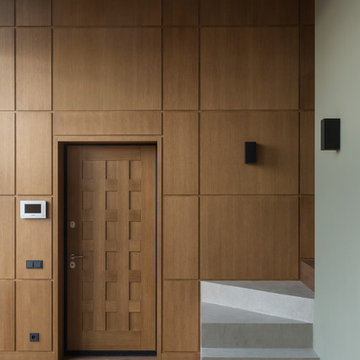
Architects Krauze Alexander, Krauze Anna
Inspiration för en mellanstor funkis trappa, med sättsteg i betong och räcke i metall
Inspiration för en mellanstor funkis trappa, med sättsteg i betong och räcke i metall
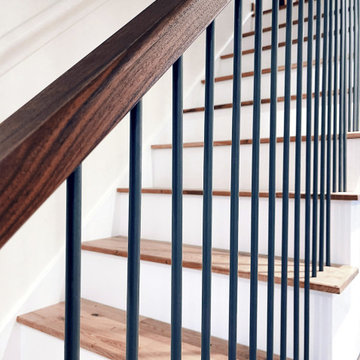
Modern inredning av en liten rak trappa i trä, med sättsteg i betong och räcke i metall
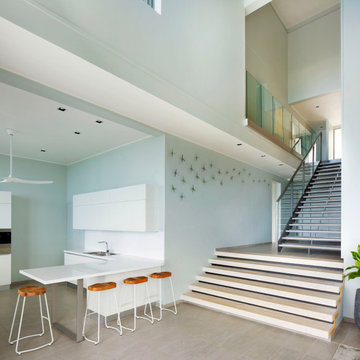
From the very first site visit the vision has been to capture the magnificent view and find ways to frame, surprise and combine it with movement through the building. This has been achieved in a Picturesque way by tantalising and choreographing the viewer’s experience.
The public-facing facade is muted with simple rendered panels, large overhanging roofs and a single point of entry, taking inspiration from Katsura Palace in Kyoto, Japan. Upon entering the cavernous and womb-like space the eye is drawn to a framed view of the Indian Ocean while the stair draws one down into the main house. Below, the panoramic vista opens up, book-ended by granitic cliffs, capped with lush tropical forests.
At the lower living level, the boundary between interior and veranda blur and the infinity pool seemingly flows into the ocean. Behind the stair, half a level up, the private sleeping quarters are concealed from view. Upstairs at entrance level, is a guest bedroom with en-suite bathroom, laundry, storage room and double garage. In addition, the family play-room on this level enjoys superb views in all directions towards the ocean and back into the house via an internal window.
In contrast, the annex is on one level, though it retains all the charm and rigour of its bigger sibling.
Internally, the colour and material scheme is minimalist with painted concrete and render forming the backdrop to the occasional, understated touches of steel, timber panelling and terrazzo. Externally, the facade starts as a rusticated rougher render base, becoming refined as it ascends the building. The composition of aluminium windows gives an overall impression of elegance, proportion and beauty. Both internally and externally, the structure is exposed and celebrated.
1 204 foton på modern trappa, med sättsteg i betong
10
