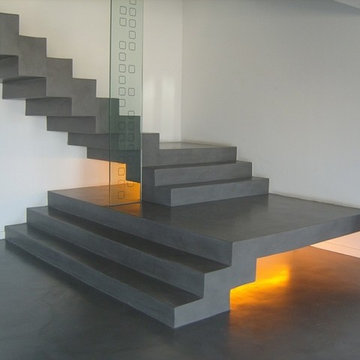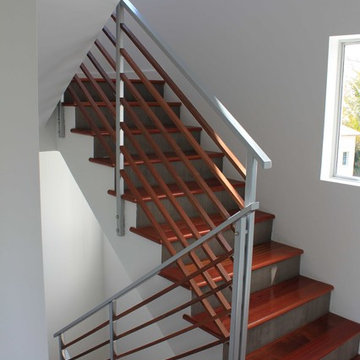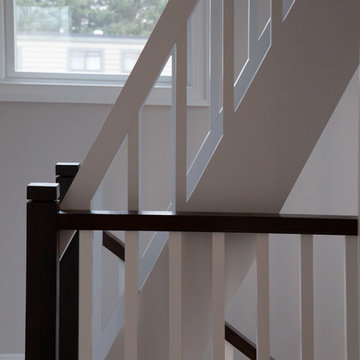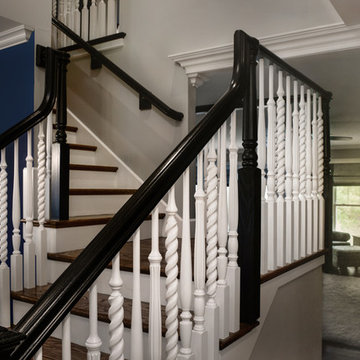9 903 foton på modern trappa
Sortera efter:
Budget
Sortera efter:Populärt i dag
161 - 180 av 9 903 foton
Artikel 1 av 3
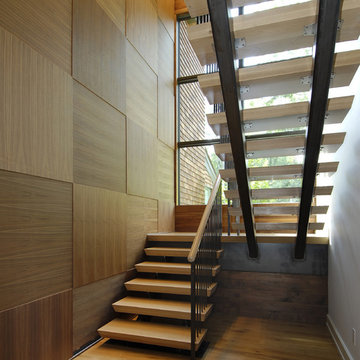
Carol Kurth Architecture, PC and Marie Aiello Design Sutdio, Peter Krupenye Photography
Idéer för en stor modern u-trappa i trä, med öppna sättsteg
Idéer för en stor modern u-trappa i trä, med öppna sättsteg
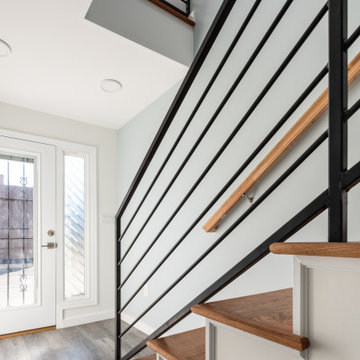
Boat garage converted into a 2-story additional dwelling unit with covered parking.
Idéer för mellanstora funkis raka trappor i trä, med sättsteg i trä och räcke i metall
Idéer för mellanstora funkis raka trappor i trä, med sättsteg i trä och räcke i metall

Located in the Midtown East neighborhood of Turtle Bay, this project involved combining two separate units to create a duplex three bedroom apartment.
The upper unit required a gut renovation to provide a new Master Bedroom suite, including the replacement of an existing Kitchen with a Master Bathroom, remodeling a second bathroom, and adding new closets and cabinetry throughout. An opening was made in the steel floor structure between the units to install a new stair. The lower unit had been renovated recently and only needed work in the Living/Dining area to accommodate the new staircase.
Given the long and narrow proportion of the apartment footprint, it was important that the stair be spatially efficient while creating a focal element to unify the apartment. The stair structure takes the concept of a spine beam and splits it into two thin steel plates, which support horizontal plates recessed into the underside of the treads. The wall adjacent to the stair was clad with vertical wood slats to physically connect the two levels and define a double height space.
Whitewashed oak flooring runs through both floors, with solid white oak for the stair treads and window countertops. The blackened steel stair structure contrasts with white satin lacquer finishes to the slat wall and built-in cabinetry. On the upper floor, full height electrolytic glass panels bring natural light into the stair hall from the Master Bedroom, while providing privacy when needed.
archphoto.com
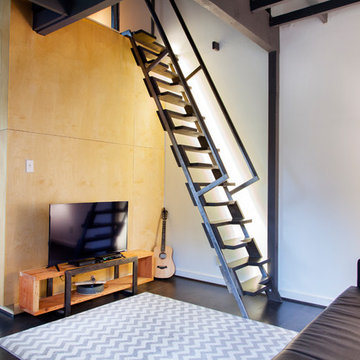
shauna intelisano
Idéer för att renovera en liten funkis rak trappa i trä, med öppna sättsteg
Idéer för att renovera en liten funkis rak trappa i trä, med öppna sättsteg
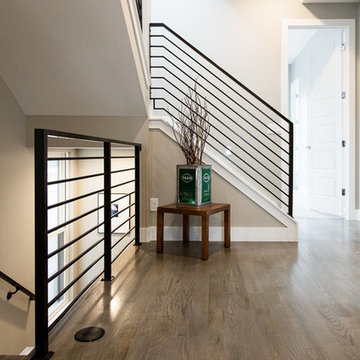
Idéer för en mellanstor modern rak trappa i trä, med sättsteg i målat trä och räcke i metall
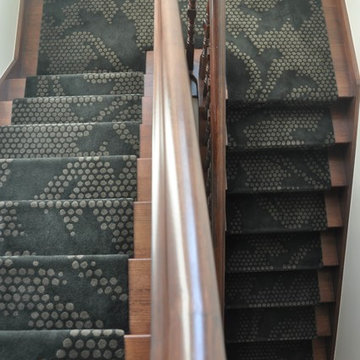
Exempel på en mellanstor modern u-trappa, med heltäckningsmatta och sättsteg med heltäckningsmatta
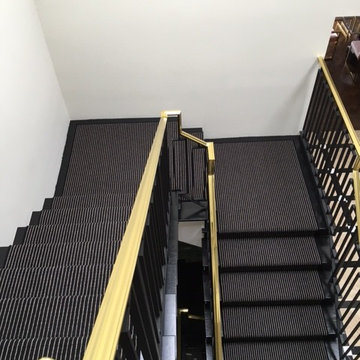
Shelly Striks, designer
Inredning av en modern stor u-trappa i målat trä, med sättsteg i målat trä
Inredning av en modern stor u-trappa i målat trä, med sättsteg i målat trä
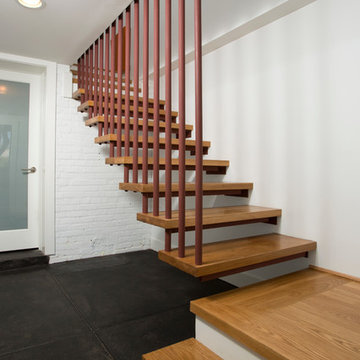
Greg Hadley
Bild på en mellanstor funkis l-trappa i trä, med öppna sättsteg
Bild på en mellanstor funkis l-trappa i trä, med öppna sättsteg
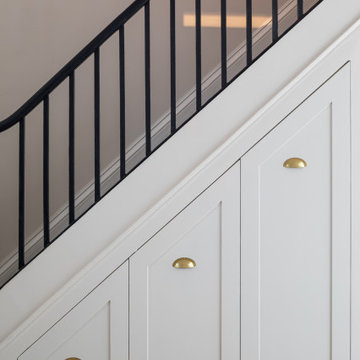
Bespoke, fitted under stairs storage
Idéer för att renovera en mellanstor funkis trappa
Idéer för att renovera en mellanstor funkis trappa
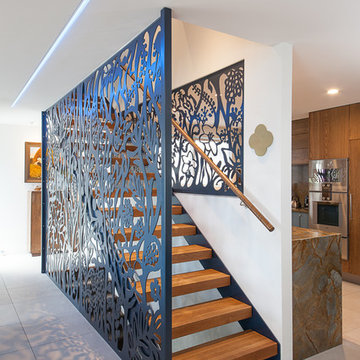
These Lateralis design Ascendo Stairs have steel plate stringers on each side that have been powdercoated black. The treads are 80mm laminated American Oak with open risers to create a floating look.
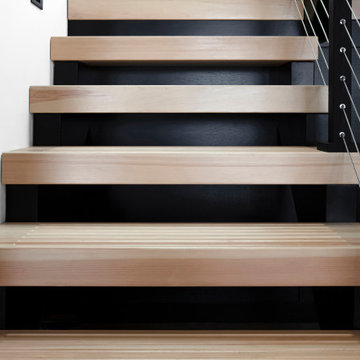
Custom open riser stair anchors entry and provides as central focal point to open concept living spaces and upper level + entry - HLODGE - Unionville, IN - Lake Lemon - HAUS | Architecture For Modern Lifestyles (architect + photographer) - WERK | Building Modern (builder)
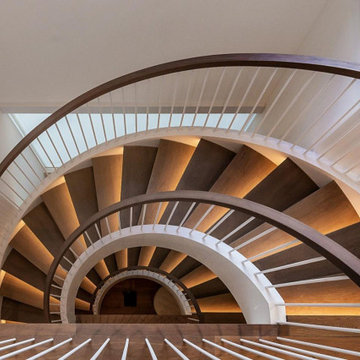
LED lighting creates of rthen just a pathway. These also dim according to keypad presses, selected scenes or levels based on the time at night.
Bild på en mellanstor funkis trappa
Bild på en mellanstor funkis trappa
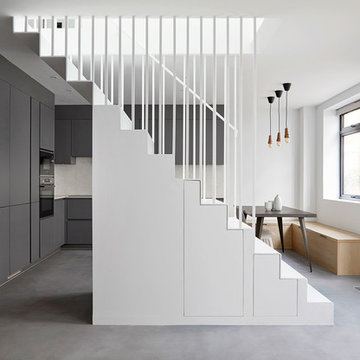
Extensive refurbishment of a dilapidated mews house in Belsize Park Conservation Area incorporating garage into habitable space.
Photography by Anna Stathaki
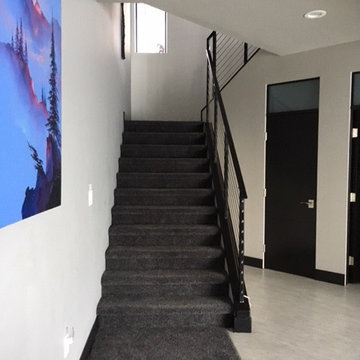
Luxury Vinyl Tile L.V.T. offers flooring that now comes water proof ability to take the worries out of spills, accidents, etc. This floor will resist water for several hours.
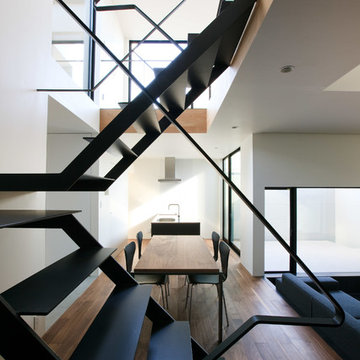
Inspiration för mellanstora moderna u-trappor i metall, med öppna sättsteg och räcke i metall
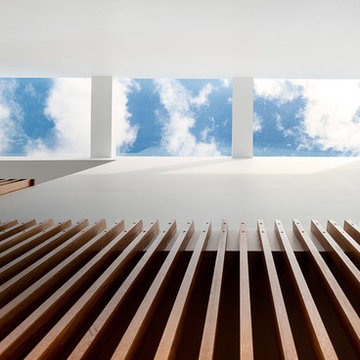
The extension to this 1890’s single-fronted, weatherboard cottage in Hawthorne, Melbourne is an exercise in clever, compact planning that seamlessly weaves together traditional and contemporary architecture.
The extension preserves the scale, materiality and character of the traditional Victorian frontage whilst introducing an elegant two-storey extension to the rear.
A delicate screen of vertical timbers tempers light, view and privacy to create the characteristic ‘veil’ that encloses the upper level bedroom suite.
The rhythmic timber screen becomes a unifying design element that extends into the interior in the form of a staircase balustrade. The balustrade screen visually animates an otherwise muted interior sensitively set within the historic shell.
Light wells distributed across the roof plan sun-wash walls and flood the open planned interior with natural light. Double height spaces, established above the staircase and dining room table, create volumetric interest. Improved visual connections to the back garden evoke a sense of spatial generosity that far exceeds the modest dimensions of the home’s interior footprint.
Jonathan Ng, Itsuka Studio
9 903 foton på modern trappa
9
