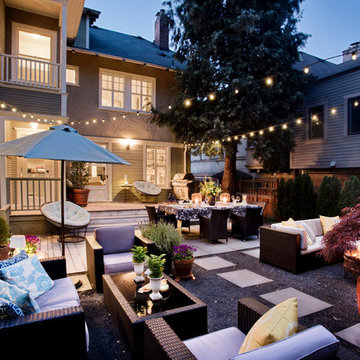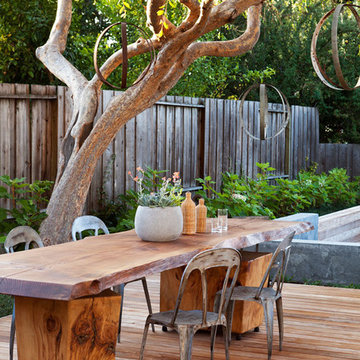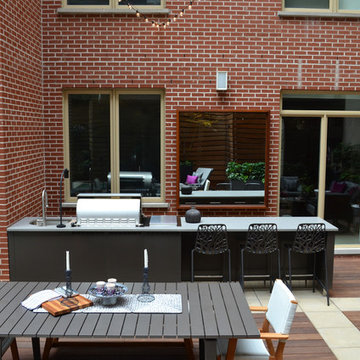5 175 foton på modern uteplats, med trädäck
Sortera efter:
Budget
Sortera efter:Populärt i dag
201 - 220 av 5 175 foton
Artikel 1 av 3
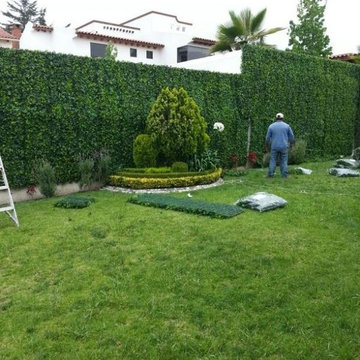
Add a bit of green to your outdoor area with Greensmart Decor. With artificial leaf panels, we've eliminated the maintenance and water consumption upkeep for real foliage. Our high-quality, weather resistant panels are the perfect privacy solution for your backyard, patio, deck or balcony.
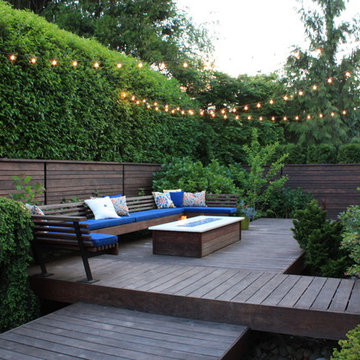
Chauncey Freeman
Foto på en mellanstor funkis uteplats på baksidan av huset, med en öppen spis och trädäck
Foto på en mellanstor funkis uteplats på baksidan av huset, med en öppen spis och trädäck
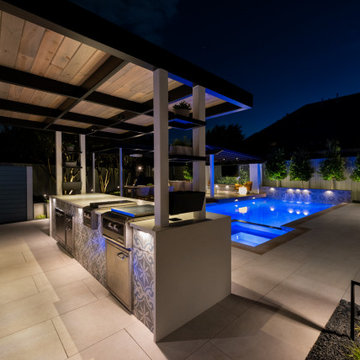
Inspiration för mellanstora moderna uteplatser på baksidan av huset, med utekök, trädäck och markiser
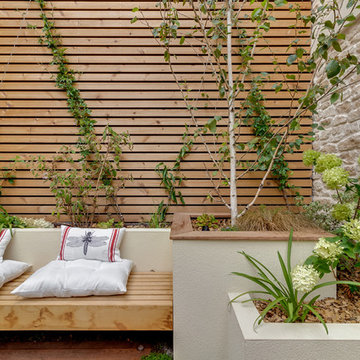
Un projet de patio urbain en pein centre de Nantes. Un petit havre de paix désormais, élégant et dans le soucis du détail. Du bois et de la pierre comme matériaux principaux. Un éclairage différencié mettant en valeur les végétaux est mis en place.
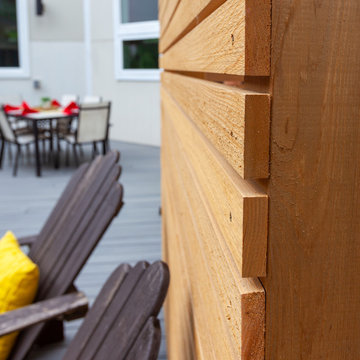
This modern home, near Cedar Lake, built in 1900, was originally a corner store. A massive conversion transformed the home into a spacious, multi-level residence in the 1990’s.
However, the home’s lot was unusually steep and overgrown with vegetation. In addition, there were concerns about soil erosion and water intrusion to the house. The homeowners wanted to resolve these issues and create a much more useable outdoor area for family and pets.
Castle, in conjunction with Field Outdoor Spaces, designed and built a large deck area in the back yard of the home, which includes a detached screen porch and a bar & grill area under a cedar pergola.
The previous, small deck was demolished and the sliding door replaced with a window. A new glass sliding door was inserted along a perpendicular wall to connect the home’s interior kitchen to the backyard oasis.
The screen house doors are made from six custom screen panels, attached to a top mount, soft-close track. Inside the screen porch, a patio heater allows the family to enjoy this space much of the year.
Concrete was the material chosen for the outdoor countertops, to ensure it lasts several years in Minnesota’s always-changing climate.
Trex decking was used throughout, along with red cedar porch, pergola and privacy lattice detailing.
The front entry of the home was also updated to include a large, open porch with access to the newly landscaped yard. Cable railings from Loftus Iron add to the contemporary style of the home, including a gate feature at the top of the front steps to contain the family pets when they’re let out into the yard.
Tour this project in person, September 28 – 29, during the 2019 Castle Home Tour!
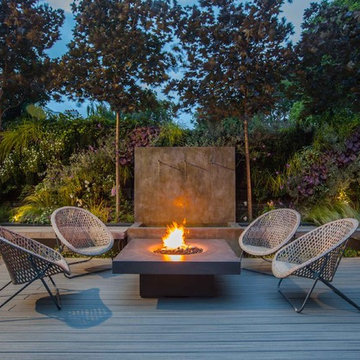
Simon Orchard Garden Design
Inspiration för stora moderna uteplatser på baksidan av huset, med en öppen spis och trädäck
Inspiration för stora moderna uteplatser på baksidan av huset, med en öppen spis och trädäck
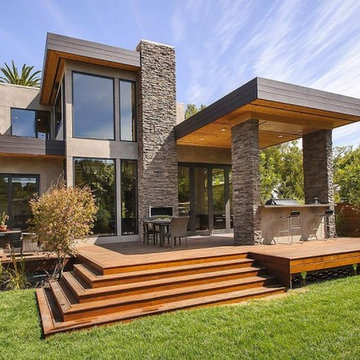
Idéer för att renovera en stor funkis uteplats på baksidan av huset, med utekök, trädäck och takförlängning
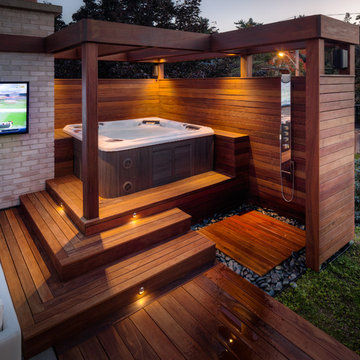
Idéer för en mellanstor modern uteplats på baksidan av huset, med trädäck och en pergola
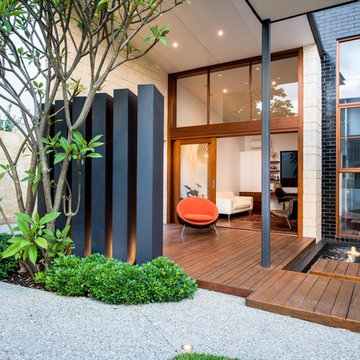
Peta North
Foto på en mellanstor funkis uteplats på baksidan av huset, med trädäck och takförlängning
Foto på en mellanstor funkis uteplats på baksidan av huset, med trädäck och takförlängning
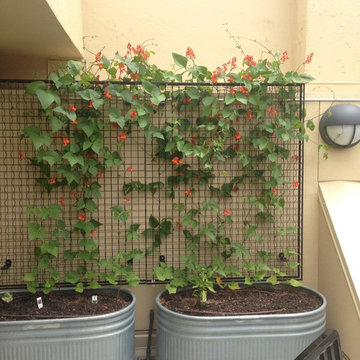
San Francisco Rooftop Urban Garden.
Photo Cred: Joshua Thayer
Inspiration för en liten funkis gårdsplan, med trädäck, takförlängning och en vertikal trädgård
Inspiration för en liten funkis gårdsplan, med trädäck, takförlängning och en vertikal trädgård
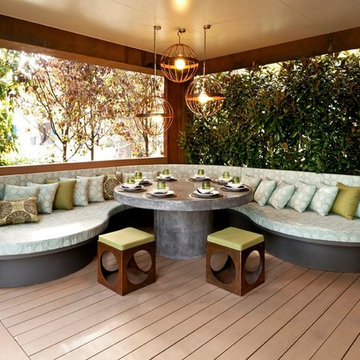
Patrick Redmond
Idéer för en modern uteplats på baksidan av huset, med en öppen spis, trädäck och ett lusthus
Idéer för en modern uteplats på baksidan av huset, med en öppen spis, trädäck och ett lusthus
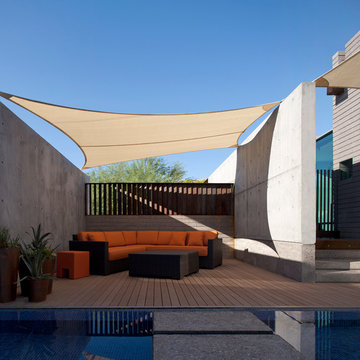
A small covered area adjacent to the pool, offers a casual space to gather. Shade sails provide a contrast to the rigid concrete walls and the linearity of the house.
Bill Timmerman - Timmerman Photography
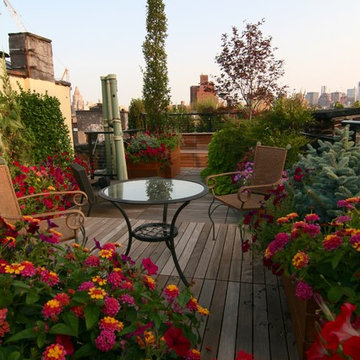
the brooklyn garden club
Inspiration för mellanstora moderna uteplatser, med trädäck och utekrukor
Inspiration för mellanstora moderna uteplatser, med trädäck och utekrukor
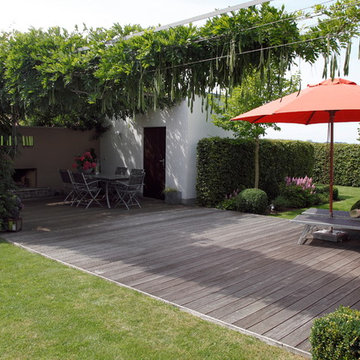
Martin Staffler, Gartenfotografie
Foto på en stor funkis uteplats på baksidan av huset, med trädäck
Foto på en stor funkis uteplats på baksidan av huset, med trädäck
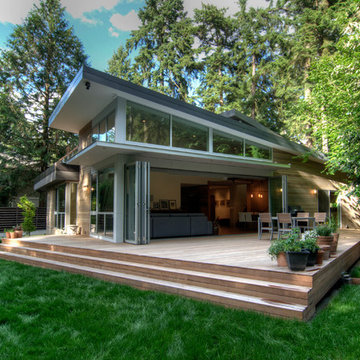
LaCantina Doors Aluminum Thermally Controlled bi-folding door system
Inredning av en modern stor uteplats på baksidan av huset, med utekök, trädäck och takförlängning
Inredning av en modern stor uteplats på baksidan av huset, med utekök, trädäck och takförlängning

Idéer för att renovera en stor funkis uteplats på baksidan av huset, med trädäck och takförlängning
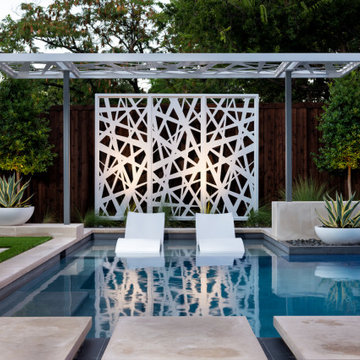
Inspiration för en mellanstor funkis uteplats på baksidan av huset, med utekök, trädäck och markiser
5 175 foton på modern uteplats, med trädäck
11
