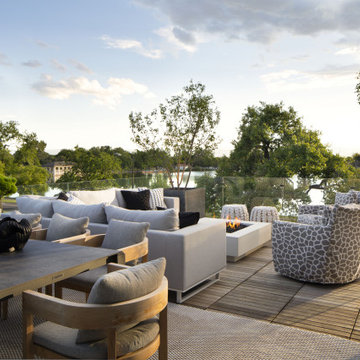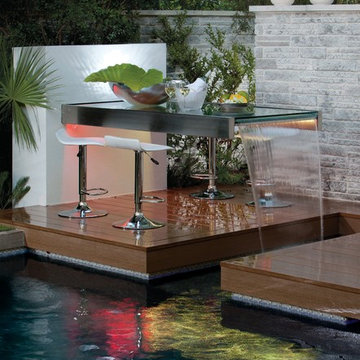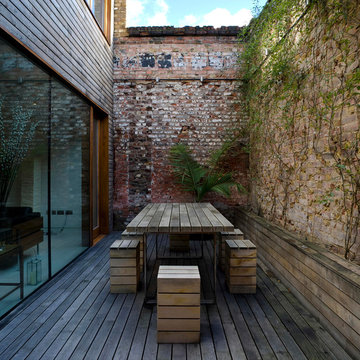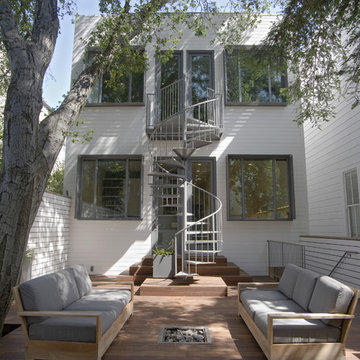5 180 foton på modern uteplats, med trädäck
Sortera efter:
Budget
Sortera efter:Populärt i dag
121 - 140 av 5 180 foton
Artikel 1 av 3
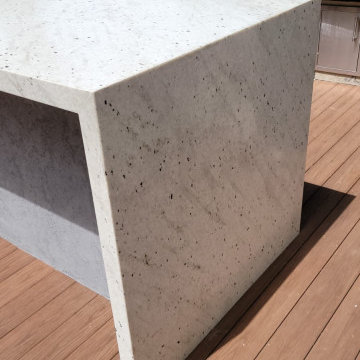
To create this amazing outdoor kitchen, the client has chosen Pitaya Leather granite with waterfalls and custom mitered build up on the edge. The finished product looks stunning!
Call First Class Granite at 973-575-0006 for a free estimate for your outdoor kitchen! Our team of professionals will help you pick the right material & edge profile to fit your requirements & unique design style.

This modern home, near Cedar Lake, built in 1900, was originally a corner store. A massive conversion transformed the home into a spacious, multi-level residence in the 1990’s.
However, the home’s lot was unusually steep and overgrown with vegetation. In addition, there were concerns about soil erosion and water intrusion to the house. The homeowners wanted to resolve these issues and create a much more useable outdoor area for family and pets.
Castle, in conjunction with Field Outdoor Spaces, designed and built a large deck area in the back yard of the home, which includes a detached screen porch and a bar & grill area under a cedar pergola.
The previous, small deck was demolished and the sliding door replaced with a window. A new glass sliding door was inserted along a perpendicular wall to connect the home’s interior kitchen to the backyard oasis.
The screen house doors are made from six custom screen panels, attached to a top mount, soft-close track. Inside the screen porch, a patio heater allows the family to enjoy this space much of the year.
Concrete was the material chosen for the outdoor countertops, to ensure it lasts several years in Minnesota’s always-changing climate.
Trex decking was used throughout, along with red cedar porch, pergola and privacy lattice detailing.
The front entry of the home was also updated to include a large, open porch with access to the newly landscaped yard. Cable railings from Loftus Iron add to the contemporary style of the home, including a gate feature at the top of the front steps to contain the family pets when they’re let out into the yard.
Tour this project in person, September 28 – 29, during the 2019 Castle Home Tour!
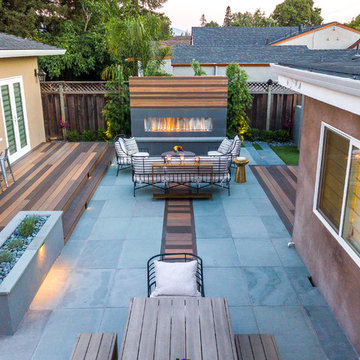
TimberTech composite decking, flush with the bluestone patio. The raised deck to the ADU makes sense of uneven elevation, while the fireplace acts as a focal point, anchoring the space with warmth.
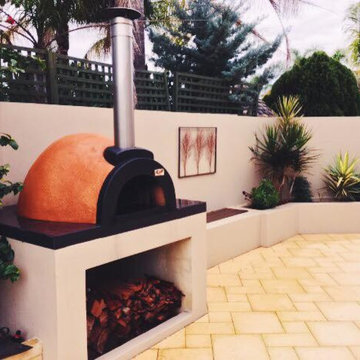
Inredning av en modern stor uteplats på baksidan av huset, med en öppen spis och trädäck
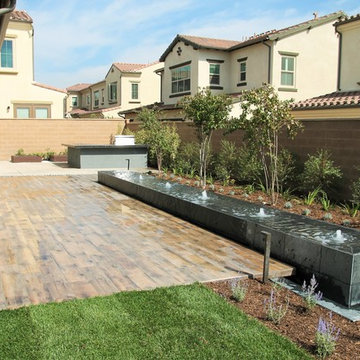
Idéer för en mellanstor modern uteplats på baksidan av huset, med utekök och trädäck
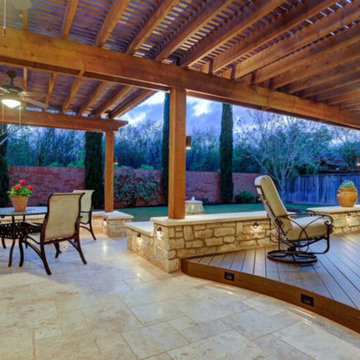
We wanted to create a natural outdoor living space with elevation change and an open feel.
The first time we met they wanted to add a small kitchen and a 200 square foot pergola to the existing concrete. This beautifully evolved into what we eventually built. By adding an elevated deck to the left of the structure it created the perfect opportunity to elevate the sitting walls.
Whether you’re sitting on the deck or over by the travertine the sitting wall is the exact same distance off of the floor. By creating a seamless transition from one space to the other no matter where you are, you're always a part of
the party. A 650 square foot cedar pergola, 92 feet of stone sitting walls, travertine flooring, composite decking and summer kitchen. With plenty of accent lighting this space lights up and highlights all of the natural materials.
Appliances: Fire Magic Diamond Echelon series 660
Pergola: Solid Cedar
Flooring: Travertine Flooring/ Composite decking
Stone: Rattle Snake with 2.25” Cream limestone capping
Photo Credit: TK Images
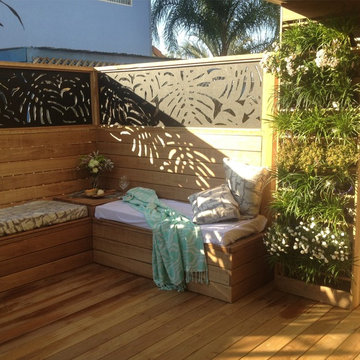
Courtyard renovation. Deck was installed and privacy screens around. Vertical garden and built in bench seats.
H and G Designs
Idéer för att renovera en mellanstor funkis gårdsplan, med en vertikal trädgård och trädäck
Idéer för att renovera en mellanstor funkis gårdsplan, med en vertikal trädgård och trädäck
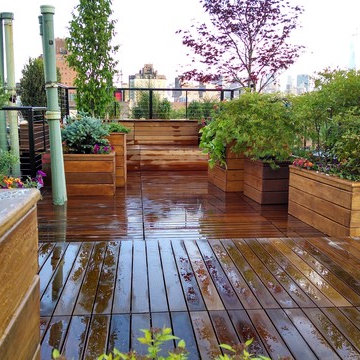
Custom made IPE 'Floating' Roof Deck and planters. Custom made Feeney Cable Rail
Exempel på en mellanstor modern uteplats, med utekrukor och trädäck
Exempel på en mellanstor modern uteplats, med utekrukor och trädäck
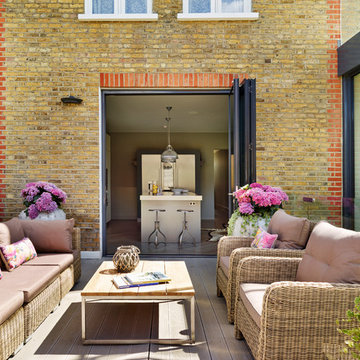
Kitchen Architecture’s bulthaup b3 furniture in kaolin laminate and grey aluminium with 10 mm and 90 mm stainless steel work surfaces.
Idéer för att renovera en funkis uteplats på baksidan av huset, med trädäck
Idéer för att renovera en funkis uteplats på baksidan av huset, med trädäck
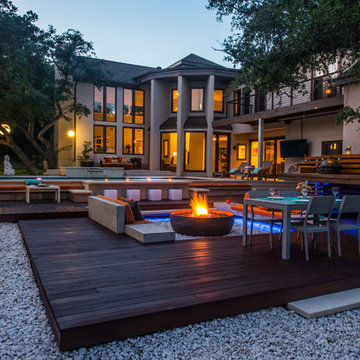
Photographed by David De Gendt
Inspiration för moderna uteplatser på baksidan av huset, med en öppen spis och trädäck
Inspiration för moderna uteplatser på baksidan av huset, med en öppen spis och trädäck
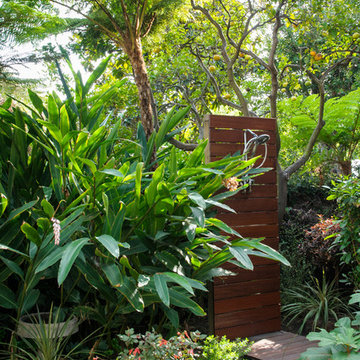
Hidden shower made from Red Balau hard wood.
Foto på en mellanstor funkis uteplats på baksidan av huset, med utedusch och trädäck
Foto på en mellanstor funkis uteplats på baksidan av huset, med utedusch och trädäck
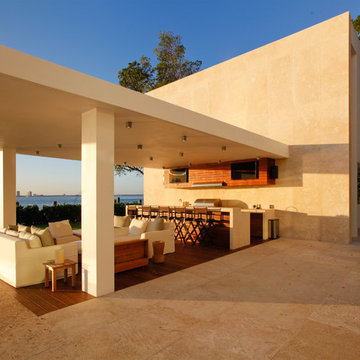
Coral Stone
Inspiration för en stor funkis uteplats på baksidan av huset, med utekök, trädäck och takförlängning
Inspiration för en stor funkis uteplats på baksidan av huset, med utekök, trädäck och takförlängning
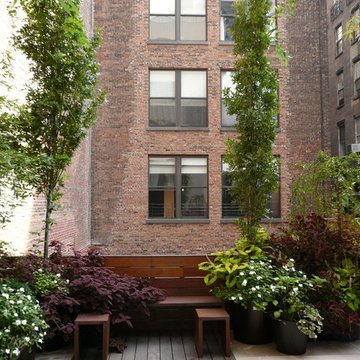
Tribeca Terrace Garden by The Artist Garden
Idéer för att renovera en funkis uteplats, med trädäck
Idéer för att renovera en funkis uteplats, med trädäck
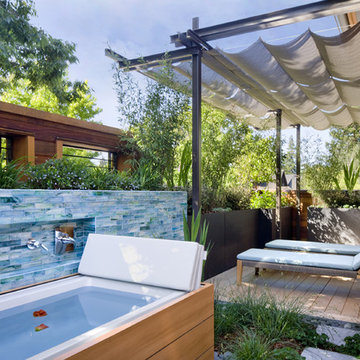
2nd floor deck garden, Built in outdoor tub, planters and operable shade screen.
Architect: Cathy Schwabe Architecture
Interior Design: John Lum Architecture
Landscape Architect: Arterra LLP, Vera Gates
Lighting Design: Alice Prussin
Photograph : David Wakely
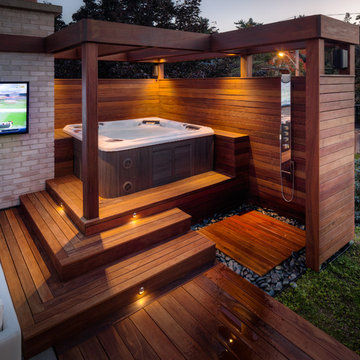
Idéer för en mellanstor modern uteplats på baksidan av huset, med trädäck och en pergola
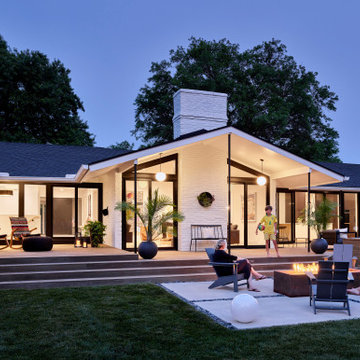
Modern inredning av en stor uteplats på baksidan av huset, med en öppen spis, trädäck och takförlängning
5 180 foton på modern uteplats, med trädäck
7
