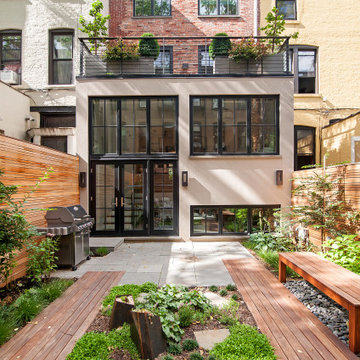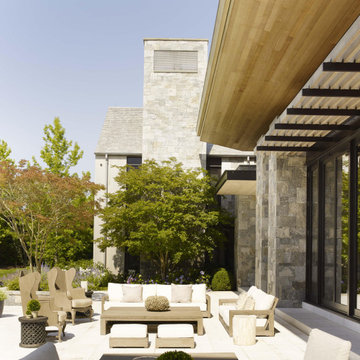39 725 foton på modern uteplats på baksidan av huset
Sortera efter:
Budget
Sortera efter:Populärt i dag
101 - 120 av 39 725 foton
Artikel 1 av 3
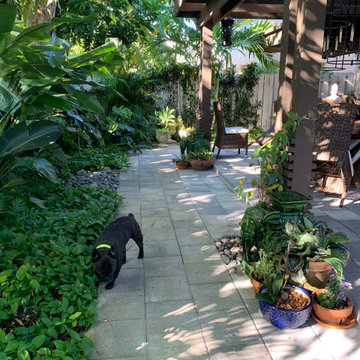
The double post pergola columns with trellis detail are used to grow the beautiful flower vines. This sure will be beautiful by Spring! The landscape is the perfect backdrop to this beautiful set up patio.
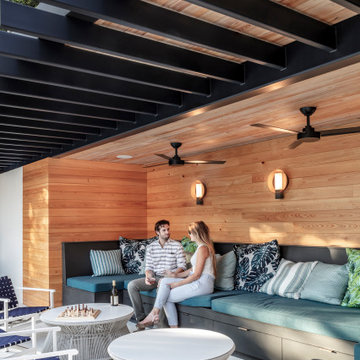
Situated within a one-acre lot in Austin’s Tarry Trail neighborhood, the backyard of this existing 1933- vintage historical house was underutilized. The owners felt that the main drawbacks of the existing backyard were a general disconnection between each outdoor area and a general lack of relationship to the house proper. Therefore, the primary goal of the redesign was a scheme that would promote the use of the outdoor zones, with the pool as a centerpiece.
The first major design move was to frame the pool with a new structure as a backdrop. This cabana is perpendicular to the main house and creates a clear “bookend” to the upper level deck while housing indoor and outdoor activities. Under the cabana’s overhang, an integrated seating space offers a balance of sunlight and shade while an outdoor grill and bar area facilitate the family’s outdoor lifestyle. The only enclosed program exists as a naturally lit perch within the canopy of the trees, providing a serene environment to exercise within the comfort of a climate-controlled space.
A corollary focus was to create sectional variation within the volume of the pool to encourage dynamic use at both ends while relating to the interior program of the home. A shallow beach zone for children to play is located near the family room and the access to the play space in the yard below. At the opposite end of the pool, outside the formal living room, another shallow space is made to be a splash-free sunbathing area perfect for enjoying an adult beverage.
The functional separation set up by the pool creates a subtle and natural division between the energetic family spaces for playing, lounging, and grilling, and the composed, entertaining and dining spaces. The pool also enhances the formal program of the house by acting as a reflecting pool within a composed view from the front entry that draws visitors to an outdoor dining area under a majestic oak tree.
By acting as a connector between the house and the yard, the elongated pool bridges the day-to-day activities within the house and the lush, sprawling backyard. Planter beds and low walls provide loose constraints to organize the overall outdoor living area, while allowing the space to spill out into the yard. Terraces navigate the sectional change in the landscape, offering a passage to the lower yard where children can play on the grass as the parents lounge by the outdoor fireplace.
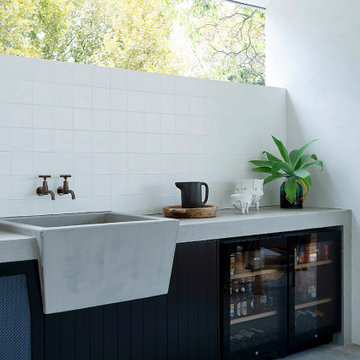
The Suburban Farmhaus //
A hint of country in the city suburbs.
What a joy it was working on this project together with talented designers, architects & builders.⠀
The design seamlessly curated, and the end product bringing the clients vision to life perfectly.
Architect - @arcologic_design
Interiors & Exteriors - @lahaus_creativestudio
Documentation - @howes.and.homes.designs
Builder - @sovereignbuilding
Landscape - @jemhanbury
Photography - @jody_darcy
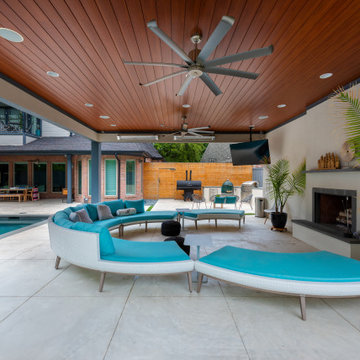
Inspiration för stora moderna uteplatser på baksidan av huset, med en eldstad, stämplad betong och takförlängning
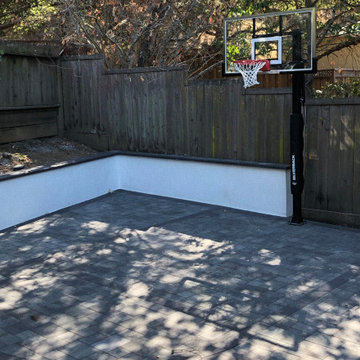
Idéer för att renovera en stor funkis uteplats på baksidan av huset, med marksten i betong och en pergola
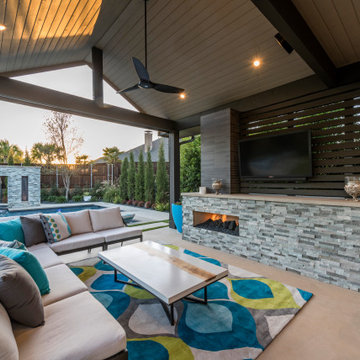
Exempel på en mellanstor modern uteplats på baksidan av huset, med utekök, trädäck och markiser
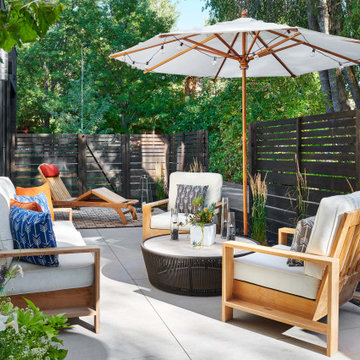
Modern inredning av en mellanstor uteplats på baksidan av huset, med marksten i betong
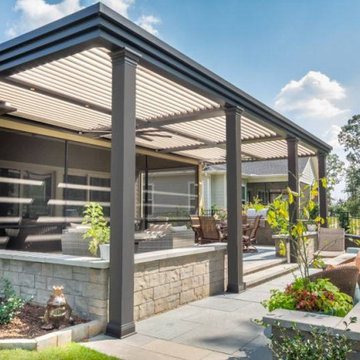
Our adjustable louvered pergolas combined with our motorize retractable screens can make your outdoor living space more functional than ever before.
Because the louvered can open or close, they have the ability to protect your from the rain or sun when you need it the most. Want to see the open sky above you? Simply open the louvered to allow light and air to pass through.
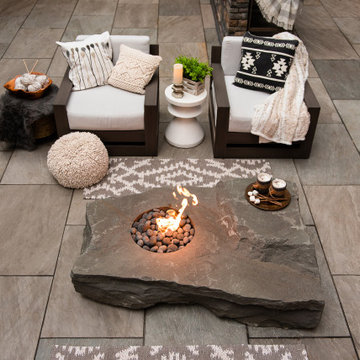
Inspiration för mellanstora moderna uteplatser på baksidan av huset, med en öppen spis och naturstensplattor
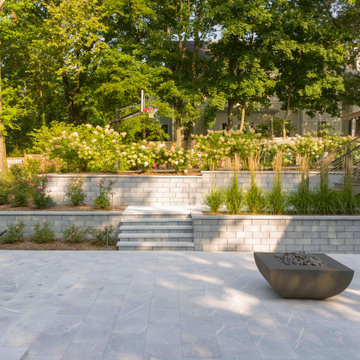
This retaining wall project in inspired by our Travertina Raw stone. The Travertina Raw collection has been extended to a double-sided, segmental retaining wall system. This product mimics the texture of natural travertine in a concrete material for wall blocks. Build outdoor raised planters, outdoor kitchens, seating benches and more with this wall block. This product line has enjoyed huge success and has now been improved with an ultra robust mix design, making it far more durable than the natural alternative. This is a perfect solution in freeze-thaw climates. Check out our website to shop the look! https://www.techo-bloc.com/shop/walls/travertina-raw/

Bild på en mellanstor funkis uteplats på baksidan av huset, med utekök, betongplatta och takförlängning
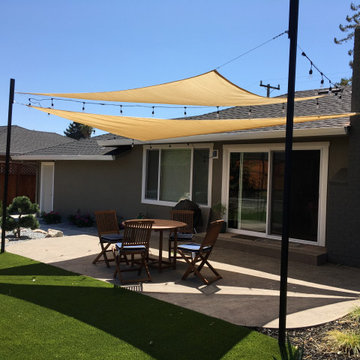
Inspiration för mellanstora moderna uteplatser på baksidan av huset, med betongplatta och markiser
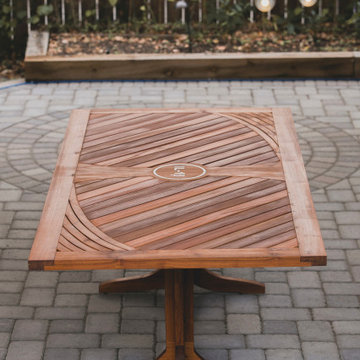
The IL-1 Beta table was a unique and personalized birthday gift for renowned scientist Charles DInarello. We were commissioned to build a custom gift to represent three defining elements of his life; the refining of IL-1 Beta, one of his first monumental scientific achievements; his love of gardening and outdoor living spaces; and his enthusiasm for entertaining guests and fitting as many people around his table as possible (both figuratively and literally). We combined these three defining elements, and designed an outdoor table, a courtyard centerpiece, that would represent IL-1 Beta and enhance the scientist’s garden parties.
One of the most important and challenging design aspects of the IL-1Beta table were the pedestal legs. The recipient of this beautiful gift, Dr. Dinarello, loves entertaining guests, introducing strangers, and encouraging conversation, so we designed a table that could sit many and then add more. The pedestals are each composed of seven pieces of wood that had to be assembled in a precise order for strength, stability and beauty. The table stands delicately with just the tips of the pedestal legs touching the ground, like a couple mid-waltz, poised and strong and light on the dance floor.
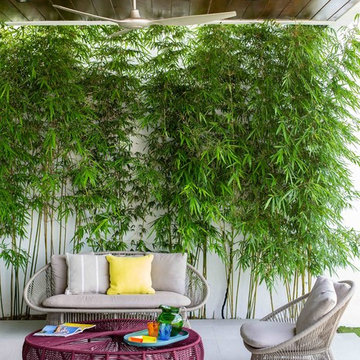
Foto på en mellanstor funkis uteplats på baksidan av huset, med kakelplattor och takförlängning
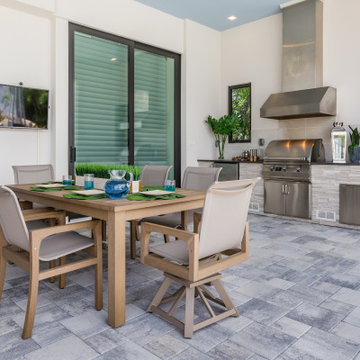
Idéer för att renovera en funkis uteplats på baksidan av huset, med kakelplattor, takförlängning och utekök
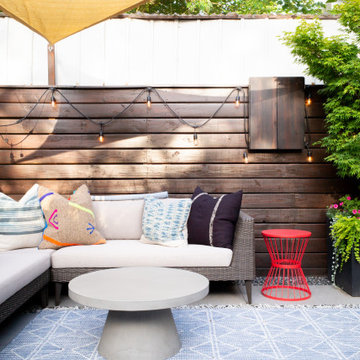
Brooklyn backyard patio design in Prospect Heights for a young, professional couple who loves to both entertain and relax! This space includes a West Elm outdoor sectional and round concrete outdoor coffee table.
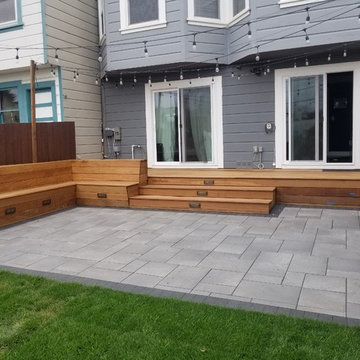
Idéer för att renovera en liten funkis uteplats på baksidan av huset, med utekrukor och marksten i betong
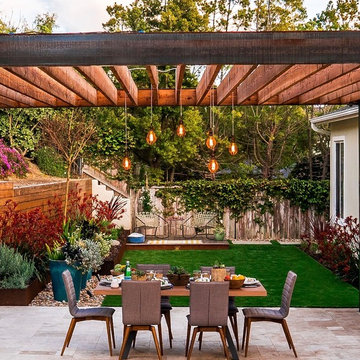
View of custom fabricated steel patio cover with travertine floor.
Photography: Brett J Hilton
Inspiration för mellanstora moderna uteplatser på baksidan av huset, med marksten i betong
Inspiration för mellanstora moderna uteplatser på baksidan av huset, med marksten i betong
39 725 foton på modern uteplats på baksidan av huset
6
