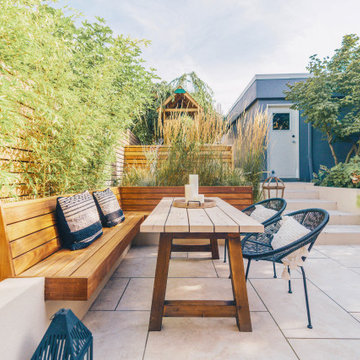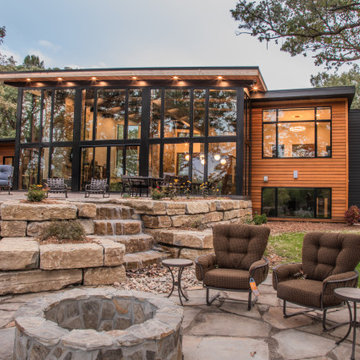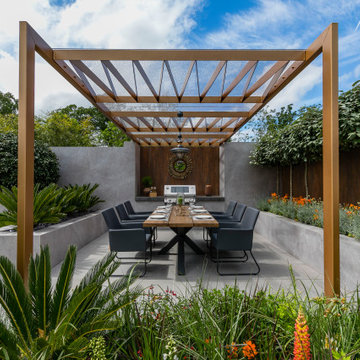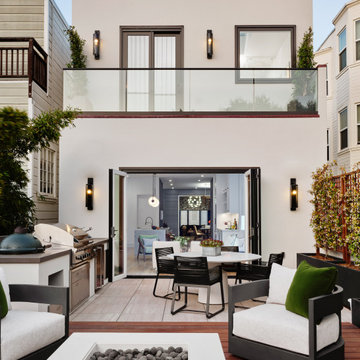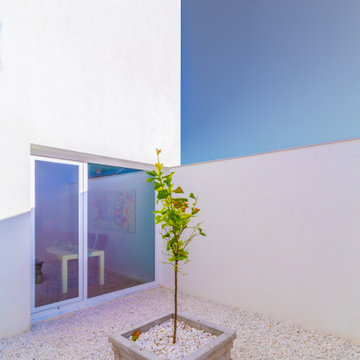157 709 foton på modern uteplats
Sortera efter:
Budget
Sortera efter:Populärt i dag
141 - 160 av 157 709 foton
Artikel 1 av 2
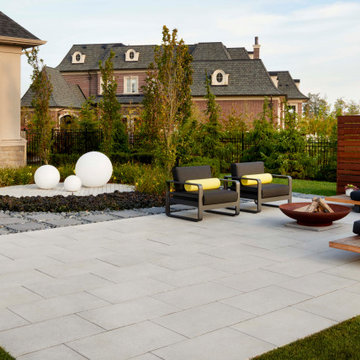
This backyard patio design is inspired by our Para patio slab. Large-scale, ultra-smooth texture and fine lines best describe the all-new Para HD. Manufactured with Techo-Bloc’s patented High Definition technology, an extremely tight surface texture with pores that are virtually invisible. The Para HD provides contemporary styling and design flexibility. Each of its three sizes are packaged and sold separately allowing your projects to reflect your personal creativity. This 60 mm product is available in a 500 mm x 250 mm, 500 mm x 500 mm and 500 mm x 750 mm. It is available in both hyper smooth and polished textures. Check out our website to shop the look! https://www.techo-bloc.com/shop/slabs/para/

Inspiration för en stor funkis gårdsplan, med en öppen spis och naturstensplattor
Hitta den rätta lokala yrkespersonen för ditt projekt
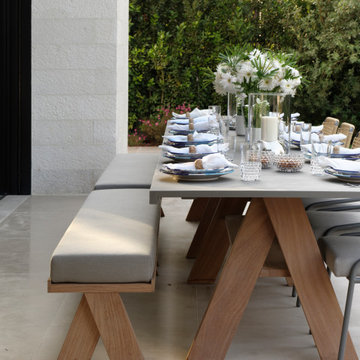
Inredning av en modern mellanstor uteplats på baksidan av huset, med kakelplattor
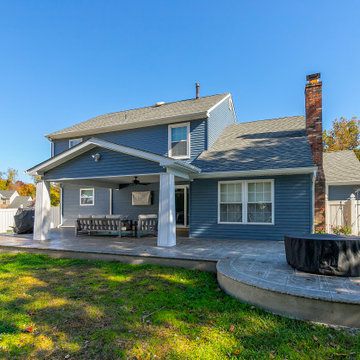
Stamped Concrete Patio with Covered Porch (Roof)
Inspiration för en funkis uteplats på baksidan av huset, med stämplad betong och takförlängning
Inspiration för en funkis uteplats på baksidan av huset, med stämplad betong och takförlängning
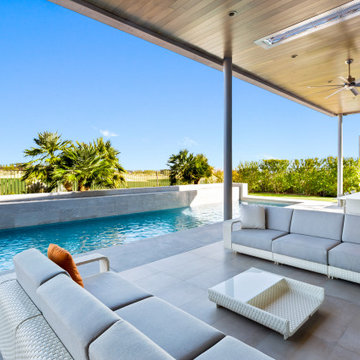
Bild på en stor funkis uteplats på baksidan av huset, med en öppen spis och stämplad betong
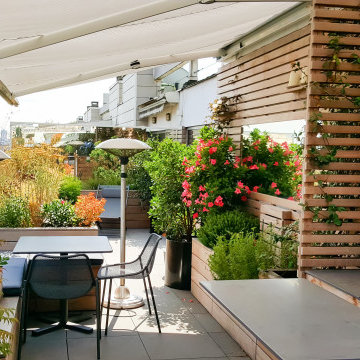
Révéler et magnifier les vues sur l'horizon parisien grâce au végétal et créer des espaces de détente et de vie en lien avec l'architecture intérieure de l'appartement : telles sont les intentions majeures de ce projet de toit-terrasse.
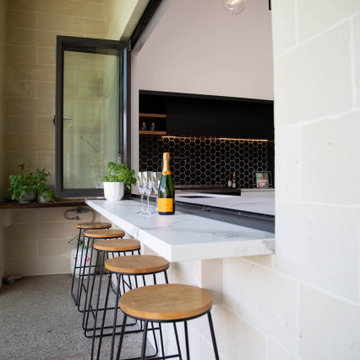
Exempel på en mellanstor modern gårdsplan, med utekök, betongplatta och takförlängning
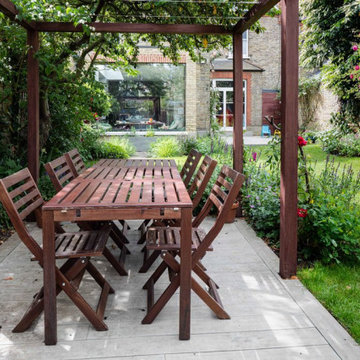
This family garden was redesigned to gives a sense of space for both adults and children at the same time the clients were extending their home. The view of the garden was enhanced by an oversized picture window from the kitchen onto the garden.
This informed the design of the iroko pergola which has a BBQ area to catch the evening sun. The wood was stained to match the picture window allowing continuity between the house and garden. Existing roses were relocated to climb the uprights and a Viburnum x bodnantense ‘Charles Lamont’ was planted immediately outside the window to give floral impact during the winter months which it did beautifully in its first year.
The Kiwi clients desired a lot of evergreen structure which helped to define areas. Designboard ‘Greenwich’ was specified to lighten the shaded terrace and provide a long-lasting, low-maintenance surface. The front garden was also reorganised to give it some clarity of design with a Kiwi sense of welcome.
The kitchen was featured in Kitchens, Bedrooms & Bathrooms magazine, March 2019, if you would like to see more.
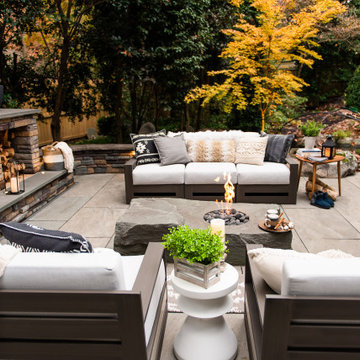
Exempel på en mellanstor modern uteplats på baksidan av huset, med en eldstad och naturstensplattor
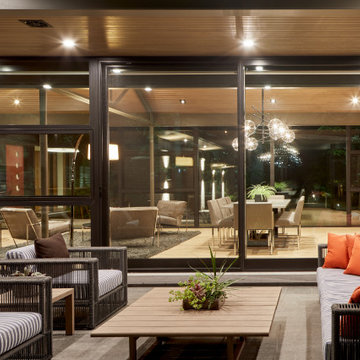
Idéer för en stor modern uteplats på baksidan av huset, med utekök, betongplatta och takförlängning
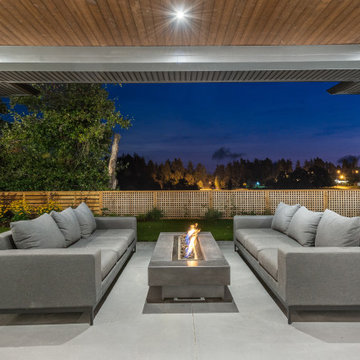
Modern inredning av en stor uteplats på baksidan av huset, med en öppen spis, marksten i betong och takförlängning
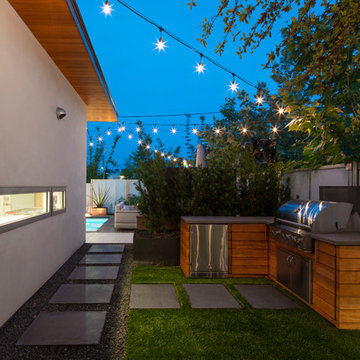
A grill area is sequestered to the side of the pool.
Inredning av en modern liten uteplats längs med huset, med utekök och marksten i betong
Inredning av en modern liten uteplats längs med huset, med utekök och marksten i betong
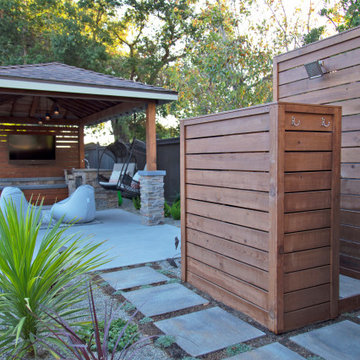
This spacious, multi-level backyard in San Luis Obispo, CA, once completely underutilized and overtaken by weeds, was converted into the ultimate outdoor entertainment space with a custom pool and spa as the centerpiece. A cabana with a built-in storage bench, outdoor TV and wet bar provide a protected place to chill during hot pool days, and a screened outdoor shower nearby is perfect for rinsing off after a dip. A hammock attached to the master deck and the adjacent pool deck are ideal for relaxing and soaking up some rays. The stone veneer-faced water feature wall acts as a backdrop for the pool area, and transitions into a retaining wall dividing the upper and lower levels. An outdoor sectional surrounds a gas fire bowl to create a cozy spot to entertain in the evenings, with string lights overhead for ambiance. A Belgard paver patio connects the lounge area to the outdoor kitchen with a Bull gas grill and cabinetry, polished concrete counter tops, and a wood bar top with seating. The outdoor kitchen is tucked in next to the main deck, one of the only existing elements that remain from the previous space, which now functions as an outdoor dining area overlooking the entire yard. Finishing touches included low-voltage LED landscape lighting, pea gravel mulch, and lush planting areas and outdoor decor.
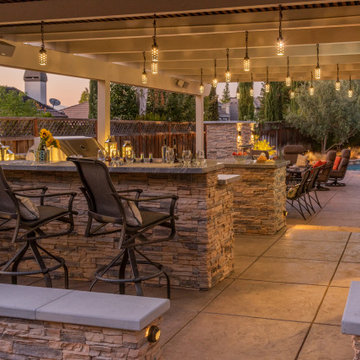
Tranquil patio & seating area with exceptional lighting throughout.
Inspiration för en stor funkis uteplats på baksidan av huset, med utekök, stämplad betong och en pergola
Inspiration för en stor funkis uteplats på baksidan av huset, med utekök, stämplad betong och en pergola
157 709 foton på modern uteplats
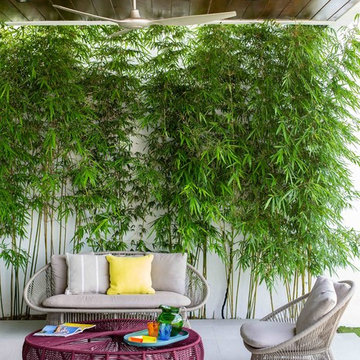
Foto på en mellanstor funkis uteplats på baksidan av huset, med kakelplattor och takförlängning
8
