14 194 foton på modern uteplats
Sortera efter:
Budget
Sortera efter:Populärt i dag
41 - 60 av 14 194 foton
Artikel 1 av 3
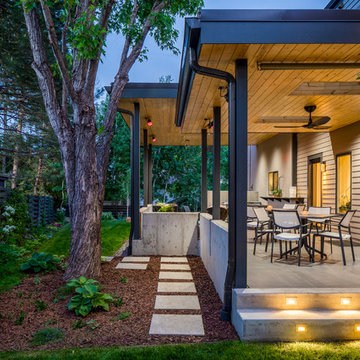
Modern outdoor patio expansion. Indoor-Outdoor Living and Dining. Poured concrete walls, steel posts, bluestain pine ceilings, skylights, standing seam metal roof, firepit, and modern landscaping. Photo by Jess Blackwell

Cool & Contemporary is the vibe our clients were seeking out. Phase 1 complete for this El Paso Westside project. Consistent with the homes architecture and lifestyle creates a space to handle all occasions. Early morning coffee on the patio or around the firepit, smores, drinks, relaxing, reading & maybe a little dancing. Cedar planks set on raw steel post create a cozy atmosphere. Sitting or laying down on cushions and pillows atop the smooth buff leuders limestone bench with your feet popped up on the custom gas firepit. Raw steel veneer, limestone cap and stainless steel fire fixtures complete the sleek contemporary feels. Concrete steps & path lights beam up and accentuates the focal setting. To prep for phase 2, ground cover pathways and areas are ready for the new outdoor movie projector, more privacy, picnic area, permanent seating, landscape and lighting to come.
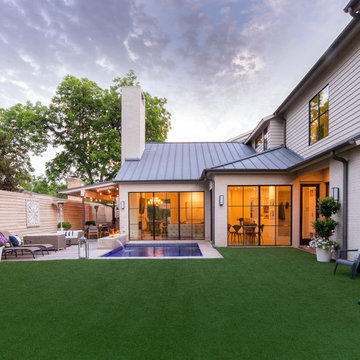
Idéer för stora funkis uteplatser på baksidan av huset, med en öppen spis, trädäck och markiser

Modern inredning av en stor uteplats på baksidan av huset, med kakelplattor, takförlängning och en eldstad

Located in Studio City's Wrightwood Estates, Levi Construction’s latest residency is a two-story mid-century modern home that was re-imagined and extensively remodeled with a designer’s eye for detail, beauty and function. Beautifully positioned on a 9,600-square-foot lot with approximately 3,000 square feet of perfectly-lighted interior space. The open floorplan includes a great room with vaulted ceilings, gorgeous chef’s kitchen featuring Viking appliances, a smart WiFi refrigerator, and high-tech, smart home technology throughout. There are a total of 5 bedrooms and 4 bathrooms. On the first floor there are three large bedrooms, three bathrooms and a maid’s room with separate entrance. A custom walk-in closet and amazing bathroom complete the master retreat. The second floor has another large bedroom and bathroom with gorgeous views to the valley. The backyard area is an entertainer’s dream featuring a grassy lawn, covered patio, outdoor kitchen, dining pavilion, seating area with contemporary fire pit and an elevated deck to enjoy the beautiful mountain view.
Project designed and built by
Levi Construction
http://www.leviconstruction.com/
Levi Construction is specialized in designing and building custom homes, room additions, and complete home remodels. Contact us today for a quote.
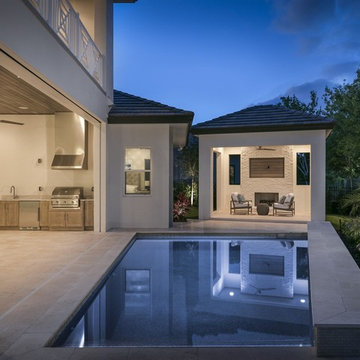
Modern inredning av en stor uteplats på baksidan av huset, med en öppen spis, naturstensplattor och takförlängning
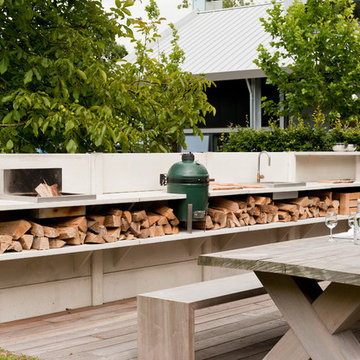
Close up view of 20' long WWOO Concrete e Outdoor Kitchen. Installed right beside the patio which helps enclose the patio. Equipped with small BGE, WWOO Stainless Steel sink, WWOO Cutting boards, and WWOO wooden boxes.
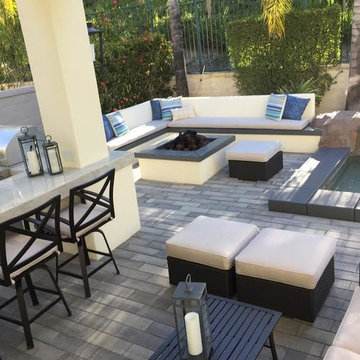
Idéer för små funkis uteplatser på baksidan av huset, med marksten i betong och takförlängning
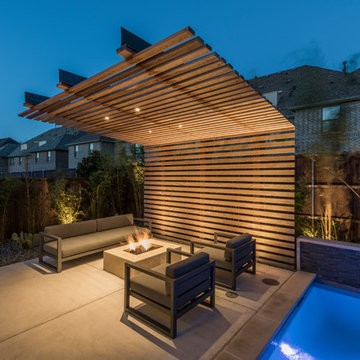
AquaTerra Outdoors was hired to bring life to the outdoors of the new home. When it came time to design the space we were challenged with the tight space of the backyard. We worked through the concepts and we were able to incorporate a new pool with spa, custom water feature wall, Ipe wood deck, outdoor kitchen, custom steel and Ipe wood shade arbor and fire pit. We also designed and installed all the landscaping including the custom steel planter.
Photography: Wade Griffith
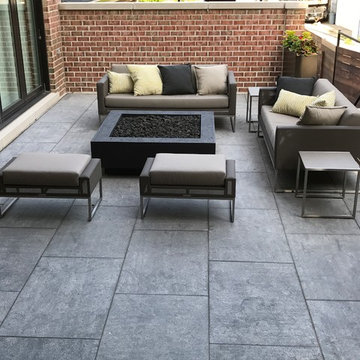
Designed by Pamela Self Landscape Architecture
Exempel på en mellanstor modern uteplats på baksidan av huset, med utekök, marksten i betong och takförlängning
Exempel på en mellanstor modern uteplats på baksidan av huset, med utekök, marksten i betong och takförlängning
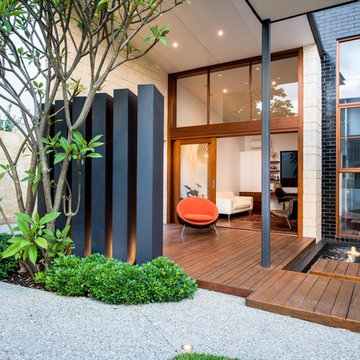
Peta North
Foto på en mellanstor funkis uteplats på baksidan av huset, med trädäck och takförlängning
Foto på en mellanstor funkis uteplats på baksidan av huset, med trädäck och takförlängning
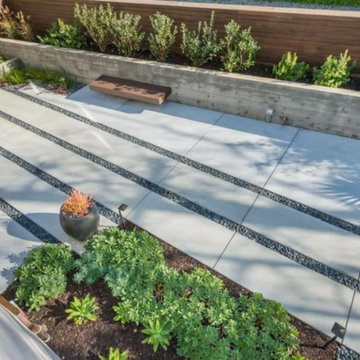
Bild på en mellanstor funkis uteplats på baksidan av huset, med utekrukor och betongplatta
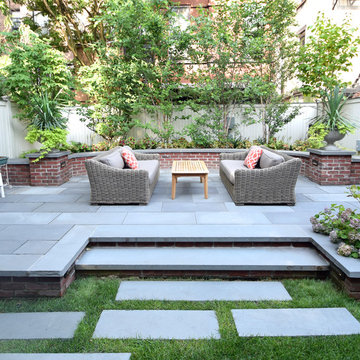
Foto på en stor funkis uteplats på baksidan av huset, med utekrukor och marksten i betong
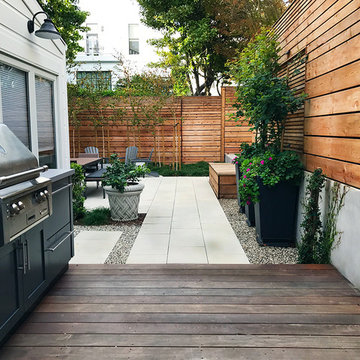
Photo by Mary Muszynski
Idéer för små funkis uteplatser på baksidan av huset, med betongplatta och en öppen spis
Idéer för små funkis uteplatser på baksidan av huset, med betongplatta och en öppen spis
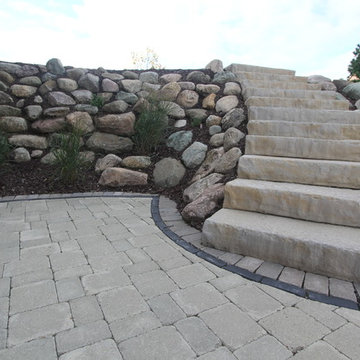
Inspiration för stora moderna uteplatser på baksidan av huset, med en öppen spis, marksten i tegel och takförlängning
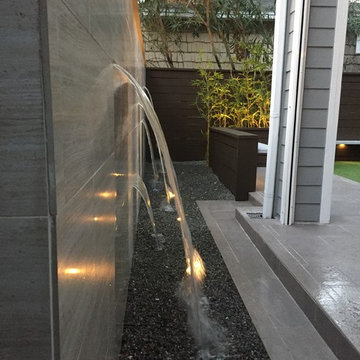
Small spaces can provide big challenges. These homeowners wanted to include a lot in their tiny backyard! There were also numerous city restrictions to comply with, and elevations to contend with. The design includes several seating areas, a fire feature that can be seen from the home's front entry, a water wall, and retractable screens.
This was a "design only" project. Installation was coordinated by the homeowner and completed by others.
Photos copyright Cascade Outdoor Design, LLC
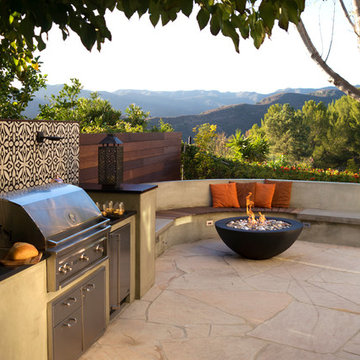
The bench curves around the space and connects with the kitchen area. The fire bowl, which nestles in the circular part of the bench, is oversized as not to be overwhelmed by the open space.
Photo by Marcus Teply,
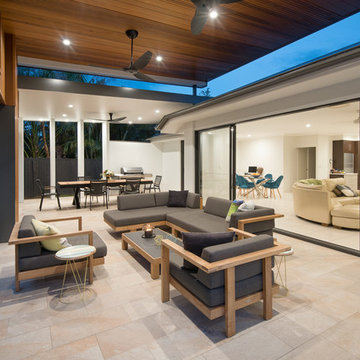
The main issues that were identified in this home were a lack of light in the kitchen and a lack of connection to the outdoor area. There was no direct line of sight to the pool area, and there was a very harsh western aspect coming into the terrace area. To combat these problems, a skylight was added to the kitchen area and an internal wall was removed which opened up the internal living spaces. Some large doors were added to connect the outdoor area with the kitchen and allowing a view line to open up to the pool area.
This new outdoor area was designed to be split up into two areas, a lounging area and a dining area with a barbeque connection. As the existing home was a project home, the styling for the outdoor area was to be cutting edge, modern contemporary. The interesting roof line with the charcoal roof sheeting was streamlined at the back to add contemporary lines to the new structure. The result is of this styling is an exceptionally warm and inviting outdoor entertainment space.
The outdoor entertainment area design provides a relaxing yet luxurious space for the family to gather, whilst offering the opportunity for entertaining friends from within the same space. This dual purpose approach to the design catered specifically to the lifestyle requirements of the occupants.
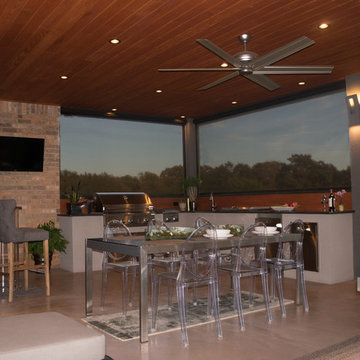
Les Hastings
Idéer för mellanstora funkis uteplatser på baksidan av huset, med utekök, betongplatta och takförlängning
Idéer för mellanstora funkis uteplatser på baksidan av huset, med utekök, betongplatta och takförlängning
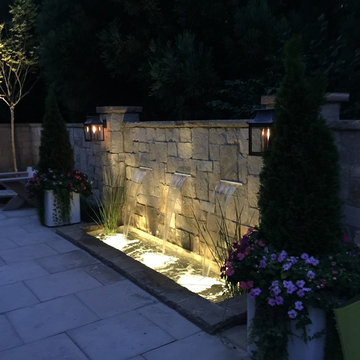
These clients had a small back yard. They wanted to maximize the space for entertaining and relaxing. We created a walled courtyard with veneer limestone walls, a three fountain wall water feature, and a fire feature. It's lit at night with gas lanterns, which are from New Orleans.
14 194 foton på modern uteplats
3