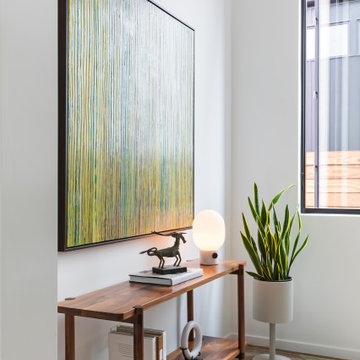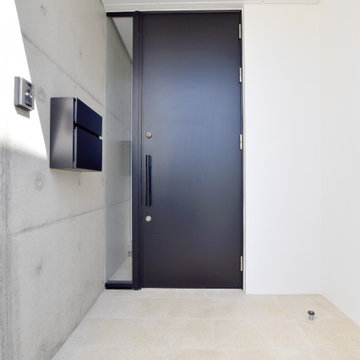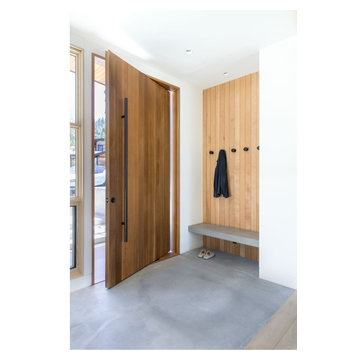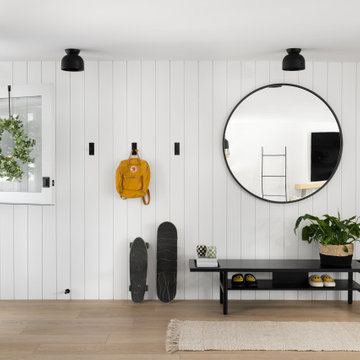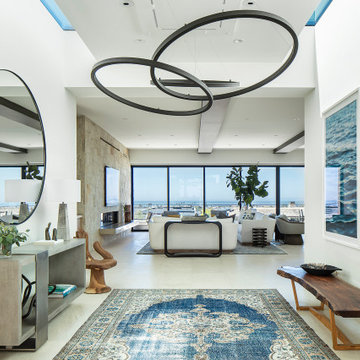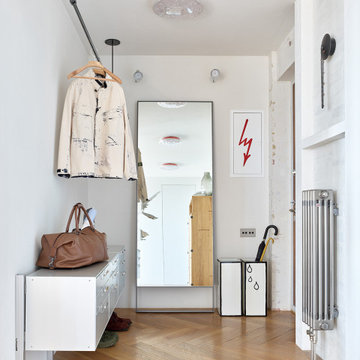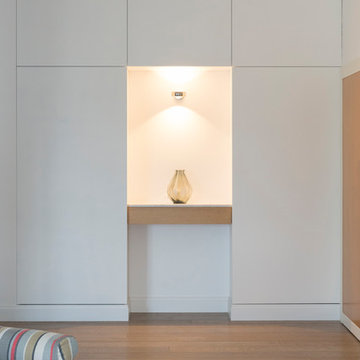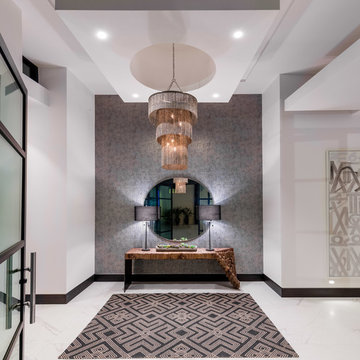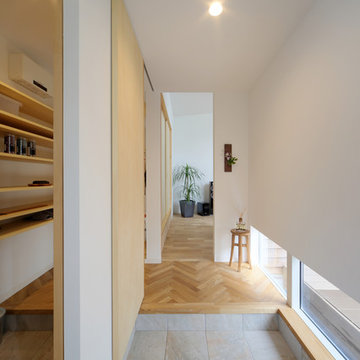23 700 foton på modern vit entré
Sortera efter:
Budget
Sortera efter:Populärt i dag
101 - 120 av 23 700 foton
Artikel 1 av 3

Ingresso con pavimentazione in grès porcellanato e parquet, mobile cappotterà e svuota tasche su misura con aggiunta di pezzi di antiquariato
Inredning av en modern foajé, med vita väggar, klinkergolv i porslin, en enkeldörr och en vit dörr
Inredning av en modern foajé, med vita väggar, klinkergolv i porslin, en enkeldörr och en vit dörr

Inspiration för mellanstora moderna hallar, med en vit dörr, vita väggar, ljust trägolv och beiget golv

All'ingresso, oltre alla libreria Metrica di Mogg, che è il primo arredo che vediamo entrando in casa, abbiamo inserito una consolle allungabile (modello Leonardo di Pezzani) che viene utilizzata come tavolo da pranzo quando ci sono ospiti

Modern inredning av en liten hall, med gröna väggar, klinkergolv i keramik, en enkeldörr, metalldörr och beiget golv

Exempel på en liten modern hall, med vita väggar, klinkergolv i porslin och vitt golv
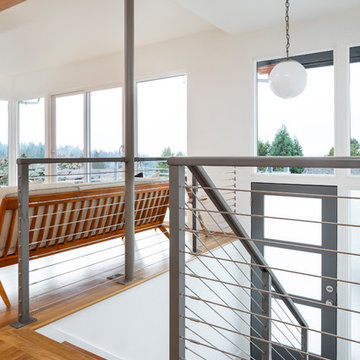
This is a split-level home, so there were limited aesthetic options in the entryway. The landing is presented upon entering and the choice to go up or down stairs must be made immediately.
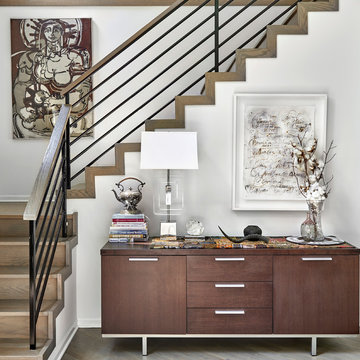
A Lake Michigan Home gets a Modern Refresh from Dresner Design.
Photos by Tony Soluri.
This couple moved from Chicago’s Wicker Park to a rural setting but wanted to maintain their modern aesthetic. Scott Dresner of Dresner Design created a light bright clean-lined kitchen perfect for the couple’s need to entertain. Must have’s included a drawer for over sixty spices, storage for three sets of dishes, a coffee bar, and a huge island the couple uses for entertaining. The palette is mostly white to maximize outdoor views. Constraints were plenty both timeline and budgetary. Dresner came up with some creative solutions, which allowed the homeowners to save on cabinetry and materials and splurge on appliances.

Idéer för att renovera en stor funkis hall, med vita väggar, en enkeldörr, glasdörr, grått golv och betonggolv
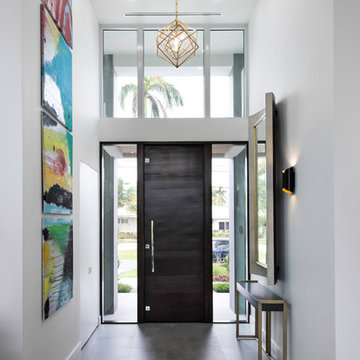
Photographer: Paul Stoppi
Bild på en funkis foajé, med vita väggar, en enkeldörr, mörk trädörr och grått golv
Bild på en funkis foajé, med vita väggar, en enkeldörr, mörk trädörr och grått golv

The renovation of this classic Muskoka cottage, focused around re-designing the living space to make the most of the incredible lake views. This update completely changed the flow of space, aligning the living areas with a more modern & luxurious living context.
In collaboration with the client, we envisioned a home in which clean lines, neutral tones, a variety of textures and patterns, and small yet luxurious details created a fresh, engaging space while seamlessly blending into the natural environment.
The main floor of this home was completely gutted to reveal the true beauty of the space. Main floor walls were re-engineered with custom windows to expand the client’s majestic view of the lake.
The dining area was highlighted with features including ceilings finished with Shadowline MDF, and enhanced with a custom coffered ceiling bringing dimension to the space.
Unobtrusive details and contrasting textures add richness and intrigue to the space, creating an energizing yet soothing interior with tactile depth.
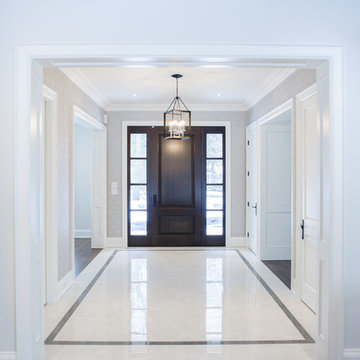
Bild på en mellanstor funkis foajé, med vita väggar, marmorgolv, en enkeldörr, mörk trädörr och brunt golv
23 700 foton på modern vit entré
6
