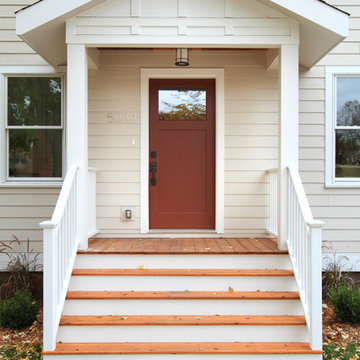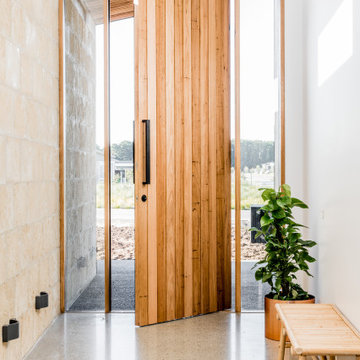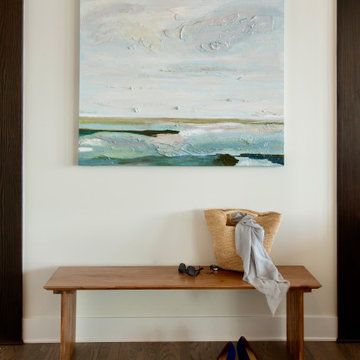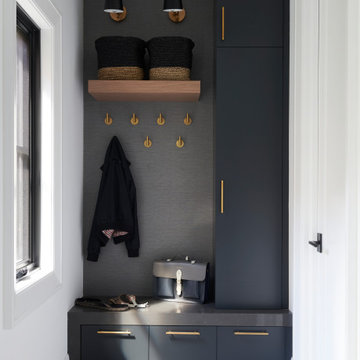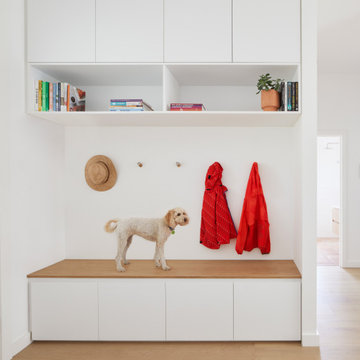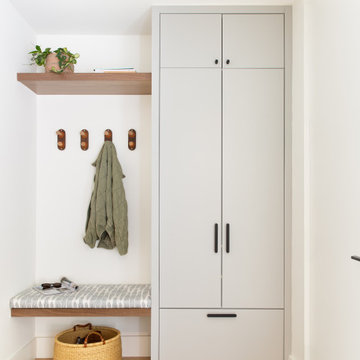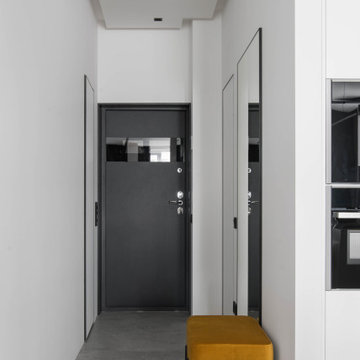23 694 foton på modern vit entré
Sortera efter:
Budget
Sortera efter:Populärt i dag
161 - 180 av 23 694 foton
Artikel 1 av 3
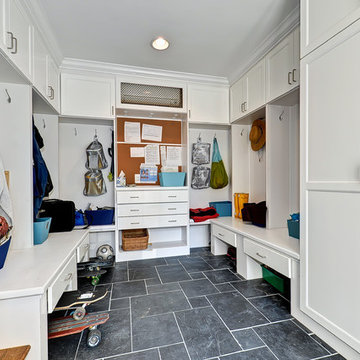
Garage to mudroom conversion of this 1940's home creates a great new space in NWDC. Includes custom built-ins with lots of storage.
Idéer för att renovera en funkis entré
Idéer för att renovera en funkis entré

Tom Powel Imaging
Idéer för att renovera en mellanstor funkis ingång och ytterdörr, med vita väggar, marmorgolv, en dubbeldörr, en vit dörr och flerfärgat golv
Idéer för att renovera en mellanstor funkis ingång och ytterdörr, med vita väggar, marmorgolv, en dubbeldörr, en vit dörr och flerfärgat golv
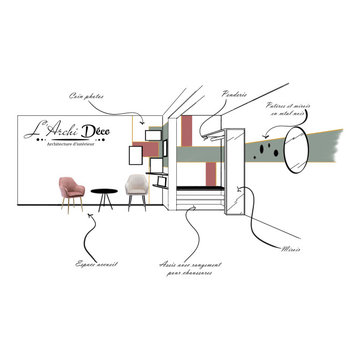
Création d'un espace d'accueil, d'un coin pour les photos de famille, ainsi qu'un espace de rangement.
Bild på en mellanstor funkis foajé
Bild på en mellanstor funkis foajé
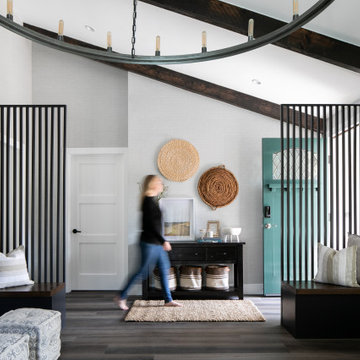
Contemporary Craftsman kitchen designed by Kennedy Cole Interior Design.
build: Luxe Remodeling
Exempel på en mellanstor modern entré
Exempel på en mellanstor modern entré
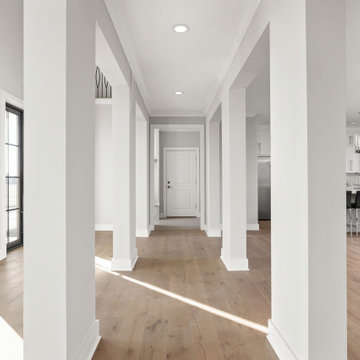
Custom windows, engineered hardwood floors in white oak, white trim, restoration hardware light.
Exempel på en mycket stor modern hall, med vita väggar, ljust trägolv, en dubbeldörr, en svart dörr och flerfärgat golv
Exempel på en mycket stor modern hall, med vita väggar, ljust trägolv, en dubbeldörr, en svart dörr och flerfärgat golv
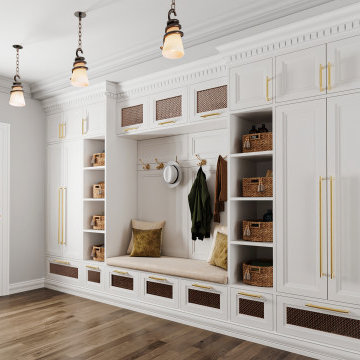
Mudrooms are practical entryway spaces that serve as a buffer between the outdoors and the main living areas of a home. Typically located near the front or back door, mudrooms are designed to keep the mess of the outside world at bay.
These spaces often feature built-in storage for coats, shoes, and accessories, helping to maintain a tidy and organized home. Durable flooring materials, such as tile or easy-to-clean surfaces, are common in mudrooms to withstand dirt and moisture.
Additionally, mudrooms may include benches or cubbies for convenient seating and storage of bags or backpacks. With hooks for hanging outerwear and perhaps a small sink for quick cleanups, mudrooms efficiently balance functionality with the demands of an active household, providing an essential transitional space in the home.
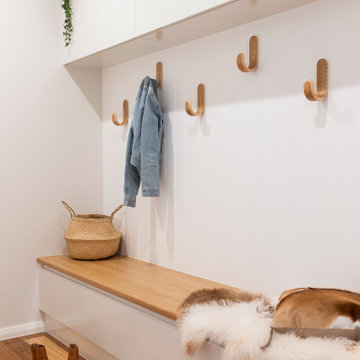
For this new family home in the rural area of Murrumbateman NSW, the interior design aesthetic was an earthy palette, incorporating soft patterns, stone cladding and warmth through timber finishes. For these empty nesters, simple and classic was key to be able to incorporate their collection of pre-loved furniture pieces and create a home for their children and grandchildren to enjoy. Built by REP Building. Photography by Hcreations.
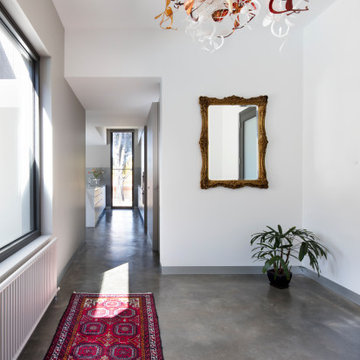
Idéer för att renovera en mellanstor funkis hall, med vita väggar, betonggolv och grått golv

A contemporary craftsman East Nashville entry featuring a dark wood front door paired with a matching upright piano and white built-in open cabinetry. Interior Designer & Photography: design by Christina Perry
design by Christina Perry | Interior Design
Nashville, TN 37214

Black onyx rod railing brings the future to this home in Westhampton, New York.
.
The owners of this home in Westhampton, New York chose to install a switchback floating staircase to transition from one floor to another. They used our jet black onyx rod railing paired it with a black powder coated stringer. Wooden handrail and thick stair treads keeps the look warm and inviting. The beautiful thin lines of rods run up the stairs and along the balcony, creating security and modernity all at once.
.
Outside, the owners used the same black rods paired with surface mount posts and aluminum handrail to secure their balcony. It’s a cohesive, contemporary look that will last for years to come.

Bild på en mellanstor funkis ingång och ytterdörr, med vita väggar, ljust trägolv, grått golv, en enkeldörr och en svart dörr
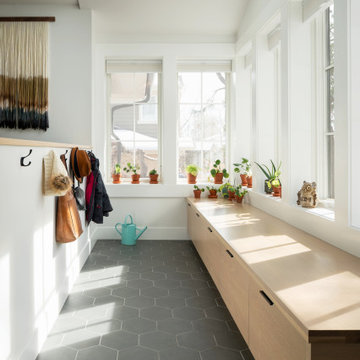
Idéer för en modern farstu, med vita väggar, klinkergolv i porslin och grått golv
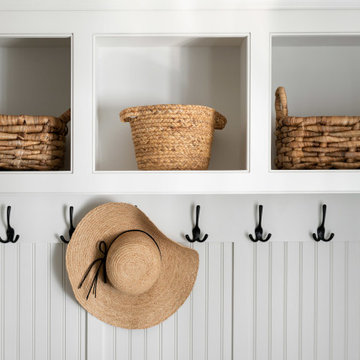
Inspiration för ett mellanstort funkis kapprum, med grå väggar, klinkergolv i porslin och brunt golv
23 694 foton på modern vit entré
9
