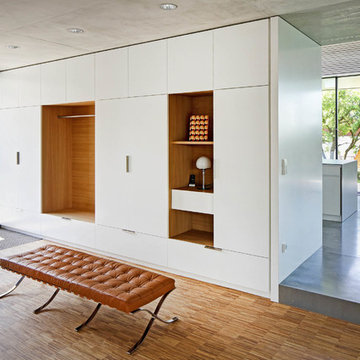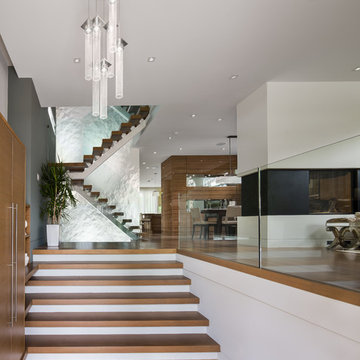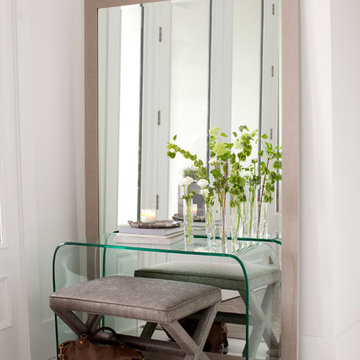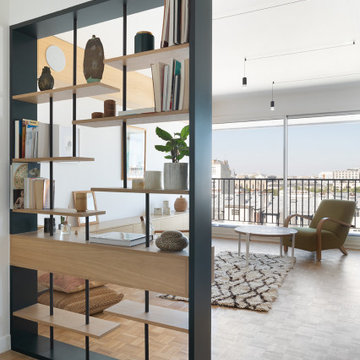23 688 foton på modern vit entré
Sortera efter:
Budget
Sortera efter:Populärt i dag
121 - 140 av 23 688 foton
Artikel 1 av 3
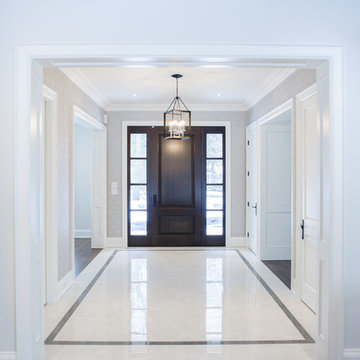
Bild på en mellanstor funkis foajé, med vita väggar, marmorgolv, en enkeldörr, mörk trädörr och brunt golv

Foyer Area with gorgeous light fixture
Idéer för att renovera en stor funkis foajé, med vita väggar, ljust trägolv, en dubbeldörr, en svart dörr och brunt golv
Idéer för att renovera en stor funkis foajé, med vita väggar, ljust trägolv, en dubbeldörr, en svart dörr och brunt golv
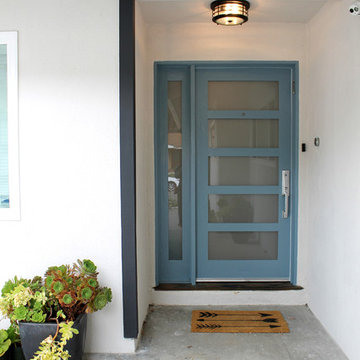
Bild på en liten funkis ingång och ytterdörr, med blå väggar, ljust trägolv, en enkeldörr, en blå dörr och beiget golv
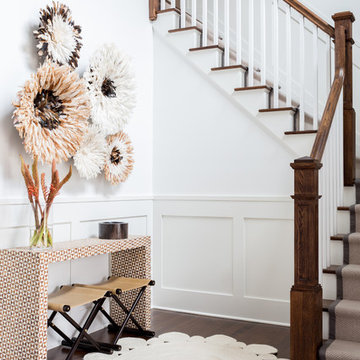
Interior Design, Custom Millwork & Furniture Design by Chango & Co.
Photography by Raquel Langworthy
See the story in Domino Magazine
Foto på en stor funkis foajé, med vita väggar, mellanmörkt trägolv, en enkeldörr, en vit dörr och brunt golv
Foto på en stor funkis foajé, med vita väggar, mellanmörkt trägolv, en enkeldörr, en vit dörr och brunt golv
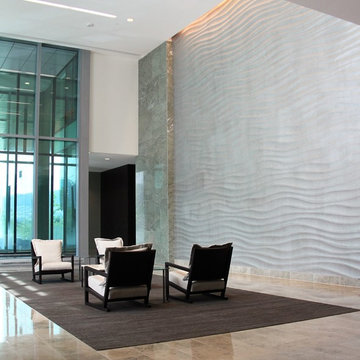
Byron Skoretz
Inspiration för mycket stora moderna entréer, med metallisk väggfärg och marmorgolv
Inspiration för mycket stora moderna entréer, med metallisk väggfärg och marmorgolv
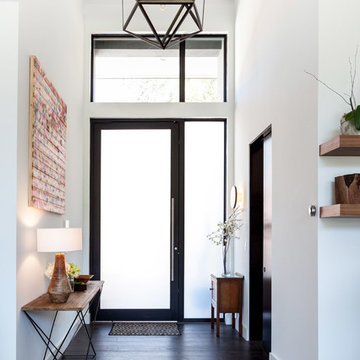
Kat Alves
Idéer för funkis ingångspartier, med vita väggar, mörkt trägolv, en enkeldörr och glasdörr
Idéer för funkis ingångspartier, med vita väggar, mörkt trägolv, en enkeldörr och glasdörr
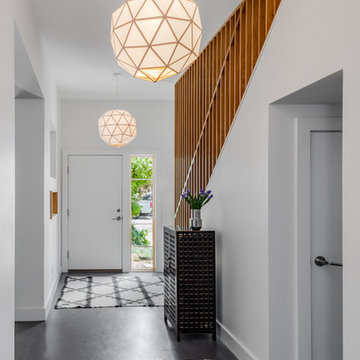
The owners of this project wanted additional living + play space for their two children. The solution was to add a second story and make the transition between the spaces a key design feature. Inside the tower is a light-filled lounge + library for the children and their friends. The stair becomes a sculptural piece able to be viewed from all areas of the home. From the exterior, the wood-clad tower creates a pleasing composition that brings together the existing house and addition seamlessly.
The kitchen was fully renovated to integrate this theme of an open, bright, family-friendly space. Throughout the existing house and addition, the clean, light-filled space allows the beautiful material palette + finishes to come to the forefront.
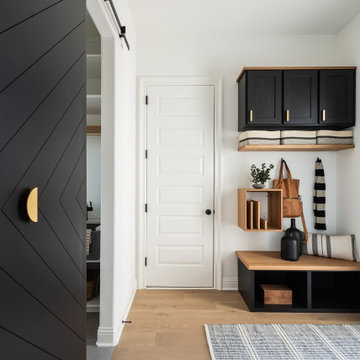
Modern Mud Room with Floating Charging Station
Idéer för ett litet modernt kapprum, med vita väggar, ljust trägolv, en svart dörr och en enkeldörr
Idéer för ett litet modernt kapprum, med vita väggar, ljust trägolv, en svart dörr och en enkeldörr
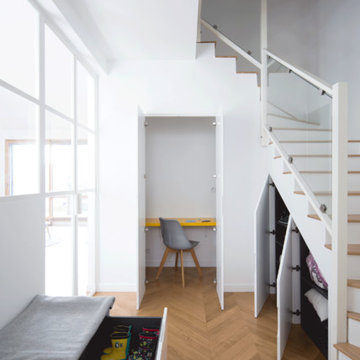
Philippe Billard
Foto på ett funkis kapprum, med vita väggar och ljust trägolv
Foto på ett funkis kapprum, med vita väggar och ljust trägolv
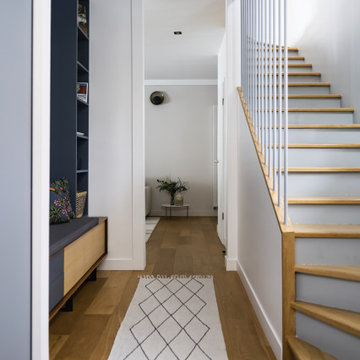
Foto på en mellanstor funkis foajé, med grå väggar, ljust trägolv och brunt golv
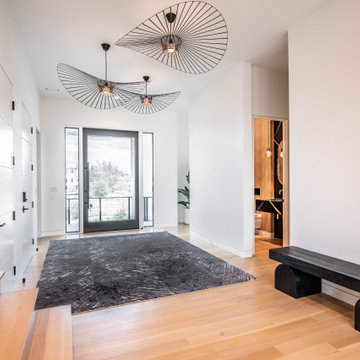
Inspiration för en stor funkis foajé, med vita väggar, ljust trägolv, en pivotdörr och metalldörr
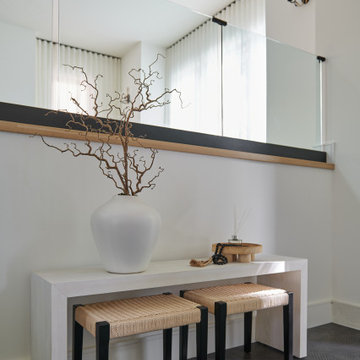
Inredning av en modern mellanstor foajé, med klinkergolv i porslin och svart golv
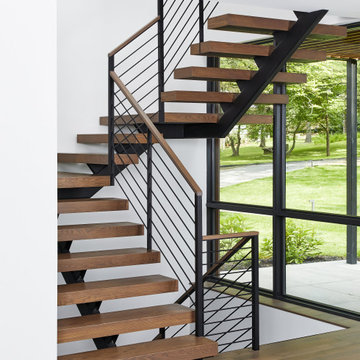
Open Floating mono stringer staircase with horizontal bar railings white oak treads and flooring. Adjacent to window wall.
Floating Stairs and railings by Keuka Studios
www.Keuka-Studios.com
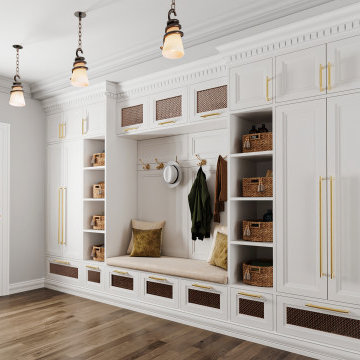
Mudrooms are practical entryway spaces that serve as a buffer between the outdoors and the main living areas of a home. Typically located near the front or back door, mudrooms are designed to keep the mess of the outside world at bay.
These spaces often feature built-in storage for coats, shoes, and accessories, helping to maintain a tidy and organized home. Durable flooring materials, such as tile or easy-to-clean surfaces, are common in mudrooms to withstand dirt and moisture.
Additionally, mudrooms may include benches or cubbies for convenient seating and storage of bags or backpacks. With hooks for hanging outerwear and perhaps a small sink for quick cleanups, mudrooms efficiently balance functionality with the demands of an active household, providing an essential transitional space in the home.
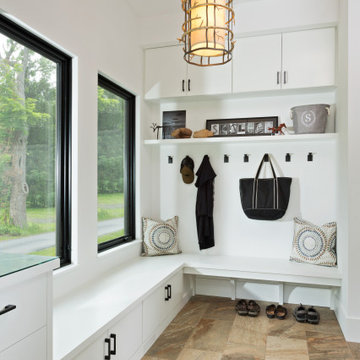
Bild på ett mellanstort funkis kapprum, med vita väggar, klinkergolv i porslin och beiget golv
23 688 foton på modern vit entré
7
