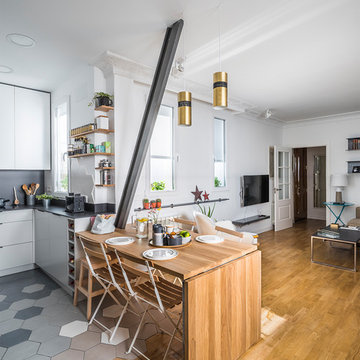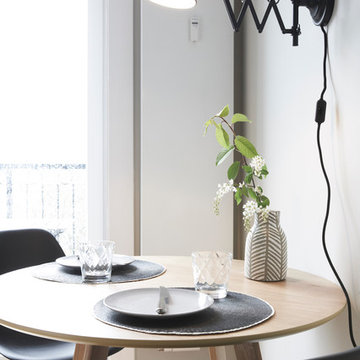71 174 foton på modern vit matplats
Sortera efter:
Budget
Sortera efter:Populärt i dag
81 - 100 av 71 174 foton
Artikel 1 av 3
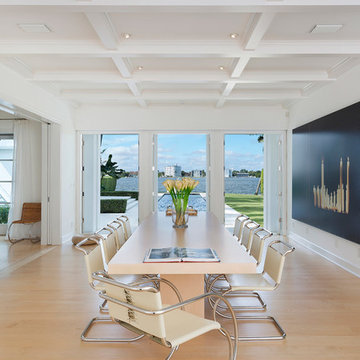
Dining Room
Bild på en mellanstor funkis separat matplats, med vita väggar, ljust trägolv och beiget golv
Bild på en mellanstor funkis separat matplats, med vita väggar, ljust trägolv och beiget golv
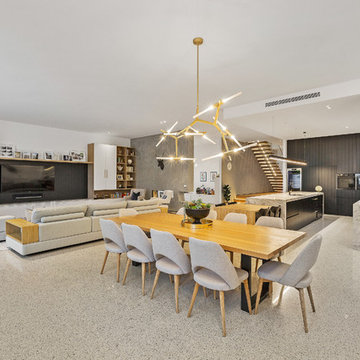
Sam Martin - 4 Walls Media
Idéer för stora funkis matplatser med öppen planlösning, med vita väggar, betonggolv och vitt golv
Idéer för stora funkis matplatser med öppen planlösning, med vita väggar, betonggolv och vitt golv
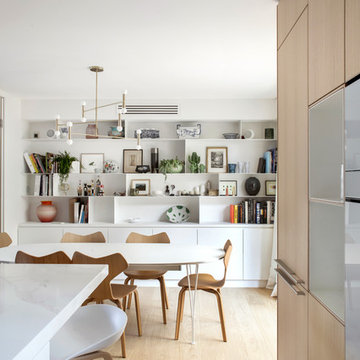
Foto på en funkis matplats med öppen planlösning, med vita väggar, ljust trägolv och beiget golv
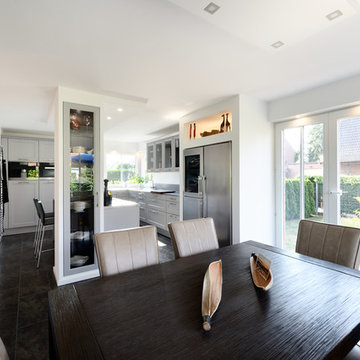
Inredning av en modern mellanstor matplats med öppen planlösning, med vita väggar, skiffergolv och svart golv
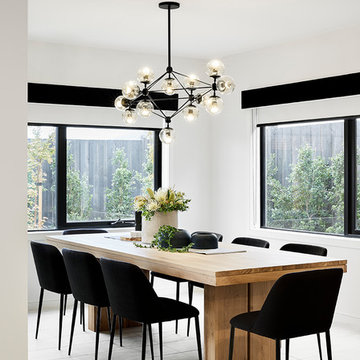
Tess Kelly Photography
Inredning av en modern separat matplats, med vita väggar och beiget golv
Inredning av en modern separat matplats, med vita väggar och beiget golv
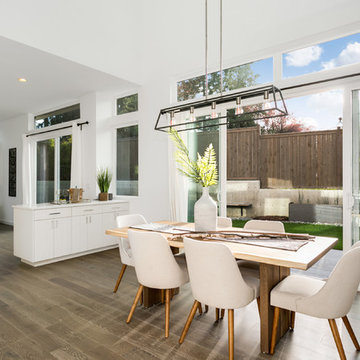
The two-story dining space is made even bigger when the large sliding doors are open. A built-in buffet adds extra storage and counter space great for when entertaining.
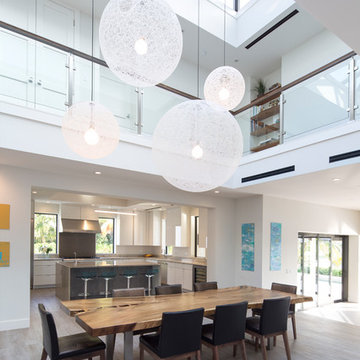
Robin Hill
Bild på en funkis matplats, med vita väggar, ljust trägolv och beiget golv
Bild på en funkis matplats, med vita väggar, ljust trägolv och beiget golv
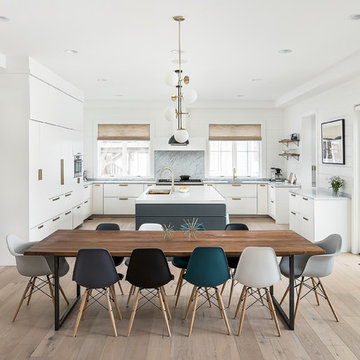
Picture Perfect House
Bild på ett funkis kök med matplats, med vita väggar, mellanmörkt trägolv och beiget golv
Bild på ett funkis kök med matplats, med vita väggar, mellanmörkt trägolv och beiget golv
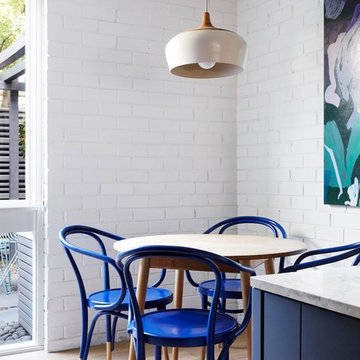
Photograph by Caitlin Mills + Styling by Tamara Maynes
Bild på en liten funkis matplats, med mellanmörkt trägolv, beige väggar och vitt golv
Bild på en liten funkis matplats, med mellanmörkt trägolv, beige väggar och vitt golv
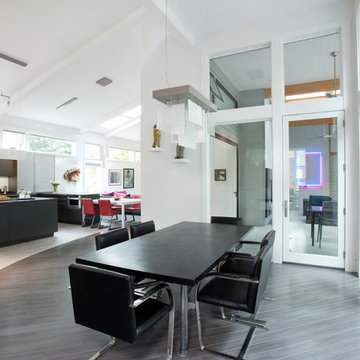
The owners were downsizing from a large ornate property down the street and were seeking a number of goals. Single story living, modern and open floor plan, comfortable working kitchen, spaces to house their collection of artwork, low maintenance and a strong connection between the interior and the landscape. Working with a long narrow lot adjacent to conservation land, the main living space (16 foot ceiling height at its peak) opens with folding glass doors to a large screen porch that looks out on a courtyard and the adjacent wooded landscape. This gives the home the perception that it is on a much larger lot and provides a great deal of privacy. The transition from the entry to the core of the home provides a natural gallery in which to display artwork and sculpture. Artificial light almost never needs to be turned on during daytime hours and the substantial peaked roof over the main living space is oriented to allow for solar panels not visible from the street or yard.
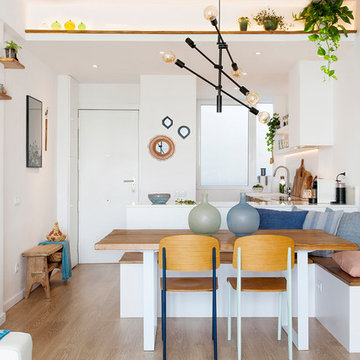
Le Sable Indigo Interiors
Exempel på en liten modern matplats med öppen planlösning, med ljust trägolv, brunt golv och vita väggar
Exempel på en liten modern matplats med öppen planlösning, med ljust trägolv, brunt golv och vita väggar
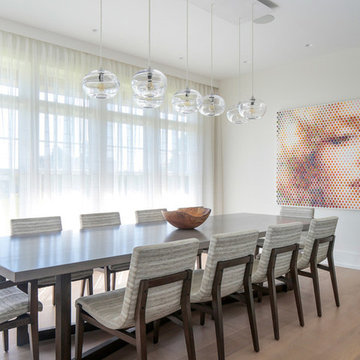
A spacious and open kitchen design was ideal for these clients, who wanted a home for entertaining. The traditional white shaker cabinets offer an updated feel when combined with the slate gray countertops, stainless steel appliances, and glazed subway tile backsplash. A convenient banquet is subtly placed to the side of the kitchen, offering an accessible place to sit with family without being isolated from them.
Project designed by interior design firm, Betty Wasserman Art & Interiors. From their Chelsea base, they serve clients in Manhattan and throughout New York City, as well as across the tri-state area and in The Hamptons.
For more about Betty Wasserman, click here: https://www.bettywasserman.com/
To learn more about this project, click here: https://www.bettywasserman.com/spaces/daniels-lane-getaway/
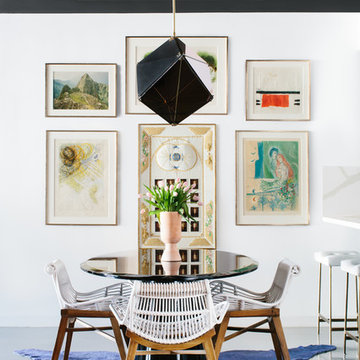
Mary Costa
Inspiration för små moderna matplatser, med vita väggar och grått golv
Inspiration för små moderna matplatser, med vita väggar och grått golv
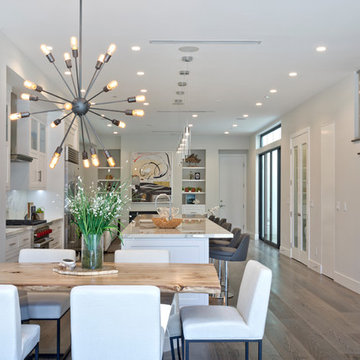
Foto på en mellanstor funkis matplats med öppen planlösning, med vita väggar, ljust trägolv och beiget golv
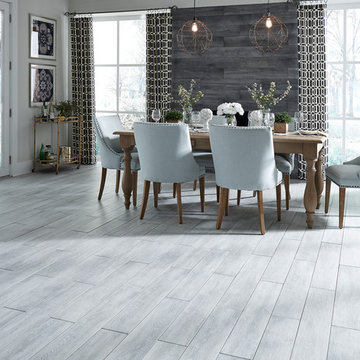
Get the look of wood flooring with the application of tile. This waterproof product is great for bathrooms, laundry rooms, and kitchens, but also works in living rooms, patio areas, or walls. The Avella Ultra tile products are designed with a focus on performance and durability which makes them ideal for any room and can be installed in residential or commercial projects. Avella Ultra porcelain wood-look tile is versatile and can be used in wet or dry areas. Avella Ultra porcelain tile is also easy to clean and holds up over time better then hardwood or vinyl. This collection is impervious to water and is wear rated at PEI IV. It also meets ANSI standards for Dynamic Coefficient of friction.
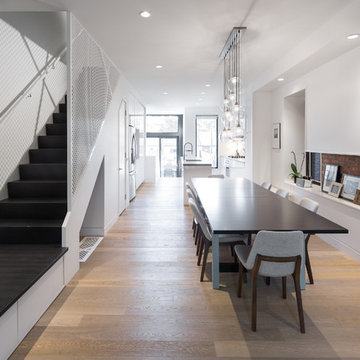
Inspiration för mellanstora moderna kök med matplatser, med vita väggar och ljust trägolv
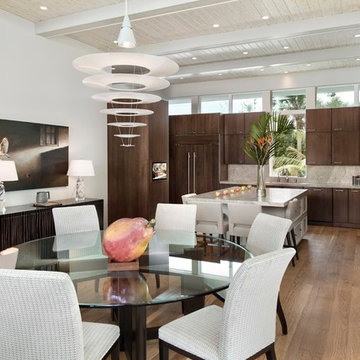
Idéer för att renovera ett mellanstort funkis kök med matplats, med vita väggar, mellanmörkt trägolv och brunt golv
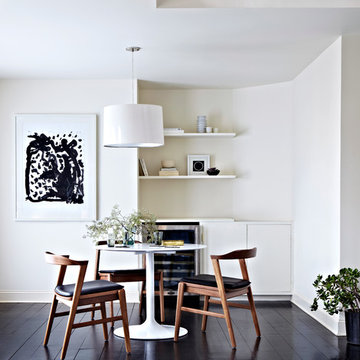
We created a built-in wet bar near the game area for the family to entertain.
Photo by Jacob Snavely
Modern inredning av en stor matplats, med vita väggar och mörkt trägolv
Modern inredning av en stor matplats, med vita väggar och mörkt trägolv
71 174 foton på modern vit matplats
5
