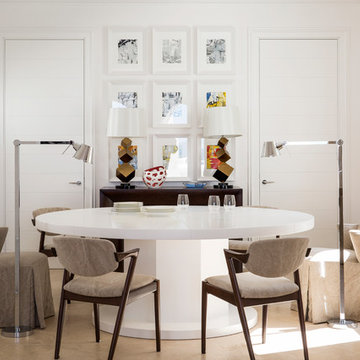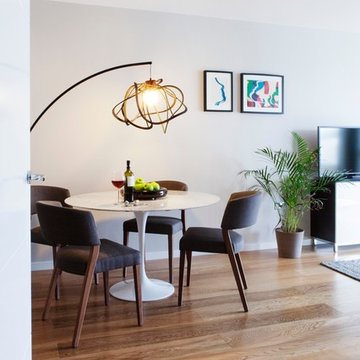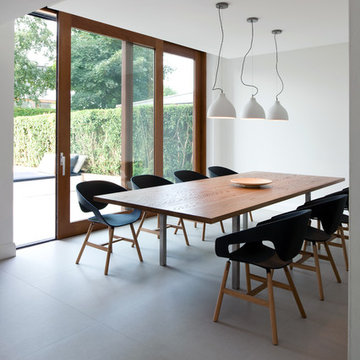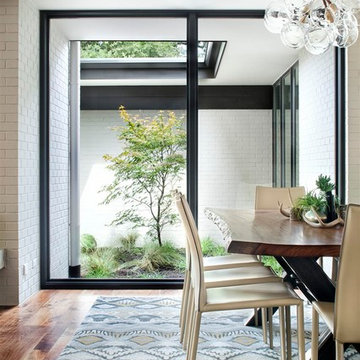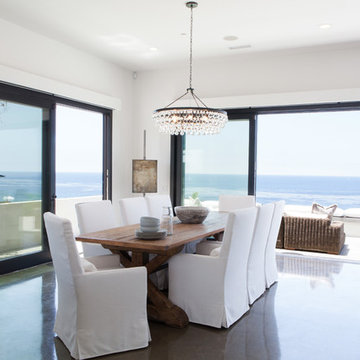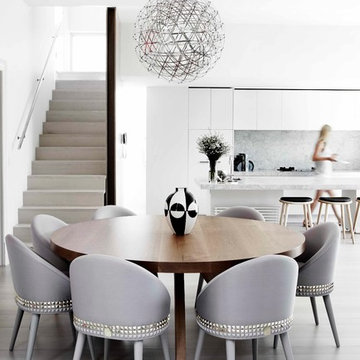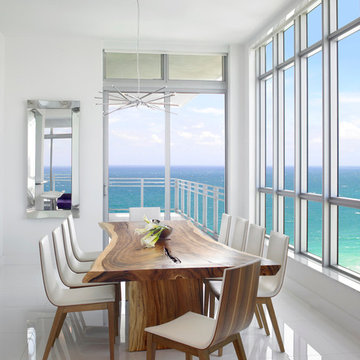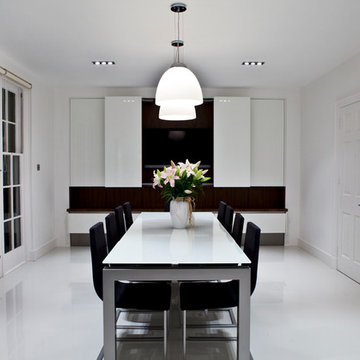71 178 foton på modern vit matplats
Sortera efter:
Budget
Sortera efter:Populärt i dag
101 - 120 av 71 178 foton
Artikel 1 av 3
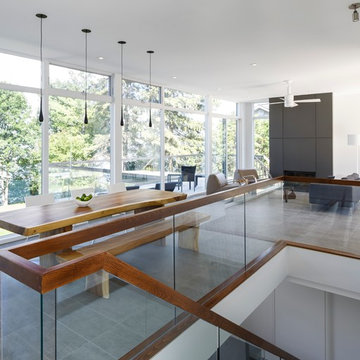
Architect: Christopher Simmonds Architect
Idéer för en mellanstor modern matplats med öppen planlösning, med vita väggar och betonggolv
Idéer för en mellanstor modern matplats med öppen planlösning, med vita väggar och betonggolv
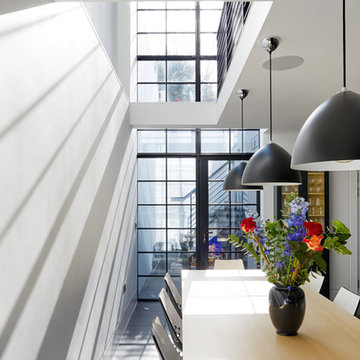
This beautiful steel screen completely brightens up the house, maximising the natural light. The once dark bottom floor now feels spacious and bright.
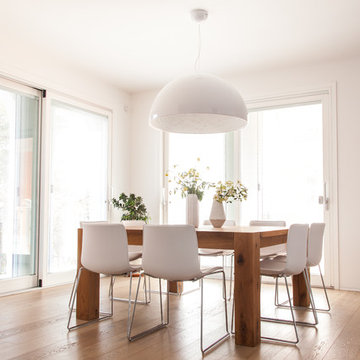
www.alessiosardellini.com
Inspiration för moderna matplatser, med vita väggar och ljust trägolv
Inspiration för moderna matplatser, med vita väggar och ljust trägolv
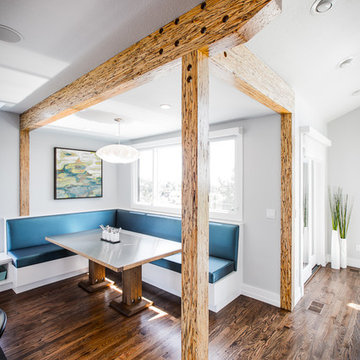
Photo Finish -David Meadows
Bild på en mellanstor funkis matplats, med vita väggar och mörkt trägolv
Bild på en mellanstor funkis matplats, med vita väggar och mörkt trägolv
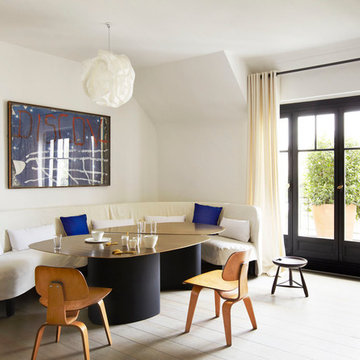
Francis Amiand
Bild på en funkis separat matplats, med vita väggar och ljust trägolv
Bild på en funkis separat matplats, med vita väggar och ljust trägolv
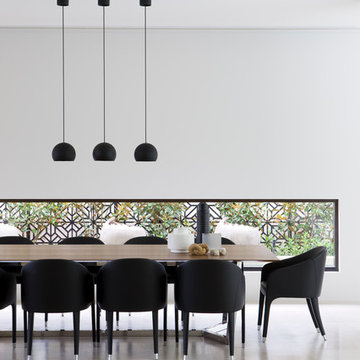
While there is a clear differentiation of space, with distinct zones, they also have the ability to merge; walls slide open, the spaces link and the visual generosity of the entire space is revealed.

Small space living solutions are used throughout this contemporary 596 square foot tiny house. Adjustable height table in the entry area serves as both a coffee table for socializing and as a dining table for eating. Curved banquette is upholstered in outdoor fabric for durability and maximizes space with hidden storage underneath the seat. Kitchen island has a retractable countertop for additional seating while the living area conceals a work desk and media center behind sliding shoji screens.
Calming tones of sand and deep ocean blue fill the tiny bedroom downstairs. Glowing bedside sconces utilize wall-mounting and swing arms to conserve bedside space and maximize flexibility.
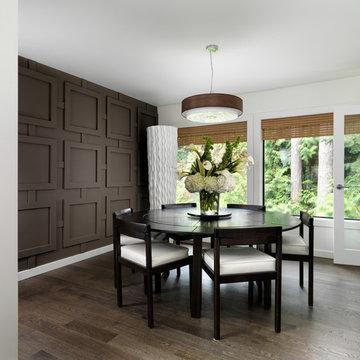
Vince Klassen Photography
Idéer för en modern matplats, med vita väggar och mörkt trägolv
Idéer för en modern matplats, med vita väggar och mörkt trägolv
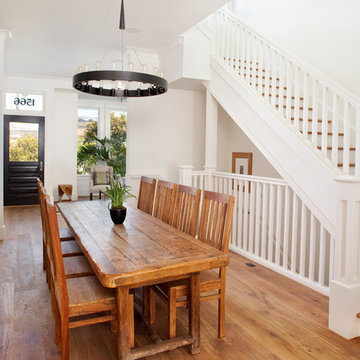
This 1889 Victorian underwent a gut rehabilitation in 2010-2012 to transform it from a dilapidated 2BR/1BA to a 5BR/4BA contemporary family home. A new 3rd floor was added to add a Master Suite and a child's bedroom and two roof decks and the basement was excavated to add a 2-car garage (with electric car charger), 2BR, 1 BA and a wine cellar. A fresh and modern all-white palette was chosen with accent colors in various rooms. Traditional stair detailing, wide, oil-finished white oak floors and wainscot speaks to the past while a more open floor plan speaks to contemporary living. This house achieved a LEED Platinum green certification from the US Green Building Council in 2012.
Photo by Paul Dyer
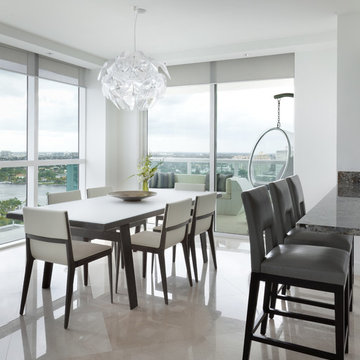
B&B Italia white glass and gray wood table and chairs, Christian Liaigre counters tools and Luce Plan light
Photos by Emilio Collavino
Modern inredning av ett mellanstort kök med matplats, med vita väggar och klinkergolv i keramik
Modern inredning av ett mellanstort kök med matplats, med vita väggar och klinkergolv i keramik

New Spotted Gum hardwood floors enliven the dining room along with the splash of red wallpaper – an Urban Hardwoods dining table and Cabouche chandelier complete the setting.
Photo Credit: Paul Dyer Photography
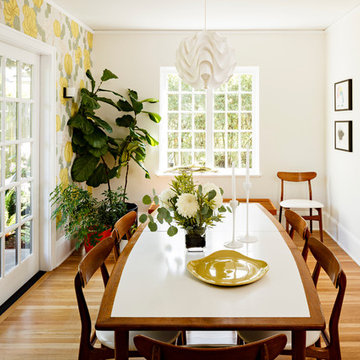
Lincoln Barbour
Bild på en mellanstor funkis separat matplats, med mellanmörkt trägolv och vita väggar
Bild på en mellanstor funkis separat matplats, med mellanmörkt trägolv och vita väggar
71 178 foton på modern vit matplats
6
