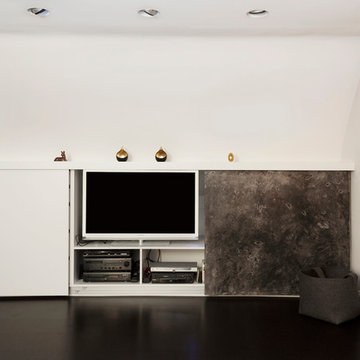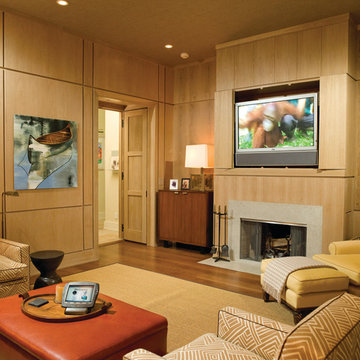1 136 foton på modernt allrum, med en dold TV
Sortera efter:
Budget
Sortera efter:Populärt i dag
41 - 60 av 1 136 foton
Artikel 1 av 3
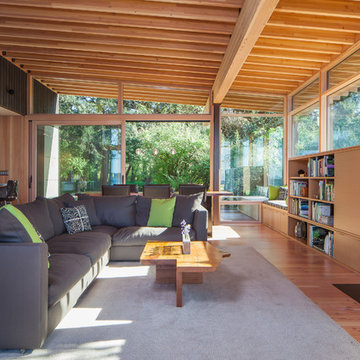
Sean Airhart
Inspiration för moderna allrum med öppen planlösning, med mellanmörkt trägolv, en standard öppen spis, ett bibliotek, en spiselkrans i metall och en dold TV
Inspiration för moderna allrum med öppen planlösning, med mellanmörkt trägolv, en standard öppen spis, ett bibliotek, en spiselkrans i metall och en dold TV

Top floor is comprised of vastly open multipurpose space and a guest bathroom incorporating a steam shower and inside/outside shower.
This multipurpose room can serve as a tv watching area, game room, entertaining space with hidden bar, and cleverly built in murphy bed that can be opened up for sleep overs.
Recessed TV built-in offers extensive storage hidden in three-dimensional cabinet design. Recessed black out roller shades and ripplefold sheer drapes open or close with a touch of a button, offering blacked out space for evenings or filtered Florida sun during the day. Being a 3rd floor this room offers incredible views of Fort Lauderdale just over the tops of palms lining up the streets.
Color scheme in this room is more vibrant and playful, with floors in Brazilian ipe and fabrics in crème. Cove LED ceiling details carry throughout home.
Photography: Craig Denis
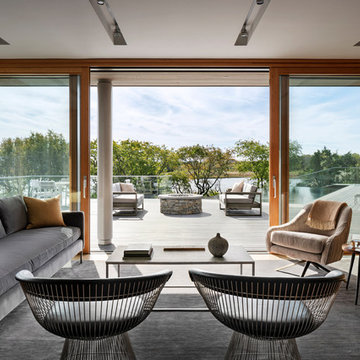
When a world class sailing champion approached us to design a Newport home for his family, with lodging for his sailing crew, we set out to create a clean, light-filled modern home that would integrate with the natural surroundings of the waterfront property, and respect the character of the historic district.
Our approach was to make the marine landscape an integral feature throughout the home. One hundred eighty degree views of the ocean from the top floors are the result of the pinwheel massing. The home is designed as an extension of the curvilinear approach to the property through the woods and reflects the gentle undulating waterline of the adjacent saltwater marsh. Floodplain regulations dictated that the primary occupied spaces be located significantly above grade; accordingly, we designed the first and second floors on a stone “plinth” above a walk-out basement with ample storage for sailing equipment. The curved stone base slopes to grade and houses the shallow entry stair, while the same stone clads the interior’s vertical core to the roof, along which the wood, glass and stainless steel stair ascends to the upper level.
One critical programmatic requirement was enough sleeping space for the sailing crew, and informal party spaces for the end of race-day gatherings. The private master suite is situated on one side of the public central volume, giving the homeowners views of approaching visitors. A “bedroom bar,” designed to accommodate a full house of guests, emerges from the other side of the central volume, and serves as a backdrop for the infinity pool and the cove beyond.
Also essential to the design process was ecological sensitivity and stewardship. The wetlands of the adjacent saltwater marsh were designed to be restored; an extensive geo-thermal heating and cooling system was implemented; low carbon footprint materials and permeable surfaces were used where possible. Native and non-invasive plant species were utilized in the landscape. The abundance of windows and glass railings maximize views of the landscape, and, in deference to the adjacent bird sanctuary, bird-friendly glazing was used throughout.
Photo: Michael Moran/OTTO Photography
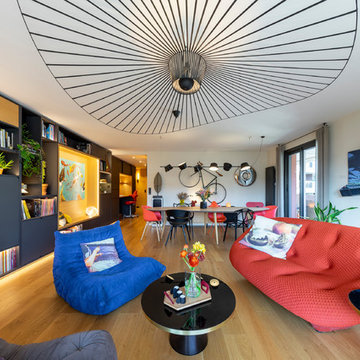
Cette appartement 3 pièce de 82m2 fait peau neuve. Un meuble sur mesure multifonctions est la colonne vertébral de cette appartement. Il vous accueil dans l'entrée, intègre le bureau, la bibliothèque, le meuble tv, et dissimule le tableau électrique.
Photo : Léandre Chéron
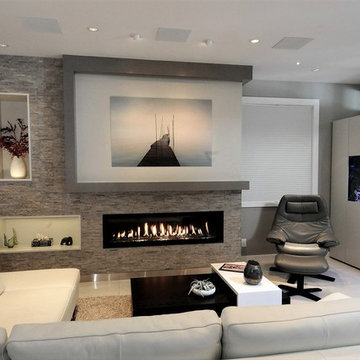
Inredning av ett modernt mellanstort allrum, med grå väggar, klinkergolv i keramik, en bred öppen spis, en spiselkrans i sten, en dold TV och vitt golv
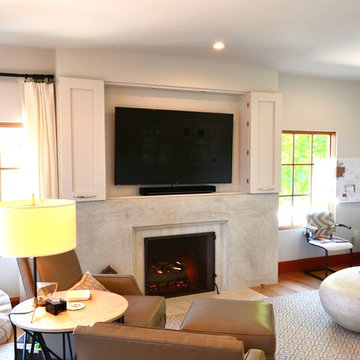
Custom built TV Cabinet by Vorrath Woodworks. The doors bi-fold open and stay in the open position by the use of mortised magnets. The TV is on a fully adjustable mount, and can be pulled out into the space as well as tilted up, down, left, and right. There is a hidden, push open access door on the right side of the cabinet to conceal wires and cable boxes etc.
Designed by and in collaboration with MAS Design
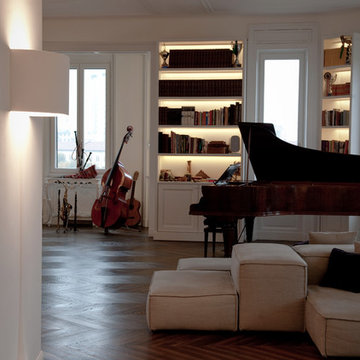
Claudia Ponti Architetto - Costa e Zanibelli Studio Di Architettura, photographer Massimo Colombo
Idéer för ett stort modernt allrum med öppen planlösning, med ett musikrum, vita väggar, mörkt trägolv, en bred öppen spis, en spiselkrans i gips, en dold TV och brunt golv
Idéer för ett stort modernt allrum med öppen planlösning, med ett musikrum, vita väggar, mörkt trägolv, en bred öppen spis, en spiselkrans i gips, en dold TV och brunt golv
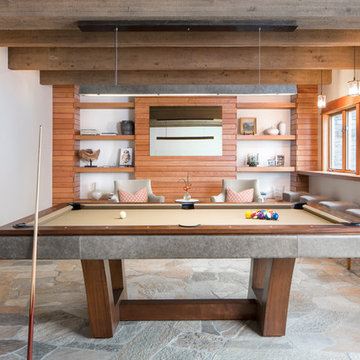
A custom home in Jackson, Wyoming
Inspiration för stora moderna avskilda allrum, med vita väggar och en dold TV
Inspiration för stora moderna avskilda allrum, med vita väggar och en dold TV
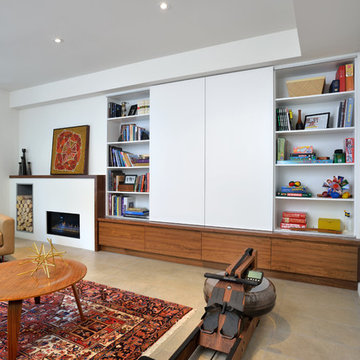
The basement had the least going for it. All you saw was a drywall box for a fireplace with an insert that was off center and flanked with floating shelves. To play off the asymmetry, we decided to fill in the remaining space between the fireplace and basement wall with a metal insert that houses birch logs. A flat walnut mantel top was applied which carries down along one side to connect with the walnut drawers at the bottom of the large built-in book case unit designed by BedfordBrooks Design. Sliding doors were added to either hide or reveal the television/shelves.
http://arnalpix.com/
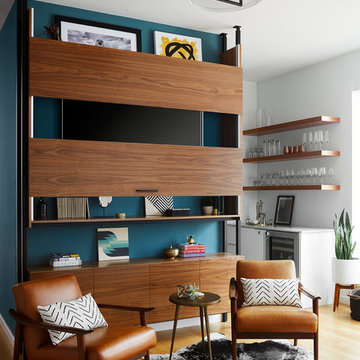
Photo Credit: Dustin Halleck
Exempel på ett stort modernt allrum med öppen planlösning, med ljust trägolv och en dold TV
Exempel på ett stort modernt allrum med öppen planlösning, med ljust trägolv och en dold TV
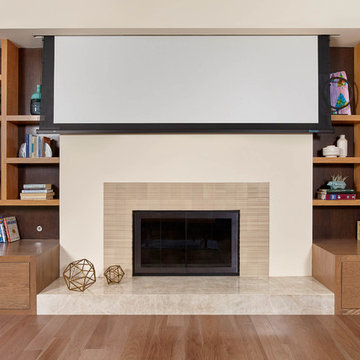
Family room with built-in storage on both sides of fireplace with retractable movie screen.
Inredning av ett modernt stort allrum med öppen planlösning, med beige väggar, mellanmörkt trägolv, en standard öppen spis, en spiselkrans i trä, en dold TV och brunt golv
Inredning av ett modernt stort allrum med öppen planlösning, med beige väggar, mellanmörkt trägolv, en standard öppen spis, en spiselkrans i trä, en dold TV och brunt golv
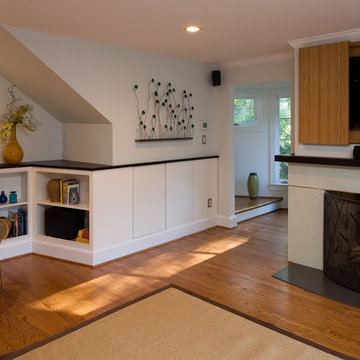
Idéer för ett mellanstort modernt allrum, med en dold TV, beige väggar, ljust trägolv och en standard öppen spis
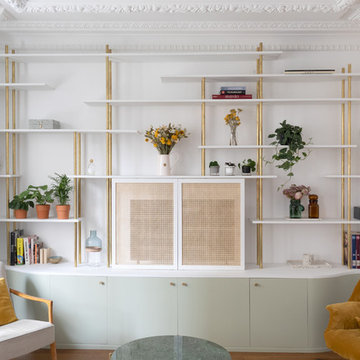
Design Charlotte Féquet Photos Laura Jacques
Idéer för mellanstora funkis allrum med öppen planlösning, med ett bibliotek, vita väggar, mörkt trägolv, en dold TV och brunt golv
Idéer för mellanstora funkis allrum med öppen planlösning, med ett bibliotek, vita väggar, mörkt trägolv, en dold TV och brunt golv
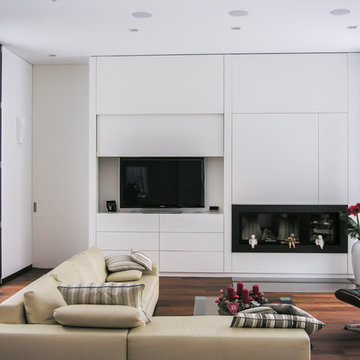
Weiße Wohnzimmerschrankwand, Flächenbündige Fassaden mit elektrischem Schiebeelement für TV.
Inspiration för ett funkis allrum, med vita väggar, mellanmörkt trägolv, en bred öppen spis, en dold TV och brunt golv
Inspiration för ett funkis allrum, med vita väggar, mellanmörkt trägolv, en bred öppen spis, en dold TV och brunt golv
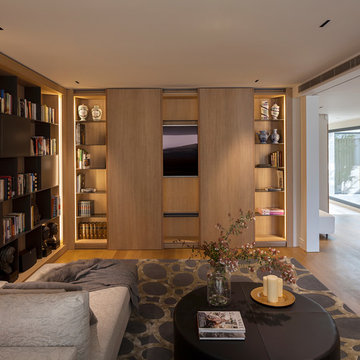
Bild på ett funkis avskilt allrum, med ett bibliotek, vita väggar, mellanmörkt trägolv, en dold TV och brunt golv
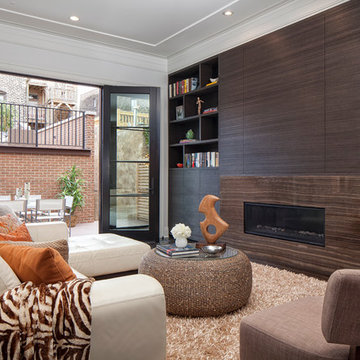
Idéer för att renovera ett funkis allrum, med en bred öppen spis, en spiselkrans i sten, en dold TV och ett bibliotek
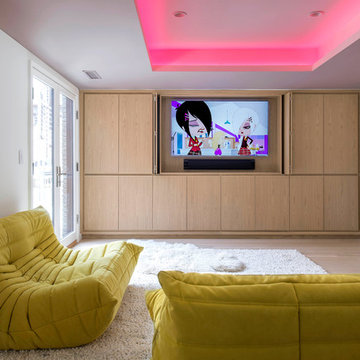
Lissa Gotwals
Inredning av ett modernt allrum, med vita väggar, ljust trägolv och en dold TV
Inredning av ett modernt allrum, med vita väggar, ljust trägolv och en dold TV
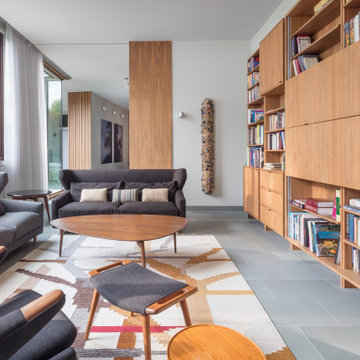
Idéer för stora funkis avskilda allrum, med ett bibliotek, vita väggar, kalkstensgolv, en dold TV och blått golv
1 136 foton på modernt allrum, med en dold TV
3
