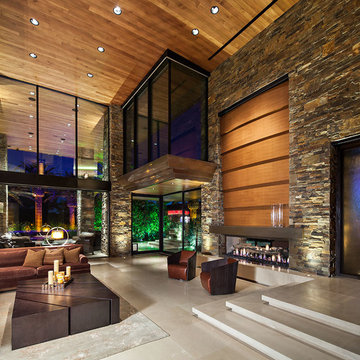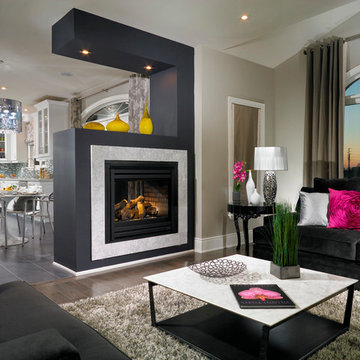1 434 foton på modernt allrum, med en dubbelsidig öppen spis
Sortera efter:
Budget
Sortera efter:Populärt i dag
1 - 20 av 1 434 foton
Artikel 1 av 3

This photo: Interior designer Claire Ownby, who crafted furniture for the great room's living area, took her cues for the palette from the architecture. The sofa's Roma fabric mimics the Cantera Negra stone columns, chairs sport a Pindler granite hue, and the Innovations Rodeo faux leather on the coffee table resembles the floor tiles. Nearby, Shakuff's Tube chandelier hangs over a dining table surrounded by chairs in a charcoal Pindler fabric.
Positioned near the base of iconic Camelback Mountain, “Outside In” is a modernist home celebrating the love of outdoor living Arizonans crave. The design inspiration was honoring early territorial architecture while applying modernist design principles.
Dressed with undulating negra cantera stone, the massing elements of “Outside In” bring an artistic stature to the project’s design hierarchy. This home boasts a first (never seen before feature) — a re-entrant pocketing door which unveils virtually the entire home’s living space to the exterior pool and view terrace.
A timeless chocolate and white palette makes this home both elegant and refined. Oriented south, the spectacular interior natural light illuminates what promises to become another timeless piece of architecture for the Paradise Valley landscape.
Project Details | Outside In
Architect: CP Drewett, AIA, NCARB, Drewett Works
Builder: Bedbrock Developers
Interior Designer: Ownby Design
Photographer: Werner Segarra
Publications:
Luxe Interiors & Design, Jan/Feb 2018, "Outside In: Optimized for Entertaining, a Paradise Valley Home Connects with its Desert Surrounds"
Awards:
Gold Nugget Awards - 2018
Award of Merit – Best Indoor/Outdoor Lifestyle for a Home – Custom
The Nationals - 2017
Silver Award -- Best Architectural Design of a One of a Kind Home - Custom or Spec
http://www.drewettworks.com/outside-in/
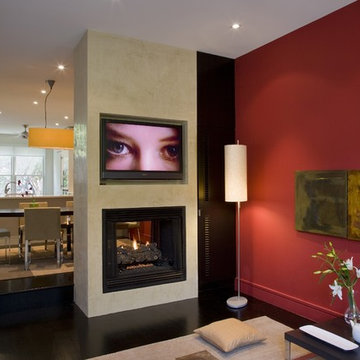
Idéer för ett modernt allrum med öppen planlösning, med röda väggar, en dubbelsidig öppen spis och en väggmonterad TV
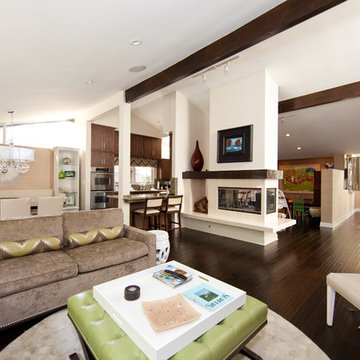
Modern inredning av ett allrum med öppen planlösning, med vita väggar, mörkt trägolv och en dubbelsidig öppen spis
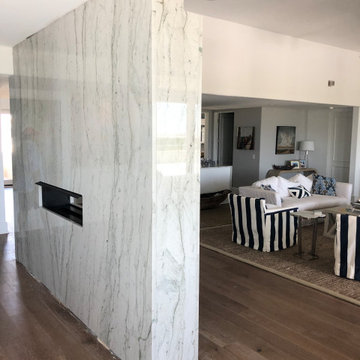
Opus White Quartzite, 2-sided fireplace, ceiling height
Inspiration för ett funkis allrum, med en dubbelsidig öppen spis och en spiselkrans i sten
Inspiration för ett funkis allrum, med en dubbelsidig öppen spis och en spiselkrans i sten
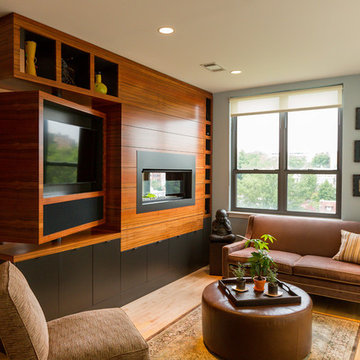
Regis Vogt
Inspiration för ett funkis allrum, med mellanmörkt trägolv, en dubbelsidig öppen spis och en inbyggd mediavägg
Inspiration för ett funkis allrum, med mellanmörkt trägolv, en dubbelsidig öppen spis och en inbyggd mediavägg

tommaso giunchi
Bild på ett mellanstort funkis allrum med öppen planlösning, med vita väggar, mellanmörkt trägolv, en spiselkrans i tegelsten, en dubbelsidig öppen spis och beiget golv
Bild på ett mellanstort funkis allrum med öppen planlösning, med vita väggar, mellanmörkt trägolv, en spiselkrans i tegelsten, en dubbelsidig öppen spis och beiget golv

The new open floor plan provides a clear line of site from the kitchen to the living room, past the double-sided gas fireplace that helps define the rooms.
Patrick Barta Photography
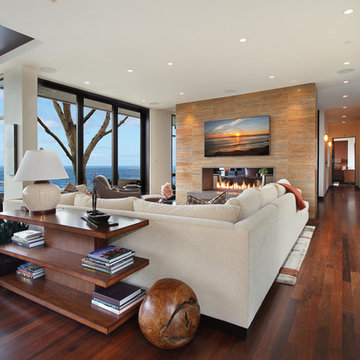
Idéer för stora funkis allrum med öppen planlösning, med en dubbelsidig öppen spis och vita väggar
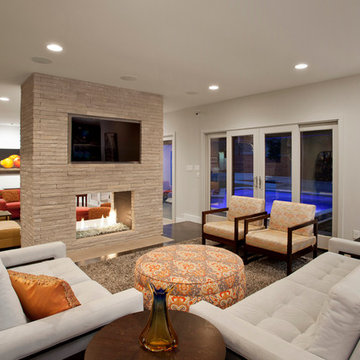
Andrea Calo Photography
Exempel på ett modernt allrum, med en dubbelsidig öppen spis
Exempel på ett modernt allrum, med en dubbelsidig öppen spis
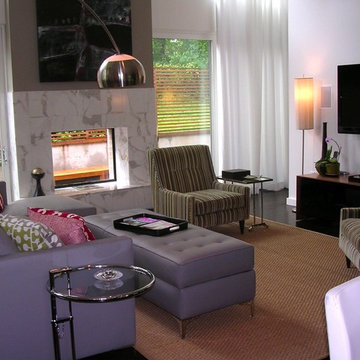
Exempel på ett modernt allrum, med vita väggar, mörkt trägolv, en dubbelsidig öppen spis och en väggmonterad TV

2-story floor to ceiling Neolith Fireplace surround.
Pattern matching between multiple slabs.
Mitred corners to run the veins in a 'waterfall' like effect.
GaleRisa Photography
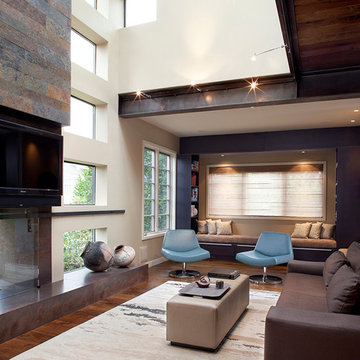
Contemporary Family Room with exposed interior I-beams, 2 story slate and see through glass fireplace, and library window seat.
Paul Dyer Photography

To receive information on products and materials used on this project, please contact me via http://www.iredzine.com
Photos by Jenifer Koskinen- Merritt Design Photo

Inspiration för ett stort funkis allrum med öppen planlösning, med vita väggar, ljust trägolv, en dubbelsidig öppen spis, en spiselkrans i betong, en väggmonterad TV och brunt golv
The family room is easily the hardest working room in the house. With 19' ceilings and a towering black panel fireplace this room makes everyday living just a little easier with easy access to the dining area, kitchen, mudroom, and outdoor space. The large windows bathe the room with sunlight and warmth.

Idéer för mellanstora funkis allrum med öppen planlösning, med bruna väggar, ljust trägolv, en dubbelsidig öppen spis, en spiselkrans i betong, en väggmonterad TV och brunt golv

Foto på ett stort funkis allrum med öppen planlösning, med mörkt trägolv, en spiselkrans i trä, vita väggar, en dubbelsidig öppen spis och en väggmonterad TV
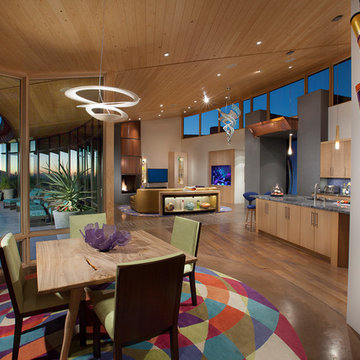
Color, preferably jewel tones, are the favorite design choices of our client, whose home perches on a hillside overlooking the Valley of the Sun. Copper and wood are also prominent components of this contemporary custom home.
1 434 foton på modernt allrum, med en dubbelsidig öppen spis
1
