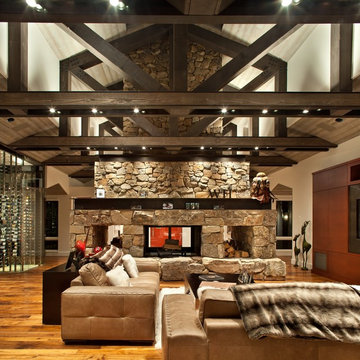257 foton på rustikt allrum, med en dubbelsidig öppen spis
Sortera efter:
Budget
Sortera efter:Populärt i dag
1 - 20 av 257 foton
Artikel 1 av 3

The lighting design in this rustic barn with a modern design was the designed and built by lighting designer Mike Moss. This was not only a dream to shoot because of my love for rustic architecture but also because the lighting design was so well done it was a ease to capture. Photography by Vernon Wentz of Ad Imagery

This is a perfect setting for entertaining in a mountain retreat. Shoot pool, watch the game on tv and relax by the fire. Photo by Stacie Baragiola
Inspiration för mellanstora rustika allrum med öppen planlösning, med ett spelrum, beige väggar, mellanmörkt trägolv, en dubbelsidig öppen spis, en spiselkrans i sten och en väggmonterad TV
Inspiration för mellanstora rustika allrum med öppen planlösning, med ett spelrum, beige väggar, mellanmörkt trägolv, en dubbelsidig öppen spis, en spiselkrans i sten och en väggmonterad TV

Photography - LongViews Studios
Foto på ett mycket stort rustikt allrum med öppen planlösning, med bruna väggar, mellanmörkt trägolv, en dubbelsidig öppen spis, en spiselkrans i sten, en väggmonterad TV och brunt golv
Foto på ett mycket stort rustikt allrum med öppen planlösning, med bruna väggar, mellanmörkt trägolv, en dubbelsidig öppen spis, en spiselkrans i sten, en väggmonterad TV och brunt golv

This Family room is well connected to both the Kitchen and Dining spaces, with the double-sided fireplace between.
Builder: Calais Custom Homes
Photography: Ashley Randall
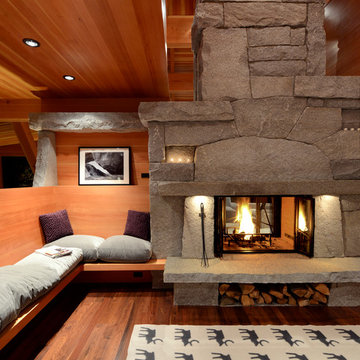
Idéer för rustika allrum, med bruna väggar, mörkt trägolv, en dubbelsidig öppen spis, en spiselkrans i sten och brunt golv
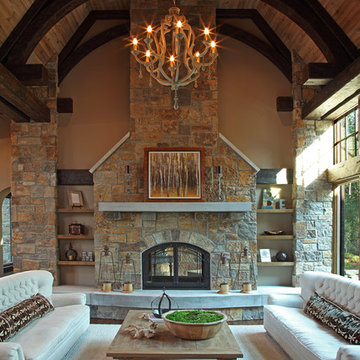
Beautiful Lodge Style Home in Minneapolis.
Wood Ceiling, High Ceilings, Rustic Family Room, Stone, Stone Fireplace, Wood Paneled Ceiling, Hardwood Flooring, Exposed Stone Fireplace, Dark Hardwood Floors, Beige Area Rug, Family Room Chandelier, Fireplace Surround.
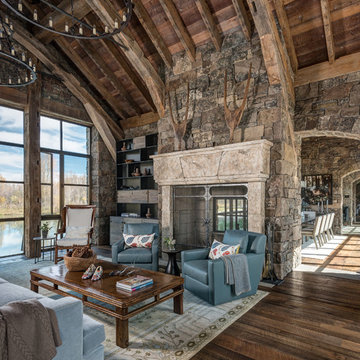
Photo Credit: JLF Architecture
Inspiration för ett stort rustikt allrum med öppen planlösning, med ett bibliotek, mörkt trägolv, en dubbelsidig öppen spis, en spiselkrans i sten och beige väggar
Inspiration för ett stort rustikt allrum med öppen planlösning, med ett bibliotek, mörkt trägolv, en dubbelsidig öppen spis, en spiselkrans i sten och beige väggar
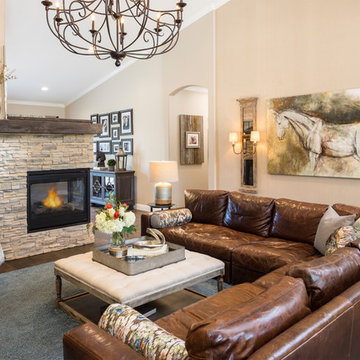
Shown in this photo: English bronze chandelier, leather sectional with custom pillows, tufted ottoman, metallic linen wallcovering, stack stone wall with custom 10-foot wrapped reclaimed wood mantle, horse art, mirror paneled sconces, accessories/finishing touches designed by LMOH Home. | Photography Joshua Caldwell.
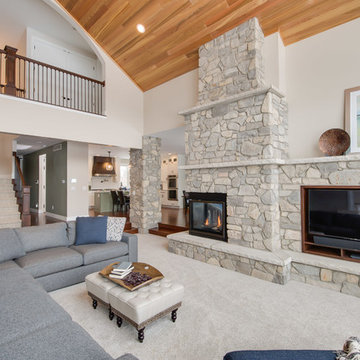
After finalizing the layout for their new build, the homeowners hired SKP Design to select all interior materials and finishes and exterior finishes. They wanted a comfortable inviting lodge style with a natural color palette to reflect the surrounding 100 wooded acres of their property. http://www.skpdesign.com/inviting-lodge
SKP designed three fireplaces in the great room, sunroom and master bedroom. The two-sided great room fireplace is the heart of the home and features the same stone used on the exterior, a natural Michigan stone from Stonemill. With Cambria countertops, the kitchen layout incorporates a large island and dining peninsula which coordinates with the nearby custom-built dining room table. Additional custom work includes two sliding barn doors, mudroom millwork and built-in bunk beds. Engineered wood floors are from Casabella Hardwood with a hand scraped finish. The black and white laundry room is a fresh looking space with a fun retro aesthetic.
Photography: Casey Spring
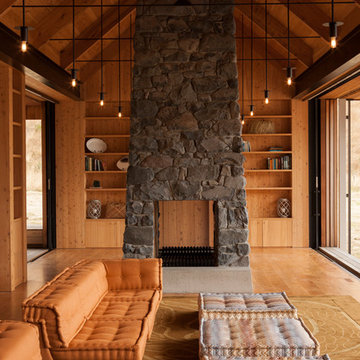
Simon Devitt
Foto på ett rustikt allrum, med bruna väggar, mellanmörkt trägolv, en dubbelsidig öppen spis, en spiselkrans i sten och brunt golv
Foto på ett rustikt allrum, med bruna väggar, mellanmörkt trägolv, en dubbelsidig öppen spis, en spiselkrans i sten och brunt golv
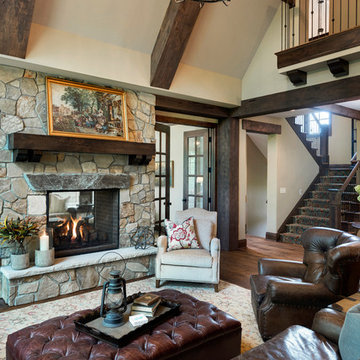
Builder: Stonewood, LLC. - Interior Designer: Studio M Interiors/Mingle - Photo: Spacecrafting Photography
Inspiration för ett mycket stort rustikt allrum med öppen planlösning, med beige väggar, mellanmörkt trägolv, en dubbelsidig öppen spis, en spiselkrans i sten och en väggmonterad TV
Inspiration för ett mycket stort rustikt allrum med öppen planlösning, med beige väggar, mellanmörkt trägolv, en dubbelsidig öppen spis, en spiselkrans i sten och en väggmonterad TV

Large family room designed for multi generation family gatherings. Modern open room connected to the kitchen and home bar.
Inspiration för stora rustika allrum med öppen planlösning, med en hemmabar, beige väggar, mellanmörkt trägolv, en dubbelsidig öppen spis, en spiselkrans i sten, en inbyggd mediavägg och beiget golv
Inspiration för stora rustika allrum med öppen planlösning, med en hemmabar, beige väggar, mellanmörkt trägolv, en dubbelsidig öppen spis, en spiselkrans i sten, en inbyggd mediavägg och beiget golv
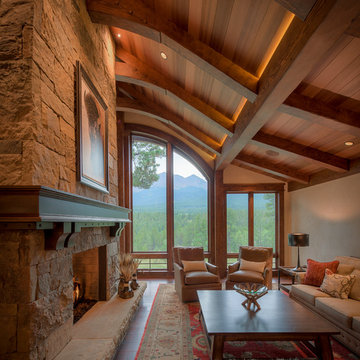
Inspiration för ett stort rustikt allrum med öppen planlösning, med beige väggar, mörkt trägolv, en dubbelsidig öppen spis, en spiselkrans i sten och brunt golv
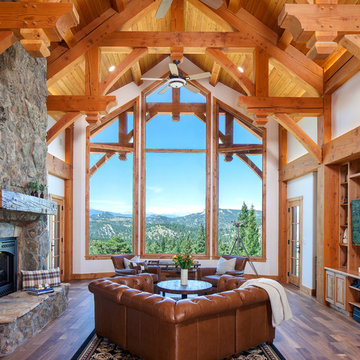
James Ray Spahn
Foto på ett rustikt allrum, med en dubbelsidig öppen spis, en spiselkrans i sten, vita väggar, en inbyggd mediavägg, mörkt trägolv och brunt golv
Foto på ett rustikt allrum, med en dubbelsidig öppen spis, en spiselkrans i sten, vita väggar, en inbyggd mediavägg, mörkt trägolv och brunt golv
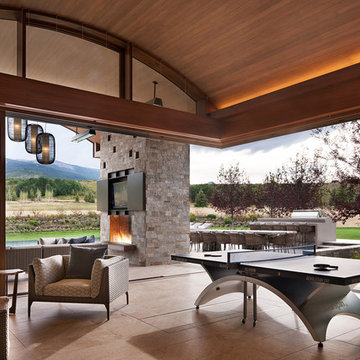
David O. Marlow Photography
Foto på ett mycket stort rustikt allrum med öppen planlösning, med ett spelrum, en dubbelsidig öppen spis och en spiselkrans i sten
Foto på ett mycket stort rustikt allrum med öppen planlösning, med ett spelrum, en dubbelsidig öppen spis och en spiselkrans i sten

Legacy Timberframe Shell Package. Interior desgn and construction completed by my wife and I. Nice open floor plan, 34' celings. Alot of old repurposed material as well as barn remenants.
Photo credit of D.E. Grabenstien
Barn and Loft Frame Credit: G3 Contracting
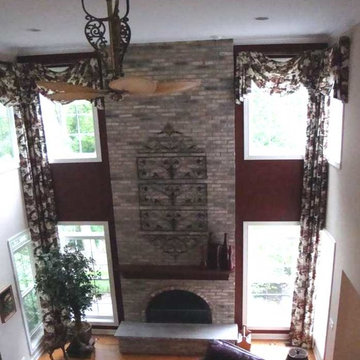
Linda Polhemus
Idéer för ett rustikt avskilt allrum, med röda väggar, ljust trägolv, en dubbelsidig öppen spis och en spiselkrans i tegelsten
Idéer för ett rustikt avskilt allrum, med röda väggar, ljust trägolv, en dubbelsidig öppen spis och en spiselkrans i tegelsten
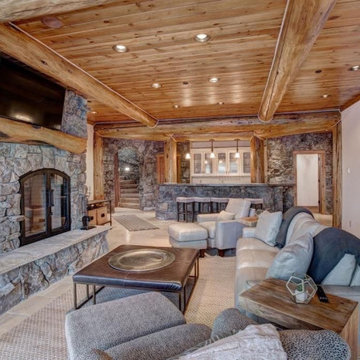
This loge has the perfect spot to relax in front of the fire after grabbing yourself a drink at the bar. Watch the game with your ski buddies and enjoy the wood and stone surroundings
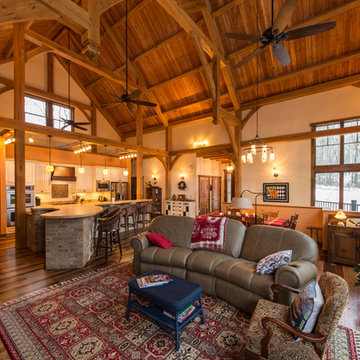
Inredning av ett rustikt stort allrum med öppen planlösning, med beige väggar, en dubbelsidig öppen spis, en spiselkrans i sten, mörkt trägolv och flerfärgat golv
257 foton på rustikt allrum, med en dubbelsidig öppen spis
1
