1 148 foton på modernt allrum, med ett musikrum
Sortera efter:
Budget
Sortera efter:Populärt i dag
121 - 140 av 1 148 foton
Artikel 1 av 3
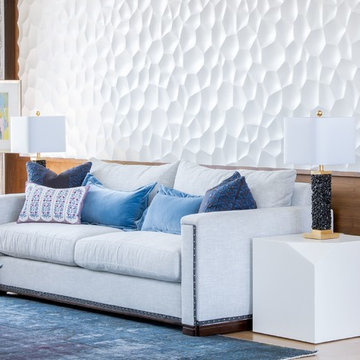
Modern inredning av ett stort allrum med öppen planlösning, med ett musikrum, vita väggar och ljust trägolv
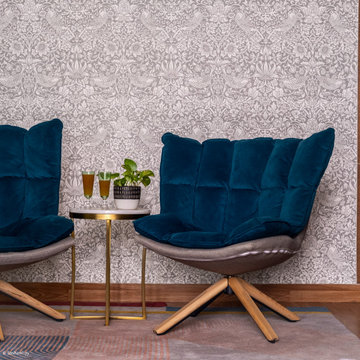
A pair of lounge chairs teamed with a side table (made of granite and metal) that serve well for a candid chat, a quiet afternoon spent reading a book or just listening to some good music.
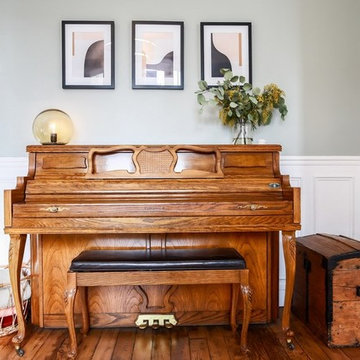
Maryline Krynicki
Inredning av ett modernt litet allrum med öppen planlösning, med ett musikrum, blå väggar, ljust trägolv, en öppen hörnspis, en spiselkrans i sten, en fristående TV och brunt golv
Inredning av ett modernt litet allrum med öppen planlösning, med ett musikrum, blå väggar, ljust trägolv, en öppen hörnspis, en spiselkrans i sten, en fristående TV och brunt golv
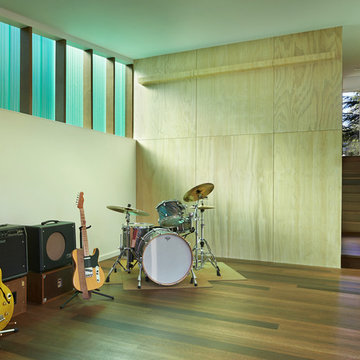
Music studio with soft glow from translucent polycarbonate exterior skin - photo: Ben Benschneider
Bild på ett funkis allrum, med ett musikrum, vita väggar och mörkt trägolv
Bild på ett funkis allrum, med ett musikrum, vita väggar och mörkt trägolv
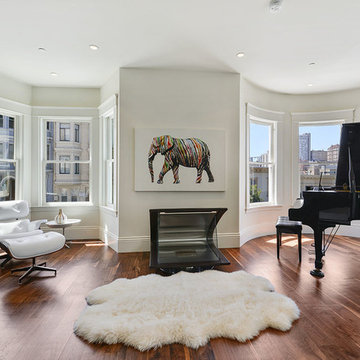
Built and Photographed by Master Builders SF.
Idéer för ett stort modernt allrum med öppen planlösning, med ett musikrum, vita väggar, mörkt trägolv, en standard öppen spis, en spiselkrans i metall och brunt golv
Idéer för ett stort modernt allrum med öppen planlösning, med ett musikrum, vita väggar, mörkt trägolv, en standard öppen spis, en spiselkrans i metall och brunt golv
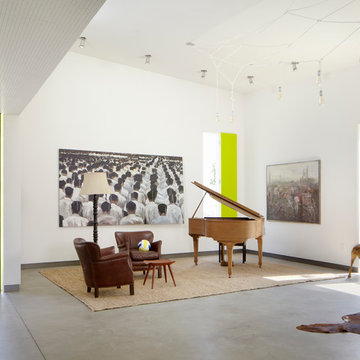
Photo © Eric Staudenmaier
Idéer för ett modernt allrum med öppen planlösning, med ett musikrum, vita väggar och betonggolv
Idéer för ett modernt allrum med öppen planlösning, med ett musikrum, vita väggar och betonggolv
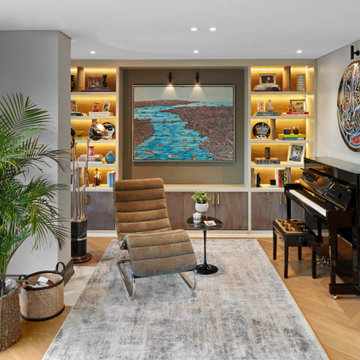
Exempel på ett mellanstort modernt allrum med öppen planlösning, med ett musikrum, vita väggar och beiget golv
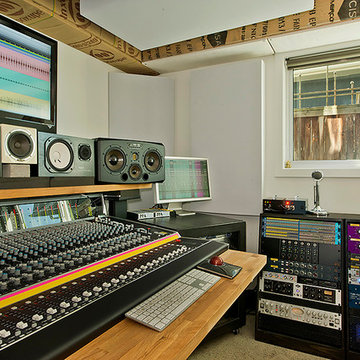
Modern inredning av ett stort avskilt allrum, med ett musikrum, vita väggar och betonggolv
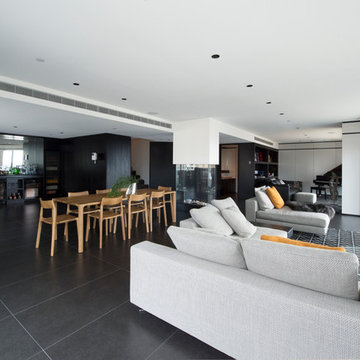
Open plan living and interior design by actLAB
Inredning av ett modernt mellanstort allrum med öppen planlösning, med ett musikrum, vita väggar, en spiselkrans i trä, svart golv och klinkergolv i porslin
Inredning av ett modernt mellanstort allrum med öppen planlösning, med ett musikrum, vita väggar, en spiselkrans i trä, svart golv och klinkergolv i porslin
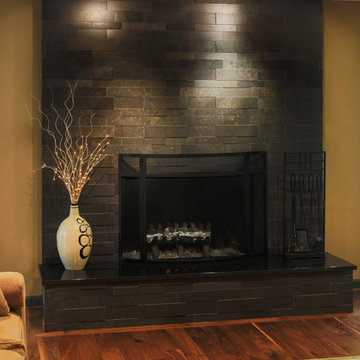
Livengood Photography
Exempel på ett stort modernt avskilt allrum, med ett musikrum, gröna väggar, mörkt trägolv, en standard öppen spis, en spiselkrans i trä och en inbyggd mediavägg
Exempel på ett stort modernt avskilt allrum, med ett musikrum, gröna väggar, mörkt trägolv, en standard öppen spis, en spiselkrans i trä och en inbyggd mediavägg
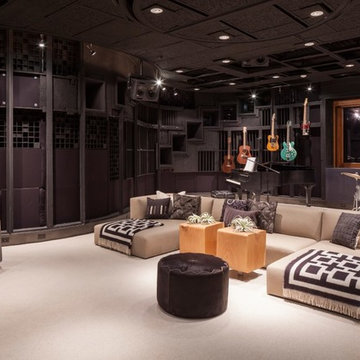
This music room acts like a record studio.
Inredning av ett modernt mellanstort avskilt allrum, med ett musikrum, svarta väggar, en väggmonterad TV och plywoodgolv
Inredning av ett modernt mellanstort avskilt allrum, med ett musikrum, svarta väggar, en väggmonterad TV och plywoodgolv

This moody formal family room creates moments throughout the space for conversation and coziness.
Inspiration för mellanstora moderna avskilda allrum, med ett musikrum, svarta väggar, ljust trägolv, en standard öppen spis, en spiselkrans i tegelsten och beiget golv
Inspiration för mellanstora moderna avskilda allrum, med ett musikrum, svarta väggar, ljust trägolv, en standard öppen spis, en spiselkrans i tegelsten och beiget golv
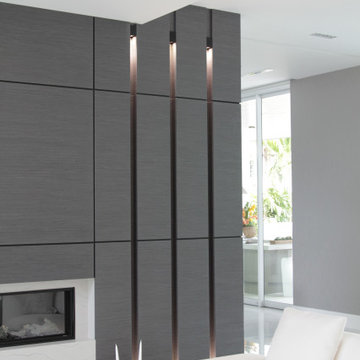
Custom Fireplace Enclosure, Grey Oak
Idéer för att renovera ett stort funkis avskilt allrum, med ett musikrum, vita väggar, ljust trägolv, en standard öppen spis, en väggmonterad TV och beiget golv
Idéer för att renovera ett stort funkis avskilt allrum, med ett musikrum, vita väggar, ljust trägolv, en standard öppen spis, en väggmonterad TV och beiget golv
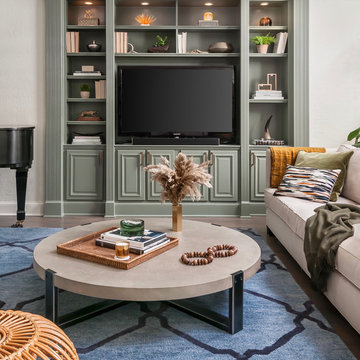
Family room design around a 6 foot grand piano.
Inredning av ett modernt stort allrum med öppen planlösning, med ett musikrum, vita väggar, mellanmörkt trägolv, en standard öppen spis, en spiselkrans i sten, en inbyggd mediavägg och grått golv
Inredning av ett modernt stort allrum med öppen planlösning, med ett musikrum, vita väggar, mellanmörkt trägolv, en standard öppen spis, en spiselkrans i sten, en inbyggd mediavägg och grått golv
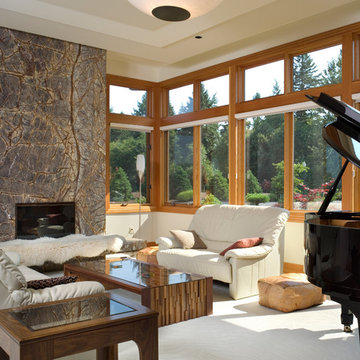
Photos by Bob Greenspan
Exempel på ett modernt allrum, med ett musikrum, beige väggar, heltäckningsmatta, en standard öppen spis och en spiselkrans i sten
Exempel på ett modernt allrum, med ett musikrum, beige väggar, heltäckningsmatta, en standard öppen spis och en spiselkrans i sten

Our Seattle studio designed this stunning 5,000+ square foot Snohomish home to make it comfortable and fun for a wonderful family of six.
On the main level, our clients wanted a mudroom. So we removed an unused hall closet and converted the large full bathroom into a powder room. This allowed for a nice landing space off the garage entrance. We also decided to close off the formal dining room and convert it into a hidden butler's pantry. In the beautiful kitchen, we created a bright, airy, lively vibe with beautiful tones of blue, white, and wood. Elegant backsplash tiles, stunning lighting, and sleek countertops complete the lively atmosphere in this kitchen.
On the second level, we created stunning bedrooms for each member of the family. In the primary bedroom, we used neutral grasscloth wallpaper that adds texture, warmth, and a bit of sophistication to the space creating a relaxing retreat for the couple. We used rustic wood shiplap and deep navy tones to define the boys' rooms, while soft pinks, peaches, and purples were used to make a pretty, idyllic little girls' room.
In the basement, we added a large entertainment area with a show-stopping wet bar, a large plush sectional, and beautifully painted built-ins. We also managed to squeeze in an additional bedroom and a full bathroom to create the perfect retreat for overnight guests.
For the decor, we blended in some farmhouse elements to feel connected to the beautiful Snohomish landscape. We achieved this by using a muted earth-tone color palette, warm wood tones, and modern elements. The home is reminiscent of its spectacular views – tones of blue in the kitchen, primary bathroom, boys' rooms, and basement; eucalyptus green in the kids' flex space; and accents of browns and rust throughout.
---Project designed by interior design studio Kimberlee Marie Interiors. They serve the Seattle metro area including Seattle, Bellevue, Kirkland, Medina, Clyde Hill, and Hunts Point.
For more about Kimberlee Marie Interiors, see here: https://www.kimberleemarie.com/
To learn more about this project, see here:
https://www.kimberleemarie.com/modern-luxury-home-remodel-snohomish
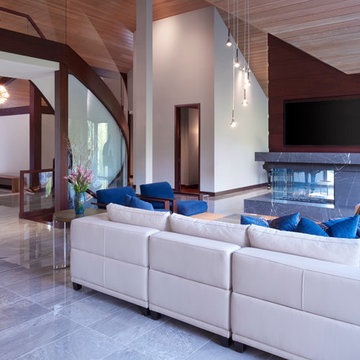
The Renovation of this home held a host of issues to resolve. The original fireplace was awkward and the ceiling was very complex. The original fireplace concept was designed to use a 3-sided fireplace to divide two rooms which became the focal point of the Great Room. For this particular floor plan since the Great Room was open to the rest of the main floor a sectional was the perfect choice to ground the space. It did just that! Although it is an open concept the floor plan creates a comfortable cozy space.
Photography by Carlson Productions, LLC
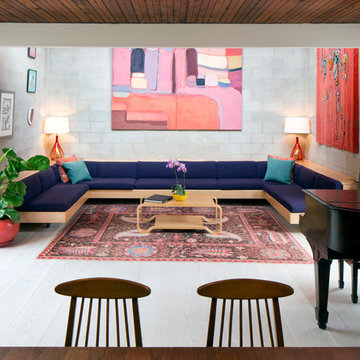
Idéer för att renovera ett funkis allrum med öppen planlösning, med ett musikrum och grå väggar
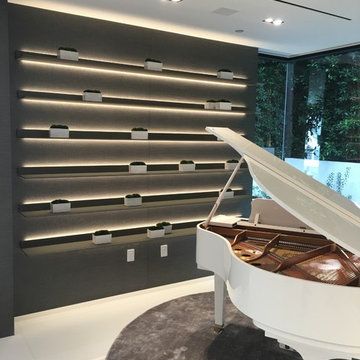
Inspiration för moderna allrum med öppen planlösning, med ett musikrum, grå väggar och vitt golv

Our Carmel design-build studio was tasked with organizing our client’s basement and main floor to improve functionality and create spaces for entertaining.
In the basement, the goal was to include a simple dry bar, theater area, mingling or lounge area, playroom, and gym space with the vibe of a swanky lounge with a moody color scheme. In the large theater area, a U-shaped sectional with a sofa table and bar stools with a deep blue, gold, white, and wood theme create a sophisticated appeal. The addition of a perpendicular wall for the new bar created a nook for a long banquette. With a couple of elegant cocktail tables and chairs, it demarcates the lounge area. Sliding metal doors, chunky picture ledges, architectural accent walls, and artsy wall sconces add a pop of fun.
On the main floor, a unique feature fireplace creates architectural interest. The traditional painted surround was removed, and dark large format tile was added to the entire chase, as well as rustic iron brackets and wood mantel. The moldings behind the TV console create a dramatic dimensional feature, and a built-in bench along the back window adds extra seating and offers storage space to tuck away the toys. In the office, a beautiful feature wall was installed to balance the built-ins on the other side. The powder room also received a fun facelift, giving it character and glitz.
---
Project completed by Wendy Langston's Everything Home interior design firm, which serves Carmel, Zionsville, Fishers, Westfield, Noblesville, and Indianapolis.
For more about Everything Home, see here: https://everythinghomedesigns.com/
To learn more about this project, see here:
https://everythinghomedesigns.com/portfolio/carmel-indiana-posh-home-remodel
1 148 foton på modernt allrum, med ett musikrum
7