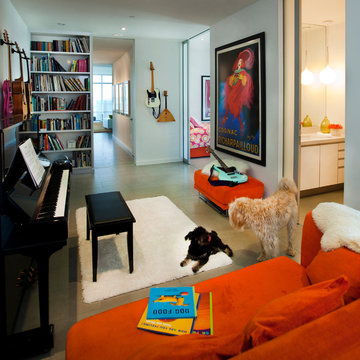1 148 foton på modernt allrum, med ett musikrum
Sortera efter:
Budget
Sortera efter:Populärt i dag
41 - 60 av 1 148 foton
Artikel 1 av 3

Devon Banks
Bild på ett mycket stort funkis allrum med öppen planlösning, med ett musikrum, vita väggar, ljust trägolv och brunt golv
Bild på ett mycket stort funkis allrum med öppen planlösning, med ett musikrum, vita väggar, ljust trägolv och brunt golv
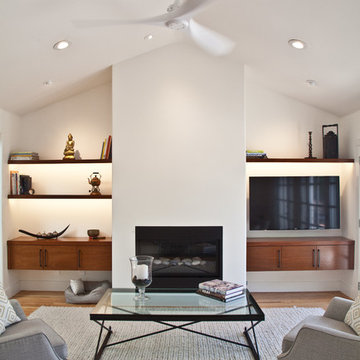
In this project we redesign the family room, upgraded the fire place to work on gas and controlled by a thermostats, worked on the walls and ceilings to be smooth, painted white, installed new doors, trims, replaced all electrical outlets, recessed lights, Installed LED under cabinet tape light, wall mounted TV, floating cabinets and shelves, wall mount tv, remote control sky light, refinish hardwood floors, installed ceiling fans,
photos taken by Durabuilt Construction Inc
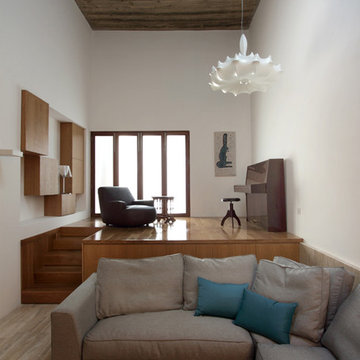
The long living area - a double-height volume attached to a low one - accommodates the piano salon (with enhanced acoustics thanks to its high ceiling), the sitting room, concealed stairs to the garage and the sunny kitchen/breakfast area.
Photograph by David Pisani

Foto på ett mellanstort funkis avskilt allrum, med flerfärgade väggar, ljust trägolv, en fristående TV, beiget golv och ett musikrum
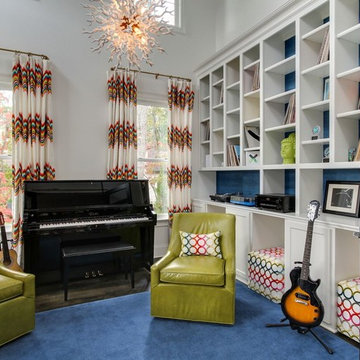
Idéer för att renovera ett mellanstort funkis avskilt allrum, med ett musikrum, vita väggar, mörkt trägolv och brunt golv
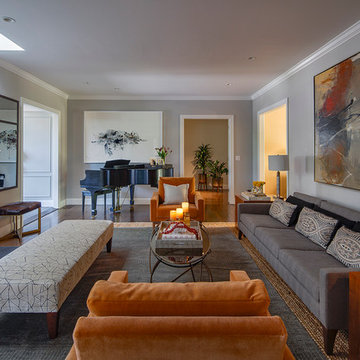
Inspiration för ett stort funkis allrum, med ett musikrum, grå väggar, mörkt trägolv och en standard öppen spis
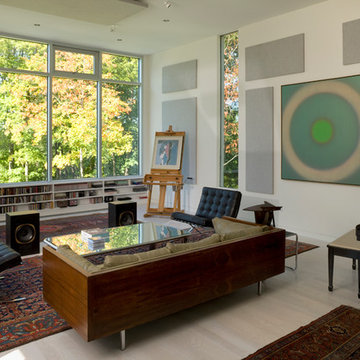
Billy Cunningham Photography
Exempel på ett modernt allrum, med ett musikrum
Exempel på ett modernt allrum, med ett musikrum
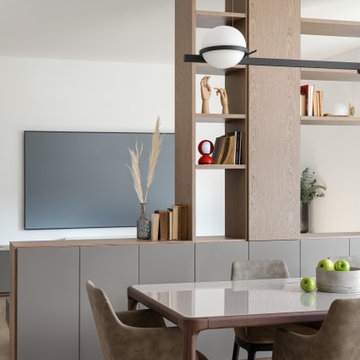
La sala da pranzo, tra la cucina e il salotto è anche il primo ambiente che si vede entrando in casa. Un grande tavolo con piano in vetro che riflette la luce e il paesaggio esterno con lampada a sospensione di Vibia.
Un mobile libreria separa fisicamente come un filtro con la zona salotto dove c'è un grande divano ad L e un sistema di proiezione video e audio.
I colori come nel resto della casa giocano con i toni del grigio e elemento naturale del legno,
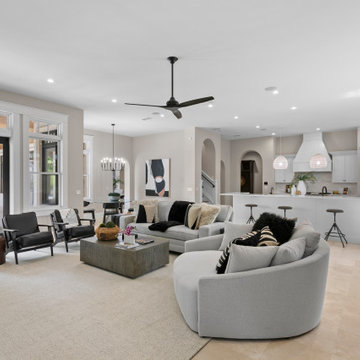
For the spacious living room, we ensured plenty of comfortable seating with luxe furnishings for the sophisticated appeal. We added two elegant leather chairs with muted brass accents and a beautiful center table in similar accents to complement the chairs. A tribal artwork strategically placed above the fireplace makes for a great conversation starter at family gatherings. In the large dining area, we chose a wooden dining table with modern chairs and a statement lighting fixture that creates a sharp focal point. A beautiful round mirror on the rear wall creates an illusion of vastness in the dining area. The kitchen has a beautiful island with stunning countertops and plenty of work area to prepare delicious meals for the whole family. Built-in appliances and a cooking range add a sophisticated appeal to the kitchen. The home office is designed to be a space that ensures plenty of productivity and positive energy. We added a rust-colored office chair, a sleek glass table, muted golden decor accents, and natural greenery to create a beautiful, earthy space.
---
Project designed by interior design studio Home Frosting. They serve the entire Tampa Bay area including South Tampa, Clearwater, Belleair, and St. Petersburg.
For more about Home Frosting, see here: https://homefrosting.com/
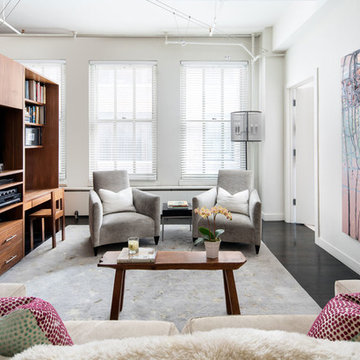
The combination of interesting elements gives this New York City den a fun personality.
Project completed by New York interior design firm Betty Wasserman Art & Interiors, which serves New York City, as well as across the tri-state area and in The Hamptons.
For more about Betty Wasserman, click here: https://www.bettywasserman.com/
To learn more about this project, click here:
https://www.bettywasserman.com/spaces/chelsea-nyc-live-work-loft/
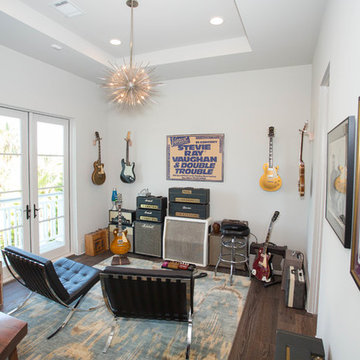
Idéer för ett modernt avskilt allrum, med ett musikrum, vita väggar och mörkt trägolv
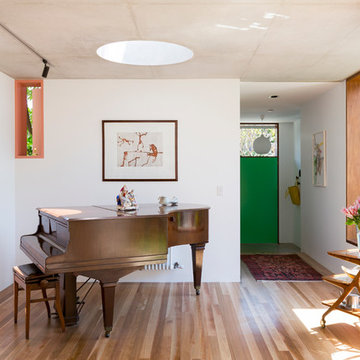
Tom Ferguson
Idéer för att renovera ett mellanstort funkis allrum, med ett musikrum, vita väggar och mellanmörkt trägolv
Idéer för att renovera ett mellanstort funkis allrum, med ett musikrum, vita väggar och mellanmörkt trägolv
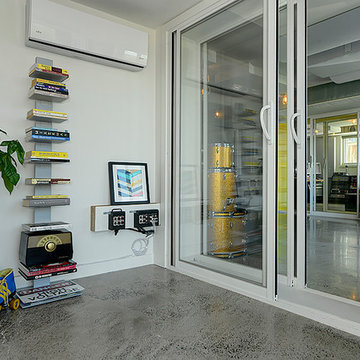
Idéer för ett stort modernt avskilt allrum, med ett musikrum, vita väggar och betonggolv
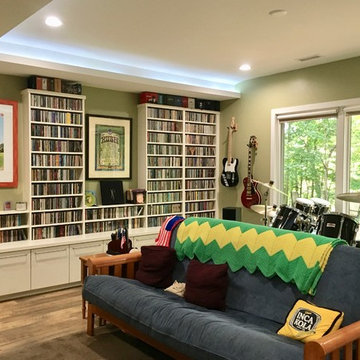
Photographs by Sophie Piesse
Bild på ett mellanstort funkis avskilt allrum, med gröna väggar, vinylgolv, en väggmonterad TV, brunt golv och ett musikrum
Bild på ett mellanstort funkis avskilt allrum, med gröna väggar, vinylgolv, en väggmonterad TV, brunt golv och ett musikrum
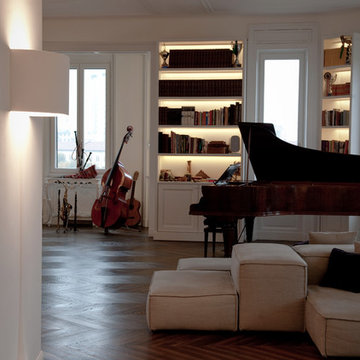
Claudia Ponti Architetto - Costa e Zanibelli Studio Di Architettura, photographer Massimo Colombo
Idéer för ett stort modernt allrum med öppen planlösning, med ett musikrum, vita väggar, mörkt trägolv, en bred öppen spis, en spiselkrans i gips, en dold TV och brunt golv
Idéer för ett stort modernt allrum med öppen planlösning, med ett musikrum, vita väggar, mörkt trägolv, en bred öppen spis, en spiselkrans i gips, en dold TV och brunt golv
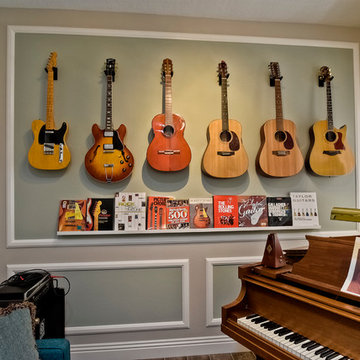
Inredning av ett modernt mellanstort avskilt allrum, med ett musikrum, blå väggar och mörkt trägolv
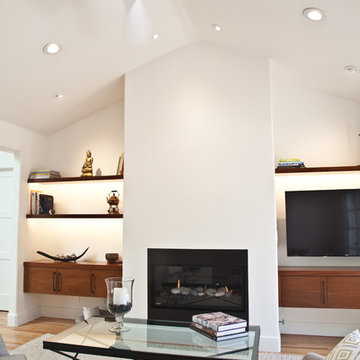
In this project we redesign the family room, upgraded the fire place to work on gas and controlled by a thermostats, worked on the walls and ceilings to be smooth, painted white, installed new doors, trims, replaced all electrical outlets, recessed lights, Installed LED under cabinet tape light, wall mounted TV, floating cabinets and shelves, wall mount tv, remote control sky light, refinish hardwood floors, installed ceiling fans,
photos taken by Durabuilt Construction Inc
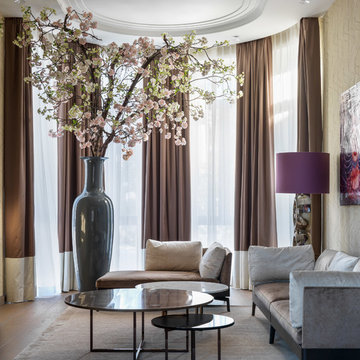
Авторы проекта: Ведран Бркич, Лидия Бркич и Анна Гармаш
Фотограф: Сергей Красюк
Inspiration för ett mycket stort funkis avskilt allrum, med mellanmörkt trägolv, en väggmonterad TV, beiget golv, ett musikrum och gula väggar
Inspiration för ett mycket stort funkis avskilt allrum, med mellanmörkt trägolv, en väggmonterad TV, beiget golv, ett musikrum och gula väggar
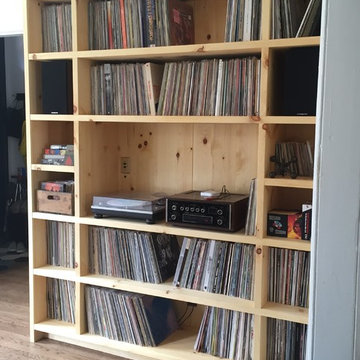
Knotty pine (solid wood) cabinet built to accommodate huge records collection along with amplifier, speakers and records player.
Idéer för att renovera ett mellanstort funkis allrum på loftet, med ett musikrum, vita väggar, mörkt trägolv, en standard öppen spis, en spiselkrans i gips och en inbyggd mediavägg
Idéer för att renovera ett mellanstort funkis allrum på loftet, med ett musikrum, vita väggar, mörkt trägolv, en standard öppen spis, en spiselkrans i gips och en inbyggd mediavägg
1 148 foton på modernt allrum, med ett musikrum
3
