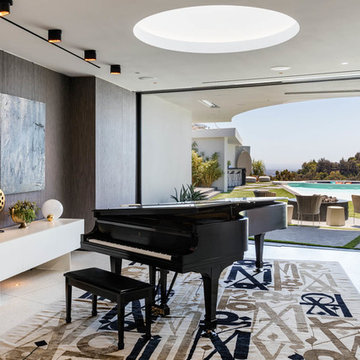1 148 foton på modernt allrum, med ett musikrum
Sortera efter:
Budget
Sortera efter:Populärt i dag
21 - 40 av 1 148 foton
Artikel 1 av 3

Photography by Eric Laignel
Idéer för ett mellanstort modernt allrum med öppen planlösning, med ett musikrum, vita väggar, ljust trägolv och beiget golv
Idéer för ett mellanstort modernt allrum med öppen planlösning, med ett musikrum, vita väggar, ljust trägolv och beiget golv
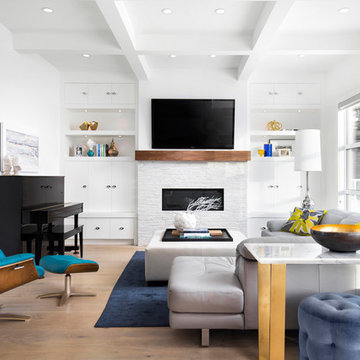
TV Installation Above The Fireplace.
Idéer för ett mellanstort modernt allrum, med vita väggar, en bred öppen spis, en spiselkrans i sten, en väggmonterad TV, ett musikrum och ljust trägolv
Idéer för ett mellanstort modernt allrum, med vita väggar, en bred öppen spis, en spiselkrans i sten, en väggmonterad TV, ett musikrum och ljust trägolv
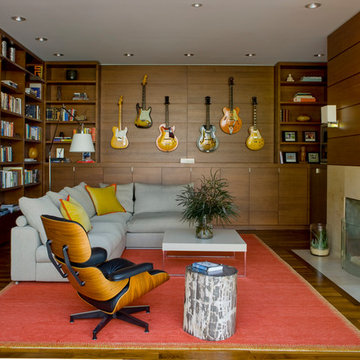
Design: Petra Adelfang Design, Ltd
©Janet Mesic Mackie
Idéer för att renovera ett funkis allrum, med ett musikrum
Idéer för att renovera ett funkis allrum, med ett musikrum
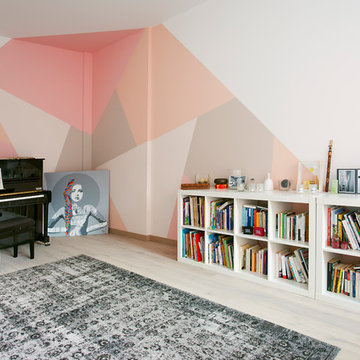
Pochi tocchi (nuovo pavimento e tinteggiatura pareti) per dare nuova vita all'appartamento. Prima pesanti colori spatolati, ora un parquet chiaro e colori pastello con forme geometriche che alleggeriscono gli spazi.
L'angolo della musica è stato caratterizzato con una decorazione geometrica sui colori pastello, nelle tonalità del rosa, del pesca e dei beige.
Progetto: Emanuele Bugli |architetto & Martina Rigoni |architetto
Photo: Martina Rigoni |architetto
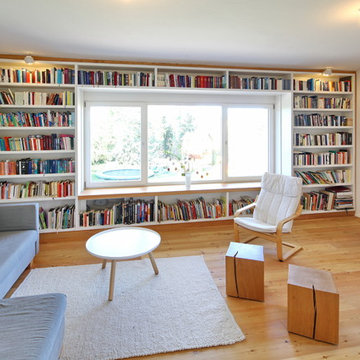
info@location-image.com
Idéer för ett mellanstort modernt avskilt allrum, med ett musikrum, vita väggar och ljust trägolv
Idéer för ett mellanstort modernt avskilt allrum, med ett musikrum, vita väggar och ljust trägolv
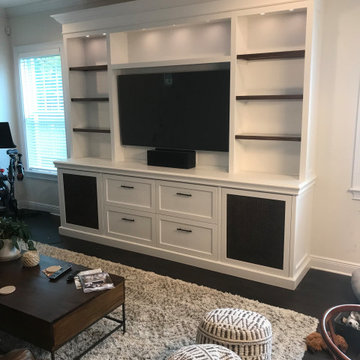
Designed, fabricated and installed by James Anderson LLC.
Bild på ett funkis allrum, med ett musikrum och en inbyggd mediavägg
Bild på ett funkis allrum, med ett musikrum och en inbyggd mediavägg
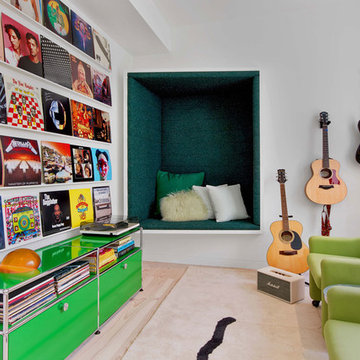
Custom music room with built in nook. Photography by Eric Laignel.
Photography by Eric Laignel.
Bild på ett funkis allrum, med ett musikrum, vita väggar, ljust trägolv och beiget golv
Bild på ett funkis allrum, med ett musikrum, vita väggar, ljust trägolv och beiget golv
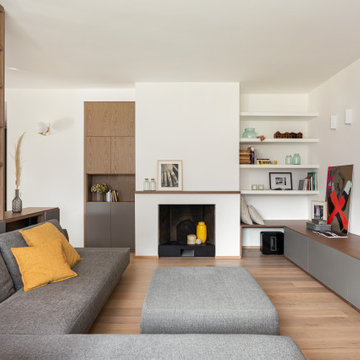
La sala da pranzo, tra la cucina e il salotto è anche il primo ambiente che si vede entrando in casa. Un grande tavolo con piano in vetro che riflette la luce e il paesaggio esterno con lampada a sospensione di Vibia.
Un mobile libreria separa fisicamente come un filtro con la zona salotto dove c'è un grande divano ad L e un sistema di proiezione video e audio.
I colori come nel resto della casa giocano con i toni del grigio e elemento naturale del legno,
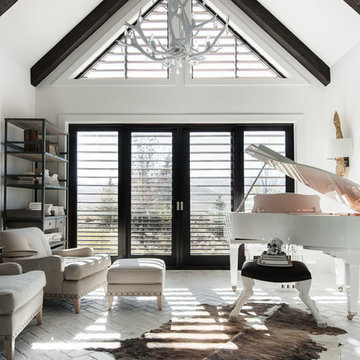
Phillip Erikson
Idéer för ett modernt allrum, med ett musikrum, vita väggar och tegelgolv
Idéer för ett modernt allrum, med ett musikrum, vita väggar och tegelgolv
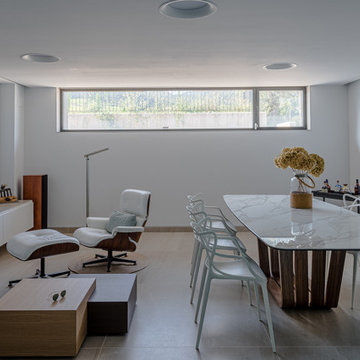
La vivienda está ubicada en el término municipal de Bareyo, en una zona eminentemente rural. El proyecto busca la máxima integración paisajística y medioambiental, debido a su localización y a las características de la arquitectura tradicional de la zona. A ello contribuye la decisión de desarrollar todo el programa en un único volumen rectangular, con su lado estrecho perpendicular a la pendiente del terreno, y de una única planta sobre rasante, la cual queda visualmente semienterrada, y abriendo los espacios a las orientaciones más favorables y protegiéndolos de las más duras.
Además, la materialidad elegida, una base de piedra sólida, los entrepaños cubiertos con paneles de gran formato de piedra negra, y la cubierta a dos aguas, con tejas de pizarra oscura, aportan tonalidades coherentes con el lugar, reflejándose de una manera actualizada.
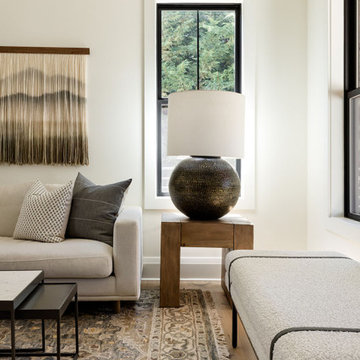
Our Seattle studio designed this stunning 5,000+ square foot Snohomish home to make it comfortable and fun for a wonderful family of six.
On the main level, our clients wanted a mudroom. So we removed an unused hall closet and converted the large full bathroom into a powder room. This allowed for a nice landing space off the garage entrance. We also decided to close off the formal dining room and convert it into a hidden butler's pantry. In the beautiful kitchen, we created a bright, airy, lively vibe with beautiful tones of blue, white, and wood. Elegant backsplash tiles, stunning lighting, and sleek countertops complete the lively atmosphere in this kitchen.
On the second level, we created stunning bedrooms for each member of the family. In the primary bedroom, we used neutral grasscloth wallpaper that adds texture, warmth, and a bit of sophistication to the space creating a relaxing retreat for the couple. We used rustic wood shiplap and deep navy tones to define the boys' rooms, while soft pinks, peaches, and purples were used to make a pretty, idyllic little girls' room.
In the basement, we added a large entertainment area with a show-stopping wet bar, a large plush sectional, and beautifully painted built-ins. We also managed to squeeze in an additional bedroom and a full bathroom to create the perfect retreat for overnight guests.
For the decor, we blended in some farmhouse elements to feel connected to the beautiful Snohomish landscape. We achieved this by using a muted earth-tone color palette, warm wood tones, and modern elements. The home is reminiscent of its spectacular views – tones of blue in the kitchen, primary bathroom, boys' rooms, and basement; eucalyptus green in the kids' flex space; and accents of browns and rust throughout.
---Project designed by interior design studio Kimberlee Marie Interiors. They serve the Seattle metro area including Seattle, Bellevue, Kirkland, Medina, Clyde Hill, and Hunts Point.
For more about Kimberlee Marie Interiors, see here: https://www.kimberleemarie.com/
To learn more about this project, see here:
https://www.kimberleemarie.com/modern-luxury-home-remodel-snohomish

We remodeled the exisiting fireplace with a heavier mass of stone and waxed steel plate frame. The stone fireplace wall is held off the new TV/media cabinet with a steel reveal. The hearth is floating Ceasarstone that matches the adjacent open kitchen countertop.
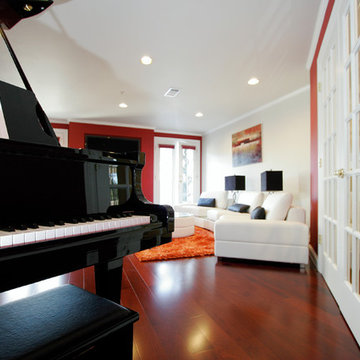
Incredible Renovations attic conversion party room after photos.
Idéer för att renovera ett stort funkis allrum med öppen planlösning, med ett musikrum, röda väggar och en väggmonterad TV
Idéer för att renovera ett stort funkis allrum med öppen planlösning, med ett musikrum, röda väggar och en väggmonterad TV
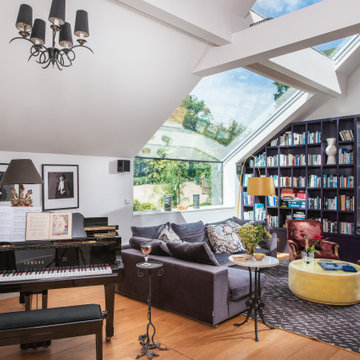
Inspiration för ett stort funkis allrum, med ett musikrum, vita väggar och mellanmörkt trägolv
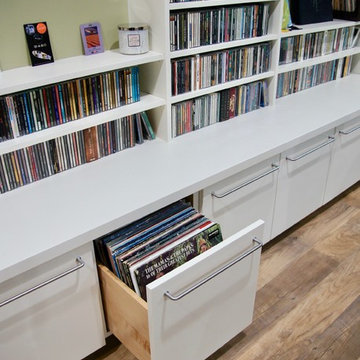
Photographs by Sophie Piesse
Idéer för ett mellanstort modernt avskilt allrum, med ett musikrum, gröna väggar, vinylgolv och en väggmonterad TV
Idéer för ett mellanstort modernt avskilt allrum, med ett musikrum, gröna väggar, vinylgolv och en väggmonterad TV
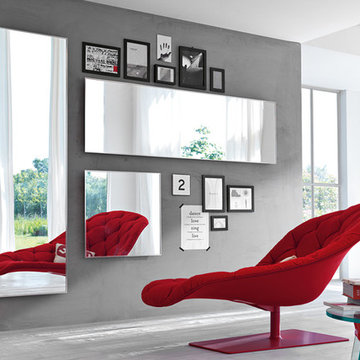
Founded in 1973, Fiam Italia is a global icon of glass culture with four decades of glass innovation and design that produced revolutionary structures and created a new level of utility for glass as a material in residential and commercial interior decor. Fiam Italia designs, develops and produces items of furniture in curved glass, creating them through a combination of craftsmanship and industrial processes, while merging tradition and innovation, through a hand-crafted approach.
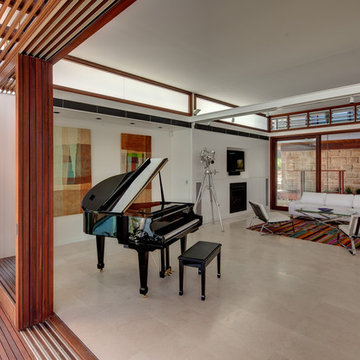
Murray Fredericks
Inspiration för moderna allrum med öppen planlösning, med ett musikrum och en väggmonterad TV
Inspiration för moderna allrum med öppen planlösning, med ett musikrum och en väggmonterad TV

Inspiration för ett mellanstort funkis allrum, med ett musikrum, vita väggar, mellanmörkt trägolv, en spiselkrans i trä, en väggmonterad TV och brunt golv
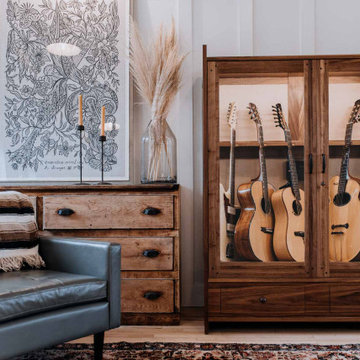
The Medium Large Guitar Habitat® comes equipped with a 1 gallon humidifier to protect and preserve your instruments from dry winter air that can cause cracks and warping.
1 148 foton på modernt allrum, med ett musikrum
2
