1 148 foton på modernt allrum, med ett musikrum
Sortera efter:
Budget
Sortera efter:Populärt i dag
61 - 80 av 1 148 foton
Artikel 1 av 3
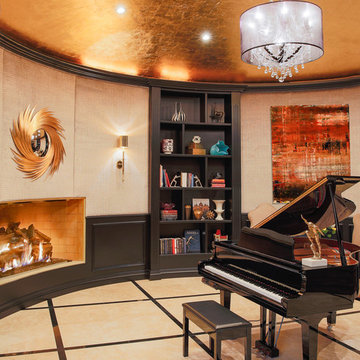
Exempel på ett modernt allrum, med ett musikrum, klinkergolv i keramik och en standard öppen spis
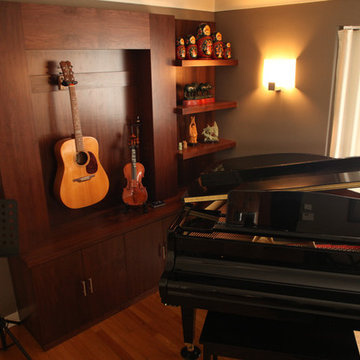
Music Room
Inspiration för ett mellanstort funkis allrum, med ett musikrum, grå väggar och mellanmörkt trägolv
Inspiration för ett mellanstort funkis allrum, med ett musikrum, grå väggar och mellanmörkt trägolv
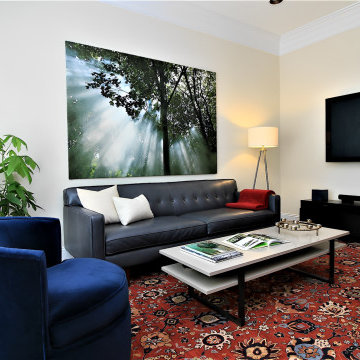
Client wants to move existing furniture to improve styles current look. Hired to stage property help sell this TH quickly. Sold in 3 days.
Inredning av ett modernt mellanstort allrum med öppen planlösning, med ett musikrum, vita väggar, mellanmörkt trägolv, en väggmonterad TV och brunt golv
Inredning av ett modernt mellanstort allrum med öppen planlösning, med ett musikrum, vita väggar, mellanmörkt trägolv, en väggmonterad TV och brunt golv
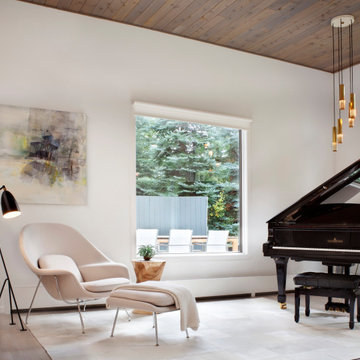
Our Boulder studio gave this home a bright, airy, soothing vibe with neutral palettes and thoughtful decor. Rather than use contrasting furnishings, we used neutral colors for the couches to elevate the relaxing vibe. In the dining room, we added yellow-green chairs that reflect the autumn colors outside. We also chose a stylish vintage pendant to spotlight the classic Brodmann piano in the living room. Statement lighting, elegant fabrics, and beautiful artwork create a calm, luxe environment filled with nature vibes.
---
Joe McGuire Design is an Aspen and Boulder interior design firm bringing a uniquely holistic approach to home interiors since 2005.
For more about Joe McGuire Design, see here: https://www.joemcguiredesign.com/
To learn more about this project, see here:
https://www.joemcguiredesign.com/overlook
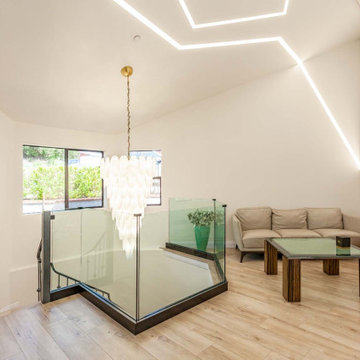
Inredning av ett modernt stort allrum med öppen planlösning, med ett musikrum, vita väggar, vinylgolv, en standard öppen spis, en spiselkrans i sten och brunt golv
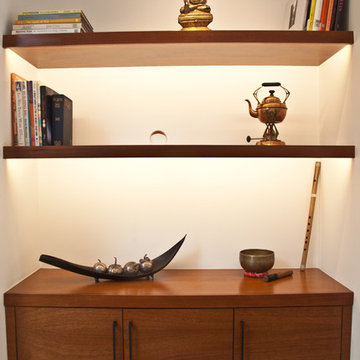
In this project we redesign the family room, upgraded the fire place to work on gas and controlled by a thermostats, worked on the walls and ceilings to be smooth, painted white, installed new doors, trims, replaced all electrical outlets, recessed lights, Installed LED under cabinet tape light, wall mounted TV, floating cabinets and shelves, wall mount tv, remote control sky light, refinish hardwood floors, installed ceiling fans,
photos taken by Durabuilt Construction Inc
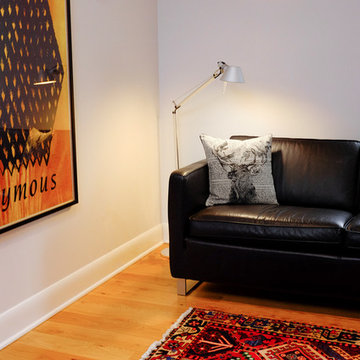
Exempel på ett mellanstort modernt avskilt allrum, med ett musikrum, vita väggar, ljust trägolv och beiget golv
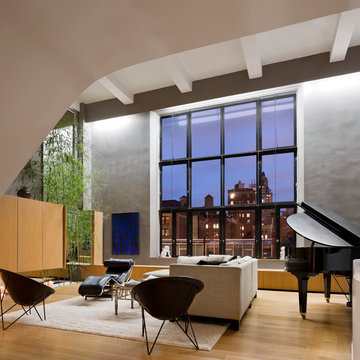
Photographer Paul Warchol
Exempel på ett mycket stort modernt allrum med öppen planlösning, med ett musikrum, grå väggar och mellanmörkt trägolv
Exempel på ett mycket stort modernt allrum med öppen planlösning, med ett musikrum, grå väggar och mellanmörkt trägolv

Inredning av ett modernt allrum med öppen planlösning, med ett musikrum, blå väggar, mellanmörkt trägolv, en spiselkrans i sten och en standard öppen spis
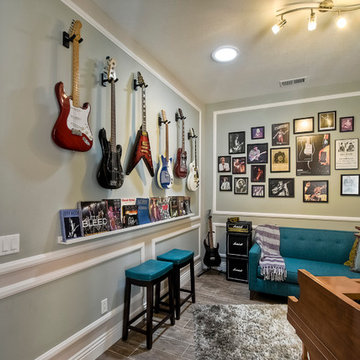
Idéer för ett mellanstort modernt avskilt allrum, med ett musikrum, blå väggar och mörkt trägolv
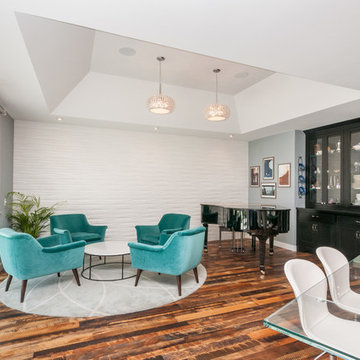
Ian Coleman
Inredning av ett modernt stort allrum med öppen planlösning, med ett musikrum, grå väggar och mörkt trägolv
Inredning av ett modernt stort allrum med öppen planlösning, med ett musikrum, grå väggar och mörkt trägolv
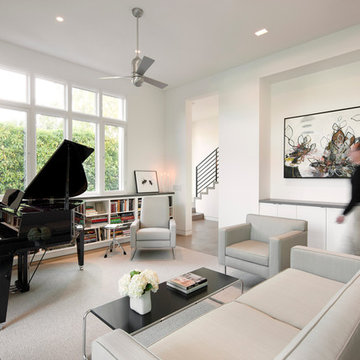
Jim Bartsch
Exempel på ett modernt avskilt allrum, med ett musikrum och vita väggar
Exempel på ett modernt avskilt allrum, med ett musikrum och vita väggar
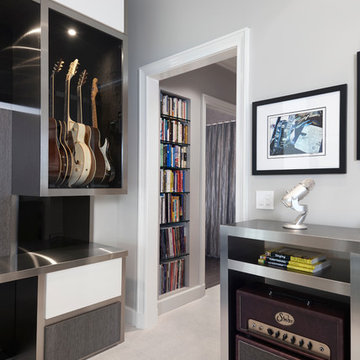
The vestibule outside of the guest bathroom was wasted space so a bookshelf was added.
Bild på ett mellanstort funkis avskilt allrum, med ett musikrum, grå väggar och heltäckningsmatta
Bild på ett mellanstort funkis avskilt allrum, med ett musikrum, grå väggar och heltäckningsmatta
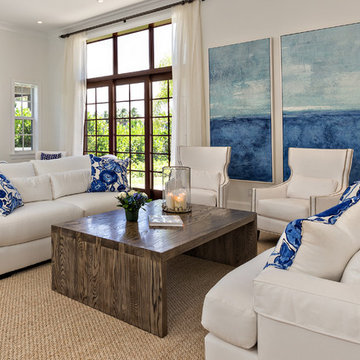
Architectural Photography - Ron Rosenzweig
Foto på ett stort funkis allrum med öppen planlösning, med ett musikrum och vita väggar
Foto på ett stort funkis allrum med öppen planlösning, med ett musikrum och vita väggar
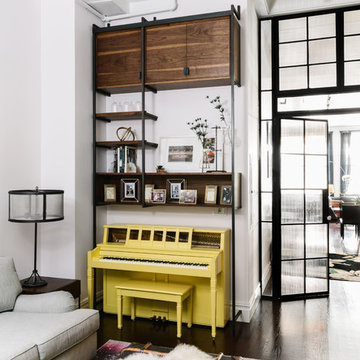
Modern inredning av ett mellanstort avskilt allrum, med ett musikrum, vita väggar och mörkt trägolv
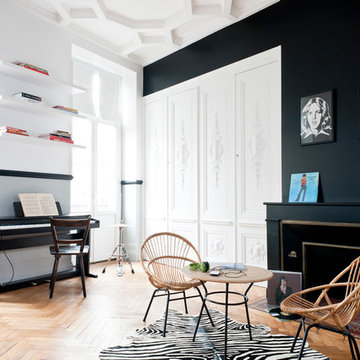
Julien Fernandez
Inspiration för ett stort funkis allrum, med svarta väggar, mellanmörkt trägolv, ett musikrum och en standard öppen spis
Inspiration för ett stort funkis allrum, med svarta väggar, mellanmörkt trägolv, ett musikrum och en standard öppen spis
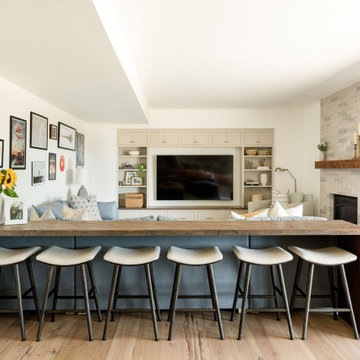
Our Seattle studio designed this stunning 5,000+ square foot Snohomish home to make it comfortable and fun for a wonderful family of six.
On the main level, our clients wanted a mudroom. So we removed an unused hall closet and converted the large full bathroom into a powder room. This allowed for a nice landing space off the garage entrance. We also decided to close off the formal dining room and convert it into a hidden butler's pantry. In the beautiful kitchen, we created a bright, airy, lively vibe with beautiful tones of blue, white, and wood. Elegant backsplash tiles, stunning lighting, and sleek countertops complete the lively atmosphere in this kitchen.
On the second level, we created stunning bedrooms for each member of the family. In the primary bedroom, we used neutral grasscloth wallpaper that adds texture, warmth, and a bit of sophistication to the space creating a relaxing retreat for the couple. We used rustic wood shiplap and deep navy tones to define the boys' rooms, while soft pinks, peaches, and purples were used to make a pretty, idyllic little girls' room.
In the basement, we added a large entertainment area with a show-stopping wet bar, a large plush sectional, and beautifully painted built-ins. We also managed to squeeze in an additional bedroom and a full bathroom to create the perfect retreat for overnight guests.
For the decor, we blended in some farmhouse elements to feel connected to the beautiful Snohomish landscape. We achieved this by using a muted earth-tone color palette, warm wood tones, and modern elements. The home is reminiscent of its spectacular views – tones of blue in the kitchen, primary bathroom, boys' rooms, and basement; eucalyptus green in the kids' flex space; and accents of browns and rust throughout.
---Project designed by interior design studio Kimberlee Marie Interiors. They serve the Seattle metro area including Seattle, Bellevue, Kirkland, Medina, Clyde Hill, and Hunts Point.
For more about Kimberlee Marie Interiors, see here: https://www.kimberleemarie.com/
To learn more about this project, see here:
https://www.kimberleemarie.com/modern-luxury-home-remodel-snohomish
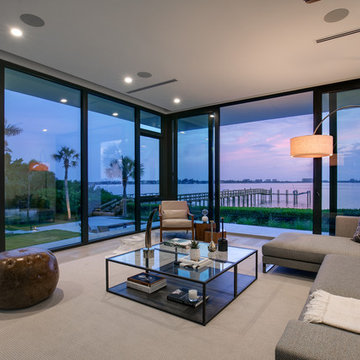
SeaThru is a new, waterfront, modern home. SeaThru was inspired by the mid-century modern homes from our area, known as the Sarasota School of Architecture.
This homes designed to offer more than the standard, ubiquitous rear-yard waterfront outdoor space. A central courtyard offer the residents a respite from the heat that accompanies west sun, and creates a gorgeous intermediate view fro guest staying in the semi-attached guest suite, who can actually SEE THROUGH the main living space and enjoy the bay views.
Noble materials such as stone cladding, oak floors, composite wood louver screens and generous amounts of glass lend to a relaxed, warm-contemporary feeling not typically common to these types of homes.
Photos by Ryan Gamma Photography
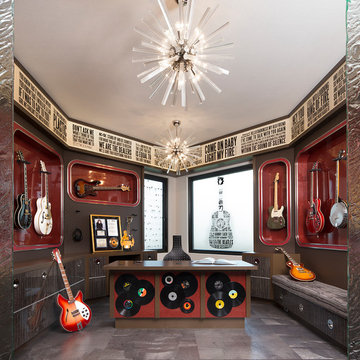
Steve Henke
Idéer för att renovera ett funkis avskilt allrum, med ett musikrum, flerfärgade väggar och grått golv
Idéer för att renovera ett funkis avskilt allrum, med ett musikrum, flerfärgade väggar och grått golv
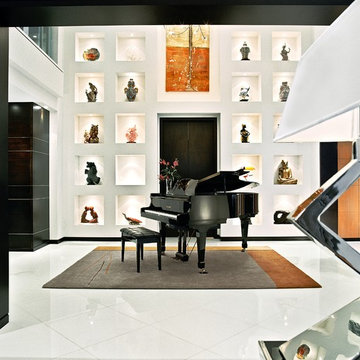
Claude-Simon Langlois
Idéer för mellanstora funkis allrum med öppen planlösning, med ett musikrum, vita väggar, klinkergolv i porslin och vitt golv
Idéer för mellanstora funkis allrum med öppen planlösning, med ett musikrum, vita väggar, klinkergolv i porslin och vitt golv
1 148 foton på modernt allrum, med ett musikrum
4