358 foton på modernt allrum, med målat trägolv
Sortera efter:
Budget
Sortera efter:Populärt i dag
21 - 40 av 358 foton
Artikel 1 av 3
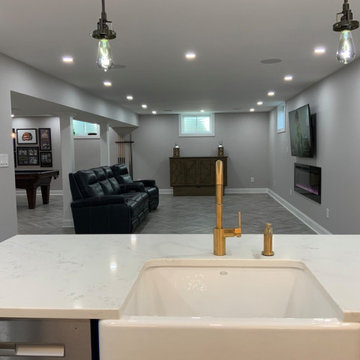
Grey herringbone tiled floors
Bild på ett mellanstort funkis allrum med öppen planlösning, med ett spelrum, grå väggar, målat trägolv, en spiselkrans i gips, en väggmonterad TV och grått golv
Bild på ett mellanstort funkis allrum med öppen planlösning, med ett spelrum, grå väggar, målat trägolv, en spiselkrans i gips, en väggmonterad TV och grått golv
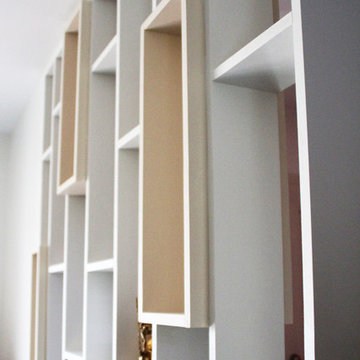
Atelier Asa-i
Exempel på ett mellanstort modernt allrum med öppen planlösning, med vita väggar, en fristående TV, målat trägolv och grått golv
Exempel på ett mellanstort modernt allrum med öppen planlösning, med vita väggar, en fristående TV, målat trägolv och grått golv
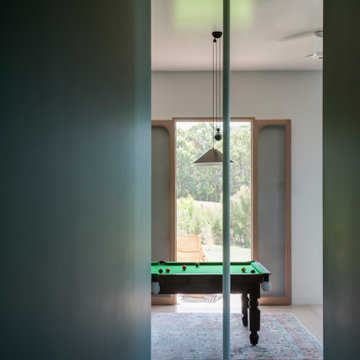
The pool table space and hallway merge with the stair down to the lower level and access to the west facing verandah is immediate for summer afternoons.
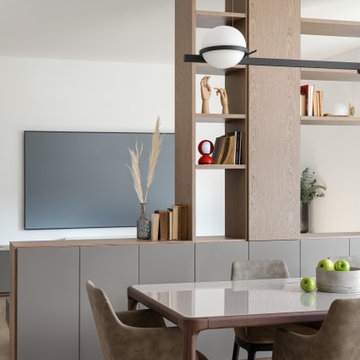
La sala da pranzo, tra la cucina e il salotto è anche il primo ambiente che si vede entrando in casa. Un grande tavolo con piano in vetro che riflette la luce e il paesaggio esterno con lampada a sospensione di Vibia.
Un mobile libreria separa fisicamente come un filtro con la zona salotto dove c'è un grande divano ad L e un sistema di proiezione video e audio.
I colori come nel resto della casa giocano con i toni del grigio e elemento naturale del legno,
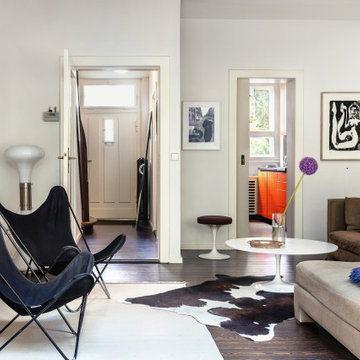
Bild på ett litet funkis allrum med öppen planlösning, med vita väggar, målat trägolv, en inbyggd mediavägg och svart golv
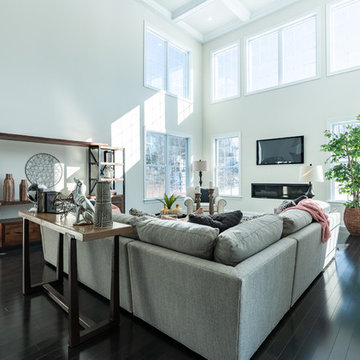
Steven Seymour
Foto på ett stort funkis allrum med öppen planlösning, med en bred öppen spis, en väggmonterad TV, målat trägolv, en spiselkrans i gips och svart golv
Foto på ett stort funkis allrum med öppen planlösning, med en bred öppen spis, en väggmonterad TV, målat trägolv, en spiselkrans i gips och svart golv
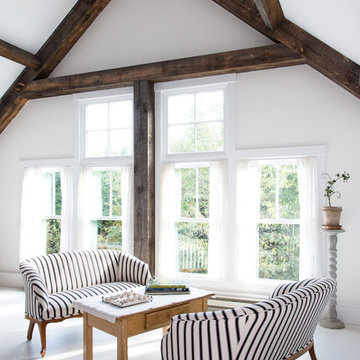
photography by Jonathan Reece
Inspiration för stora moderna allrum, med vita väggar och målat trägolv
Inspiration för stora moderna allrum, med vita väggar och målat trägolv
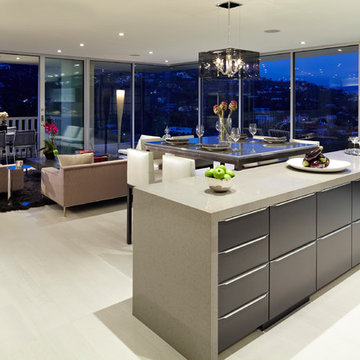
By Studio Becker Los Angeles- Sleekly styled condo with a spectacular view provides a spacious, uniquely modern living environment. Asian influenced shoji screen tastefully conceals the laundry facilities. This one bedroom condo ingeniously sleeps five; the custom designed art wall – featuring an image of rock legend Kurt Cobain – transforms into a double bed, additional shelves and a single bed! With a nod to Hollywood glamour, the master bath is pure luxury marble tile, waterfall sink effect and Planeo cabinetry in a white lacquer.
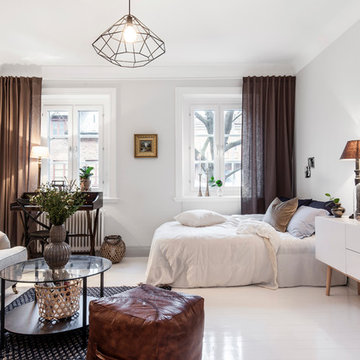
Anders Bergstedt
Foto på ett mellanstort funkis allrum med öppen planlösning, med vita väggar, målat trägolv, en dold TV och vitt golv
Foto på ett mellanstort funkis allrum med öppen planlösning, med vita väggar, målat trägolv, en dold TV och vitt golv
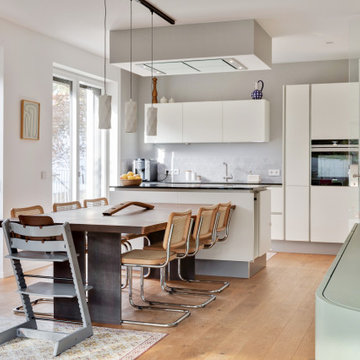
Inredning av ett modernt stort allrum med öppen planlösning, med målat trägolv och en öppen vedspis

The Barefoot Bay Cottage is the first-holiday house to be designed and built for boutique accommodation business, Barefoot Escapes (www.barefootescapes.com.au). Working with many of The Designory’s favourite brands, it has been designed with an overriding luxe Australian coastal style synonymous with Sydney based team. The newly renovated three bedroom cottage is a north facing home which has been designed to capture the sun and the cooling summer breeze. Inside, the home is light-filled, open plan and imbues instant calm with a luxe palette of coastal and hinterland tones. The contemporary styling includes layering of earthy, tribal and natural textures throughout providing a sense of cohesiveness and instant tranquillity allowing guests to prioritise rest and rejuvenation.
Images captured by Lauren Hernandez
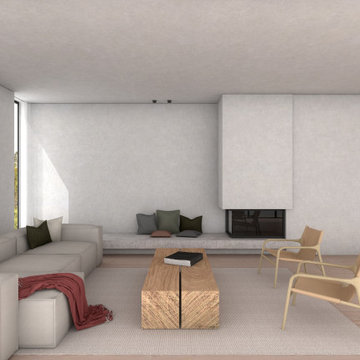
Inspiration för moderna allrum, med målat trägolv, en öppen hörnspis, en spiselkrans i gips och brunt golv
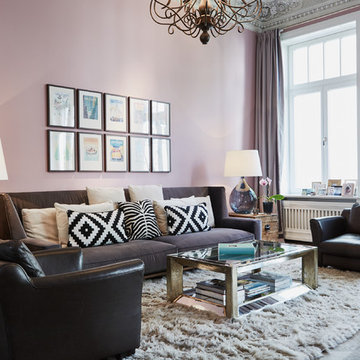
Lässig gemütliches Familienwohnzimmer.
Nina Struwe Photography
Modern inredning av ett mellanstort allrum med öppen planlösning, med rosa väggar, målat trägolv och brunt golv
Modern inredning av ett mellanstort allrum med öppen planlösning, med rosa väggar, målat trägolv och brunt golv
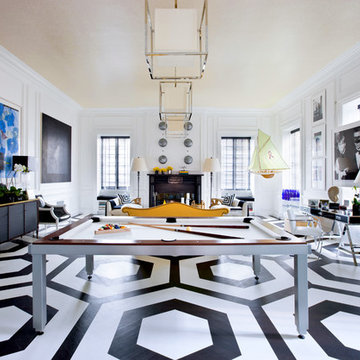
Holiday House 2009 room, themed "Father's Day", Eric Cohler hand painted the wooden floor in a graphic black - and - white design inspired by David Hicks. Cubic lanterns of Cohler's design, embossed faux-crocodile ceiling covering, and a pair of Regency armchairs upholstered in black patent leather define the space.

The Porch House sits perched overlooking a stretch of the Yellowstone River valley. With an expansive view of the majestic Beartooth Mountain Range and its close proximity to renowned fishing on Montana’s Stillwater River you have the beginnings of a great Montana retreat. This structural insulated panel (SIP) home effortlessly fuses its sustainable features with carefully executed design choices into a modest 1,200 square feet. The SIPs provide a robust, insulated envelope while maintaining optimal interior comfort with minimal effort during all seasons. A twenty foot vaulted ceiling and open loft plan aided by proper window and ceiling fan placement provide efficient cross and stack ventilation. A custom square spiral stair, hiding a wine cellar access at its base, opens onto a loft overlooking the vaulted living room through a glass railing with an apparent Nordic flare. The “porch” on the Porch House wraps 75% of the house affording unobstructed views in all directions. It is clad in rusted cold-rolled steel bands of varying widths with patterned steel “scales” at each gable end. The steel roof connects to a 3,600 gallon rainwater collection system in the crawlspace for site irrigation and added fire protection given the remote nature of the site. Though it is quite literally at the end of the road, the Porch House is the beginning of many new adventures for its owners.
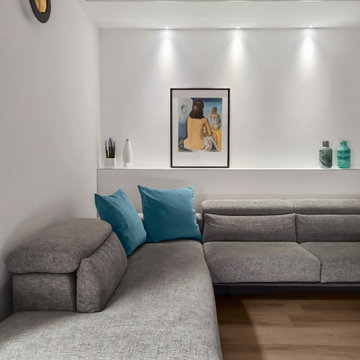
Inspiration för stora moderna allrum med öppen planlösning, med vita väggar, målat trägolv och en väggmonterad TV
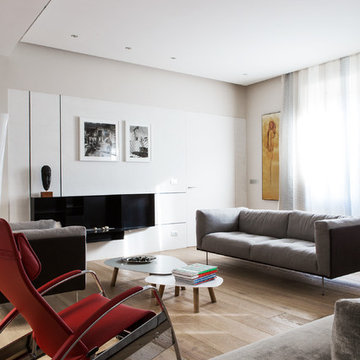
Serena Eller. Parquet Rovere Provenzale
Foto på ett funkis allrum, med målat trägolv
Foto på ett funkis allrum, med målat trägolv
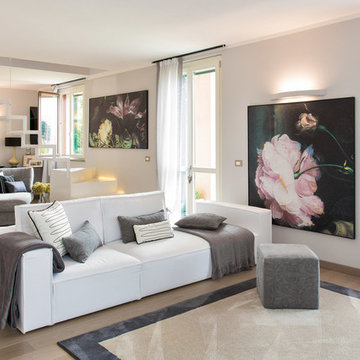
gianluca grassano
Idéer för att renovera ett mellanstort funkis avskilt allrum, med grå väggar, målat trägolv och brunt golv
Idéer för att renovera ett mellanstort funkis avskilt allrum, med grå väggar, målat trägolv och brunt golv
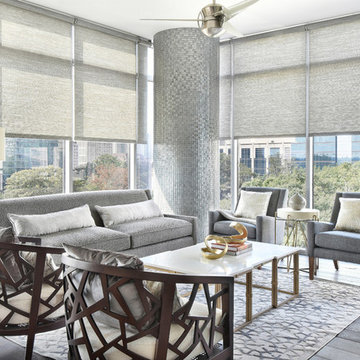
Melodie Hayes Photography
We completely updated this two-bedroom condo in Midtown Atlanta from outdated to current. We replaced the flooring, cabinetry, countertops, window treatments, and accessories all to exhibit a fresh, modern design while also adding in an innovative showpiece of grey metallic tile in the living room and master bath.
This home showcases mostly cool greys but is given warmth through the add touches of burnt orange, navy, brass, and brown.
Home located in Midtown Atlanta. Designed by interior design firm, VRA Interiors, who serve the entire Atlanta metropolitan area including Buckhead, Dunwoody, Sandy Springs, Cobb County, and North Fulton County.
For more about VRA Interior Design, click here: https://www.vrainteriors.com/
To learn more about this project, click here: https://www.vrainteriors.com/portfolio/midtown-atlanta-luxe-condo/
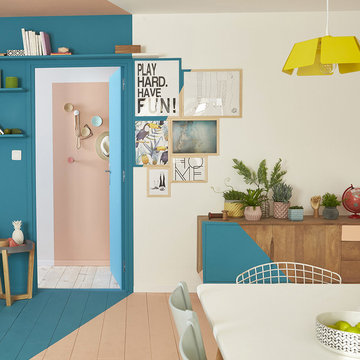
Pour un total look de votre habitat, choisissez 2 teintes majeures que vous retrouverez dans plusieurs pièces
Exempel på ett mellanstort modernt allrum med öppen planlösning, med flerfärgade väggar och målat trägolv
Exempel på ett mellanstort modernt allrum med öppen planlösning, med flerfärgade väggar och målat trägolv
358 foton på modernt allrum, med målat trägolv
2