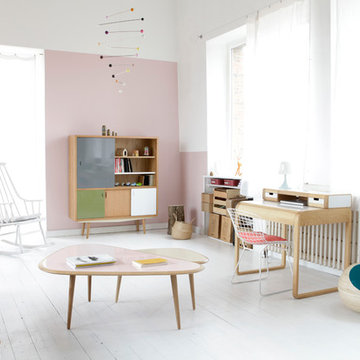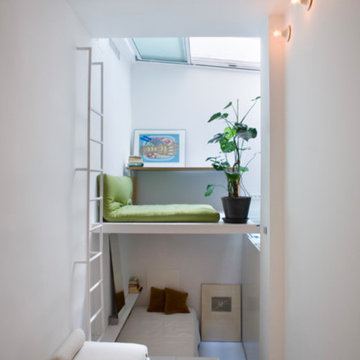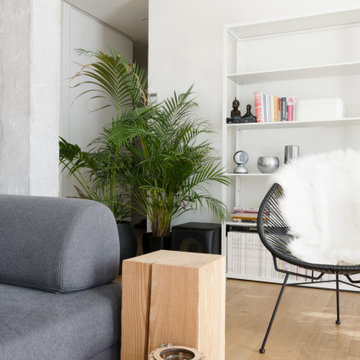358 foton på modernt allrum, med målat trägolv
Sortera efter:
Budget
Sortera efter:Populärt i dag
61 - 80 av 358 foton
Artikel 1 av 3
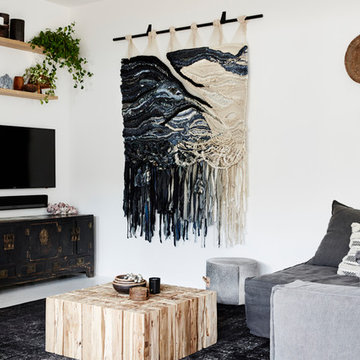
The Barefoot Bay Cottage is the first-holiday house to be designed and built for boutique accommodation business, Barefoot Escapes (www.barefootescapes.com.au). Working with many of The Designory’s favourite brands, it has been designed with an overriding luxe Australian coastal style synonymous with Sydney based team. The newly renovated three bedroom cottage is a north facing home which has been designed to capture the sun and the cooling summer breeze. Inside, the home is light-filled, open plan and imbues instant calm with a luxe palette of coastal and hinterland tones. The contemporary styling includes layering of earthy, tribal and natural textures throughout providing a sense of cohesiveness and instant tranquillity allowing guests to prioritise rest and rejuvenation.
Images captured by Jessie Prince
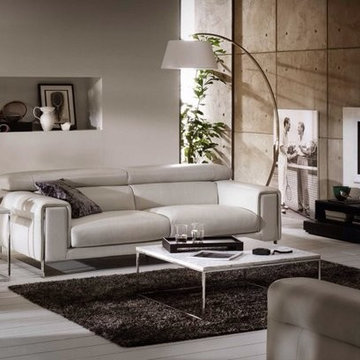
Bild på ett mellanstort funkis allrum med öppen planlösning, med grå väggar, målat trägolv, en väggmonterad TV och vitt golv
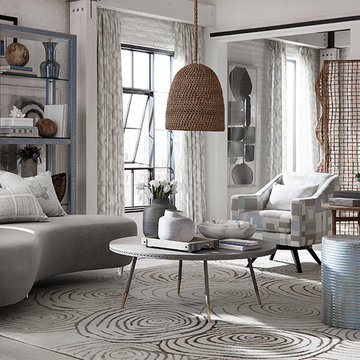
Beach Modern by Jeffrey Alan Marks
Modern inredning av ett stort allrum med öppen planlösning, med grå väggar, målat trägolv och grått golv
Modern inredning av ett stort allrum med öppen planlösning, med grå väggar, målat trägolv och grått golv
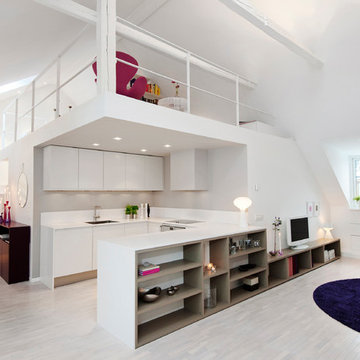
Bild på ett mycket stort funkis allrum med öppen planlösning, med vita väggar, målat trägolv och en fristående TV
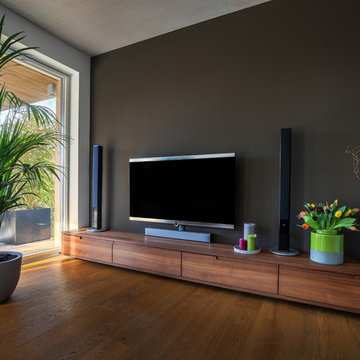
Korr GmbH Tschlerei
Inspiration för stora moderna avskilda allrum, med grå väggar, målat trägolv, en fristående TV och brunt golv
Inspiration för stora moderna avskilda allrum, med grå väggar, målat trägolv, en fristående TV och brunt golv
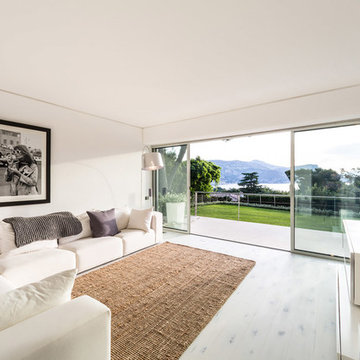
Joas Souza | Photographer
Idéer för att renovera ett stort funkis avskilt allrum, med vita väggar, målat trägolv och en väggmonterad TV
Idéer för att renovera ett stort funkis avskilt allrum, med vita väggar, målat trägolv och en väggmonterad TV
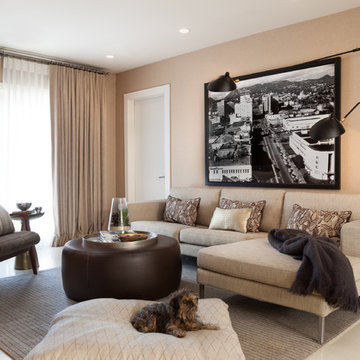
This family room welcomes guest and their pets. In here, our client is free to relax and watch television while their four-legged family member have their very own beds - custom-made - exclusively for them. The fabrics are all pet-friendly. Classic black and white photography balances out metallic tones of gold, silver, and copper.
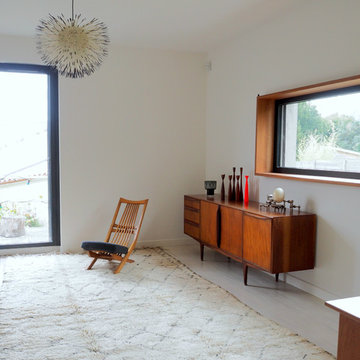
Inredning av ett modernt stort allrum med öppen planlösning, med vita väggar och målat trägolv
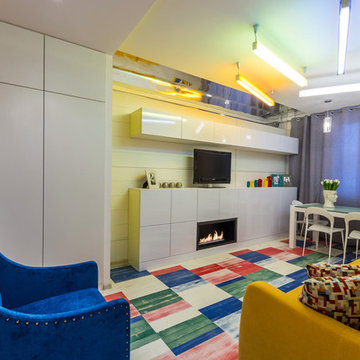
PRIMEFIRE
Based on patented BEV technology (Burning Ethanol Vapours technology) PrimeFire burns absolutely without smoke, odour or ash. That gives the freedom of the product arrangement as no chimney or additional ventilation is required. It’s the only matter of user’s imagination if the product will be located in the wall or in a piece of furniture.
Not to mention, PrimeFire appears as an extremely user-friendly fireplace. Applied communication panel allows not only to ignite the fire with a single button but also to regulate the flame level. For maximum safety the fireplace is provided with numerous sensors protecting against e.g. overheating and overflow of the device.
PrimeFire is a revolutionary solution for everybody who dreams of the hypnotizing atmosphere of flames in one’s interior. Now it’s available at fingertips.
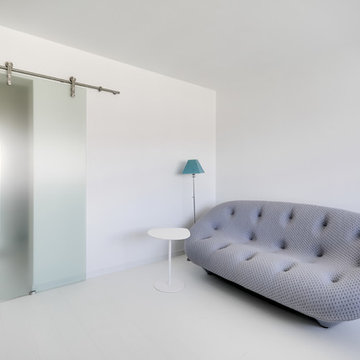
shootin
Idéer för stora funkis allrum med öppen planlösning, med blå väggar, målat trägolv, en fristående TV och vitt golv
Idéer för stora funkis allrum med öppen planlösning, med blå väggar, målat trägolv, en fristående TV och vitt golv
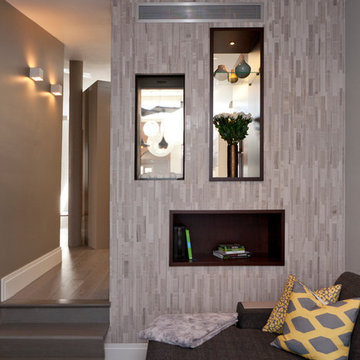
Dochia Interiors was the Designer on the job
Inredning av ett modernt mellanstort allrum med öppen planlösning, med grå väggar, målat trägolv och en väggmonterad TV
Inredning av ett modernt mellanstort allrum med öppen planlösning, med grå väggar, målat trägolv och en väggmonterad TV
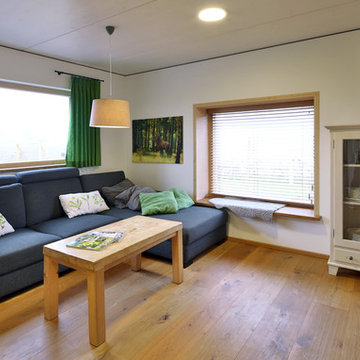
Nixdorf Fotografie
Idéer för ett mellanstort modernt allrum med öppen planlösning, med målat trägolv, en väggmonterad TV, vita väggar och brunt golv
Idéer för ett mellanstort modernt allrum med öppen planlösning, med målat trägolv, en väggmonterad TV, vita väggar och brunt golv
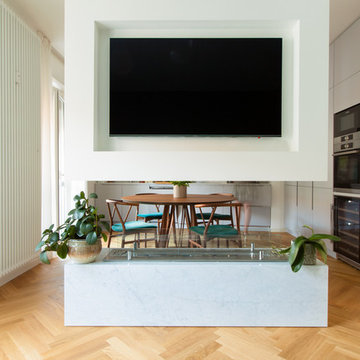
L’intervento di interior design si colloca nell’ambito di un quarto piano di un edificio residenziale degli anni ’60 in una delle zone più ambite della città di Milano: il quartiere storico di Piazza V Giornate. L’edificio presentava una planimetria caratterizzata da ampi stanze di medio-grande dimensione distribuite da un corridoio centrale difficilmente utilizzabile per la distribuzione degli spazi abitativi contemporanei. Il progetto pertanto si pone in maniera “dirompente” e comporta la quasi totale demolizione degli spazi “giorno” al fine di configurare un grande e luminoso open-space per la zona living: soggiorno e cucina a vista vengono divisi da un camino centrale a bioetanolo. Il livello delle finiture, dell’arredo bagno e dei complementi di arredo, sono di alto livello. Tutti i mobili sono stati disegnati dai progettisti e realizzati su misura.
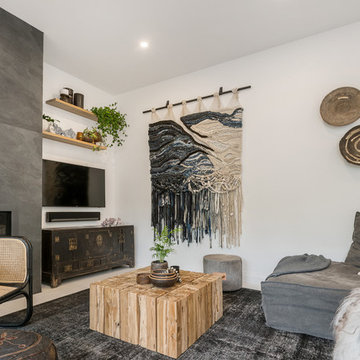
The Barefoot Bay Cottage is the first holiday house to be designed and built for boutique accommodation business, Barefoot Escapes. Working with many of The Designory’s favourite brands, it has been designed with an overriding luxe Australian coastal style synonymous with Sydney based team. The newly renovated three bedroom cottage is a north facing home which has been designed to capture the sun and the cooling summer breeze. Inside, the home is light-filled, open plan and imbues instant calm with a luxe palette of coastal and hinterland tones. The contemporary styling includes layering of earthy, tribal and natural textures throughout providing a sense of cohesiveness and instant tranquillity allowing guests to prioritise rest and rejuvenation.
Images captured by Property Shot
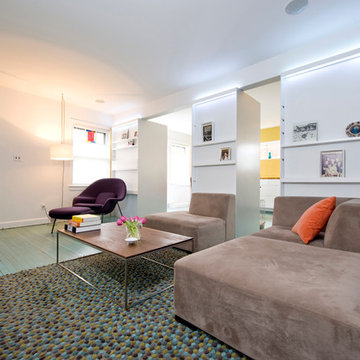
Pepper Watkins
Inspiration för moderna allrum, med vita väggar, målat trägolv och turkost golv
Inspiration för moderna allrum, med vita väggar, målat trägolv och turkost golv
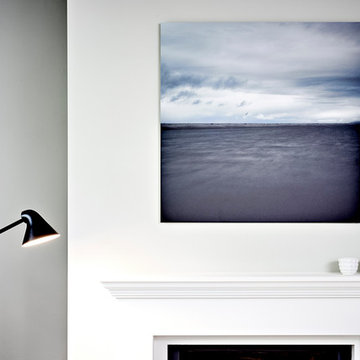
Alu Dibond von Michael Pfeiffer Fotografie
Modern inredning av ett mellanstort allrum med öppen planlösning, med grå väggar, målat trägolv, en spiselkrans i gips, brunt golv och en standard öppen spis
Modern inredning av ett mellanstort allrum med öppen planlösning, med grå väggar, målat trägolv, en spiselkrans i gips, brunt golv och en standard öppen spis
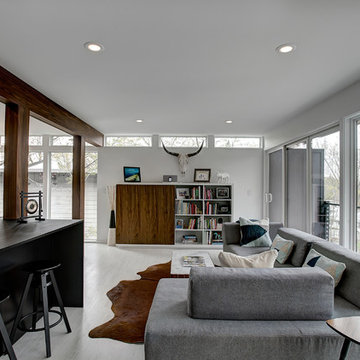
http://www.photosbykaity.com
Inspiration för moderna allrum med öppen planlösning, med grå väggar och målat trägolv
Inspiration för moderna allrum med öppen planlösning, med grå väggar och målat trägolv
358 foton på modernt allrum, med målat trägolv
4
