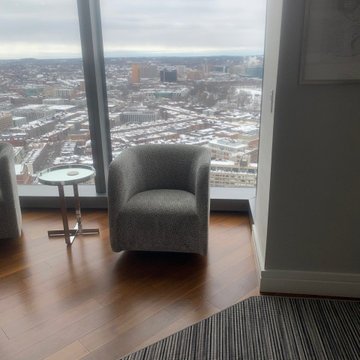132 613 foton på modernt allrum med öppen planlösning
Sortera efter:
Budget
Sortera efter:Populärt i dag
121 - 140 av 132 613 foton
Artikel 1 av 3
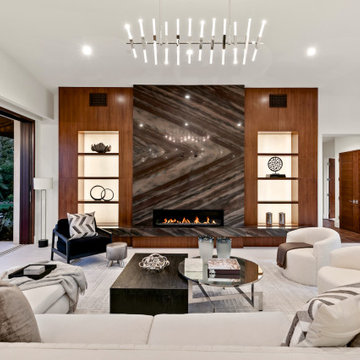
Bild på ett funkis allrum med öppen planlösning, med vita väggar, en bred öppen spis, en spiselkrans i sten och grått golv

Stunning Lake James home with a modern neutral palette.
Inspiration för stora moderna allrum med öppen planlösning, med vita väggar, mellanmörkt trägolv, en bred öppen spis, en väggmonterad TV och brunt golv
Inspiration för stora moderna allrum med öppen planlösning, med vita väggar, mellanmörkt trägolv, en bred öppen spis, en väggmonterad TV och brunt golv

French modern home, featuring living, stone fireplace, and sliding glass doors.
Foto på ett stort funkis allrum med öppen planlösning, med ett finrum, vita väggar, ljust trägolv, en standard öppen spis, en spiselkrans i sten och beiget golv
Foto på ett stort funkis allrum med öppen planlösning, med ett finrum, vita väggar, ljust trägolv, en standard öppen spis, en spiselkrans i sten och beiget golv
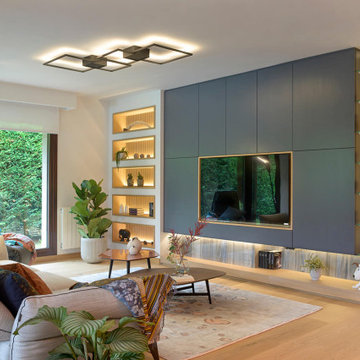
Un espacio abierto con mucha luz donde disfrutar de encuentros con familia y amigos, de charlas y sobremesas largas, de descanso para el cuerpo y el espíritu y que tuviera amplitud pero fuera íntimo y cálido a la vez.
Esta zona de la vivienda donde ahora se encuentra el salón comedor tenía unos ventanales de techo a suelo que marcaron la elección de la zona como salón y zona de estar. Diseñamos una celosía de madera que nos permitió diferenciar las estancias:
una zona de comedor con una gran mesa y espacio para disfrutar de cada reunión, con unas vistas privilegiadas al jardín y piscina.
diseñamos un gran mueble a medida para alojar la televisión, con almacenaje y estantería incorporada.
seleccionamos un sofá amplio que permitiera pasar tiempo de descanso y ocio con todas las comodidades.
incluimos una chimenea para dar calidez a la zona: seleccionamos un modelo eléctrico de vapor de agua con una simulación perfecta del fuego, haciéndolo casi real gracias al efecto humo del agua y la más avanzada tecnología LED.
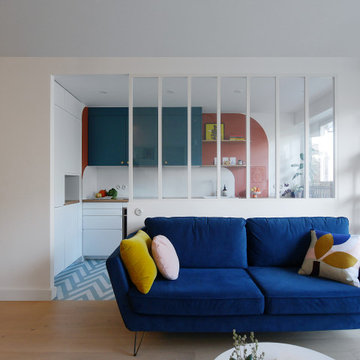
Inredning av ett modernt mellanstort allrum med öppen planlösning, med vita väggar, ljust trägolv och beiget golv
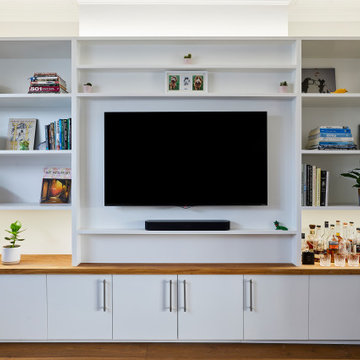
Bild på ett mellanstort funkis allrum med öppen planlösning, med vita väggar, mellanmörkt trägolv, en inbyggd mediavägg och brunt golv
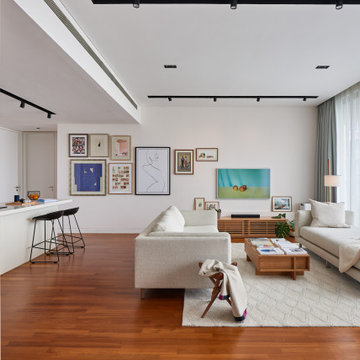
Combining Japanese influences, a gentle colour palette inspired by one of Italy’s legendary printmakers, and a furniture collection from Scandinavian brands created this cosy abode. Functionality is key within Japandi aesthetic and this can be seen with plenty of storage built around the apartment. The neutral scandi tones are balanced with rich and warm tones of green in the living room and kitchen, creating an interior that warms the soul. The owners’ favourite hotel is a cosy hideaway in Barcelona called the Margot House where surfaces are whitewashed and mixed with light wood textures, naturally inspiring this very Japandi space.

Inredning av ett modernt allrum med öppen planlösning, med vita väggar, mellanmörkt trägolv, en bred öppen spis och en spiselkrans i metall
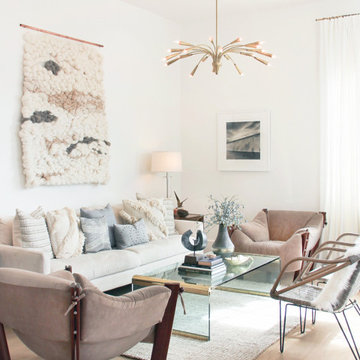
Idéer för att renovera ett mellanstort funkis allrum med öppen planlösning, med vita väggar, ljust trägolv och beiget golv
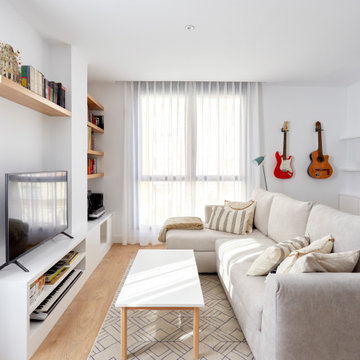
Idéer för stora funkis allrum med öppen planlösning, med vita väggar, ljust trägolv och en inbyggd mediavägg
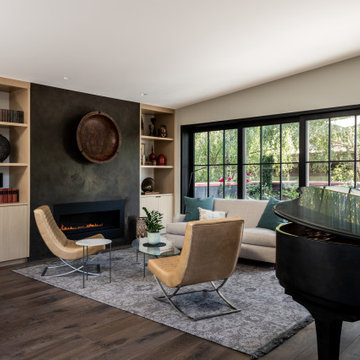
Photography by Andrew Giammarco.
Interior design by Ralston+Saar Interiors.
Foto på ett mellanstort funkis allrum med öppen planlösning, med grå väggar, mörkt trägolv, en standard öppen spis och en spiselkrans i betong
Foto på ett mellanstort funkis allrum med öppen planlösning, med grå väggar, mörkt trägolv, en standard öppen spis och en spiselkrans i betong

Idéer för ett stort modernt allrum med öppen planlösning, med ett finrum, vita väggar, mellanmörkt trägolv, en bred öppen spis, en spiselkrans i sten, en dold TV och brunt golv

Foto på ett litet funkis allrum med öppen planlösning, med vita väggar, mörkt trägolv, en öppen hörnspis, en spiselkrans i trä, en inbyggd mediavägg och brunt golv
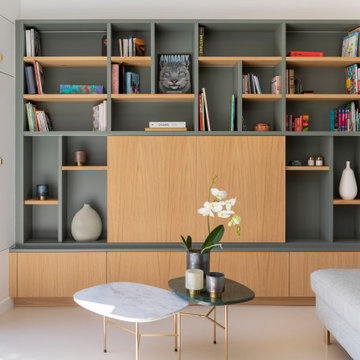
Bibliothèque sur mesure en laque et chêne. Nous avons choisi le vert Smoke Green de Farrow and Ball. Les panneaux centraux cachent la télé. Le graphisme a été particulièrement soigné. Les meubles bas permettent de dissimuler tout les aspects techniques.
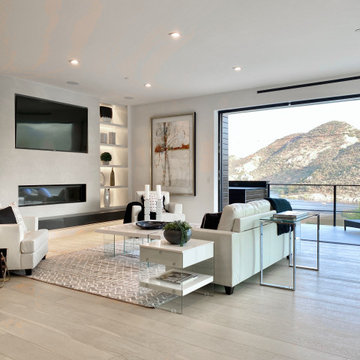
Gorgeous, Gorgeous, Gorgeous
Photos by Fredrik Bergstrom
Exempel på ett modernt allrum med öppen planlösning, med vita väggar, ljust trägolv, en standard öppen spis, en inbyggd mediavägg och grått golv
Exempel på ett modernt allrum med öppen planlösning, med vita väggar, ljust trägolv, en standard öppen spis, en inbyggd mediavägg och grått golv
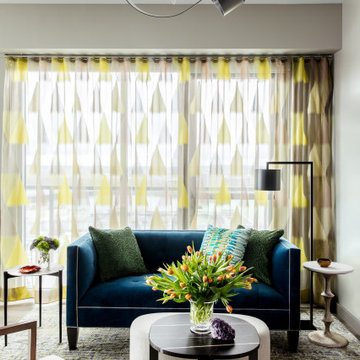
To make the most of this window-endowed penthouse, I designed sleek, pared-down spaces with low-slung lounge seating, floating consoles, and modern Italian pieces. The kitchen is an open-plan layout, and the narrow dining room features a Keith Fritz dining table complemented with Roche Bobois dining chairs.
Photography by: Sean Litchfield
---
Project designed by Boston interior design studio Dane Austin Design. They serve Boston, Cambridge, Hingham, Cohasset, Newton, Weston, Lexington, Concord, Dover, Andover, Gloucester, as well as surrounding areas.
For more about Dane Austin Design, click here: https://daneaustindesign.com/
To learn more about this project, click here:
https://daneaustindesign.com/alloy-penthouse
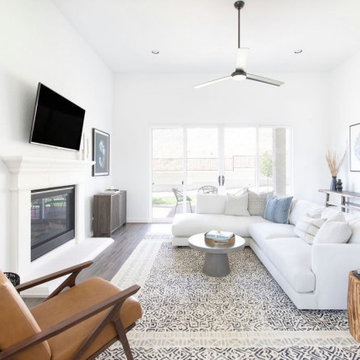
Foto på ett mellanstort funkis allrum med öppen planlösning, med vita väggar, mellanmörkt trägolv, en standard öppen spis, en spiselkrans i sten och grått golv

We were approached by a San Francisco firefighter to design a place for him and his girlfriend to live while also creating additional units he could sell to finance the project. He grew up in the house that was built on this site in approximately 1886. It had been remodeled repeatedly since it was first built so that there was only one window remaining that showed any sign of its Victorian heritage. The house had become so dilapidated over the years that it was a legitimate candidate for demolition. Furthermore, the house straddled two legal parcels, so there was an opportunity to build several new units in its place. At our client’s suggestion, we developed the left building as a duplex of which they could occupy the larger, upper unit and the right building as a large single-family residence. In addition to design, we handled permitting, including gathering support by reaching out to the surrounding neighbors and shepherding the project through the Planning Commission Discretionary Review process. The Planning Department insisted that we develop the two buildings so they had different characters and could not be mistaken for an apartment complex. The duplex design was inspired by Albert Frey’s Palm Springs modernism but clad in fibre cement panels and the house design was to be clad in wood. Because the site was steeply upsloping, the design required tall, thick retaining walls that we incorporated into the design creating sunken patios in the rear yards. All floors feature generous 10 foot ceilings and large windows with the upper, bedroom floors featuring 11 and 12 foot ceilings. Open plans are complemented by sleek, modern finishes throughout.
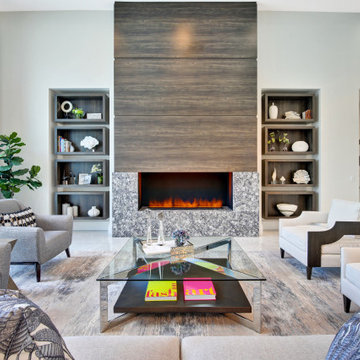
Modern inredning av ett allrum med öppen planlösning, med grå väggar och en bred öppen spis
132 613 foton på modernt allrum med öppen planlösning
7
