658 foton på modernt allrum
Sortera efter:
Budget
Sortera efter:Populärt i dag
61 - 80 av 658 foton
Artikel 1 av 3
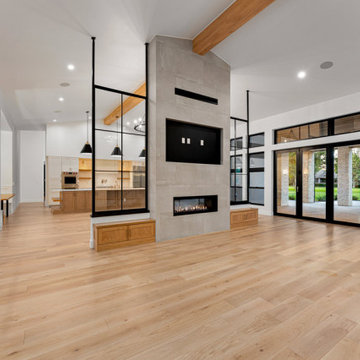
Idéer för funkis allrum, med ljust trägolv, en dubbelsidig öppen spis, en spiselkrans i trä och en väggmonterad TV
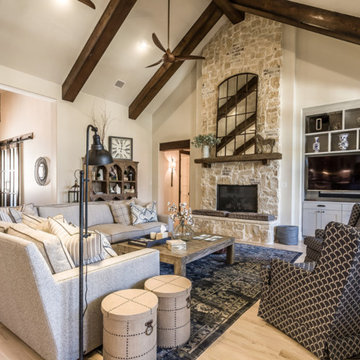
Foto på ett stort funkis allrum med öppen planlösning, med vita väggar, ljust trägolv, en standard öppen spis, en spiselkrans i sten, en väggmonterad TV och brunt golv
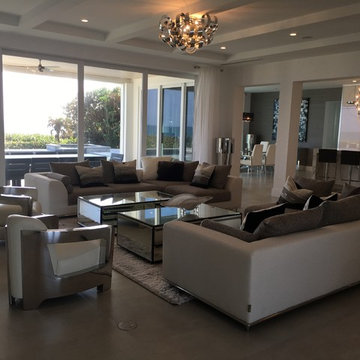
Exempel på ett stort modernt allrum med öppen planlösning, med vita väggar, betonggolv och grått golv

Contemporary family room with tall, exposed wood beam ceilings, built-in open wall cabinetry, ribbon fireplace below wall-mounted television, and decorative metal chandelier (Angled)

Inspiration för ett stort funkis allrum med öppen planlösning, med grå väggar, mellanmörkt trägolv, en standard öppen spis, en väggmonterad TV och brunt golv
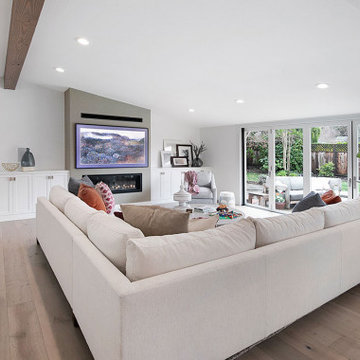
Relocating the fireplace in the family room elongated the room, balanced it out and gave it a focal point. It also allowed the space to add a large multi-paneled sliding glass door that folds out of the way to seamlessly transition into the backyard and fully optimize the family’s indoor/outdoor lifestyle.
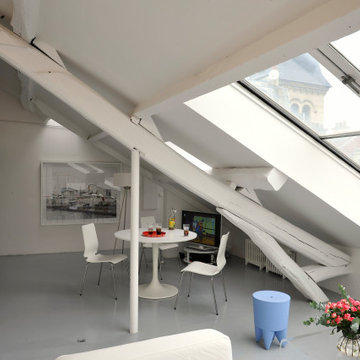
Idéer för att renovera ett litet funkis allrum på loftet, med ett bibliotek, vita väggar, betonggolv, en fristående TV och grått golv
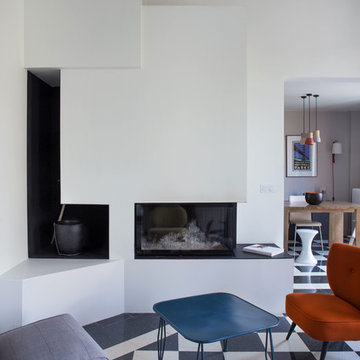
Foto på ett funkis allrum med öppen planlösning, med vita väggar, en bred öppen spis, ett bibliotek och klinkergolv i keramik
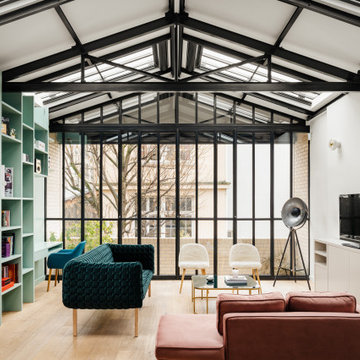
Idéer för funkis allrum, med ett bibliotek, vita väggar, ljust trägolv, en fristående TV och beiget golv
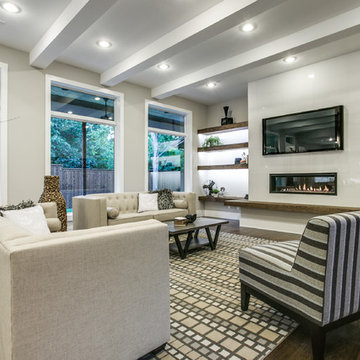
The family room serves a similar function in the home to a living room: it's a gathering place for everyone to convene and relax together at the end of the day. That said, there are some differences. Family rooms are more relaxed spaces, and tend to be more kid-friendly. It's also a newer concept that dates to the mid-century.
Historically, the family room is the place to let your hair down and get comfortable. This is the room where you let guests rest their feet on the ottoman and cozy up with a blanket on the couch.
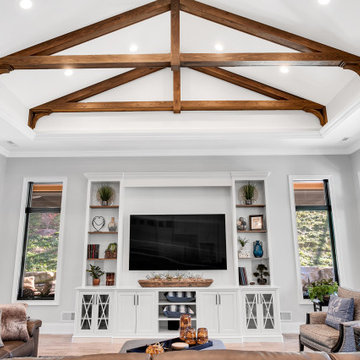
Great room with cathedral ceilings and truss details
Idéer för att renovera ett mycket stort funkis allrum med öppen planlösning, med ett spelrum, grå väggar, klinkergolv i keramik, en inbyggd mediavägg och grått golv
Idéer för att renovera ett mycket stort funkis allrum med öppen planlösning, med ett spelrum, grå väggar, klinkergolv i keramik, en inbyggd mediavägg och grått golv
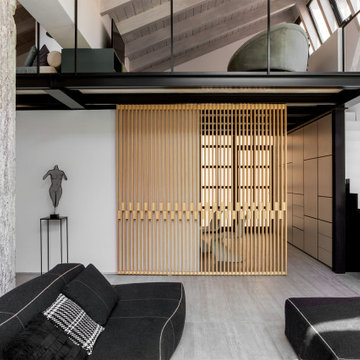
Un pannello scorrevole in doghe di legno separa il living dallo studio
Modern inredning av ett stort allrum på loftet, med vita väggar, klinkergolv i porslin och grått golv
Modern inredning av ett stort allrum på loftet, med vita väggar, klinkergolv i porslin och grått golv
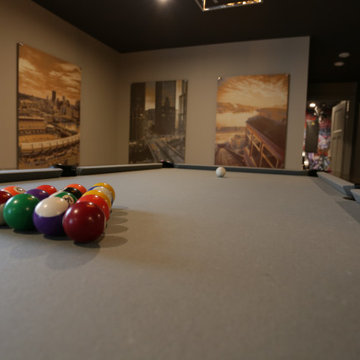
This lower level space was inspired by Film director, write producer, Quentin Tarantino. Starting with the acoustical panels disguised as posters, with films by Tarantino himself. We included a sepia color tone over the original poster art and used this as a color palate them for the entire common area of this lower level. New premium textured carpeting covers most of the floor, and on the ceiling, we added LED lighting, Madagascar ebony beams, and a two-tone ceiling paint by Sherwin Williams. The media stand houses most of the AV equipment and the remaining is integrated into the walls using architectural speakers to comprise this 7.1.4 Dolby Atmos Setup. We included this custom sectional with performance velvet fabric, as well as a new table and leather chairs for family game night. The XL metal prints near the new regulation pool table creates an irresistible ambiance, also to the neighboring reclaimed wood dart board area. The bathroom design include new marble tile flooring and a premium frameless shower glass. The luxury chevron wallpaper gives this space a kiss of sophistication. Finalizing this lounge we included a gym with rubber flooring, fitness rack, row machine as well as custom mural which infuses visual fuel to the owner’s workout. The Everlast speedbag is positioned in the perfect place for those late night or early morning cardio workouts. Lastly, we included Polk Audio architectural ceiling speakers meshed with an SVS micros 3000, 800-Watt subwoofer.
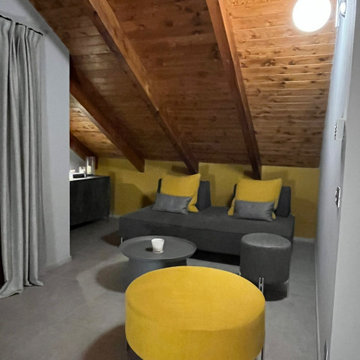
Idéer för ett mellanstort modernt allrum med öppen planlösning, med en hemmabar, gula väggar, klinkergolv i porslin, en fristående TV och grått golv
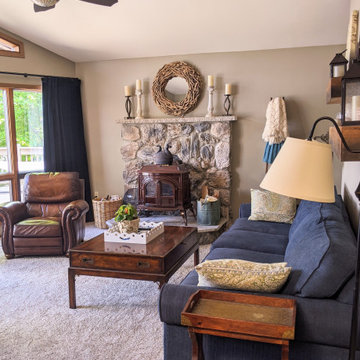
Inredning av ett modernt mellanstort allrum med öppen planlösning, med grå väggar, heltäckningsmatta, en öppen vedspis, en spiselkrans i sten, en fristående TV och beiget golv
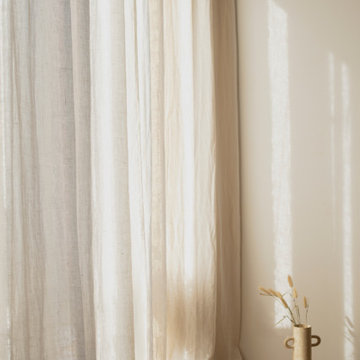
Inredning av ett modernt mellanstort allrum med öppen planlösning, med ett bibliotek, vita väggar, mellanmörkt trägolv och brunt golv
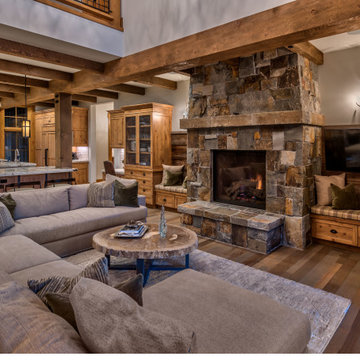
Bild på ett funkis allrum med öppen planlösning, med beige väggar, ljust trägolv, en standard öppen spis, en spiselkrans i sten, en väggmonterad TV och grått golv
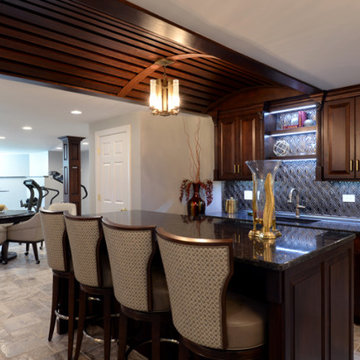
Bar and bar stools in basement family room.
Idéer för att renovera ett stort funkis allrum med öppen planlösning, med en hemmabar, grå väggar, klinkergolv i keramik och flerfärgat golv
Idéer för att renovera ett stort funkis allrum med öppen planlösning, med en hemmabar, grå väggar, klinkergolv i keramik och flerfärgat golv
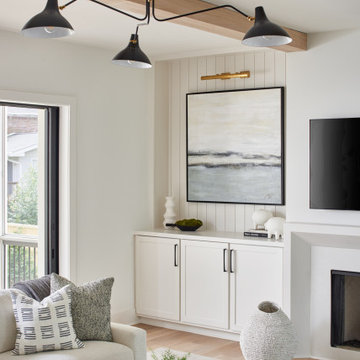
Idéer för ett stort modernt allrum med öppen planlösning, med vita väggar, ljust trägolv, en standard öppen spis och en spiselkrans i sten
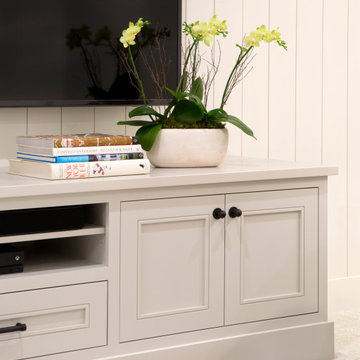
Basement finished to include game room, family room, shiplap wall treatment, sliding barn door and matching beam, new staircase, home gym, locker room and bathroom in addition to wine bar area.
658 foton på modernt allrum
4