658 foton på modernt allrum
Sortera efter:
Budget
Sortera efter:Populärt i dag
121 - 140 av 658 foton
Artikel 1 av 3
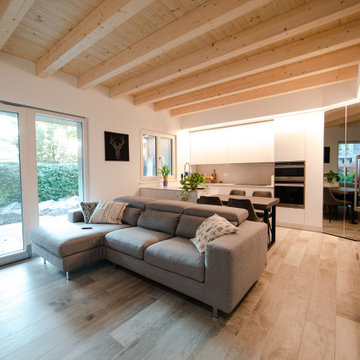
Dall'ingresso vediamo subito il divano che da senso di accoglienza, dietro ad esso troviamo la penisola della cucina, con il tavolo completamente su misura in legno massello (tagliato da un tronco di rovere e verniciato come la libreria della composizione finale della cucina)
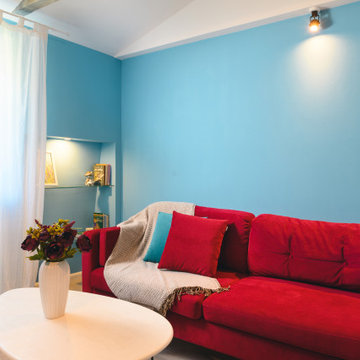
Foto på ett mellanstort funkis allrum, med ett bibliotek, blå väggar, laminatgolv och grått golv
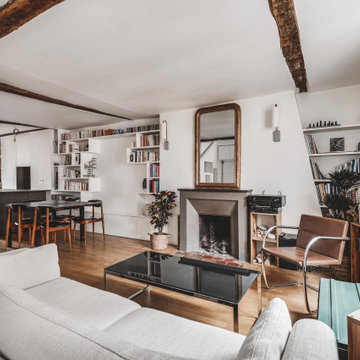
séjour, salon, salle à manger, cuisine ouverte, cheminée, miroir, bibliothèque, coin lecture, fauteuil en cuir, cheminée en béton, table en verre, canapé gris clair, vintage, poutres apparentes, appliques murales, parquet en bois
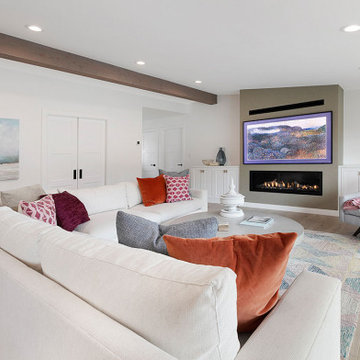
Relocating the fireplace in the family room elongated the room, balanced it out and gave it a focal point. It also allowed the space to add a large multi-paneled sliding glass door that folds out of the way to seamlessly transition into the backyard and fully optimize the family’s indoor/outdoor lifestyle.
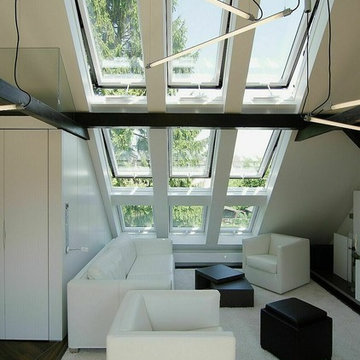
Düsseldorf, neuer Wohnraum mit hohen Dachflächenfenstern
Idéer för mycket stora funkis allrum med öppen planlösning, med vita väggar, mörkt trägolv, brunt golv, ett bibliotek och en väggmonterad TV
Idéer för mycket stora funkis allrum med öppen planlösning, med vita väggar, mörkt trägolv, brunt golv, ett bibliotek och en väggmonterad TV
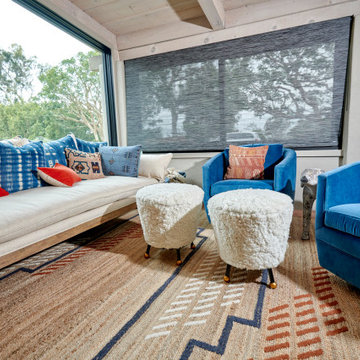
Foto på ett mellanstort funkis allrum med öppen planlösning, med ett spelrum, grå väggar, vinylgolv, en väggmonterad TV och beiget golv
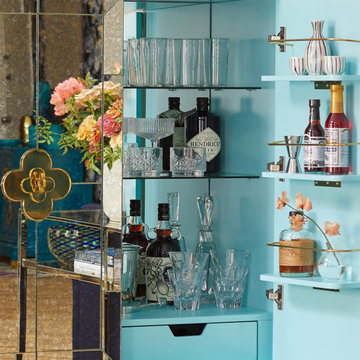
We created a welcoming and functional home in Tribeca for our client and their 4 children. Our goal for this home was to design and style the apartment to 1/ Maintaining the original elements, 2/ Integrate the style of a downtown loft and 3/ Ensure it functioned like a suburban home.
All of their existing and new furniture, fixtures and furnishings were thoughtfully thought out. We worked closely with the family to create a cohesive mixture of high end and custom furnishings coupled with retail finds. Many art pieces were curated to create an interesting and cheerful gallery. It was essential to find the balance of casual elements and elegant features to design a space where our clients could enjoy everyday life and frequent entertaining of extended family and friends.
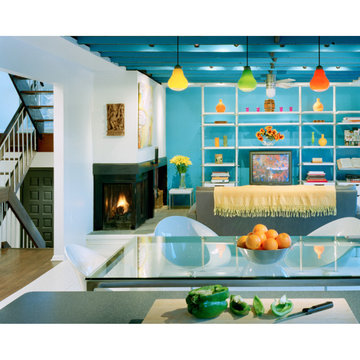
Family room of a 1970's house renovated into a modern open floor plan. Bethesda, MD. Architect: James. N. Gerrety, AIA. Photo ©Todd A. Smith, Architectural Photo+Video.
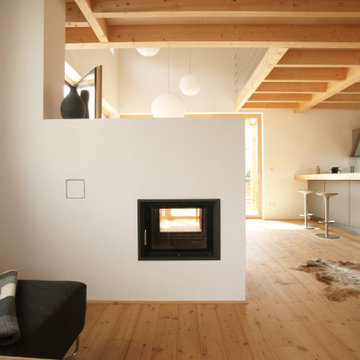
Kamin als Raumteiler
Idéer för ett modernt allrum, med ljust trägolv, en dubbelsidig öppen spis och en spiselkrans i gips
Idéer för ett modernt allrum, med ljust trägolv, en dubbelsidig öppen spis och en spiselkrans i gips
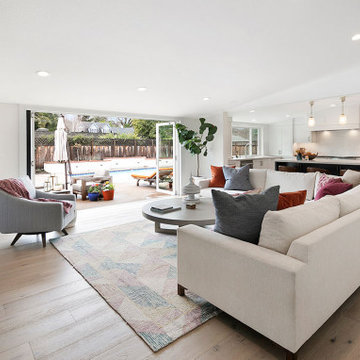
The use of lighter tones for the wood floors enlarges the home visually. Pops of navy blue, brass hardware, and leathered quartzite give the open living space a modern, upscale look that is chic enough to command attention yet understated enough not to overwhelm.
The kitchen was designed with full-length semi-custom white shaker style cabinetry, leathered quartzite countertops, a large navy-blue island with seating for four, high-end Wolf appliances, and pendant lighting.
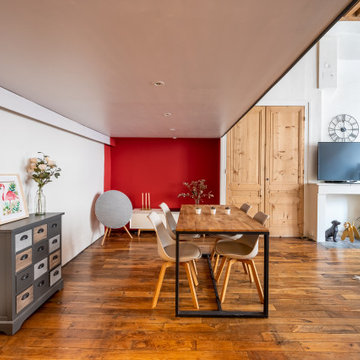
Rénovation totale d'un séjour salle à manger. Mise en peinture selon le nuancier Farrow & Ball avec des produits Seigneurie Gauthier.
Idéer för ett stort modernt allrum med öppen planlösning, med orange väggar, ljust trägolv, en standard öppen spis, en spiselkrans i sten och brunt golv
Idéer för ett stort modernt allrum med öppen planlösning, med orange väggar, ljust trägolv, en standard öppen spis, en spiselkrans i sten och brunt golv
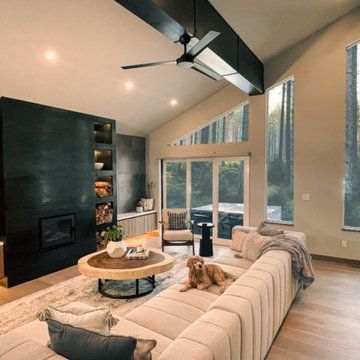
Custom cold rolled steel fireplace facade (for the wood burning stove) with lighted niches for firewood and decor. The metal is mimicked in the vaulted ceiling beam. The focal wall features floating cabinetry with toe kick lighting and leather wall tiles. We enlarged the windows for more light and a better forest view. A channeled sectional with arched floor lamp and tree root coffee table complete the welcoming space.
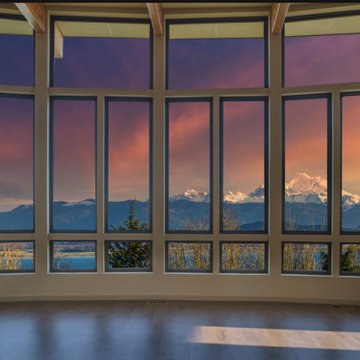
Great Room Window Wall
Inspiration för ett mellanstort funkis allrum med öppen planlösning, med grå väggar, mellanmörkt trägolv, en bred öppen spis, en spiselkrans i sten, en väggmonterad TV och beiget golv
Inspiration för ett mellanstort funkis allrum med öppen planlösning, med grå väggar, mellanmörkt trägolv, en bred öppen spis, en spiselkrans i sten, en väggmonterad TV och beiget golv
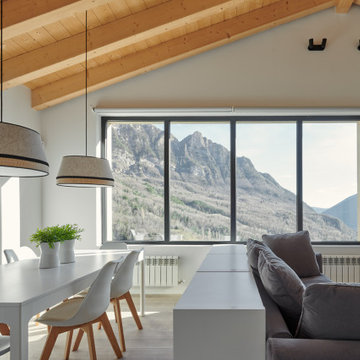
Idéer för att renovera ett mellanstort funkis allrum med öppen planlösning, med vita väggar, laminatgolv och beiget golv
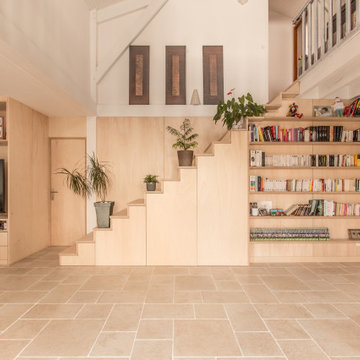
« Meuble cloison » traversant séparant l’espace jour et nuit incluant les rangements de chaque pièces.
Inredning av ett modernt stort allrum med öppen planlösning, med ett bibliotek, flerfärgade väggar, travertin golv, en öppen vedspis, en inbyggd mediavägg och beiget golv
Inredning av ett modernt stort allrum med öppen planlösning, med ett bibliotek, flerfärgade väggar, travertin golv, en öppen vedspis, en inbyggd mediavägg och beiget golv
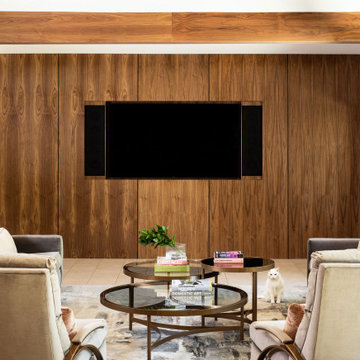
The open great room is separated by a floating walnut credenza and highlighted with a walnut veneered media wall.
Bild på ett mellanstort funkis allrum med öppen planlösning, med en inbyggd mediavägg
Bild på ett mellanstort funkis allrum med öppen planlösning, med en inbyggd mediavägg
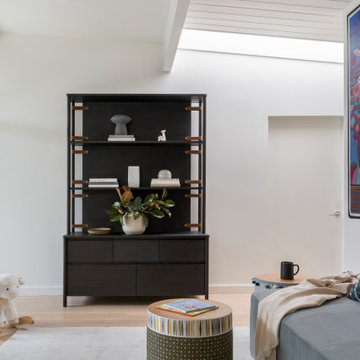
Mural by local artist Locust ( https://www.locustsongs.com/)
Inspiration för ett funkis allrum, med vita väggar, ljust trägolv och en väggmonterad TV
Inspiration för ett funkis allrum, med vita väggar, ljust trägolv och en väggmonterad TV
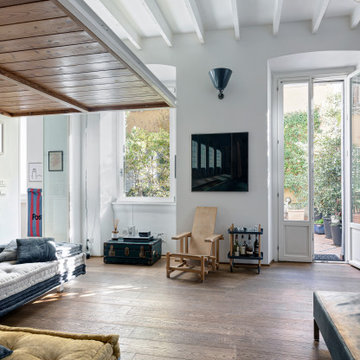
Zona salotto: Libreria a cubotti in larice (elementi di risulta del soppalco).Soppalco in legno di larice con scala retrattile in ferro e legno. Divani realizzati con materassi in lana. Travi a vista verniciate bianche. Pouf Cappellini.
Sedia realizzata dall'architetto su disegno della famosa Red&Blu di Rietveld.
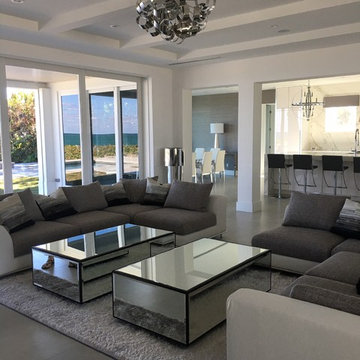
Modern inredning av ett stort allrum med öppen planlösning, med vita väggar, betonggolv och grått golv
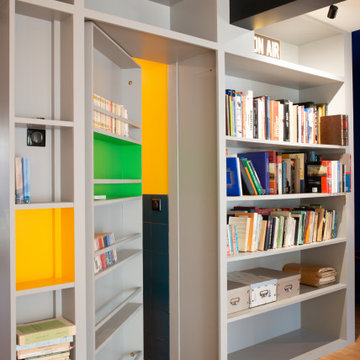
Vue vers l'entrée ouverture sur le séjour.
Vue vers la porte secrète des toilettes...
Inredning av ett modernt mellanstort allrum med öppen planlösning, med ett bibliotek, vita väggar och bambugolv
Inredning av ett modernt mellanstort allrum med öppen planlösning, med ett bibliotek, vita väggar och bambugolv
658 foton på modernt allrum
7