658 foton på modernt allrum
Sortera efter:
Budget
Sortera efter:Populärt i dag
141 - 160 av 658 foton
Artikel 1 av 3
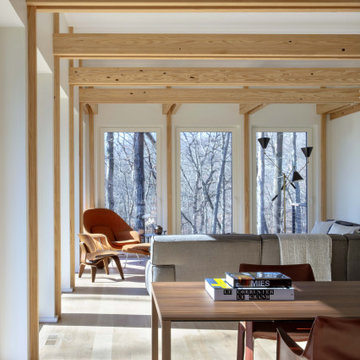
Inspiration för ett mellanstort funkis allrum med öppen planlösning, med vita väggar och ljust trägolv
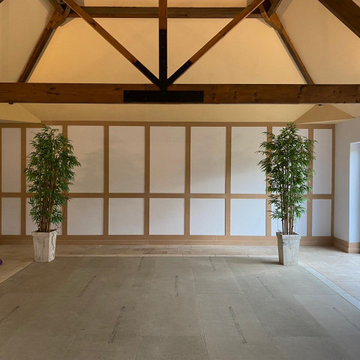
Our clients were keen to get more from this space. They didn't use the pool so were looking for a space that they could get more use out of. Big entertainers they wanted a multifunctional space that could accommodate many guests at a time. The space has be redesigned to incorporate a home bar area, large dining space and lounge and sitting space as well as dance floor.
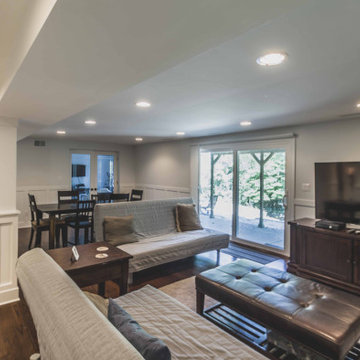
Idéer för ett stort modernt avskilt allrum, med vita väggar, mellanmörkt trägolv, en fristående TV och brunt golv
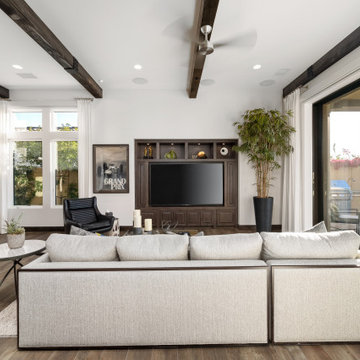
Inspiration för ett stort funkis allrum med öppen planlösning, med vita väggar, klinkergolv i keramik, en inbyggd mediavägg och brunt golv
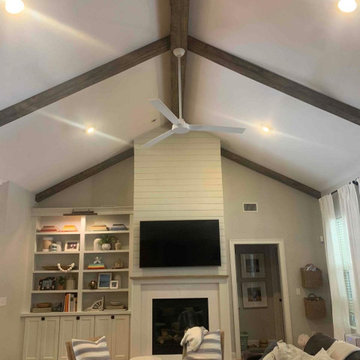
Powered by CABINETWORX
entertainment center remodel, shiplap accent wall, modernized fireplace, built in shelving, ceiling beams and fan
Inspiration för ett stort funkis allrum med öppen planlösning, med beige väggar, ljust trägolv, en spiselkrans i trä, en väggmonterad TV och rött golv
Inspiration för ett stort funkis allrum med öppen planlösning, med beige väggar, ljust trägolv, en spiselkrans i trä, en väggmonterad TV och rött golv
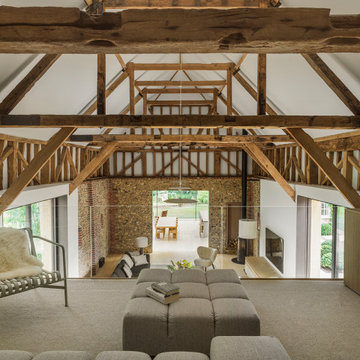
Idéer för att renovera ett funkis allrum, med vita väggar, heltäckningsmatta och grått golv

This lovely little modern farmhouse is located at the base of the foothills in one of Boulder’s most prized neighborhoods. Tucked onto a challenging narrow lot, this inviting and sustainably designed 2400 sf., 4 bedroom home lives much larger than its compact form. The open floor plan and vaulted ceilings of the Great room, kitchen and dining room lead to a beautiful covered back patio and lush, private back yard. These rooms are flooded with natural light and blend a warm Colorado material palette and heavy timber accents with a modern sensibility. A lyrical open-riser steel and wood stair floats above the baby grand in the center of the home and takes you to three bedrooms on the second floor. The Master has a covered balcony with exposed beamwork & warm Beetle-kill pine soffits, framing their million-dollar view of the Flatirons.
Its simple and familiar style is a modern twist on a classic farmhouse vernacular. The stone, Hardie board siding and standing seam metal roofing create a resilient and low-maintenance shell. The alley-loaded home has a solar-panel covered garage that was custom designed for the family’s active & athletic lifestyle (aka “lots of toys”). The front yard is a local food & water-wise Master-class, with beautiful rain-chains delivering roof run-off straight to the family garden.
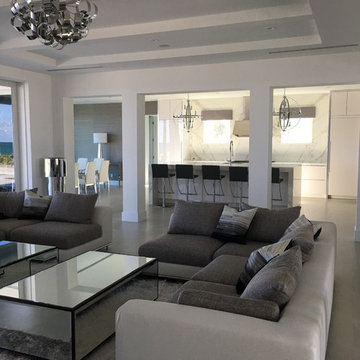
Bild på ett stort funkis allrum med öppen planlösning, med vita väggar, betonggolv och grått golv
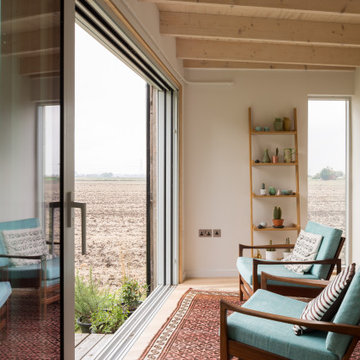
Foto på ett funkis avskilt allrum, med vita väggar, ljust trägolv och beiget golv
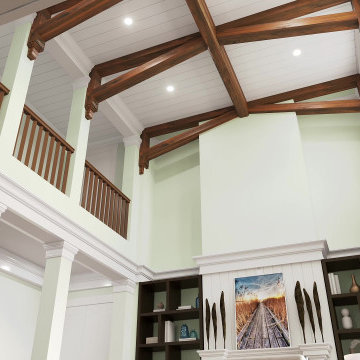
A view of the great room, looking up to the ceiling and the wood beams. The client decided to add some T&G (tongue and groove) boards to the ceiling.
Exempel på ett mellanstort modernt allrum med öppen planlösning, med gröna väggar, vinylgolv, en standard öppen spis, en spiselkrans i trä och brunt golv
Exempel på ett mellanstort modernt allrum med öppen planlösning, med gröna väggar, vinylgolv, en standard öppen spis, en spiselkrans i trä och brunt golv

« Meuble cloison » traversant séparant l’espace jour et nuit incluant les rangements de chaque pièces.
Inspiration för ett stort funkis allrum med öppen planlösning, med ett bibliotek, flerfärgade väggar, travertin golv, en öppen vedspis, en inbyggd mediavägg och beiget golv
Inspiration för ett stort funkis allrum med öppen planlösning, med ett bibliotek, flerfärgade väggar, travertin golv, en öppen vedspis, en inbyggd mediavägg och beiget golv
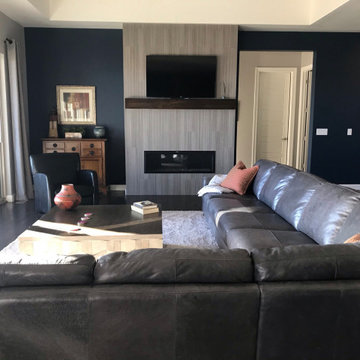
Contemporary design family room. Gray sectional with pops of color.
Inspiration för ett funkis allrum, med blå väggar, mörkt trägolv, en bred öppen spis, en spiselkrans i trä, en väggmonterad TV och brunt golv
Inspiration för ett funkis allrum, med blå väggar, mörkt trägolv, en bred öppen spis, en spiselkrans i trä, en väggmonterad TV och brunt golv
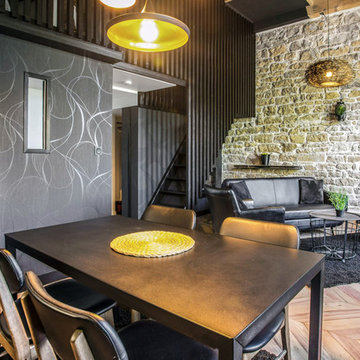
Suite à la réalisation des plans d'aménagement conçu par Barn Architecture, Barymo s'est occupé de la maîtrise d'œuvre du projet et de la réalisation des travaux. Nous avons accompagné le client dans son projet de rénovation pour de la location saisonnière.
Sur les quais du Rhône, cet appartement offrira une vue somptueuse sur Lyon aux globe-trotters assoiffés de paysage. Grande hauteur sous plafond, pierres apparentes, parquet pointe de Hongrie et poutres apparentes pour une architecture typique.
Des détails techniques :
-Création d'une mezzanine en plancher Boucaud afin d'optimiser l'espace
-Création d'un garde-corps en claire voie alliant sécurité, décoration et apport de lumière
Des détails déco :
-Le piquage des murs pour faire apparaitre l'ancienne pierre
-Rénovation et vitrification mat des anciens parquets Pointe de Hongrie afin de donner une seconde jeunesse à cet ancien sol avec une touche contemporaine
Crédits photos : 21Royale
Budget des travaux (y compris maitrise d'œuvre) : 30 000 € ttc
Surface : 35m²
Lieu : Lyon
Avant travaux
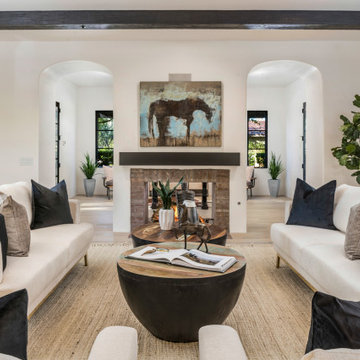
Exempel på ett stort modernt allrum med öppen planlösning, med vita väggar, ljust trägolv, en dubbelsidig öppen spis, en spiselkrans i tegelsten och en väggmonterad TV
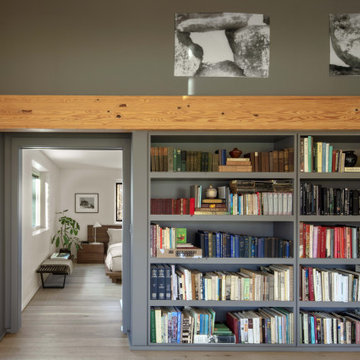
Exempel på ett mellanstort modernt allrum med öppen planlösning, med vita väggar och ljust trägolv
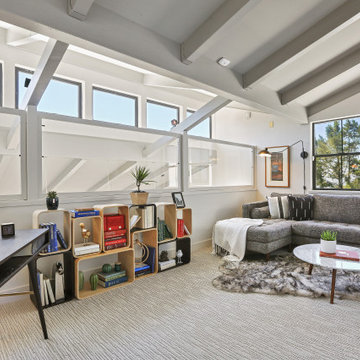
Foto på ett mellanstort funkis allrum, med vita väggar, heltäckningsmatta och beiget golv
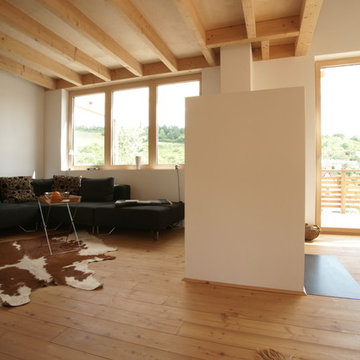
Fotograf: Thomas Drexel
Foto på ett mellanstort funkis allrum med öppen planlösning, med vita väggar, ljust trägolv, en dubbelsidig öppen spis, en spiselkrans i gips och beiget golv
Foto på ett mellanstort funkis allrum med öppen planlösning, med vita väggar, ljust trägolv, en dubbelsidig öppen spis, en spiselkrans i gips och beiget golv
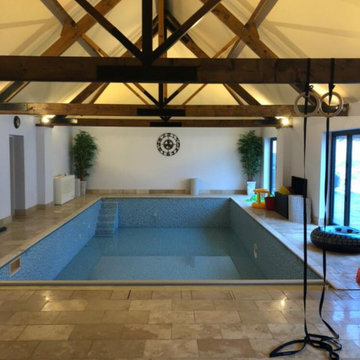
Our clients were keen to get more from this space. They didn't use the pool so were looking for a space that they could get more use out of. Big entertainers they wanted a multifunctional space that could accommodate many guests at a time. The space has be redesigned to incorporate a home bar area, large dining space and lounge and sitting space as well as dance floor.
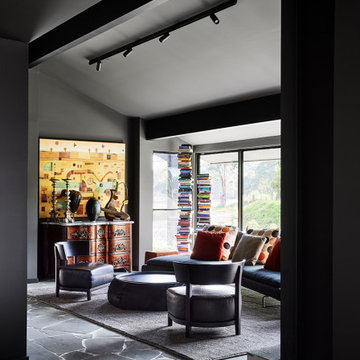
Behind the rolling hills of Arthurs Seat sits “The Farm”, a coastal getaway and future permanent residence for our clients. The modest three bedroom brick home will be renovated and a substantial extension added. The footprint of the extension re-aligns to face the beautiful landscape of the western valley and dam. The new living and dining rooms open onto an entertaining terrace.
The distinct roof form of valleys and ridges relate in level to the existing roof for continuation of scale. The new roof cantilevers beyond the extension walls creating emphasis and direction towards the natural views.
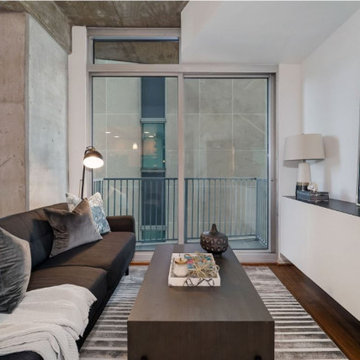
Open plan condo design with exposed concrete and large art installation.
Idéer för små funkis allrum, med mellanmörkt trägolv och brunt golv
Idéer för små funkis allrum, med mellanmörkt trägolv och brunt golv
658 foton på modernt allrum
8