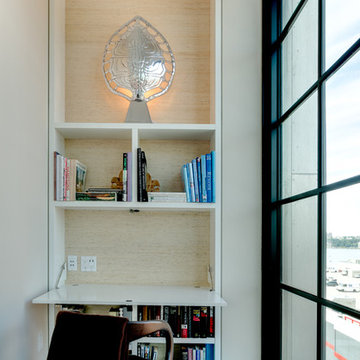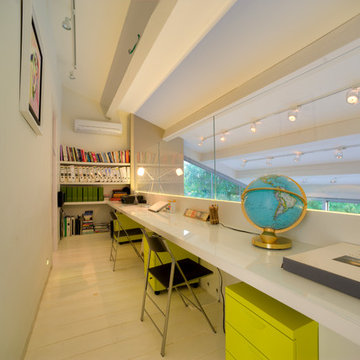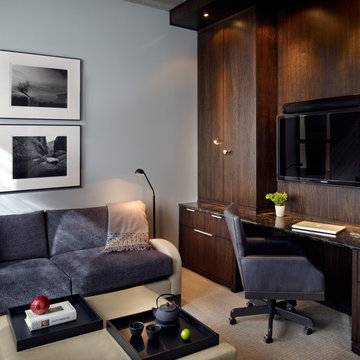11 716 foton på modernt arbetsrum, med ett inbyggt skrivbord
Sortera efter:
Budget
Sortera efter:Populärt i dag
201 - 220 av 11 716 foton
Artikel 1 av 3
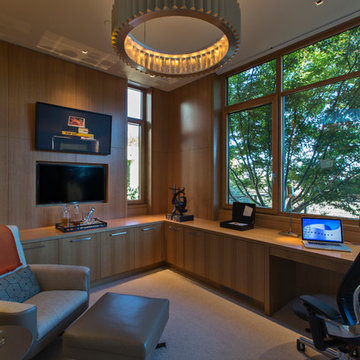
Modern inredning av ett mellanstort hemmabibliotek, med heltäckningsmatta och ett inbyggt skrivbord
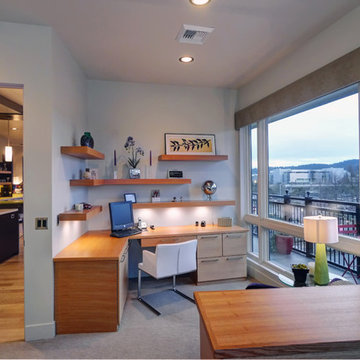
Mike Dean
Bild på ett mellanstort funkis hemmabibliotek, med grå väggar, heltäckningsmatta, ett inbyggt skrivbord och grått golv
Bild på ett mellanstort funkis hemmabibliotek, med grå väggar, heltäckningsmatta, ett inbyggt skrivbord och grått golv
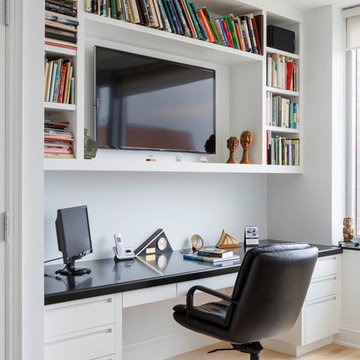
Home office with built-in desk and book shelves.
Idéer för små funkis hemmabibliotek, med vita väggar, ljust trägolv och ett inbyggt skrivbord
Idéer för små funkis hemmabibliotek, med vita väggar, ljust trägolv och ett inbyggt skrivbord
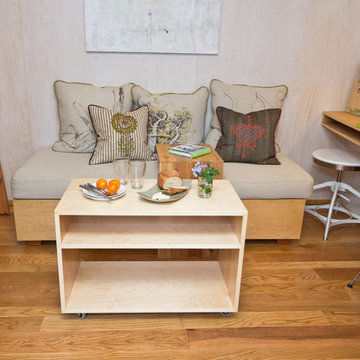
The multi-purpose furniture transforms the compact space for different uses. The coffee table is on casters which is used for dining and storage. The side table tucks under sofa. The sofa is also a guest bed and storage below. Photo: Eileen Descallar Ringwald
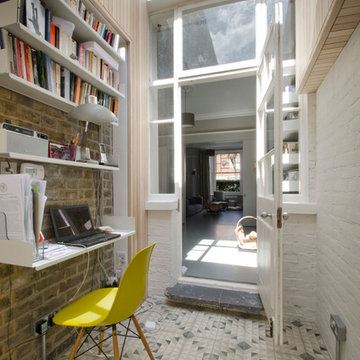
Idéer för små funkis arbetsrum, med vita väggar, ett inbyggt skrivbord och flerfärgat golv
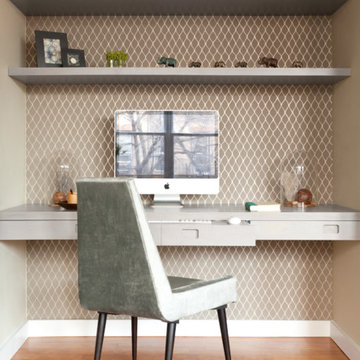
The desk area was also done in the same grey stained oak, with a clean floating design to maximize seating space and create an open feel. The wallpaper takes a more prominent role here behind the woodwork. Cords were eliminated largely by going wireless wherever possible. The remaining cords are run through the wall.
© emily gilbert
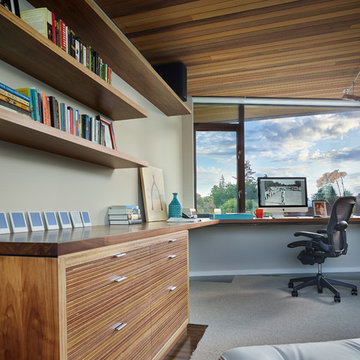
We began with a structurally sound 1950’s home. The owners sought to capture views of mountains and lake with a new second story, along with a complete rethinking of the plan.
Basement walls and three fireplaces were saved, along with the main floor deck. The new second story provides a master suite, and professional home office for him. A small office for her is on the main floor, near three children’s bedrooms. The oldest daughter is in college; her room also functions as a guest bedroom.
A second guest room, plus another bath, is in the lower level, along with a media/playroom and an exercise room. The original carport is down there, too, and just inside there is room for the family to remove shoes, hang up coats, and drop their stuff.
The focal point of the home is the flowing living/dining/family/kitchen/terrace area. The living room may be separated via a large rolling door. Pocketing, sliding glass doors open the family and dining area to the terrace, with the original outdoor fireplace/barbeque. When slid into adjacent wall pockets, the combined opening is 28 feet wide.
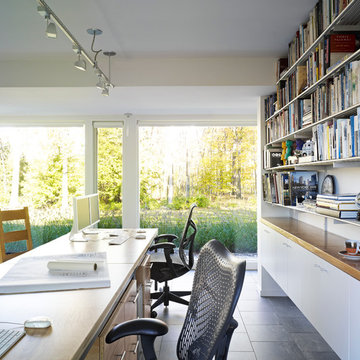
Photo:Peter Murdock
Inspiration för stora moderna arbetsrum, med vita väggar, klinkergolv i keramik och ett inbyggt skrivbord
Inspiration för stora moderna arbetsrum, med vita väggar, klinkergolv i keramik och ett inbyggt skrivbord
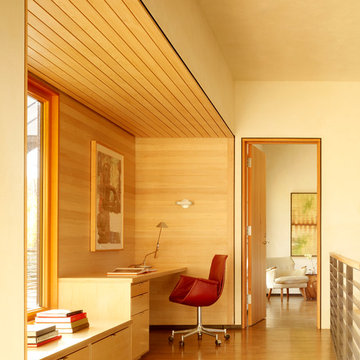
Modern inredning av ett arbetsrum, med beige väggar, mellanmörkt trägolv, ett inbyggt skrivbord och beiget golv
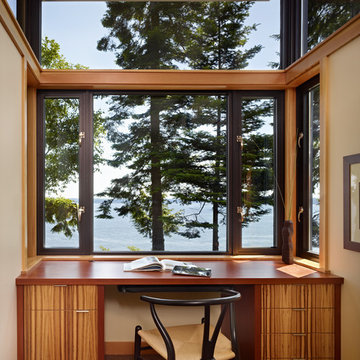
The Port Ludlow Residence is a compact, 2400 SF modern house located on a wooded waterfront property at the north end of the Hood Canal, a long, fjord-like arm of western Puget Sound. The house creates a simple glazed living space that opens up to become a front porch to the beautiful Hood Canal.
The east-facing house is sited along a high bank, with a wonderful view of the water. The main living volume is completely glazed, with 12-ft. high glass walls facing the view and large, 8-ft.x8-ft. sliding glass doors that open to a slightly raised wood deck, creating a seamless indoor-outdoor space. During the warm summer months, the living area feels like a large, open porch. Anchoring the north end of the living space is a two-story building volume containing several bedrooms and separate his/her office spaces.
The interior finishes are simple and elegant, with IPE wood flooring, zebrawood cabinet doors with mahogany end panels, quartz and limestone countertops, and Douglas Fir trim and doors. Exterior materials are completely maintenance-free: metal siding and aluminum windows and doors. The metal siding has an alternating pattern using two different siding profiles.
The house has a number of sustainable or “green” building features, including 2x8 construction (40% greater insulation value); generous glass areas to provide natural lighting and ventilation; large overhangs for sun and rain protection; metal siding (recycled steel) for maximum durability, and a heat pump mechanical system for maximum energy efficiency. Sustainable interior finish materials include wood cabinets, linoleum floors, low-VOC paints, and natural wool carpet.
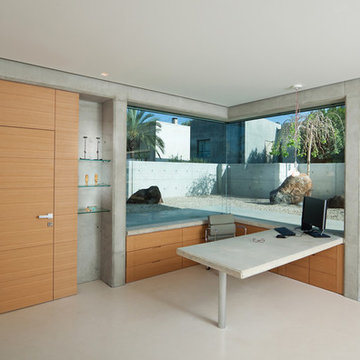
villa. architect : dror barda (drorbarda.com)
Inredning av ett modernt arbetsrum, med ett inbyggt skrivbord
Inredning av ett modernt arbetsrum, med ett inbyggt skrivbord
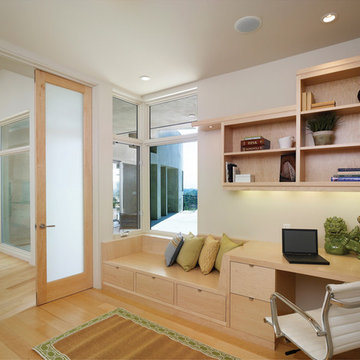
The home office is a place to release the intellectual and creative side in you. What better way to create this space than with simple and beautiful architecture to get those creative juices flowing?!
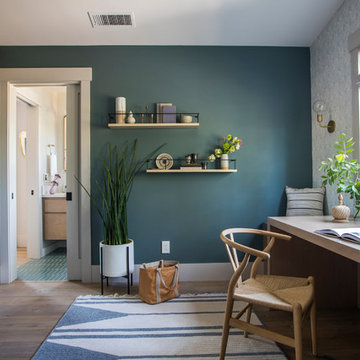
Idéer för ett modernt arbetsrum, med blå väggar, mellanmörkt trägolv, ett inbyggt skrivbord och brunt golv
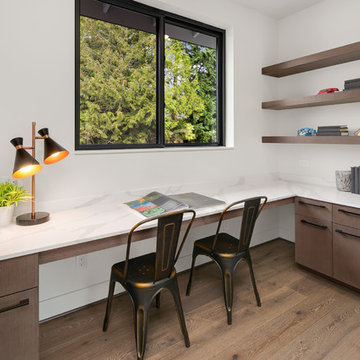
An additional pocket office is attached to the game/rec room. Perfect for a kids study area or craft room.
Idéer för ett mellanstort modernt arbetsrum, med vita väggar, mellanmörkt trägolv, ett inbyggt skrivbord och grått golv
Idéer för ett mellanstort modernt arbetsrum, med vita väggar, mellanmörkt trägolv, ett inbyggt skrivbord och grått golv
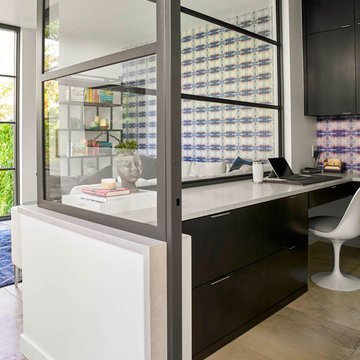
Idéer för att renovera ett mellanstort funkis hemmabibliotek, med flerfärgade väggar, klinkergolv i porslin, ett inbyggt skrivbord och brunt golv
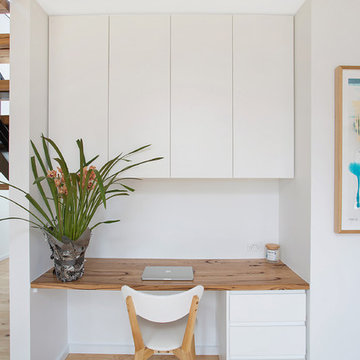
This stunning home, in the coastal town of Port Campbell, is an absolute asset to the great ocean road and the south west coast of Victoria. The home owners have created a tranquil yet sophisticated space to raise their young family.
You can view this wonderful home and many more though a 3D virtual tour on our website by visiting http://www.skitchens.com.au/kitchen-virtual-tour/
Kane R Horwill
m 0418 174 171
Social Media | @open2viewwarrnambool
e kane.horwill@open2view.com
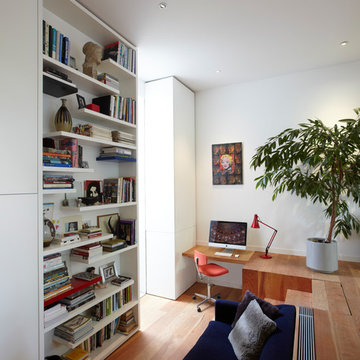
Photography Credit : Ray Main.
Inspiration för mellanstora moderna arbetsrum, med vita väggar, ett bibliotek, mellanmörkt trägolv, ett inbyggt skrivbord och brunt golv
Inspiration för mellanstora moderna arbetsrum, med vita väggar, ett bibliotek, mellanmörkt trägolv, ett inbyggt skrivbord och brunt golv
11 716 foton på modernt arbetsrum, med ett inbyggt skrivbord
11
