11 716 foton på modernt arbetsrum, med ett inbyggt skrivbord
Sortera efter:
Budget
Sortera efter:Populärt i dag
221 - 240 av 11 716 foton
Artikel 1 av 3
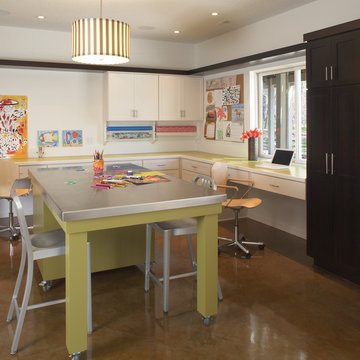
Photography by John Reed Forsman
Idéer för att renovera ett mellanstort funkis hobbyrum, med vita väggar, betonggolv och ett inbyggt skrivbord
Idéer för att renovera ett mellanstort funkis hobbyrum, med vita väggar, betonggolv och ett inbyggt skrivbord
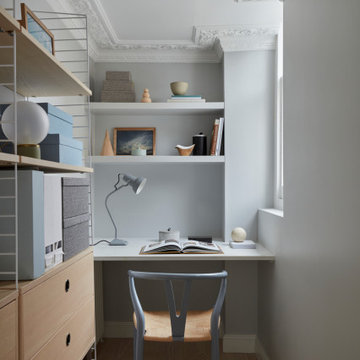
Bild på ett litet funkis hemmabibliotek, med grå väggar, ljust trägolv och ett inbyggt skrivbord
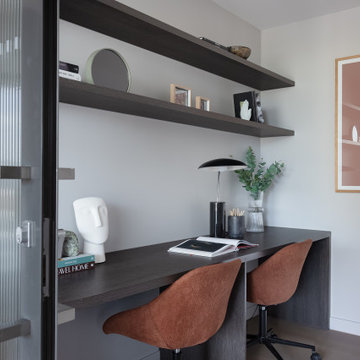
Inspiration för ett funkis arbetsrum, med vita väggar, ljust trägolv, ett inbyggt skrivbord och beiget golv
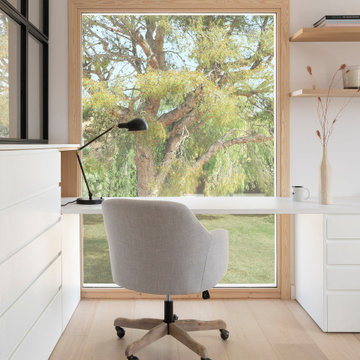
Idéer för ett modernt arbetsrum, med ljust trägolv, ett inbyggt skrivbord och beiget golv

These floor to ceiling bookshelves were built in the entry corridor to this apartment - an area previously filled with clutter. Custom designed joinery provides a workspace and storage for and extensive collection of books, bikes, helmets, bags, scarves, printers and stationery items. A rolling library ladder allows for a home library to extend right to the ceiling and emphasise the spaciousness of the high ceilings.
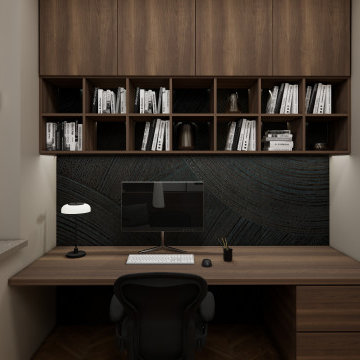
Das warme Nussbaumholz der individuell designten Schreibtisch Kombination passt zu dem männlich markanten Stil der gesamten Wohnung. Auch hier taucht die Tapete wieder auf und schafft einen tollen Hintergrund für das warme Holz. Stauraum ist im Homeoffice das wichtigste, um Ordnung zu halten, daher empfiehlt sich eine Kombination aus offenen und geschlossenen Elementen.
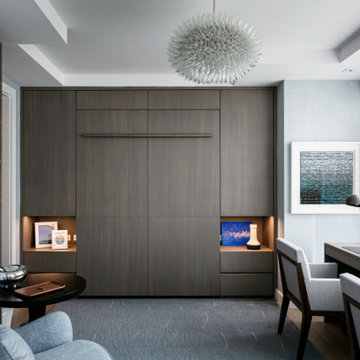
Our NYC studio designed this sleek city home for empty nesters who entertain regularly. This elegant home is all about mixing comfort and elegance with functionality and purpose. The living room is an elegant area with a comfortable sectional and chairs complemented with an artistic circular table and a neutral-hued rug. The kitchen is compact but functional. The dining room features minimal decor with a sleek table and chairs, a floating console, and abstract artwork flanked by metal and glass wall lights.
Our interior design team ensured there was enough room to accommodate visiting family and friends by using rooms and objects to serve a dual purpose. In addition to the calming-hued, elegant guest room, the study can also convert into a guest room with a state-of-the-art Murphy bed. The master bedroom and bathroom are bathed in luxury and comfort. The entire home is elevated with gorgeous textile and hand-blown glass sculptural artistic light pieces created by our custom lighting expert.
---
Project completed by New York interior design firm Betty Wasserman Art & Interiors, which serves New York City, as well as across the tri-state area and in The Hamptons.
---
For more about Betty Wasserman, click here: https://www.bettywasserman.com/
To learn more about this project, click here: https://www.bettywasserman.com/spaces/nyc-west-side-design-renovation/
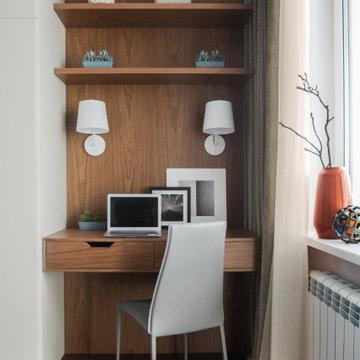
Inspiration för moderna arbetsrum, med vita väggar, mörkt trägolv, ett inbyggt skrivbord och brunt golv
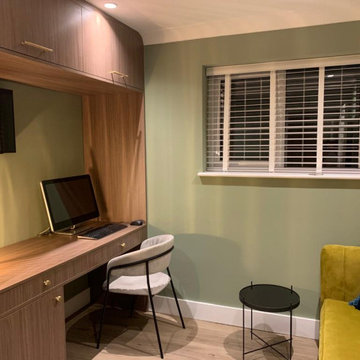
We love a challenge and this space was certainly that! Just six metres square, the client wanted a complete revamp of this space to create a home office during the day and a snug in the evening where she could relax and watch television. We designed and created a space which had plenty of storage with this beautiful bespoke unit in a warm wood. We opted for soft olive green for the walls and added a huge statement mustard sofa. Throw in a couple of gorgeous velvet botanical print cushions and artwork and the transformation was complete. A beautiful office and snug area that is zoom ready!

Twin Peaks House is a vibrant extension to a grand Edwardian homestead in Kensington.
Originally built in 1913 for a wealthy family of butchers, when the surrounding landscape was pasture from horizon to horizon, the homestead endured as its acreage was carved up and subdivided into smaller terrace allotments. Our clients discovered the property decades ago during long walks around their neighbourhood, promising themselves that they would buy it should the opportunity ever arise.
Many years later the opportunity did arise, and our clients made the leap. Not long after, they commissioned us to update the home for their family of five. They asked us to replace the pokey rear end of the house, shabbily renovated in the 1980s, with a generous extension that matched the scale of the original home and its voluminous garden.
Our design intervention extends the massing of the original gable-roofed house towards the back garden, accommodating kids’ bedrooms, living areas downstairs and main bedroom suite tucked away upstairs gabled volume to the east earns the project its name, duplicating the main roof pitch at a smaller scale and housing dining, kitchen, laundry and informal entry. This arrangement of rooms supports our clients’ busy lifestyles with zones of communal and individual living, places to be together and places to be alone.
The living area pivots around the kitchen island, positioned carefully to entice our clients' energetic teenaged boys with the aroma of cooking. A sculpted deck runs the length of the garden elevation, facing swimming pool, borrowed landscape and the sun. A first-floor hideout attached to the main bedroom floats above, vertical screening providing prospect and refuge. Neither quite indoors nor out, these spaces act as threshold between both, protected from the rain and flexibly dimensioned for either entertaining or retreat.
Galvanised steel continuously wraps the exterior of the extension, distilling the decorative heritage of the original’s walls, roofs and gables into two cohesive volumes. The masculinity in this form-making is balanced by a light-filled, feminine interior. Its material palette of pale timbers and pastel shades are set against a textured white backdrop, with 2400mm high datum adding a human scale to the raked ceilings. Celebrating the tension between these design moves is a dramatic, top-lit 7m high void that slices through the centre of the house. Another type of threshold, the void bridges the old and the new, the private and the public, the formal and the informal. It acts as a clear spatial marker for each of these transitions and a living relic of the home’s long history.
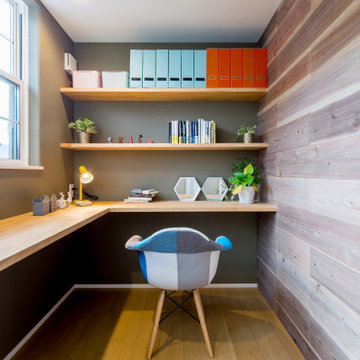
大阪府吹田市「ABCハウジング千里住宅公園」にOPENした「千里展示場」は、2つの表情を持ったユニークな外観に、懐かしいのに新しい2つの玄関を結ぶ広大な通り土間、広くて開放的な空間を実現するハーフ吹抜のあるリビングや、お子様のプレイスポットとして最適なスキップフロアによる階段家具で上がるロフト、約28帖の広大な小屋裏収納、標準天井高である2.45mと比べて0.3mも高い天井高を1階全室で実現した「高い天井の家〜 MOMIJI HIGH 〜」仕様、SI設計の採用により家族の成長と共に変化する柔軟性の設計等、実際の住まいづくりに役立つアイディア満載のモデルハウスです。ご来場予約はこちらから https://www.ai-design-home.co.jp/cgi-bin/reservation/index.html
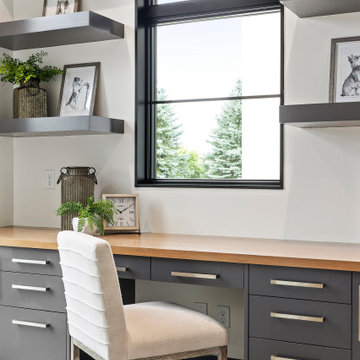
Contemporary home study with built-in desk and floating shelves.
Exempel på ett stort modernt hemmabibliotek, med vita väggar, mellanmörkt trägolv, ett inbyggt skrivbord och brunt golv
Exempel på ett stort modernt hemmabibliotek, med vita väggar, mellanmörkt trägolv, ett inbyggt skrivbord och brunt golv
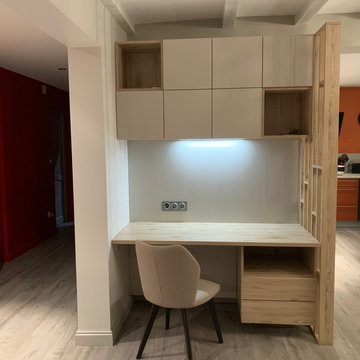
Réalisation d'un espace bureau sur-mesure dans un petit appartement où les propriétaire voulaient avant tout optimiser l'espace et créer un réel espace de télétravail indépendant. Ce bureau permet aussi de relier l'espace nuit avec l'espace de vie. Nos architectes d'intérieur ont réalisé cet agencement de meubles sur mesure en parfait accord avec les besoins du client.
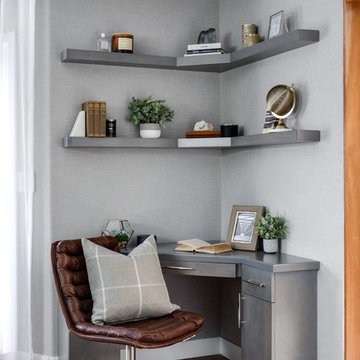
Inredning av ett modernt litet hemmabibliotek, med grå väggar, mörkt trägolv, ett inbyggt skrivbord och brunt golv
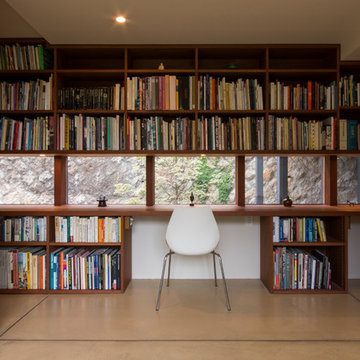
Exempel på ett modernt hemmabibliotek, med beige väggar, betonggolv, ett inbyggt skrivbord och beiget golv
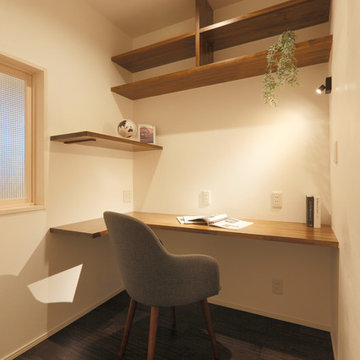
2階に設けた書斎スペースは、カウンターやコンセントの位置にもこだわりました。ついつい長居したくなる、ちょうどいいおこもり感。リビングの吹き抜け部分に小窓を設けました。
Idéer för ett modernt hemmabibliotek, med vita väggar, mörkt trägolv, ett inbyggt skrivbord och brunt golv
Idéer för ett modernt hemmabibliotek, med vita väggar, mörkt trägolv, ett inbyggt skrivbord och brunt golv
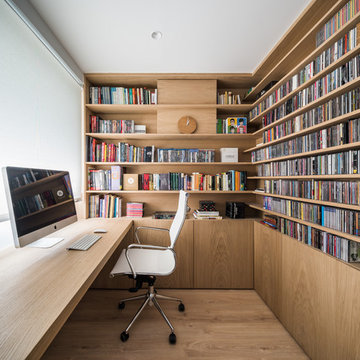
Idéer för funkis arbetsrum, med ljust trägolv, ett inbyggt skrivbord och beiget golv
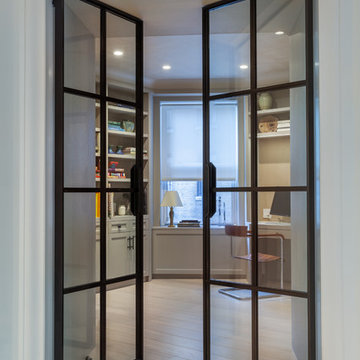
Inspiration för mellanstora moderna hemmabibliotek, med grå väggar, ljust trägolv, ett inbyggt skrivbord och beiget golv
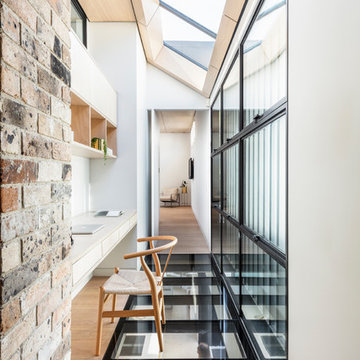
Tom Ferguson Photography
Inredning av ett modernt arbetsrum, med vita väggar och ett inbyggt skrivbord
Inredning av ett modernt arbetsrum, med vita väggar och ett inbyggt skrivbord
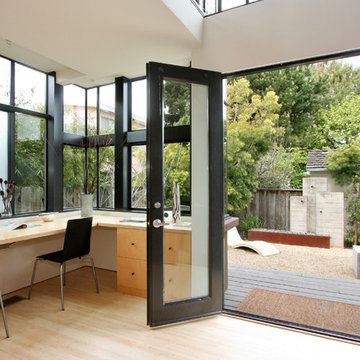
Bild på ett litet funkis arbetsrum, med vita väggar, bambugolv, ett inbyggt skrivbord och beiget golv
11 716 foton på modernt arbetsrum, med ett inbyggt skrivbord
12