11 805 foton på modernt badrum, med en dubbeldusch
Sortera efter:
Budget
Sortera efter:Populärt i dag
81 - 100 av 11 805 foton
Artikel 1 av 3
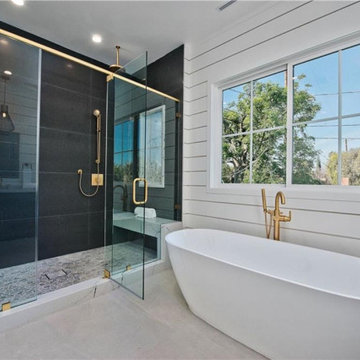
Foto på ett stort funkis en-suite badrum, med ett fristående badkar, en dubbeldusch, svart kakel, vita väggar, vitt golv och dusch med gångjärnsdörr

Exempel på ett modernt vit vitt badrum, med släta luckor, svarta skåp, en dubbeldusch, grå kakel, mosaik, ett fristående handfat, grått golv och dusch med gångjärnsdörr
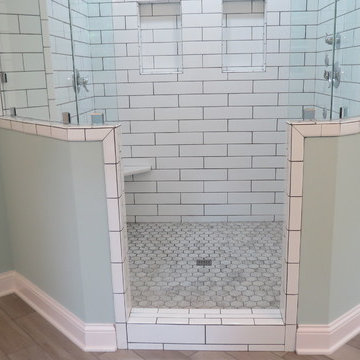
4x16 subway tile
Delta Linden shower trim in chrome
Bild på ett stort funkis vit vitt en-suite badrum, med skåp i shakerstil, vita skåp, ett fristående badkar, en dubbeldusch, vit kakel, keramikplattor, gröna väggar, klinkergolv i porslin, ett integrerad handfat, grått golv och med dusch som är öppen
Bild på ett stort funkis vit vitt en-suite badrum, med skåp i shakerstil, vita skåp, ett fristående badkar, en dubbeldusch, vit kakel, keramikplattor, gröna väggar, klinkergolv i porslin, ett integrerad handfat, grått golv och med dusch som är öppen

Idéer för ett stort modernt vit en-suite badrum, med släta luckor, vita skåp, ett fristående badkar, en dubbeldusch, en toalettstol med separat cisternkåpa, grå kakel, vit kakel, marmorkakel, vita väggar, skiffergolv, ett undermonterad handfat, grått golv och med dusch som är öppen
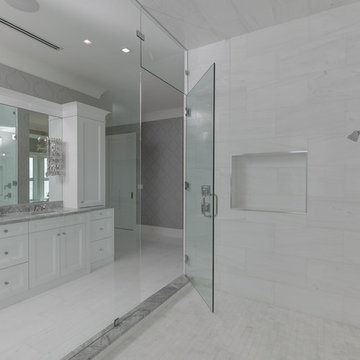
Ryan Gamma
Idéer för att renovera ett mycket stort funkis grå grått en-suite badrum, med luckor med upphöjd panel, vita skåp, ett fristående badkar, en dubbeldusch, en toalettstol med hel cisternkåpa, grå kakel, marmorkakel, grå väggar, klinkergolv i keramik, ett undermonterad handfat, bänkskiva i kvartsit, vitt golv och dusch med gångjärnsdörr
Idéer för att renovera ett mycket stort funkis grå grått en-suite badrum, med luckor med upphöjd panel, vita skåp, ett fristående badkar, en dubbeldusch, en toalettstol med hel cisternkåpa, grå kakel, marmorkakel, grå väggar, klinkergolv i keramik, ett undermonterad handfat, bänkskiva i kvartsit, vitt golv och dusch med gångjärnsdörr

This West Lafayette homeowner had visions of transforming her dark, dated bathroom that felt closed off and cramped, into a clean, contemporary, open space full of modern-day amenities.
Riverside started by knocking down an existing wall to relocate a single sink vanity, which improved flow and functionality. Then, we designed a new double vanity into the space with a gorgeous, wave-inspired, tile backsplash by Daltile and integrated task lighting with two new Kohler medicine cabinets.
By knocking down the wall and removing the existing tub, we also allowed space for an additional linen closet and floating shelves above a new Toto Washlet toilet with a heated seat and warm air dryer. Other highlights of this master bath remodel include a large glass-enclosed shower with the same beautiful wave-inspired tile and a vertical accent using 12x 24 Black “Citadel” tile by Esmer.
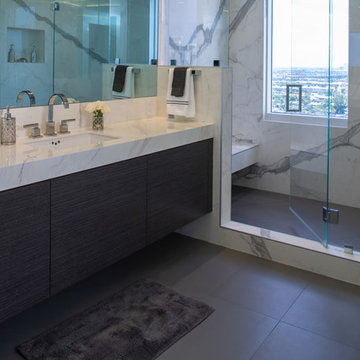
Master Bathroom with a beautiful view, windows in bath and shower. calacata porcelain on walls. gray oak vanity.
Modern inredning av ett mellanstort vit vitt en-suite badrum, med möbel-liknande, grå skåp, en dubbeldusch, vit kakel, porslinskakel, klinkergolv i porslin, ett undermonterad handfat, kaklad bänkskiva, grått golv och dusch med gångjärnsdörr
Modern inredning av ett mellanstort vit vitt en-suite badrum, med möbel-liknande, grå skåp, en dubbeldusch, vit kakel, porslinskakel, klinkergolv i porslin, ett undermonterad handfat, kaklad bänkskiva, grått golv och dusch med gångjärnsdörr

S. Haig
Idéer för stora funkis vitt en-suite badrum, med släta luckor, skåp i ljust trä, ett japanskt badkar, en dubbeldusch, en toalettstol med hel cisternkåpa, svart och vit kakel, porslinskakel, svarta väggar, klinkergolv i porslin, ett undermonterad handfat, bänkskiva i kvarts, svart golv och med dusch som är öppen
Idéer för stora funkis vitt en-suite badrum, med släta luckor, skåp i ljust trä, ett japanskt badkar, en dubbeldusch, en toalettstol med hel cisternkåpa, svart och vit kakel, porslinskakel, svarta väggar, klinkergolv i porslin, ett undermonterad handfat, bänkskiva i kvarts, svart golv och med dusch som är öppen
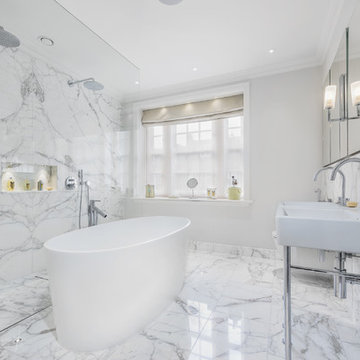
Tim Clarke-Payton
Idéer för ett modernt en-suite badrum, med ett fristående badkar, en dubbeldusch, svart och vit kakel, grå väggar, ett konsol handfat och grått golv
Idéer för ett modernt en-suite badrum, med ett fristående badkar, en dubbeldusch, svart och vit kakel, grå väggar, ett konsol handfat och grått golv
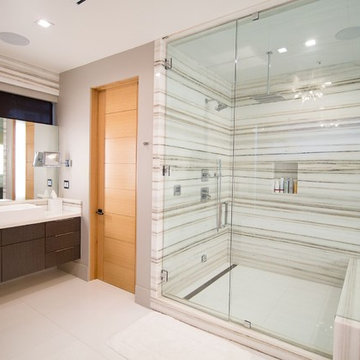
Nestled in the heart of Los Angeles, just south of Beverly Hills, this two story (with basement) contemporary gem boasts large ipe eaves and other wood details, warming the interior and exterior design. The rear indoor-outdoor flow is perfection. An exceptional entertaining oasis in the middle of the city. Photo by Lynn Abesera

The tub was eliminated in favor of a large walk-in shower featuring double shower heads, multiple shower sprays, a steam unit, two wall-mounted teak seats, a curbless glass enclosure and a minimal infinity drain. Additional floor space in the design allowed us to create a separate water closet. A pocket door replaces a standard door so as not to interfere with either the open shelving next to the vanity or the water closet entrance. We kept the location of the skylight and added a new window for additional light and views to the yard. We responded to the client’s wish for a modern industrial aesthetic by featuring a large metal-clad double vanity and shelving units, wood porcelain wall tile, and a white glass vanity top. Special features include an electric towel warmer, medicine cabinets with integrated lighting, and a heated floor. Industrial style pendants flank the mirrors, completing the symmetry.
Photo: Peter Krupenye

James Florio & Kyle Duetmeyer
Idéer för mellanstora funkis en-suite badrum, med släta luckor, svarta skåp, en dubbeldusch, en toalettstol med hel cisternkåpa, svart kakel, skifferkakel, grå väggar, klinkergolv i porslin, ett undermonterad handfat, bänkskiva i akrylsten, svart golv och dusch med gångjärnsdörr
Idéer för mellanstora funkis en-suite badrum, med släta luckor, svarta skåp, en dubbeldusch, en toalettstol med hel cisternkåpa, svart kakel, skifferkakel, grå väggar, klinkergolv i porslin, ett undermonterad handfat, bänkskiva i akrylsten, svart golv och dusch med gångjärnsdörr

Completed in 2017, this single family home features matte black & brass finishes with hexagon motifs. We selected light oak floors to highlight the natural light throughout the modern home designed by architect Ryan Rodenberg. Joseph Builders were drawn to blue tones so we incorporated it through the navy wallpaper and tile accents to create continuity throughout the home, while also giving this pre-specified home a distinct identity.
---
Project designed by the Atomic Ranch featured modern designers at Breathe Design Studio. From their Austin design studio, they serve an eclectic and accomplished nationwide clientele including in Palm Springs, LA, and the San Francisco Bay Area.
For more about Breathe Design Studio, see here: https://www.breathedesignstudio.com/
To learn more about this project, see here: https://www.breathedesignstudio.com/cleanmodernsinglefamily

Modern inredning av ett stort en-suite badrum, med släta luckor, skåp i mellenmörkt trä, ett fristående badkar, en dubbeldusch, grå kakel, travertinkakel, grå väggar, cementgolv, ett fristående handfat, bänkskiva i kvarts, grått golv och dusch med gångjärnsdörr
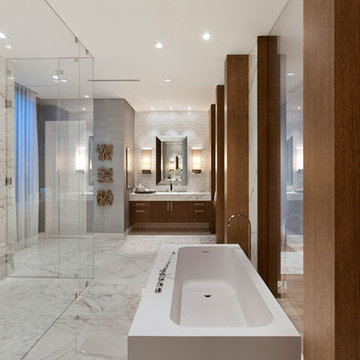
Edward C. Butera
Idéer för att renovera ett mycket stort funkis en-suite badrum, med släta luckor, skåp i mellenmörkt trä, ett fristående badkar, en dubbeldusch, vit kakel, marmorgolv och marmorbänkskiva
Idéer för att renovera ett mycket stort funkis en-suite badrum, med släta luckor, skåp i mellenmörkt trä, ett fristående badkar, en dubbeldusch, vit kakel, marmorgolv och marmorbänkskiva
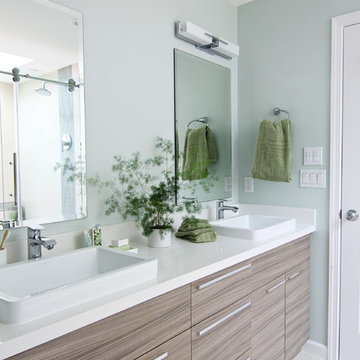
Once upon a time, this bathroom featured the following:
No entry door, with a master tub and vanities open to the master bedroom.
Fading, outdated, 80's-style yellow oak cabinetry.
A bulky hexagonal window with clear glass. No privacy.
A carpeted floor. In a bathroom.
It’s safe to say that none of these features were appreciated by our clients. Understandably.
We knew we could help.
We changed the layout. The tub and the double shower are now enclosed behind frameless glass, a very practical and beautiful arrangement. The clean linear grain cabinetry in medium tone is accented beautifully by white countertops and stainless steel accessories. New lights, beautiful tile and glass mosaic bring this space into the 21st century.
End result: a calm, light, modern bathroom for our client to enjoy.

Inspiration för stora moderna en-suite badrum, med släta luckor, vita skåp, en dubbeldusch, vit kakel, ett undermonterad handfat, dusch med gångjärnsdörr, marmorkakel, flerfärgade väggar, klinkergolv i porslin, bänkskiva i betong och grått golv
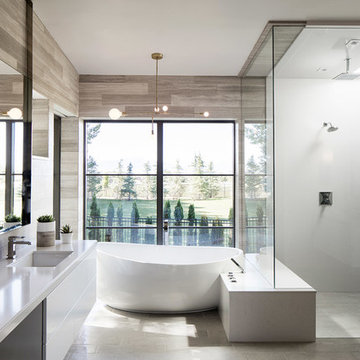
Mark Weinberg
Idéer för ett modernt en-suite badrum, med släta luckor, vita skåp, ett fristående badkar, en dubbeldusch, ett undermonterad handfat och dusch med gångjärnsdörr
Idéer för ett modernt en-suite badrum, med släta luckor, vita skåp, ett fristående badkar, en dubbeldusch, ett undermonterad handfat och dusch med gångjärnsdörr

Situated on the west slope of Mt. Baker Ridge, this remodel takes a contemporary view on traditional elements to maximize space, lightness and spectacular views of downtown Seattle and Puget Sound. We were approached by Vertical Construction Group to help a client bring their 1906 craftsman into the 21st century. The original home had many redeeming qualities that were unfortunately compromised by an early 2000’s renovation. This left the new homeowners with awkward and unusable spaces. After studying numerous space plans and roofline modifications, we were able to create quality interior and exterior spaces that reflected our client’s needs and design sensibilities. The resulting master suite, living space, roof deck(s) and re-invented kitchen are great examples of a successful collaboration between homeowner and design and build teams.
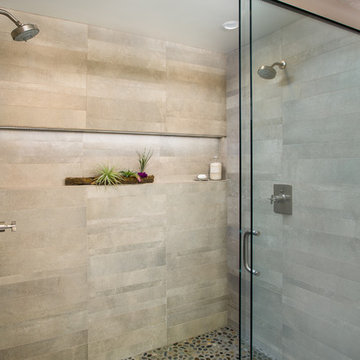
Master Bathroom Shower: Features include heated floors, towel warming rack, concrete counter tops with built in sinks, under cabinet drawers with toe kick lighting, duel shower heads with a wall to wall niche with recessed lighting, distressed wood vanity and much more
11 805 foton på modernt badrum, med en dubbeldusch
5
