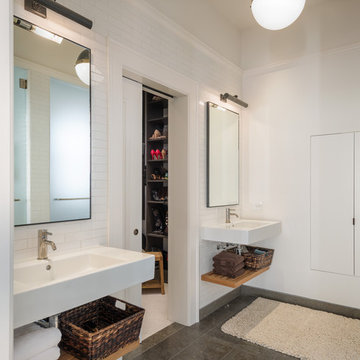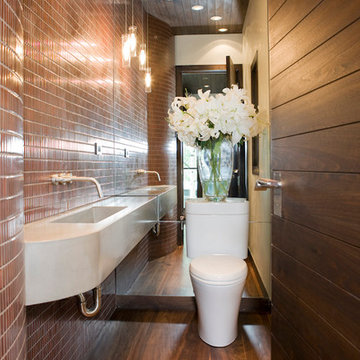17 192 foton på modernt badrum, med ett väggmonterat handfat
Sortera efter:
Budget
Sortera efter:Populärt i dag
201 - 220 av 17 192 foton
Artikel 1 av 3

Photographed by Dan Cutrona
Inspiration för ett stort funkis vit vitt en-suite badrum, med ett fristående badkar, beige kakel, ett väggmonterat handfat, en toalettstol med separat cisternkåpa, mosaik, beige väggar, släta luckor, skåp i ljust trä, en dusch i en alkov, mosaikgolv, bänkskiva i akrylsten, beiget golv och dusch med skjutdörr
Inspiration för ett stort funkis vit vitt en-suite badrum, med ett fristående badkar, beige kakel, ett väggmonterat handfat, en toalettstol med separat cisternkåpa, mosaik, beige väggar, släta luckor, skåp i ljust trä, en dusch i en alkov, mosaikgolv, bänkskiva i akrylsten, beiget golv och dusch med skjutdörr
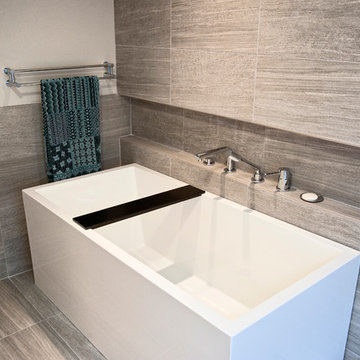
Deep soaking tub with wall-mounted deck faucet and hand shower are built into shelf and wall lined with gray 12x24 Italian porcelain
design: Marta Kruszelnicka
photo: Todd Gieg
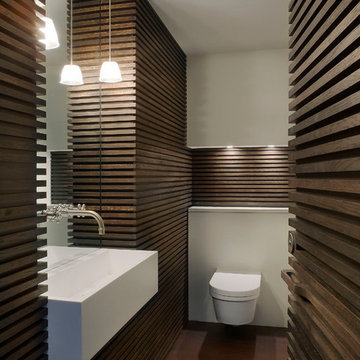
Hufton & Crow
Foto på ett funkis toalett, med ett väggmonterat handfat och en vägghängd toalettstol
Foto på ett funkis toalett, med ett väggmonterat handfat och en vägghängd toalettstol
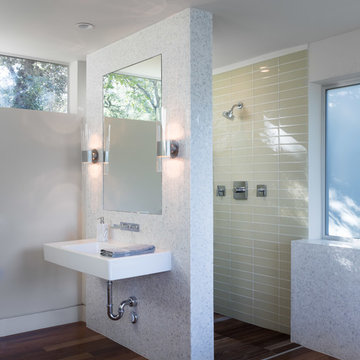
Master bathroom is filled with natural light and materials. Glass tiled shower, marble mosaic tile and cumaru wood floors blend to create an elegant oasis with modern fixtures. Photo by Whit Preston
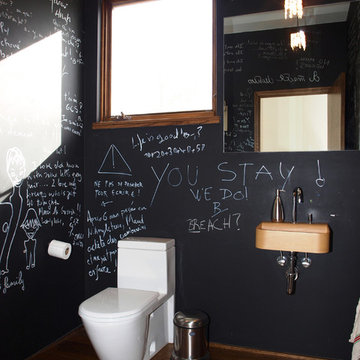
Unit Realty Group
Idéer för funkis badrum för barn, med ett väggmonterat handfat, svarta väggar och mörkt trägolv
Idéer för funkis badrum för barn, med ett väggmonterat handfat, svarta väggar och mörkt trägolv
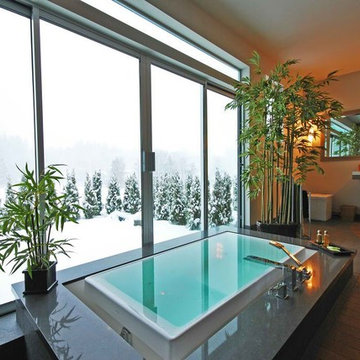
Photo Credit: Tod Sakai
Modern inredning av ett stort en-suite badrum, med ett väggmonterat handfat, bänkskiva i kvarts, ett platsbyggt badkar, en öppen dusch, en toalettstol med hel cisternkåpa, grå kakel, porslinskakel, vita väggar och mellanmörkt trägolv
Modern inredning av ett stort en-suite badrum, med ett väggmonterat handfat, bänkskiva i kvarts, ett platsbyggt badkar, en öppen dusch, en toalettstol med hel cisternkåpa, grå kakel, porslinskakel, vita väggar och mellanmörkt trägolv
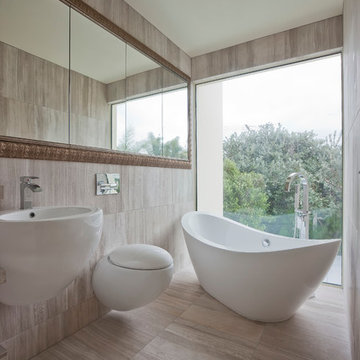
Inspiration för moderna badrum, med ett fristående badkar, en vägghängd toalettstol och ett väggmonterat handfat
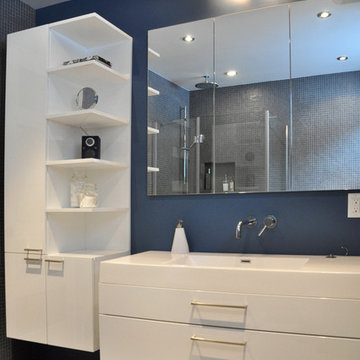
photo by bipede
Inredning av ett modernt badrum, med ett väggmonterat handfat, släta luckor, vita skåp och grå kakel
Inredning av ett modernt badrum, med ett väggmonterat handfat, släta luckor, vita skåp och grå kakel
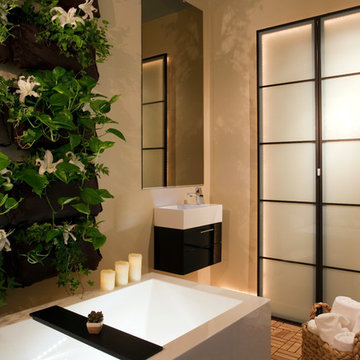
Eric Roth Photography
Modern inredning av ett badrum, med ett väggmonterat handfat, släta luckor, ett fristående badkar och brun kakel
Modern inredning av ett badrum, med ett väggmonterat handfat, släta luckor, ett fristående badkar och brun kakel
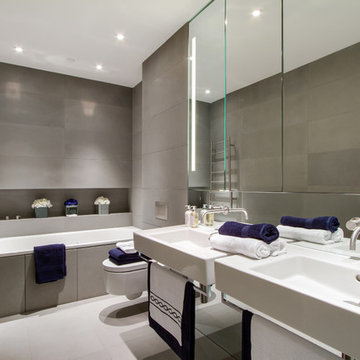
Chris Snook Photography
Modern inredning av ett badrum, med ett väggmonterat handfat, ett platsbyggt badkar, en vägghängd toalettstol och grå kakel
Modern inredning av ett badrum, med ett väggmonterat handfat, ett platsbyggt badkar, en vägghängd toalettstol och grå kakel
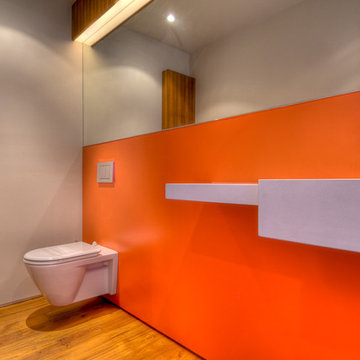
Photo by Richard Horn, negative-altitude.com
Modern inredning av ett badrum, med ett väggmonterat handfat, en vägghängd toalettstol och orange väggar
Modern inredning av ett badrum, med ett väggmonterat handfat, en vägghängd toalettstol och orange väggar
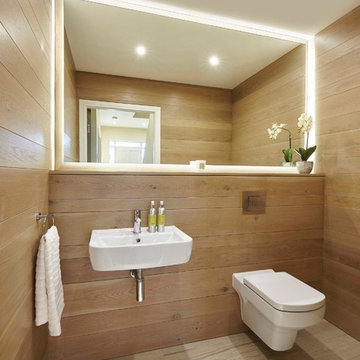
Foto på ett funkis toalett, med en vägghängd toalettstol, bruna väggar, ett väggmonterat handfat och beiget golv

Project Description
Set on the 2nd floor of a 1950’s modernist apartment building in the sought after Sydney Lower North Shore suburb of Mosman, this apartments only bathroom was in dire need of a lift. The building itself well kept with features of oversized windows/sliding doors overlooking lovely gardens, concrete slab cantilevers, great orientation for capturing the sun and those sleek 50’s modern lines.
It is home to Stephen & Karen, a professional couple who renovated the interior of the apartment except for the lone, very outdated bathroom. That was still stuck in the 50’s – they saved the best till last.
Structural Challenges
Very small room - 3.5 sq. metres;
Door, window and wall placement fixed;
Plumbing constraints due to single skin brick walls and outdated pipes;
Low ceiling,
Inadequate lighting &
Poor fixture placement.
Client Requirements
Modern updated bathroom;
NO BATH required;
Clean lines reflecting the modernist architecture
Easy to clean, minimal grout;
Maximize storage, niche and
Good lighting
Design Statement
You could not swing a cat in there! Function and efficiency of flow is paramount with small spaces and ensuring there was a single transition area was on top of the designer’s mind. The bathroom had to be easy to use, and the lines had to be clean and minimal to compliment the 1950’s architecture (and to make this tiny space feel bigger than it actual was). As the bath was not used regularly, it was the first item to be removed. This freed up floor space and enhanced the flow as considered above.
Due to the thin nature of the walls and plumbing constraints, the designer built up the wall (basin elevation) in parts to allow the plumbing to be reconfigured. This added depth also allowed for ample recessed overhead mirrored wall storage and a niche to be built into the shower. As the overhead units provided enough storage the basin was wall hung with no storage under. This coupled with the large format light coloured tiles gave the small room the feeling of space it required. The oversized tiles are effortless to clean, as is the solid surface material of the washbasin. The lighting is also enhanced by these materials and therefore kept quite simple. LEDS are fixed above and below the joinery and also a sensor activated LED light was added under the basin to offer a touch a tech to the owners. The renovation of this bathroom is the final piece to complete this apartment reno, and as such this 50’s wonder is ready to live on in true modern style.

新城の家 Photo by 畑拓
Foto på ett funkis toalett, med en toalettstol med hel cisternkåpa, vinylgolv, ett väggmonterat handfat, vitt golv, blå väggar, släta luckor och vita skåp
Foto på ett funkis toalett, med en toalettstol med hel cisternkåpa, vinylgolv, ett väggmonterat handfat, vitt golv, blå väggar, släta luckor och vita skåp

Inspiration för ett funkis toalett, med en vägghängd toalettstol, svart kakel, orange väggar, betonggolv, ett väggmonterat handfat och grått golv

The image captures a minimalist and elegant cloakroom vanity area that blends functionality with design aesthetics. The vanity itself is a modern floating unit with clean lines and a combination of white and subtle gold finishes, creating a luxurious yet understated look. A unique pink basin sits atop the vanity, adding a pop of soft color that complements the neutral palette.
Above the basin, a sleek, gold tap emerges from the wall, mirroring the gold accents on the vanity and enhancing the sophisticated vibe of the space. A round mirror with a simple frame reflects the room, contributing to the area's spacious and airy feel. Adjacent to the mirror is a wall-mounted light fixture with a mid-century modern influence, featuring clear glass and brass elements that resonate with the room's fixtures.
The walls are adorned with a textured wallpaper in a muted pattern, providing depth and interest without overwhelming the space. A semi-sheer window treatment allows for natural light to filter through, illuminating the vanity area and highlighting the wallpaper's subtle texture.
This bathroom vanity design showcases attention to detail and a preference for refined simplicity, with every element carefully chosen to create a cohesive and serene environment.

A modern master bath gets its allure from the blend of solid and textured tiles placed horizontally across the backsplash and shower wall. Contrasting large format white tiles in the shower keeps the space light and bright. Affordable custom cabinets are achieved with a light wood-tone laminate cabinet.
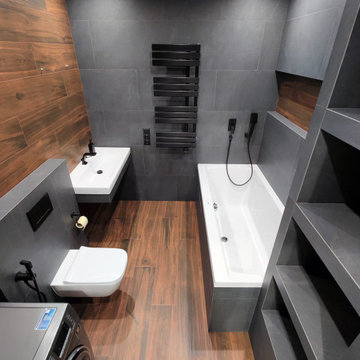
Дизайнерский ремонт ванной комнаты в темных тонах
Bild på ett mellanstort funkis grå grått en-suite badrum, med släta luckor, vita skåp, ett fristående badkar, en vägghängd toalettstol, grå kakel, keramikplattor, grå väggar, ett väggmonterat handfat, kaklad bänkskiva och brunt golv
Bild på ett mellanstort funkis grå grått en-suite badrum, med släta luckor, vita skåp, ett fristående badkar, en vägghängd toalettstol, grå kakel, keramikplattor, grå väggar, ett väggmonterat handfat, kaklad bänkskiva och brunt golv
17 192 foton på modernt badrum, med ett väggmonterat handfat
11

