4 171 foton på modernt badrum, med kalkstensgolv
Sortera efter:
Budget
Sortera efter:Populärt i dag
101 - 120 av 4 171 foton
Artikel 1 av 3

The goal of this project was to upgrade the builder grade finishes and create an ergonomic space that had a contemporary feel. This bathroom transformed from a standard, builder grade bathroom to a contemporary urban oasis. This was one of my favorite projects, I know I say that about most of my projects but this one really took an amazing transformation. By removing the walls surrounding the shower and relocating the toilet it visually opened up the space. Creating a deeper shower allowed for the tub to be incorporated into the wet area. Adding a LED panel in the back of the shower gave the illusion of a depth and created a unique storage ledge. A custom vanity keeps a clean front with different storage options and linear limestone draws the eye towards the stacked stone accent wall.
Houzz Write Up: https://www.houzz.com/magazine/inside-houzz-a-chopped-up-bathroom-goes-streamlined-and-swank-stsetivw-vs~27263720
The layout of this bathroom was opened up to get rid of the hallway effect, being only 7 foot wide, this bathroom needed all the width it could muster. Using light flooring in the form of natural lime stone 12x24 tiles with a linear pattern, it really draws the eye down the length of the room which is what we needed. Then, breaking up the space a little with the stone pebble flooring in the shower, this client enjoyed his time living in Japan and wanted to incorporate some of the elements that he appreciated while living there. The dark stacked stone feature wall behind the tub is the perfect backdrop for the LED panel, giving the illusion of a window and also creates a cool storage shelf for the tub. A narrow, but tasteful, oval freestanding tub fit effortlessly in the back of the shower. With a sloped floor, ensuring no standing water either in the shower floor or behind the tub, every thought went into engineering this Atlanta bathroom to last the test of time. With now adequate space in the shower, there was space for adjacent shower heads controlled by Kohler digital valves. A hand wand was added for use and convenience of cleaning as well. On the vanity are semi-vessel sinks which give the appearance of vessel sinks, but with the added benefit of a deeper, rounded basin to avoid splashing. Wall mounted faucets add sophistication as well as less cleaning maintenance over time. The custom vanity is streamlined with drawers, doors and a pull out for a can or hamper.
A wonderful project and equally wonderful client. I really enjoyed working with this client and the creative direction of this project.
Brushed nickel shower head with digital shower valve, freestanding bathtub, curbless shower with hidden shower drain, flat pebble shower floor, shelf over tub with LED lighting, gray vanity with drawer fronts, white square ceramic sinks, wall mount faucets and lighting under vanity. Hidden Drain shower system. Atlanta Bathroom.
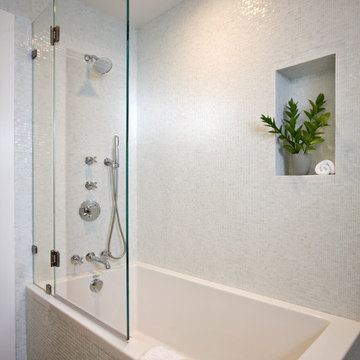
Modern inredning av ett mellanstort badrum, med ett hörnbadkar, en toalettstol med separat cisternkåpa, vit kakel, vita väggar, kalkstensgolv och ett nedsänkt handfat
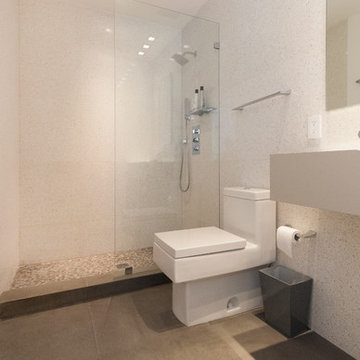
Neve Terrazzo Perpetua walls
Quintessa Mosaics Black Pearl Glossy & Matte shower floor
Pietra Serena honed limestone floor
Inspiration för ett litet funkis badrum med dusch, med ett väggmonterat handfat, en öppen dusch, en toalettstol med hel cisternkåpa, beige kakel, stenhäll, beige väggar och kalkstensgolv
Inspiration för ett litet funkis badrum med dusch, med ett väggmonterat handfat, en öppen dusch, en toalettstol med hel cisternkåpa, beige kakel, stenhäll, beige väggar och kalkstensgolv

We re-designed and renovated three bathrooms and a laundry/mudroom in this builder-grade tract home. All finishes were carefully sourced, and all millwork was designed and custom-built.
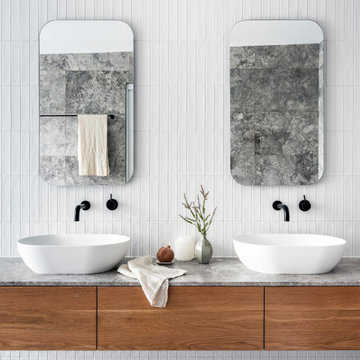
Graced with character and a history, this grand merchant’s terrace was restored and expanded to suit the demands of a family of five.
Idéer för ett stort modernt badrum, med skåp i ljust trä, ett fristående badkar, en öppen dusch, tunnelbanekakel, kalkstensgolv och bänkskiva i kalksten
Idéer för ett stort modernt badrum, med skåp i ljust trä, ett fristående badkar, en öppen dusch, tunnelbanekakel, kalkstensgolv och bänkskiva i kalksten
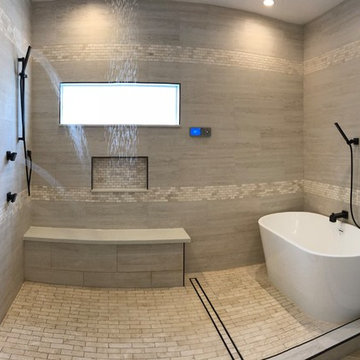
Idéer för funkis vitt en-suite badrum, med luckor med infälld panel, vita skåp, ett fristående badkar, en öppen dusch, grå kakel, stenhäll, grå väggar, kalkstensgolv, ett undermonterad handfat, bänkskiva i akrylsten, beiget golv och med dusch som är öppen
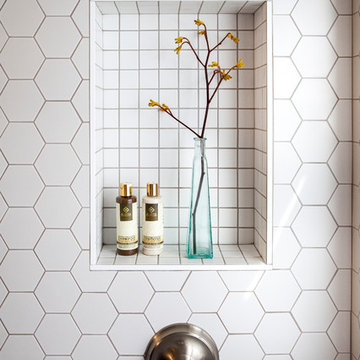
The tub and fixtures are from Kohler and bold white hexagon tiles add an interesting, classic touch.
Exempel på ett litet modernt en-suite badrum, med möbel-liknande, skåp i mörkt trä, ett platsbyggt badkar, en dusch/badkar-kombination, en toalettstol med hel cisternkåpa, vit kakel, keramikplattor, grå väggar, ett integrerad handfat, bänkskiva i akrylsten och kalkstensgolv
Exempel på ett litet modernt en-suite badrum, med möbel-liknande, skåp i mörkt trä, ett platsbyggt badkar, en dusch/badkar-kombination, en toalettstol med hel cisternkåpa, vit kakel, keramikplattor, grå väggar, ett integrerad handfat, bänkskiva i akrylsten och kalkstensgolv
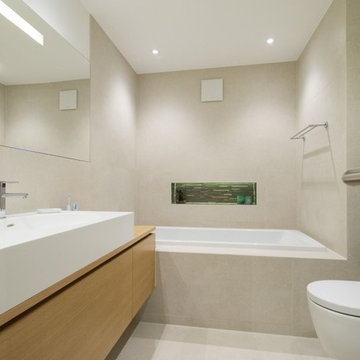
Modern inredning av ett litet badrum, med släta luckor, skåp i mellenmörkt trä, ett badkar i en alkov, beige kakel, ett fristående handfat, träbänkskiva, stenkakel, beige väggar och kalkstensgolv
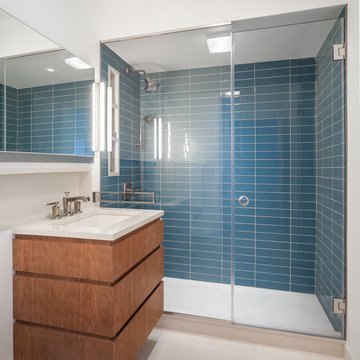
Bathroom- photo by Emilio Collavino
Exempel på ett mellanstort modernt en-suite badrum, med ett undermonterad handfat, släta luckor, skåp i mellenmörkt trä, bänkskiva i kvarts, en dusch i en alkov, blå kakel, glaskakel, vita väggar och kalkstensgolv
Exempel på ett mellanstort modernt en-suite badrum, med ett undermonterad handfat, släta luckor, skåp i mellenmörkt trä, bänkskiva i kvarts, en dusch i en alkov, blå kakel, glaskakel, vita väggar och kalkstensgolv
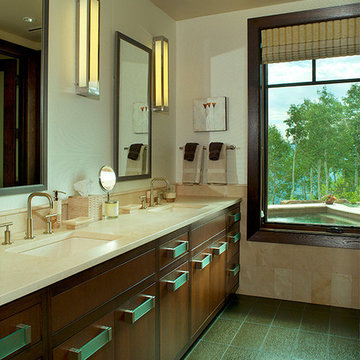
Inspiration för ett stort funkis bastu, med ett undermonterad handfat, släta luckor, skåp i mellenmörkt trä, bänkskiva i kalksten, en bidé, beige kakel, stenkakel, beige väggar och kalkstensgolv
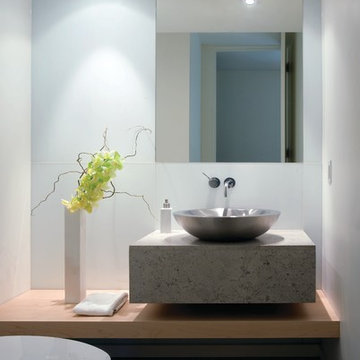
Modern Powder Room
Bild på ett stort funkis toalett, med ett fristående handfat, grå kakel, en toalettstol med hel cisternkåpa, vita väggar, kalkstensgolv och bänkskiva i kalksten
Bild på ett stort funkis toalett, med ett fristående handfat, grå kakel, en toalettstol med hel cisternkåpa, vita väggar, kalkstensgolv och bänkskiva i kalksten

This design / build project in Los Angeles, CA. focused on a couple’s master bathroom. There were multiple reasons that the homeowners decided to start this project. The existing skylight had begun leaking and there were function and style concerns to be addressed. Previously this dated-spacious master bathroom had a large Jacuzzi tub, sauna, bidet (in a water closet) and a shower. Although the space was large and offered many amenities they were not what the homeowners valued and the space was very compartmentalized. The project also included closing off a door which previously allowed guests access to the master bathroom. The homeowners wanted to create a space that was not accessible to guests. Painted tiles featuring lilies and gold finishes were not the style the homeowners were looking for.
Desiring something more elegant, a place where they could pamper themselves, we were tasked with recreating the space. Chief among the homeowners requests were a wet room with free standing tub, floor-mounted waterfall tub filler, and stacked stone. Specifically they wanted the stacked stone to create a central visual feature between the shower and tub. The stacked stone is Limestone in Honed Birch. The open shower contrasts the neighboring stacked stone with sleek smooth large format tiles.
A double walnut vanity featuring crystal knobs and waterfall faucets set below a clearstory window allowed for adding a new makeup vanity with chandelier which the homeowners love. The walnut vanity was selected to contrast the light, white tile.
The bathroom features Brizo and DXV.
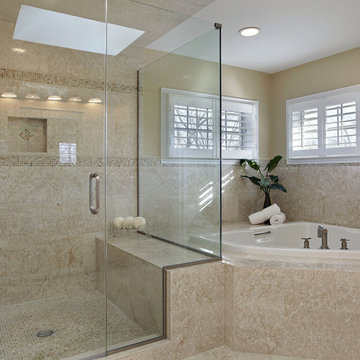
Idéer för stora funkis en-suite badrum, med ett hörnbadkar, en kantlös dusch, beige kakel, vit kakel, beige väggar, mosaik, kalkstensgolv, beiget golv och dusch med gångjärnsdörr
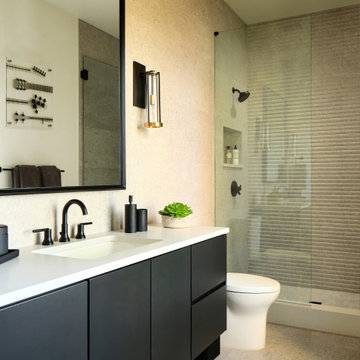
This teen boy's on-suite bathroom features black stained cabinets, textured limestone walls, and sleek black plumbing fixtures. The floating vanity gives the illusion of more space and the large framed mirror and wall sconces accent the limestone wall beautifully. Acrylic guitar artwork adds personality to the space and reflects the music theme of the adjoining bedroom.

Glöckner
Modern inredning av ett litet badrum med dusch, med en kantlös dusch, en toalettstol med separat cisternkåpa, beige kakel, kakelplattor, gröna väggar, kalkstensgolv, ett väggmonterat handfat, bänkskiva i kalksten, beiget golv och med dusch som är öppen
Modern inredning av ett litet badrum med dusch, med en kantlös dusch, en toalettstol med separat cisternkåpa, beige kakel, kakelplattor, gröna väggar, kalkstensgolv, ett väggmonterat handfat, bänkskiva i kalksten, beiget golv och med dusch som är öppen
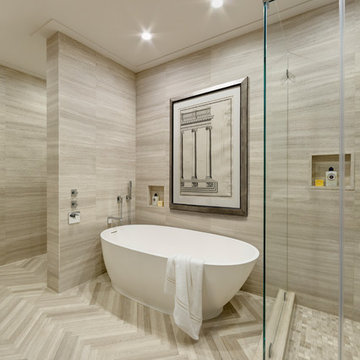
(photographed for Artistic Tile)
Custom-cut Vestige Cloud Limestone covers this master bath from head to toe. Serene and inviting.
Idéer för ett litet modernt en-suite badrum, med ett fristående badkar, beige kakel, kakelplattor, beige väggar, kalkstensgolv, bänkskiva i kalksten och beiget golv
Idéer för ett litet modernt en-suite badrum, med ett fristående badkar, beige kakel, kakelplattor, beige väggar, kalkstensgolv, bänkskiva i kalksten och beiget golv

The goal of this project was to upgrade the builder grade finishes and create an ergonomic space that had a contemporary feel. This bathroom transformed from a standard, builder grade bathroom to a contemporary urban oasis. This was one of my favorite projects, I know I say that about most of my projects but this one really took an amazing transformation. By removing the walls surrounding the shower and relocating the toilet it visually opened up the space. Creating a deeper shower allowed for the tub to be incorporated into the wet area. Adding a LED panel in the back of the shower gave the illusion of a depth and created a unique storage ledge. A custom vanity keeps a clean front with different storage options and linear limestone draws the eye towards the stacked stone accent wall.
Houzz Write Up: https://www.houzz.com/magazine/inside-houzz-a-chopped-up-bathroom-goes-streamlined-and-swank-stsetivw-vs~27263720
The layout of this bathroom was opened up to get rid of the hallway effect, being only 7 foot wide, this bathroom needed all the width it could muster. Using light flooring in the form of natural lime stone 12x24 tiles with a linear pattern, it really draws the eye down the length of the room which is what we needed. Then, breaking up the space a little with the stone pebble flooring in the shower, this client enjoyed his time living in Japan and wanted to incorporate some of the elements that he appreciated while living there. The dark stacked stone feature wall behind the tub is the perfect backdrop for the LED panel, giving the illusion of a window and also creates a cool storage shelf for the tub. A narrow, but tasteful, oval freestanding tub fit effortlessly in the back of the shower. With a sloped floor, ensuring no standing water either in the shower floor or behind the tub, every thought went into engineering this Atlanta bathroom to last the test of time. With now adequate space in the shower, there was space for adjacent shower heads controlled by Kohler digital valves. A hand wand was added for use and convenience of cleaning as well. On the vanity are semi-vessel sinks which give the appearance of vessel sinks, but with the added benefit of a deeper, rounded basin to avoid splashing. Wall mounted faucets add sophistication as well as less cleaning maintenance over time. The custom vanity is streamlined with drawers, doors and a pull out for a can or hamper.
A wonderful project and equally wonderful client. I really enjoyed working with this client and the creative direction of this project.
Brushed nickel shower head with digital shower valve, freestanding bathtub, curbless shower with hidden shower drain, flat pebble shower floor, shelf over tub with LED lighting, gray vanity with drawer fronts, white square ceramic sinks, wall mount faucets and lighting under vanity. Hidden Drain shower system. Atlanta Bathroom.
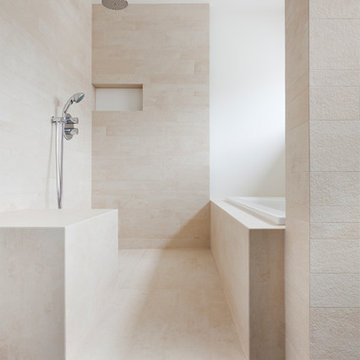
Regendusche
beige steinfliesen
Dusch-Badewannen-Kombination
Inspiration för mellanstora moderna badrum, med ett platsbyggt badkar, beige kakel, stenkakel, en öppen dusch, kalkstensgolv och med dusch som är öppen
Inspiration för mellanstora moderna badrum, med ett platsbyggt badkar, beige kakel, stenkakel, en öppen dusch, kalkstensgolv och med dusch som är öppen
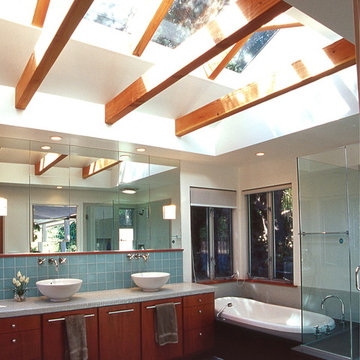
Inredning av ett modernt stort en-suite badrum, med ett fristående handfat, släta luckor, skåp i mellenmörkt trä, bänkskiva i kvarts, ett platsbyggt badkar, en hörndusch, en toalettstol med hel cisternkåpa, blå kakel, glaskakel, vita väggar och kalkstensgolv
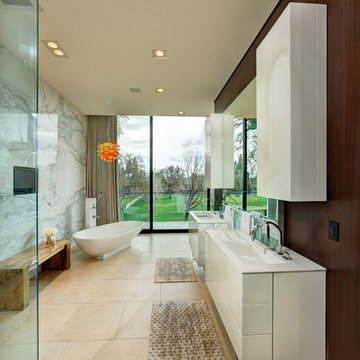
Inredning av ett modernt stort en-suite badrum, med släta luckor, vita skåp, ett fristående badkar, en kantlös dusch, vit kakel, ett integrerad handfat, bänkskiva i akrylsten, bruna väggar och kalkstensgolv
4 171 foton på modernt badrum, med kalkstensgolv
6
