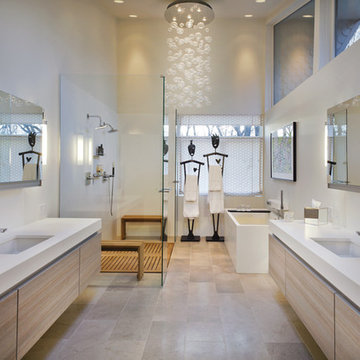4 171 foton på modernt badrum, med kalkstensgolv
Sortera efter:
Budget
Sortera efter:Populärt i dag
141 - 160 av 4 171 foton
Artikel 1 av 3

We re-designed and renovated three bathrooms and a laundry/mudroom in this builder-grade tract home. All finishes were carefully sourced, and all millwork was designed and custom-built.
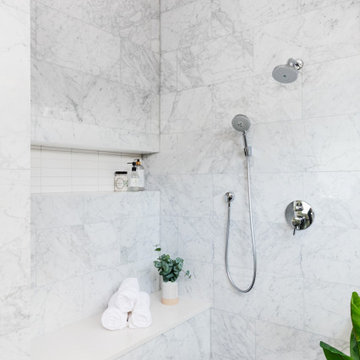
Idéer för att renovera ett mellanstort funkis vit vitt en-suite badrum, med släta luckor, bruna skåp, ett fristående badkar, en kantlös dusch, vit kakel, porslinskakel, vita väggar, kalkstensgolv, ett undermonterad handfat, bänkskiva i kvarts, svart golv och dusch med gångjärnsdörr
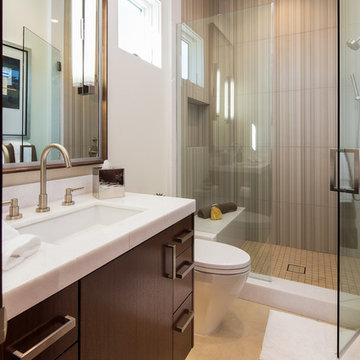
Exempel på ett mellanstort modernt badrum med dusch, med släta luckor, skåp i mörkt trä, en dusch i en alkov, en toalettstol med hel cisternkåpa, grå kakel, porslinskakel, vita väggar, kalkstensgolv, ett undermonterad handfat, marmorbänkskiva, beiget golv och dusch med gångjärnsdörr
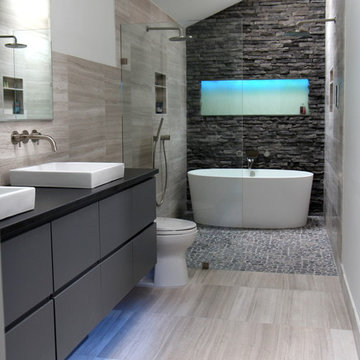
Custom vanity with doors and drawers, gray vanity, black granite counter top, vessel sinks
Modern inredning av ett mellanstort en-suite badrum, med släta luckor, grå skåp, ett fristående badkar, våtrum, en toalettstol med hel cisternkåpa, grå kakel, kakelplattor, grå väggar, kalkstensgolv, ett fristående handfat, granitbänkskiva, grått golv och med dusch som är öppen
Modern inredning av ett mellanstort en-suite badrum, med släta luckor, grå skåp, ett fristående badkar, våtrum, en toalettstol med hel cisternkåpa, grå kakel, kakelplattor, grå väggar, kalkstensgolv, ett fristående handfat, granitbänkskiva, grått golv och med dusch som är öppen
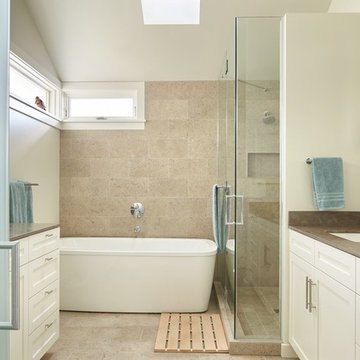
Benjamin Benschneider
Idéer för att renovera ett mellanstort funkis en-suite badrum, med ett undermonterad handfat, luckor med infälld panel, vita skåp, bänkskiva i kalksten, ett fristående badkar, en hörndusch, en toalettstol med hel cisternkåpa, grå kakel, stenhäll, vita väggar och kalkstensgolv
Idéer för att renovera ett mellanstort funkis en-suite badrum, med ett undermonterad handfat, luckor med infälld panel, vita skåp, bänkskiva i kalksten, ett fristående badkar, en hörndusch, en toalettstol med hel cisternkåpa, grå kakel, stenhäll, vita väggar och kalkstensgolv

Eric Roth Photography
Idéer för att renovera ett mellanstort funkis en-suite badrum, med en kantlös dusch, grå kakel, stenkakel, grå väggar, kalkstensgolv, släta luckor, skåp i mellenmörkt trä, en toalettstol med separat cisternkåpa, ett undermonterad handfat, bänkskiva i kvarts, beiget golv och med dusch som är öppen
Idéer för att renovera ett mellanstort funkis en-suite badrum, med en kantlös dusch, grå kakel, stenkakel, grå väggar, kalkstensgolv, släta luckor, skåp i mellenmörkt trä, en toalettstol med separat cisternkåpa, ett undermonterad handfat, bänkskiva i kvarts, beiget golv och med dusch som är öppen
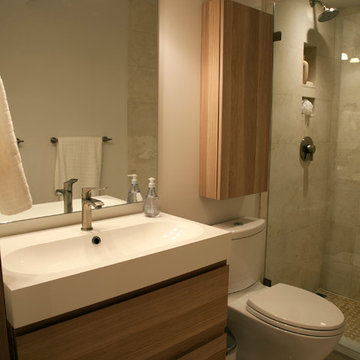
Nicolas Rozo J
Modern inredning av ett mellanstort badrum med dusch, med släta luckor, skåp i mellenmörkt trä, en dusch i en alkov, en toalettstol med hel cisternkåpa, beige kakel, porslinskakel, beige väggar, kalkstensgolv, ett integrerad handfat, beiget golv och dusch med gångjärnsdörr
Modern inredning av ett mellanstort badrum med dusch, med släta luckor, skåp i mellenmörkt trä, en dusch i en alkov, en toalettstol med hel cisternkåpa, beige kakel, porslinskakel, beige väggar, kalkstensgolv, ett integrerad handfat, beiget golv och dusch med gångjärnsdörr
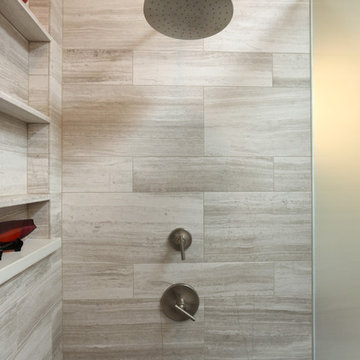
Shannon Butler
Bild på ett stort funkis en-suite badrum, med ett integrerad handfat, en kantlös dusch, grå kakel, stenkakel, kalkstensgolv, släta luckor, skåp i mellenmörkt trä, en toalettstol med hel cisternkåpa, vita väggar, bänkskiva i betong, vitt golv och dusch med gångjärnsdörr
Bild på ett stort funkis en-suite badrum, med ett integrerad handfat, en kantlös dusch, grå kakel, stenkakel, kalkstensgolv, släta luckor, skåp i mellenmörkt trä, en toalettstol med hel cisternkåpa, vita väggar, bänkskiva i betong, vitt golv och dusch med gångjärnsdörr

Modern inredning av ett mellanstort vit vitt en-suite badrum, med släta luckor, skåp i mellenmörkt trä, ett platsbyggt badkar, en vägghängd toalettstol, spegel istället för kakel, kalkstensgolv, ett nedsänkt handfat och bänkskiva i akrylsten

Inredning av ett modernt stort vit vitt en-suite badrum, med skåp i shakerstil, röda skåp, ett fristående badkar, en kantlös dusch, en vägghängd toalettstol, rosa kakel, porslinskakel, rosa väggar, kalkstensgolv, ett undermonterad handfat, bänkskiva i kvartsit, grått golv och med dusch som är öppen

Master bathroom with walk-in wet room featuring MTI Elise Soaking Tub. Floating maple his and her vanities with onyx finish countertops. Greyon basalt stone in the shower. Cloud limestone on the floor.
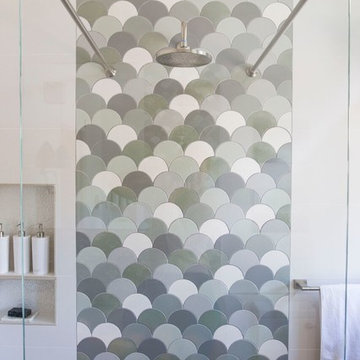
Fun guest bathroom with custom designed tile from Fireclay, concrete sink and cypress wood floating vanity
Bild på ett litet funkis grå grått badrum med dusch, med släta luckor, skåp i ljust trä, ett fristående badkar, våtrum, en toalettstol med hel cisternkåpa, beige kakel, keramikplattor, beige väggar, kalkstensgolv, ett integrerad handfat, bänkskiva i betong, grått golv och med dusch som är öppen
Bild på ett litet funkis grå grått badrum med dusch, med släta luckor, skåp i ljust trä, ett fristående badkar, våtrum, en toalettstol med hel cisternkåpa, beige kakel, keramikplattor, beige väggar, kalkstensgolv, ett integrerad handfat, bänkskiva i betong, grått golv och med dusch som är öppen
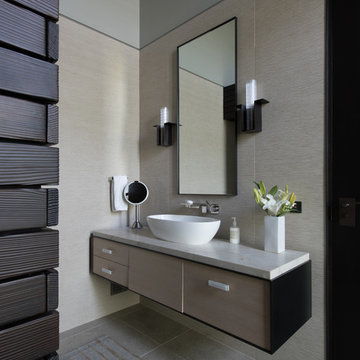
Foto på ett mellanstort funkis grå en-suite badrum, med släta luckor, bruna skåp, grå väggar, ett fristående handfat, grått golv, kalkstensgolv och granitbänkskiva
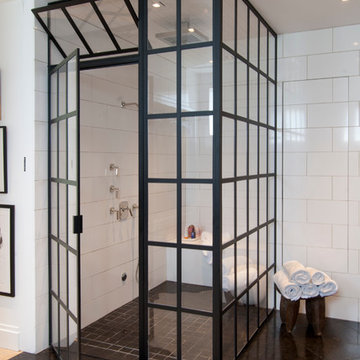
Photo: Adrienne DeRosa © 2015 Houzz
In the master bathroom, the steam shower's enclosure mirrors the framework of the windows and doors used elsewhere in the home. Large white tile work organized in a subway pattern round out the period style, but with a decidedly modern edge. Making the shower large and curbless was a consideration with the future in mind. "We may need to be able to wheel in and out of there one day!" Stacy jokes. To the right of the shower, the wall opens up to reveal a concealed linen closet.
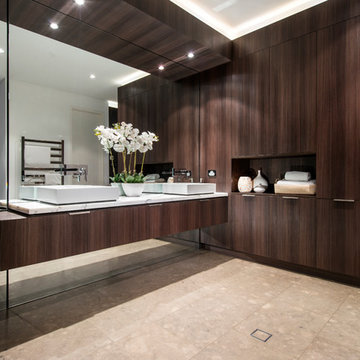
This multi-award winning master ensuite has had custom cabinets designed and the use of mirrors as a backsplash to the wall adds to the opulence of this space.
Styling by Urbane Projects
Photography by Joel Barbitta, D-Max Photography

+ wet room constructed with natural lime render walls
+ natural limestone floor
+ cantilevered stone shelving
+ simple affordable fittings
+ bronze corner drain
+ concealed lighting and extract
+ No plastic shower tray, no shower curtain, no tinny fittings
+ demonstrates that natural materials and craftsmanship can still be achieved on a budget
+ Photo by: Joakim Boren

The goal of this project was to upgrade the builder grade finishes and create an ergonomic space that had a contemporary feel. This bathroom transformed from a standard, builder grade bathroom to a contemporary urban oasis. This was one of my favorite projects, I know I say that about most of my projects but this one really took an amazing transformation. By removing the walls surrounding the shower and relocating the toilet it visually opened up the space. Creating a deeper shower allowed for the tub to be incorporated into the wet area. Adding a LED panel in the back of the shower gave the illusion of a depth and created a unique storage ledge. A custom vanity keeps a clean front with different storage options and linear limestone draws the eye towards the stacked stone accent wall.
Houzz Write Up: https://www.houzz.com/magazine/inside-houzz-a-chopped-up-bathroom-goes-streamlined-and-swank-stsetivw-vs~27263720
The layout of this bathroom was opened up to get rid of the hallway effect, being only 7 foot wide, this bathroom needed all the width it could muster. Using light flooring in the form of natural lime stone 12x24 tiles with a linear pattern, it really draws the eye down the length of the room which is what we needed. Then, breaking up the space a little with the stone pebble flooring in the shower, this client enjoyed his time living in Japan and wanted to incorporate some of the elements that he appreciated while living there. The dark stacked stone feature wall behind the tub is the perfect backdrop for the LED panel, giving the illusion of a window and also creates a cool storage shelf for the tub. A narrow, but tasteful, oval freestanding tub fit effortlessly in the back of the shower. With a sloped floor, ensuring no standing water either in the shower floor or behind the tub, every thought went into engineering this Atlanta bathroom to last the test of time. With now adequate space in the shower, there was space for adjacent shower heads controlled by Kohler digital valves. A hand wand was added for use and convenience of cleaning as well. On the vanity are semi-vessel sinks which give the appearance of vessel sinks, but with the added benefit of a deeper, rounded basin to avoid splashing. Wall mounted faucets add sophistication as well as less cleaning maintenance over time. The custom vanity is streamlined with drawers, doors and a pull out for a can or hamper.
A wonderful project and equally wonderful client. I really enjoyed working with this client and the creative direction of this project.
Brushed nickel shower head with digital shower valve, freestanding bathtub, curbless shower with hidden shower drain, flat pebble shower floor, shelf over tub with LED lighting, gray vanity with drawer fronts, white square ceramic sinks, wall mount faucets and lighting under vanity. Hidden Drain shower system. Atlanta Bathroom.
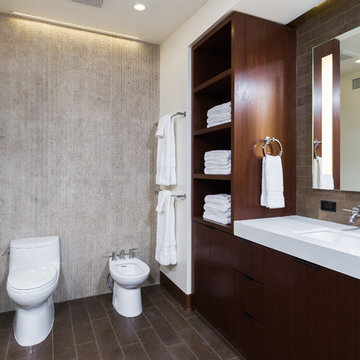
Ulimited Style Photography
Modern inredning av ett mellanstort en-suite badrum, med ett undermonterad handfat, släta luckor, skåp i mörkt trä, bänkskiva i kvartsit, en kantlös dusch, en bidé, brun kakel, stenkakel, vita väggar och kalkstensgolv
Modern inredning av ett mellanstort en-suite badrum, med ett undermonterad handfat, släta luckor, skåp i mörkt trä, bänkskiva i kvartsit, en kantlös dusch, en bidé, brun kakel, stenkakel, vita väggar och kalkstensgolv

This home prized itself on unique architecture, with sharp angles and interesting geometric shapes incorporated throughout the design. We wanted to intermix this style in a softer fashion, while also maintaining functionality in the kitchen and bathrooms that were to be remodeled. The refreshed spaces now exude a highly contemporary allure, featuring integrated hardware, rich wood tones, and intriguing asymmetrical cabinetry, all anchored by a captivating silver roots marble.
In the bathrooms, integrated slab sinks took the spotlight, while the powder room countertop radiated a subtle glow. To address previous storage challenges, a full-height cabinet was introduced in the hall bath, optimizing space. Additional storage solutions were seamlessly integrated into the primary closet, adjacent to the primary bath. Despite the dark wood cabinetry, strategic lighting choices and lighter finishes were employed to enhance the perceived spaciousness of the rooms.
4 171 foton på modernt badrum, med kalkstensgolv
8

