705 foton på modernt badrum, med klinkergolv i terrakotta
Sortera efter:
Budget
Sortera efter:Populärt i dag
121 - 140 av 705 foton
Artikel 1 av 3
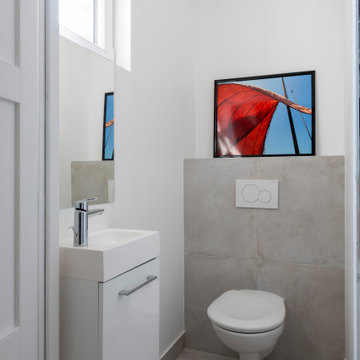
Idéer för ett litet modernt vit toalett, med vita skåp, en vägghängd toalettstol, grå kakel, perrakottakakel, vita väggar, klinkergolv i terrakotta, ett väggmonterat handfat, bänkskiva i akrylsten och grått golv
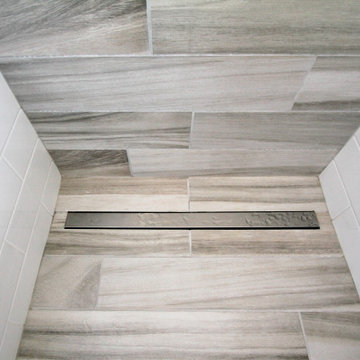
Complimenting the bathrooms minimalist design, the shower is drained utilized this sleek linear Edge Grate drain. Additionally, its stainless steel finish ties it into the showers stainless steel framing and vanities stainless steel drawer pulls
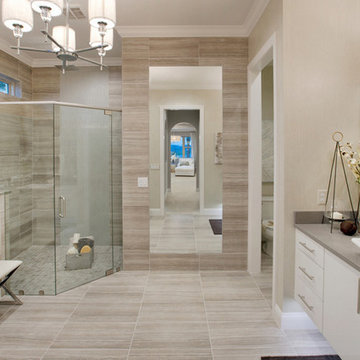
Inspiration för ett stort funkis en-suite badrum, med släta luckor, vita skåp, en hörndusch, en bidé, flerfärgad kakel, stenkakel, beige väggar, klinkergolv i terrakotta, ett fristående handfat och granitbänkskiva
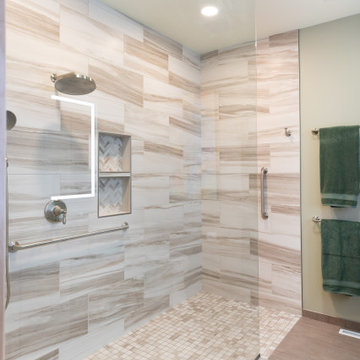
Bild på ett mellanstort funkis beige beige badrum med dusch, med släta luckor, vita skåp, en kantlös dusch, en toalettstol med separat cisternkåpa, brun kakel, porslinskakel, gröna väggar, klinkergolv i terrakotta, ett undermonterad handfat, bänkskiva i kvarts, brunt golv och med dusch som är öppen
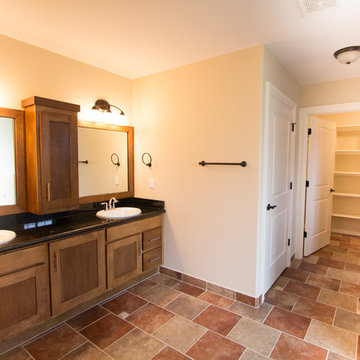
Double master shower
Inredning av ett modernt mellanstort en-suite badrum, med en dubbeldusch, en toalettstol med hel cisternkåpa, beige kakel, porslinskakel, beige väggar, klinkergolv i terrakotta, ett undermonterad handfat, granitbänkskiva, flerfärgat golv och med dusch som är öppen
Inredning av ett modernt mellanstort en-suite badrum, med en dubbeldusch, en toalettstol med hel cisternkåpa, beige kakel, porslinskakel, beige väggar, klinkergolv i terrakotta, ett undermonterad handfat, granitbänkskiva, flerfärgat golv och med dusch som är öppen
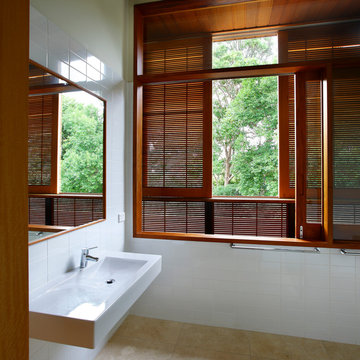
Richard Kirk Architect was one of several architects invited in 2005 to participate in the Elysium development which is an ambitious 189 lot boutique housing sub-division on a site to the west of the centre of Noosa on the Sunshine Coast. Elysium initially adopted architecture as the key driver for the amenity and quality of the environment for the entire development
Our approach was to consider the 6 houses as a family which shared the same materiality, construction and spatial organisation. The purpose of treating the houses as siblings was a deliberate attempt to control the built quality through shared details that would assist in the construction phase which did not involve the architects with the usual level of control and involvement.
Lot 176 is the first of the series and is in effect a prototype using the same materials, construction, and spatial ideas as a shared palette.
The residence on Lot 176 is located on a ridge along the west of the Elysium development with views to the rear into extant landscape and a golf course beyond. The residence occupies the majority of the allowable building envelope and then provides a carved out two story volume in the centre to allow light and ventilation to all interior spaces.
The carved interior volume provides an internal focus visually and functionally. The inside and outside are united by seamless transitions and the consistent use of a restrained palette of materials. Materials are generally timbers left to weather naturally, zinc, and self-finished oxide renders which will improve their appearance with time, allowing the houses to merge with the landscape with an overall desire for applied finishes to be kept to a minimum.
The organisational strategy was delivered by the topography which allowed the garaging of cars to occur below grade with the living spaces on the ground and sleeping spaces placed above. The removal of the garage spaces from the main living level allowed the main living spaces to link visually and physical along the long axis of the rectangular site and allowed the living spaces to be treated as a field of connected spaces and rooms whilst the bedrooms on the next level are conceived as nests floating above.
The building is largely opened on the short access to allow views out of site with the living level utilising sliding screens to opening the interior completely to the exterior. The long axis walls are largely solid and openings are finely screened with vertical timber to blend with the vertical cedar cladding to give the sense of taught solid volume folding over the long sides. On the short axis to the bedroom level the openings are finely screened with horizontal timber members which from within allow exterior views whilst presenting a solid volume albeit with a subtle change in texture. The careful screening allows the opening of the building without compromising security or privacy from the adjacent dwellings.
Photographer: Scott Burrows
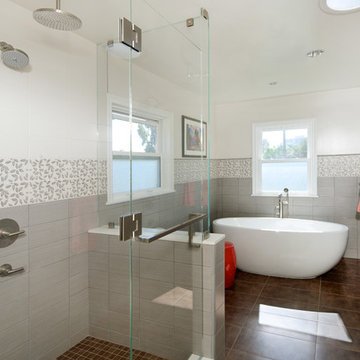
Holly Lepere
Exempel på ett mellanstort modernt en-suite badrum, med släta luckor, bruna skåp, ett fristående badkar, våtrum, en toalettstol med separat cisternkåpa, grå kakel, porslinskakel, vita väggar, klinkergolv i terrakotta och ett undermonterad handfat
Exempel på ett mellanstort modernt en-suite badrum, med släta luckor, bruna skåp, ett fristående badkar, våtrum, en toalettstol med separat cisternkåpa, grå kakel, porslinskakel, vita väggar, klinkergolv i terrakotta och ett undermonterad handfat
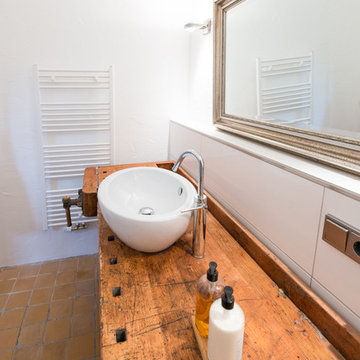
Kate Jordan © 2016 Houzz
Bild på ett mellanstort funkis badrum, med vit kakel, vita väggar, klinkergolv i terrakotta, ett fristående handfat och träbänkskiva
Bild på ett mellanstort funkis badrum, med vit kakel, vita väggar, klinkergolv i terrakotta, ett fristående handfat och träbänkskiva
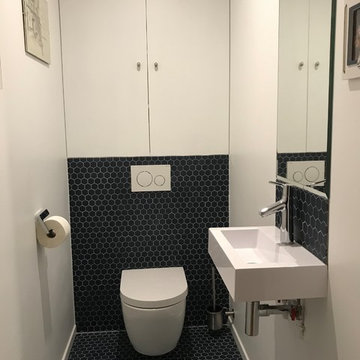
Delphine Monnier
Foto på ett mellanstort funkis toalett, med luckor med profilerade fronter, vita skåp, en vägghängd toalettstol, blå kakel, perrakottakakel, vita väggar, klinkergolv i terrakotta, ett väggmonterat handfat, bänkskiva i kvarts och blått golv
Foto på ett mellanstort funkis toalett, med luckor med profilerade fronter, vita skåp, en vägghängd toalettstol, blå kakel, perrakottakakel, vita väggar, klinkergolv i terrakotta, ett väggmonterat handfat, bänkskiva i kvarts och blått golv
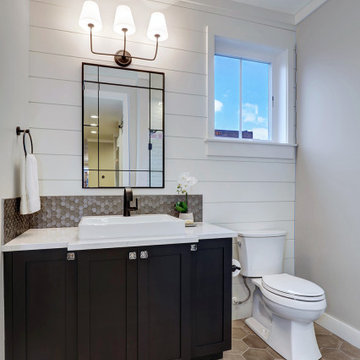
Idéer för ett modernt vit badrum med dusch, med möbel-liknande, svarta skåp, en hörndusch, flerfärgad kakel, mosaik, klinkergolv i terrakotta, ett fristående handfat, bänkskiva i kvartsit och dusch med gångjärnsdörr
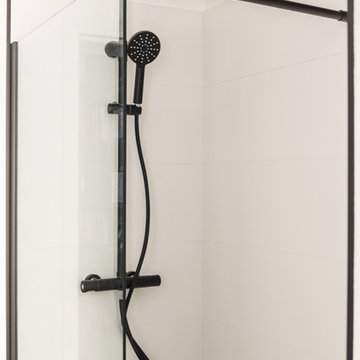
Stéphane Vasco
Idéer för att renovera ett mellanstort funkis svart svart en-suite badrum, med vita skåp, en kantlös dusch, vita väggar, klinkergolv i terrakotta, ett nedsänkt handfat, svart golv, dusch med gångjärnsdörr, släta luckor, vit kakel, porslinskakel och bänkskiva i akrylsten
Idéer för att renovera ett mellanstort funkis svart svart en-suite badrum, med vita skåp, en kantlös dusch, vita väggar, klinkergolv i terrakotta, ett nedsänkt handfat, svart golv, dusch med gångjärnsdörr, släta luckor, vit kakel, porslinskakel och bänkskiva i akrylsten
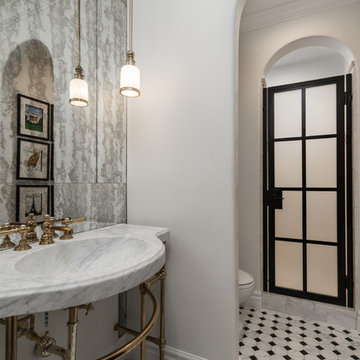
World Renowned Architecture Firm Fratantoni Design created this beautiful home! They design home plans for families all over the world in any size and style. They also have in-house Interior Designer Firm Fratantoni Interior Designers and world class Luxury Home Building Firm Fratantoni Luxury Estates! Hire one or all three companies to design and build and or remodel your home!
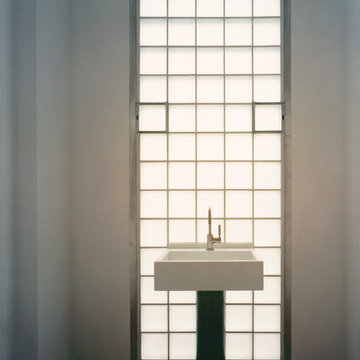
Fotos: Ivan Nemec
Bild på ett funkis badrum, med brun kakel, vita väggar och klinkergolv i terrakotta
Bild på ett funkis badrum, med brun kakel, vita väggar och klinkergolv i terrakotta
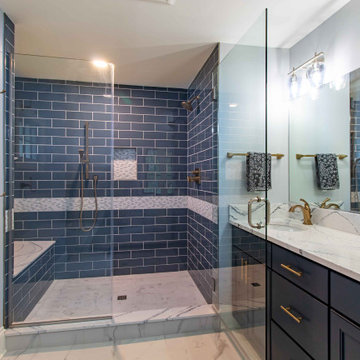
This contemporary bathroom features white marble look porcelain tile, navy blue shaker cabinets, an extra large shower with large subway tile in navy blue with mother of pearl accents.
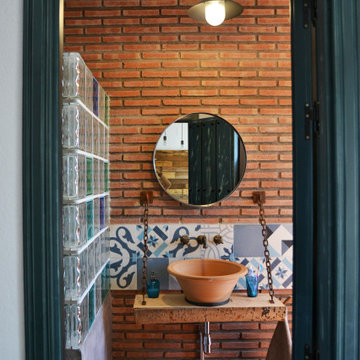
Inspiration för ett mellanstort funkis beige beige badrum med dusch, med öppna hyllor, en dusch i en alkov, blå kakel, grå kakel, vit kakel, orange väggar, klinkergolv i terrakotta, ett fristående handfat, träbänkskiva, orange golv och med dusch som är öppen
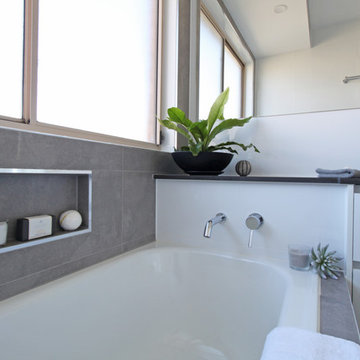
This bath features a nice for cleansing products and beautiful Mizu Drift tap ware.
Inredning av ett modernt litet svart svart badrum för barn, med släta luckor, vita skåp, ett platsbyggt badkar, en hörndusch, en toalettstol med separat cisternkåpa, vit kakel, keramikplattor, vita väggar, klinkergolv i terrakotta, ett fristående handfat, bänkskiva i kvarts, grått golv och dusch med gångjärnsdörr
Inredning av ett modernt litet svart svart badrum för barn, med släta luckor, vita skåp, ett platsbyggt badkar, en hörndusch, en toalettstol med separat cisternkåpa, vit kakel, keramikplattor, vita väggar, klinkergolv i terrakotta, ett fristående handfat, bänkskiva i kvarts, grått golv och dusch med gångjärnsdörr
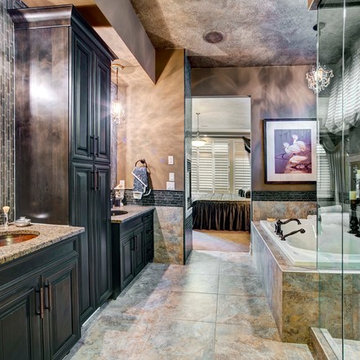
Spa inspired ensuite features large soaker tub, custom shower and dual vanities with plenty of storage.
Inredning av ett modernt stort en-suite badrum, med luckor med upphöjd panel, bruna skåp, ett fristående badkar, en hörndusch, svart kakel, svart och vit kakel, grå kakel, grå väggar, klinkergolv i terrakotta, ett undermonterad handfat och granitbänkskiva
Inredning av ett modernt stort en-suite badrum, med luckor med upphöjd panel, bruna skåp, ett fristående badkar, en hörndusch, svart kakel, svart och vit kakel, grå kakel, grå väggar, klinkergolv i terrakotta, ett undermonterad handfat och granitbänkskiva

Idéer för stora funkis toaletter, med en toalettstol med separat cisternkåpa, gröna väggar, klinkergolv i terrakotta och beiget golv
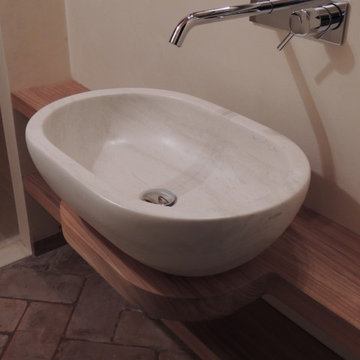
Inspiration för små moderna brunt badrum med dusch, med öppna hyllor, skåp i ljust trä, en dusch i en alkov, en toalettstol med separat cisternkåpa, beige väggar, klinkergolv i terrakotta, ett fristående handfat, träbänkskiva, rött golv och med dusch som är öppen
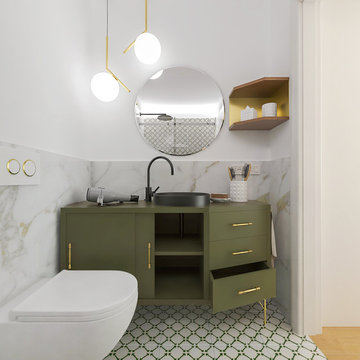
Liadesign
Idéer för ett litet modernt badrum med dusch, med gröna skåp, en dusch i en alkov, en toalettstol med separat cisternkåpa, vit kakel, marmorkakel, vita väggar, klinkergolv i terrakotta, ett fristående handfat, laminatbänkskiva, vitt golv och dusch med skjutdörr
Idéer för ett litet modernt badrum med dusch, med gröna skåp, en dusch i en alkov, en toalettstol med separat cisternkåpa, vit kakel, marmorkakel, vita väggar, klinkergolv i terrakotta, ett fristående handfat, laminatbänkskiva, vitt golv och dusch med skjutdörr
705 foton på modernt badrum, med klinkergolv i terrakotta
7
