1 935 foton på modernt badrum, med laminatgolv
Sortera efter:
Budget
Sortera efter:Populärt i dag
121 - 140 av 1 935 foton
Artikel 1 av 3
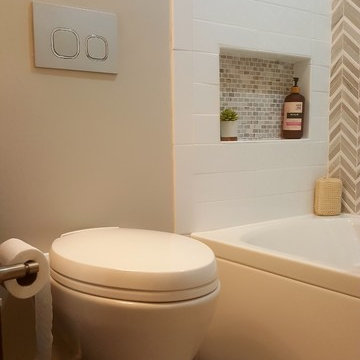
Modern inredning av ett mellanstort badrum med dusch, med ett badkar i en alkov, en dusch/badkar-kombination, en vägghängd toalettstol, flerfärgad kakel, mosaik, beige väggar, laminatgolv, beiget golv och dusch med duschdraperi
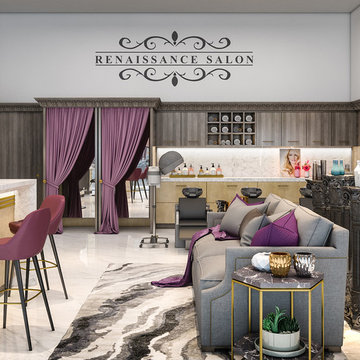
Appealing to every business owner's desire to create their own dream space, this custom salon design features a Deep Oak high-gloss melamine, Marble laminate countertops, split-level counters, stained Acanthus crown molding, and matching mirror trim.
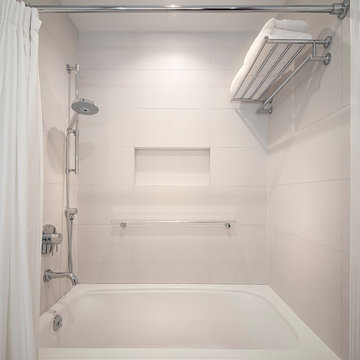
Idéer för att renovera ett mellanstort funkis vit vitt badrum med dusch, med släta luckor, vita skåp, ett badkar i en alkov, en dusch/badkar-kombination, en toalettstol med hel cisternkåpa, beige kakel, porslinskakel, beige väggar, laminatgolv, ett undermonterad handfat, bänkskiva i kvartsit, beiget golv och dusch med duschdraperi

Rodwin Architecture & Skycastle Homes
Location: Louisville, Colorado, USA
This 3,800 sf. modern farmhouse on Roosevelt Ave. in Louisville is lovingly called "Teddy Homesevelt" (AKA “The Ted”) by its owners. The ground floor is a simple, sunny open concept plan revolving around a gourmet kitchen, featuring a large island with a waterfall edge counter. The dining room is anchored by a bespoke Walnut, stone and raw steel dining room storage and display wall. The Great room is perfect for indoor/outdoor entertaining, and flows out to a large covered porch and firepit.
The homeowner’s love their photogenic pooch and the custom dog wash station in the mudroom makes it a delight to take care of her. In the basement there’s a state-of-the art media room, starring a uniquely stunning celestial ceiling and perfectly tuned acoustics. The rest of the basement includes a modern glass wine room, a large family room and a giant stepped window well to bring the daylight in.
The Ted includes two home offices: one sunny study by the foyer and a second larger one that doubles as a guest suite in the ADU above the detached garage.
The home is filled with custom touches: the wide plank White Oak floors merge artfully with the octagonal slate tile in the mudroom; the fireplace mantel and the Great Room’s center support column are both raw steel I-beams; beautiful Doug Fir solid timbers define the welcoming traditional front porch and delineate the main social spaces; and a cozy built-in Walnut breakfast booth is the perfect spot for a Sunday morning cup of coffee.
The two-story custom floating tread stair wraps sinuously around a signature chandelier, and is flooded with light from the giant windows. It arrives on the second floor at a covered front balcony overlooking a beautiful public park. The master bedroom features a fireplace, coffered ceilings, and its own private balcony. Each of the 3-1/2 bathrooms feature gorgeous finishes, but none shines like the master bathroom. With a vaulted ceiling, a stunningly tiled floor, a clean modern floating double vanity, and a glass enclosed “wet room” for the tub and shower, this room is a private spa paradise.
This near Net-Zero home also features a robust energy-efficiency package with a large solar PV array on the roof, a tight envelope, Energy Star windows, electric heat-pump HVAC and EV car chargers.
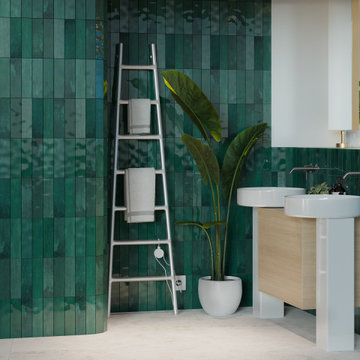
Exempel på ett stort modernt vit vitt en-suite badrum, med en kantlös dusch, grön kakel, keramikplattor, vita väggar, laminatgolv, ett väggmonterat handfat, bänkskiva i akrylsten och beiget golv

This is the perfect custom basement bathroom. Complete with a tiled shower base, and beautiful fixed piece of glass to show your tile with a clean and classy look. The black hardware is matching throughout the bathroom, including a matching black schluter corner shelf to match the shower drain, it’s the small details that designs a great bathroom.
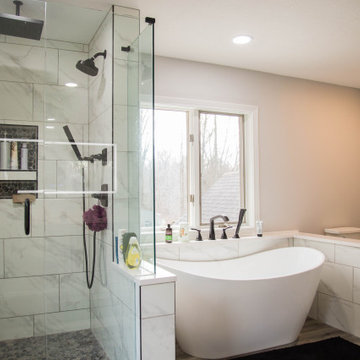
Cool tones of gray and white provide a spa feel to this updated master bathroom.
Bild på ett mellanstort funkis vit vitt en-suite badrum, med luckor med infälld panel, grå skåp, ett fristående badkar, en hörndusch, en toalettstol med separat cisternkåpa, flerfärgad kakel, marmorkakel, grå väggar, laminatgolv, ett undermonterad handfat, bänkskiva i kvartsit, grått golv och dusch med gångjärnsdörr
Bild på ett mellanstort funkis vit vitt en-suite badrum, med luckor med infälld panel, grå skåp, ett fristående badkar, en hörndusch, en toalettstol med separat cisternkåpa, flerfärgad kakel, marmorkakel, grå väggar, laminatgolv, ett undermonterad handfat, bänkskiva i kvartsit, grått golv och dusch med gångjärnsdörr
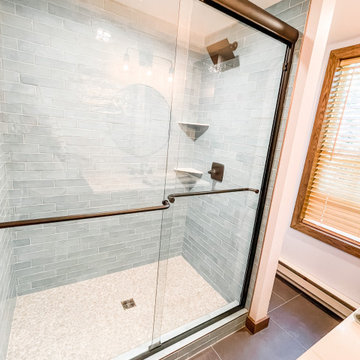
Foto på ett litet funkis vit badrum, med luckor med upphöjd panel, en hörndusch, laminatgolv, ett undermonterad handfat, bänkskiva i kvartsit, grått golv och dusch med skjutdörr
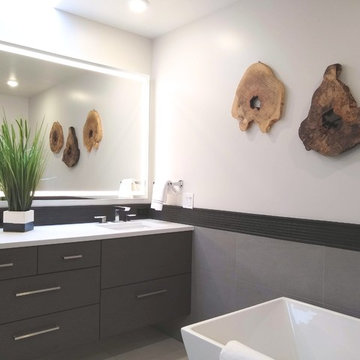
Inspiration för mellanstora moderna vitt en-suite badrum, med grå skåp, ett fristående badkar, grå kakel, skifferkakel, vita väggar, laminatgolv och beiget golv
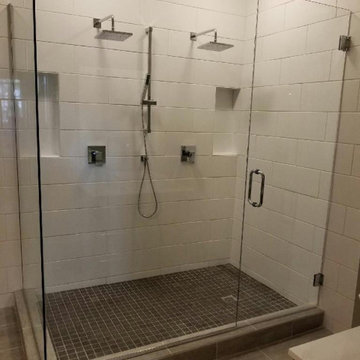
Inspiration för mellanstora moderna vitt badrum med dusch, med möbel-liknande, skåp i mellenmörkt trä, en öppen dusch, grå väggar, laminatgolv, ett fristående handfat, bänkskiva i kvarts, brunt golv och dusch med gångjärnsdörr
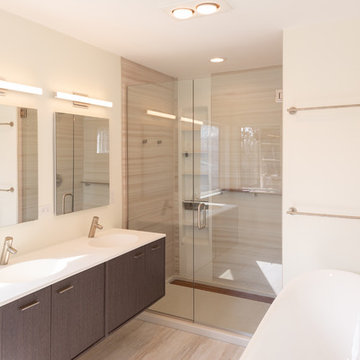
MichaelChristiePhotography
Inspiration för ett mellanstort funkis vit vitt en-suite badrum, med släta luckor, bruna skåp, ett fristående badkar, en dusch i en alkov, vita väggar, laminatgolv, ett integrerad handfat, bänkskiva i kvarts, flerfärgat golv, dusch med gångjärnsdörr, en toalettstol med separat cisternkåpa, beige kakel och porslinskakel
Inspiration för ett mellanstort funkis vit vitt en-suite badrum, med släta luckor, bruna skåp, ett fristående badkar, en dusch i en alkov, vita väggar, laminatgolv, ett integrerad handfat, bänkskiva i kvarts, flerfärgat golv, dusch med gångjärnsdörr, en toalettstol med separat cisternkåpa, beige kakel och porslinskakel
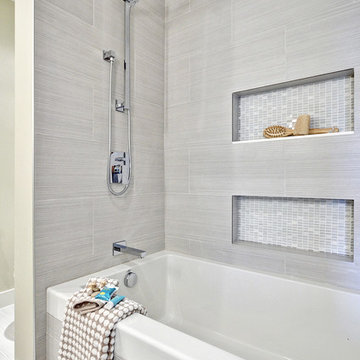
Bild på ett mellanstort funkis grå grått badrum med dusch, med släta luckor, vita skåp, ett badkar i en alkov, en dusch/badkar-kombination, en toalettstol med separat cisternkåpa, grå kakel, porslinskakel, beige väggar, laminatgolv, ett undermonterad handfat, laminatbänkskiva, grått golv och dusch med duschdraperi

Relaxing Bathroom in Horsham, West Sussex
Marble tiling, contemporary furniture choices and ambient lighting create a spa-like bathroom space for this Horsham client.
The Brief
Our Horsham-based bathroom designer Martin was tasked with creating a new layout as well as implementing a relaxing and spa-like feel in this Horsham bathroom.
Within the compact space, Martin had to incorporate plenty of storage and some nice features to make the room feel inviting, but not cluttered in any way.
It was clear a unique layout and design were required to achieve all elements of this brief.
Design Elements
A unique design is exactly what Martin has conjured for this client.
The most impressive part of the design is the storage and mirror area at the rear of the room. A clever combination of Graphite Grey Mereway furniture has been used above the ledge area to provide this client with hidden away storage, a large mirror area and a space to store some bathing essentials.
This area also conceals some of the ambient, spa-like features within this room.
A concealed cistern is fitted behind white marble tiles, whilst a niche adds further storage for bathing items. Discrete downlights are fitted above the mirror and within the tiled niche area to create a nice ambience to the room.
Special Inclusions
A larger bath was a key requirement of the brief, and so Martin has incorporated a large designer-style bath ideal for relaxing. Around the bath area are plenty of places for decorative items.
Opposite, a smaller wall-hung unit provides additional storage and is also equipped with an integrated sink, in the same Graphite Grey finish.
Project Highlight
The numerous decorative areas are a great highlight of this project.
Each add to the relaxing ambience of this bathroom and provide a place to store decorative items that contribute to the spa-like feel. They also highlight the great thought that has gone into the design of this space.
The End Result
The result is a bathroom that delivers upon all the requirements of this client’s brief and more. This project is also a great example of what can be achieved within a compact bathroom space, and what can be achieved with a well-thought-out design.
If you are seeking a transformation to your bathroom space, discover how our expert designers can create a great design that meets all your requirements.
To arrange a free design appointment visit a showroom or book an appointment now!
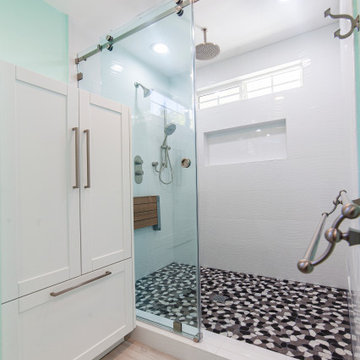
Full Bathroom Remodel: new walk-in shower with glass enclosure, double bathroom vanity and custom makeup shelf
Inredning av ett modernt stort badrum med dusch, med skåp i shakerstil, vita skåp, en dusch i en alkov, en toalettstol med hel cisternkåpa, vit kakel, gröna väggar, laminatgolv, ett undermonterad handfat, granitbänkskiva, beiget golv och dusch med skjutdörr
Inredning av ett modernt stort badrum med dusch, med skåp i shakerstil, vita skåp, en dusch i en alkov, en toalettstol med hel cisternkåpa, vit kakel, gröna väggar, laminatgolv, ett undermonterad handfat, granitbänkskiva, beiget golv och dusch med skjutdörr
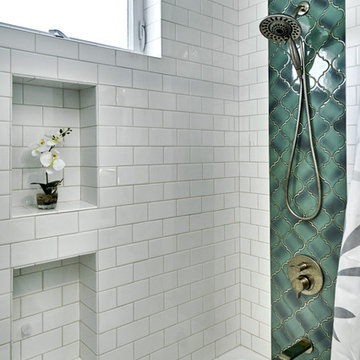
Idéer för att renovera ett litet funkis vit vitt badrum, med ett badkar i en alkov, en dusch/badkar-kombination, en toalettstol med hel cisternkåpa, vit kakel, blå väggar, laminatgolv, ett undermonterad handfat och dusch med duschdraperi
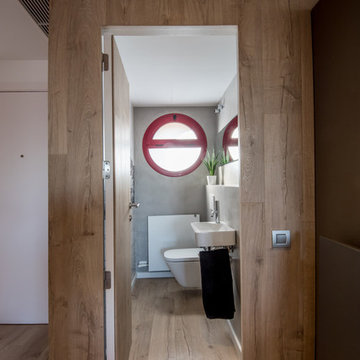
Kris Moya Estudio
Modern inredning av ett litet toalett, med en vägghängd toalettstol, grå kakel, cementkakel, grå väggar, laminatgolv, ett väggmonterat handfat och brunt golv
Modern inredning av ett litet toalett, med en vägghängd toalettstol, grå kakel, cementkakel, grå väggar, laminatgolv, ett väggmonterat handfat och brunt golv
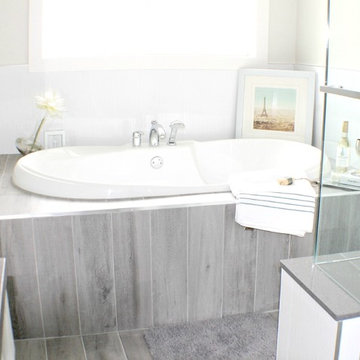
Bild på ett mellanstort funkis en-suite badrum, med vit kakel, porslinskakel, skåp i shakerstil, vita skåp, ett platsbyggt badkar, beige väggar, laminatgolv, ett undermonterad handfat, bänkskiva i kvarts, grått golv, dusch med gångjärnsdörr och en hörndusch
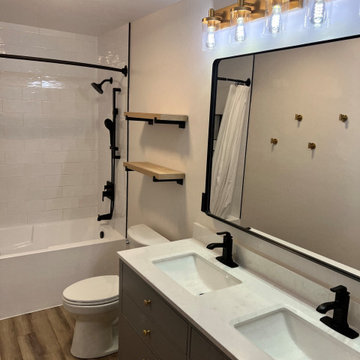
Idéer för att renovera ett mellanstort funkis vit vitt en-suite badrum, med skåp i shakerstil, grå skåp, ett badkar i en alkov, en dusch/badkar-kombination, vit kakel, tunnelbanekakel, vita väggar, laminatgolv, ett undermonterad handfat, bänkskiva i kvarts, brunt golv och dusch med duschdraperi
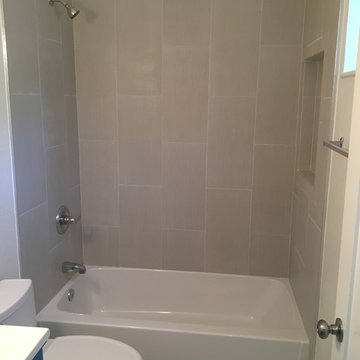
Foto på ett litet funkis vit badrum med dusch, med luckor med infälld panel, vita skåp, ett badkar i en alkov, en dusch i en alkov, en toalettstol med hel cisternkåpa, vita väggar, laminatgolv, ett nedsänkt handfat, bänkskiva i akrylsten, grått golv och dusch med skjutdörr
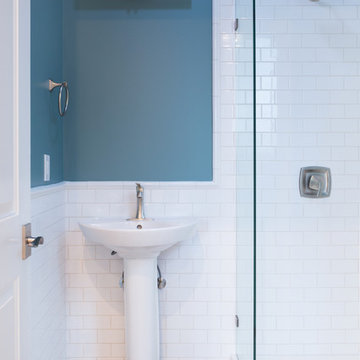
Exempel på ett mellanstort modernt badrum med dusch, med en hörndusch, vit kakel, tunnelbanekakel, blå väggar, laminatgolv, ett piedestal handfat, beiget golv och dusch med gångjärnsdörr
1 935 foton på modernt badrum, med laminatgolv
7
