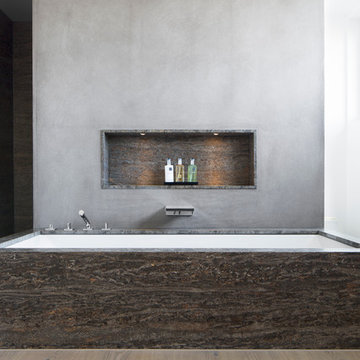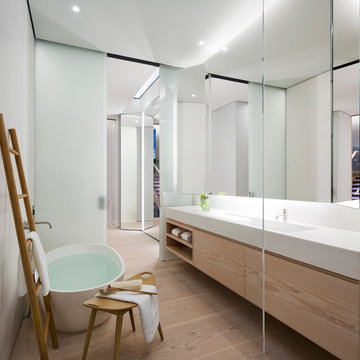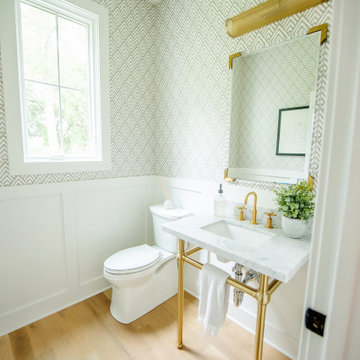7 617 foton på modernt badrum, med ljust trägolv
Sortera efter:
Budget
Sortera efter:Populärt i dag
81 - 100 av 7 617 foton
Artikel 1 av 3

View from master bath towards master bedroom, through open shower/tub wet room and open courtyard. Manolo Langis Photographer
Exempel på ett mycket stort modernt en-suite badrum, med släta luckor, skåp i mörkt trä, ett fristående badkar, beige kakel, stenkakel, bruna väggar, ljust trägolv, ett undermonterad handfat och marmorbänkskiva
Exempel på ett mycket stort modernt en-suite badrum, med släta luckor, skåp i mörkt trä, ett fristående badkar, beige kakel, stenkakel, bruna väggar, ljust trägolv, ett undermonterad handfat och marmorbänkskiva

Inredning av ett modernt badrum, med ett undermonterat badkar, grå väggar, ljust trägolv, grå kakel och stenhäll

The skylight brings in natural light throughout the entire master bathroom and boudoir.
Idéer för att renovera ett funkis badrum, med ett integrerad handfat, släta luckor, skåp i ljust trä, ett fristående badkar, vita väggar och ljust trägolv
Idéer för att renovera ett funkis badrum, med ett integrerad handfat, släta luckor, skåp i ljust trä, ett fristående badkar, vita väggar och ljust trägolv

Douglas Gibb
Inspiration för ett litet funkis toalett, med ett väggmonterat handfat, en vägghängd toalettstol, porslinskakel, ljust trägolv och grå kakel
Inspiration för ett litet funkis toalett, med ett väggmonterat handfat, en vägghängd toalettstol, porslinskakel, ljust trägolv och grå kakel

This project combines the original bedroom, small bathroom and closets into a single, open and light-filled space. Once stripped to its exterior walls, we inserted back into the center of the space a single freestanding cabinetry piece that organizes movement around the room. This mahogany “box” creates a headboard for the bed, the vanity for the bath, and conceals a walk-in closet and powder room inside. While the detailing is not traditional, we preserved the traditional feel of the home through a warm and rich material palette and the re-conception of the space as a garden room.
Photography: Matthew Millman

Tony Soluri
Inredning av ett modernt mellanstort toalett, med grå kakel, porslinskakel, grå väggar, ljust trägolv och ett integrerad handfat
Inredning av ett modernt mellanstort toalett, med grå kakel, porslinskakel, grå väggar, ljust trägolv och ett integrerad handfat

Idéer för mellanstora funkis toaletter, med ljust trägolv, ett piedestal handfat, flerfärgade väggar och beiget golv

Idéer för ett litet modernt blå toalett, med en vägghängd toalettstol, blå väggar, ljust trägolv, öppna hyllor, ett väggmonterat handfat, träbänkskiva och beiget golv

This prewar apartment on Manhattan's upper west side was gut renovated to create a serene family home with expansive views to the hudson river. The living room is filled with natural light, and fitted out with custom cabinetry for book and art display. The galley kitchen opens onto a dining area with a cushioned banquette along the window wall. New wide plank oak floors from LV wood run throughout the apartment, and the kitchen features quiet modern cabinetry and geometric tile patterns.
Photo by Maletz Design

Master bath remodel with porcelain wood tiles and Waterworks fixtures. Photography by Manolo Langis
Located steps away from the beach, the client engaged us to transform a blank industrial loft space to a warm inviting space that pays respect to its industrial heritage. We use anchored large open space with a sixteen foot conversation island that was constructed out of reclaimed logs and plumbing pipes. The island itself is divided up into areas for eating, drinking, and reading. Bringing this theme into the bedroom, the bed was constructed out of 12x12 reclaimed logs anchored by two bent steel plates for side tables.

This Evanston master bathroom makeover reflects a perfect blend of timeless charm and modern elegance.
Our designer created a stylish and ambient retreat by using Spanish mosaic tiles imported for the shower niche and vanity backsplash. Crafted from various natural stones, these mosaic tiles seamlessly integrate soft shades, enhancing the overall aesthetic of the space. Additionally, the use of white wall tiles brightens the area.
With function and ambience in mind, the Chandelier serves as the ideal light fixture over the freestanding resin tub. Boasting four 22-nozzle sprayheads, the WaterTile Square overhead rain shower delivers water in a luxurious manner that even Mother Nature would envy.
This thoughtful design creates a personalized ambiance, ultimately enhancing the overall bathroom experience for our client.
Project designed by Chi Renovation & Design, a renowned renovation firm based in Skokie. We specialize in general contracting, kitchen and bath remodeling, and design & build services. We cater to the entire Chicago area and its surrounding suburbs, with emphasis on the North Side and North Shore regions. You'll find our work from the Loop through Lincoln Park, Skokie, Evanston, Wilmette, and all the way up to Lake Forest.
For more info about Chi Renovation & Design, click here: https://www.chirenovation.com/

Inspiration för stora moderna vitt en-suite badrum, med släta luckor, vita skåp, ett fristående badkar, våtrum, en vägghängd toalettstol, grå kakel, porslinskakel, vita väggar, ljust trägolv, ett väggmonterat handfat, bänkskiva i akrylsten, brunt golv och dusch med skjutdörr

Modern Powder Bathroom with floating wood vanity topped with chunky white countertop. Lighted vanity mirror washes light on decorative grey Moroccan tile backsplash. White walls balanced with light hardwood floor and flat panel wood door.

Secondo Bagno con pareti in resina e pavimento in parquet
Bild på ett mellanstort funkis vit vitt badrum med dusch, med släta luckor, skåp i ljust trä, blå väggar, ljust trägolv, ett integrerad handfat, en öppen dusch, en toalettstol med separat cisternkåpa, bänkskiva i kvarts och med dusch som är öppen
Bild på ett mellanstort funkis vit vitt badrum med dusch, med släta luckor, skåp i ljust trä, blå väggar, ljust trägolv, ett integrerad handfat, en öppen dusch, en toalettstol med separat cisternkåpa, bänkskiva i kvarts och med dusch som är öppen

Idéer för att renovera ett litet funkis svart svart toalett, med släta luckor, bruna skåp, en toalettstol med hel cisternkåpa, grå kakel, mosaik, bruna väggar, ljust trägolv, ett fristående handfat, bänkskiva i kvarts och beiget golv

Loft Bedroom constructed to give visibility to floor to ceiling windows. Glass railing divides the staircase from the bedroom.
Modern inredning av ett mellanstort vit vitt en-suite badrum, med släta luckor, bruna skåp, en dusch i en alkov, en toalettstol med separat cisternkåpa, beige kakel, porslinskakel, vita väggar, ljust trägolv, ett väggmonterat handfat, bänkskiva i akrylsten, beiget golv och dusch med gångjärnsdörr
Modern inredning av ett mellanstort vit vitt en-suite badrum, med släta luckor, bruna skåp, en dusch i en alkov, en toalettstol med separat cisternkåpa, beige kakel, porslinskakel, vita väggar, ljust trägolv, ett väggmonterat handfat, bänkskiva i akrylsten, beiget golv och dusch med gångjärnsdörr

fun powder room with stone vessel sink, wall mount faucet, custom concrete counter top, and tile wall.
Modern inredning av ett litet grå grått toalett, med släta luckor, beige skåp, en toalettstol med separat cisternkåpa, grå kakel, porslinskakel, grå väggar, ljust trägolv, ett fristående handfat, bänkskiva i betong och beiget golv
Modern inredning av ett litet grå grått toalett, med släta luckor, beige skåp, en toalettstol med separat cisternkåpa, grå kakel, porslinskakel, grå väggar, ljust trägolv, ett fristående handfat, bänkskiva i betong och beiget golv

Exempel på ett modernt vit vitt toalett, med en toalettstol med separat cisternkåpa, vita väggar, ljust trägolv, ett väggmonterat handfat och marmorbänkskiva

Inredning av ett modernt litet brun brunt toalett, med vit kakel, mosaik, ljust trägolv, ett väggmonterat handfat, träbänkskiva, en toalettstol med hel cisternkåpa, vita väggar och beiget golv

Faire rentrer le soleil dans nos intérieurs, tel est le désir de nombreuses personnes.
Dans ce projet, la nature reprend ses droits, tant dans les couleurs que dans les matériaux.
Nous avons réorganisé les espaces en cloisonnant de manière à toujours laisser entrer la lumière, ainsi, le jaune éclatant permet d'avoir sans cesse une pièce chaleureuse.
7 617 foton på modernt badrum, med ljust trägolv
5
