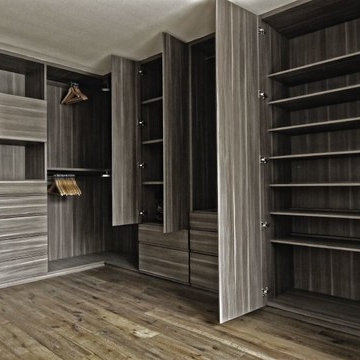592 foton på modernt badrum
Sortera efter:
Budget
Sortera efter:Populärt i dag
181 - 200 av 592 foton
Artikel 1 av 3

Tub area of a wet room master bath with wood look wall tile to match the cabinetry. Illuminated niche over free standing tub.
Bild på ett stort funkis vit vitt en-suite badrum, med släta luckor, skåp i ljust trä, ett fristående badkar, våtrum, en toalettstol med separat cisternkåpa, brun kakel, vita väggar, klinkergolv i porslin, ett undermonterad handfat, bänkskiva i kvarts, beiget golv och dusch med gångjärnsdörr
Bild på ett stort funkis vit vitt en-suite badrum, med släta luckor, skåp i ljust trä, ett fristående badkar, våtrum, en toalettstol med separat cisternkåpa, brun kakel, vita väggar, klinkergolv i porslin, ett undermonterad handfat, bänkskiva i kvarts, beiget golv och dusch med gångjärnsdörr
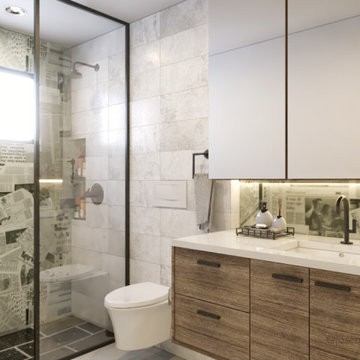
Inredning av ett modernt litet vit vitt en-suite badrum, med släta luckor, vita skåp, en dusch i en alkov, en vägghängd toalettstol, grön kakel, vita väggar, terrazzogolv, ett fristående handfat, bänkskiva i kvarts, vitt golv och med dusch som är öppen
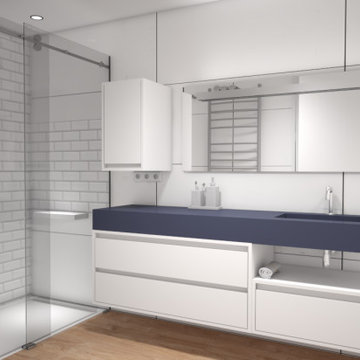
Foto på ett litet funkis blå badrum med dusch, med släta luckor, blå skåp, en dusch i en alkov, vit kakel, vita väggar, ett integrerad handfat, bänkskiva i akrylsten, brunt golv och dusch med skjutdörr
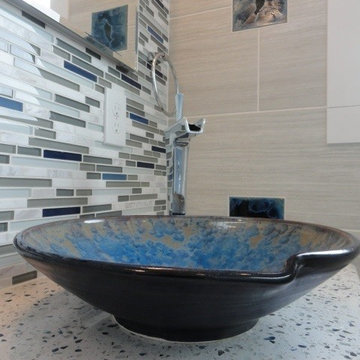
The custom made vessels and the accent tiles were the inspiration for this bathroom. These pieces were custom made by the artist, Samuel L. Hoffman, a potter, based on our specifications, color and inspiration. The detail on the front of the vessels represents the perfect wave to be out in the ocean surfing! My client wanted an ocean/sea feel for his master bathroom and blue was his color of choice. The crystals in the accent tiles, makes the perfect representation of the deep sea with a beautiful perfect dark blue to match the outside of the vessels. The rest of the materials were carefully chosen to help bring the sea feel to it - the rocks, the wood planks and the "sea salt" wall tile. Each accent tile was specifically placed to balance the bathroom. The sink wall was carefully tailored - we remove some of the white liners and inserted glass blue liners strategically to bring the blue to the wall without taking over the vessels. The shower has a trench drain and is curbless to allow for a clean smooth shower floor. Bathroom has all the contemporary amenities my client was looking for!
Designed by: Olga Sacasa, CKD
Interior designer
Vessels & accent tiles custom made by:
Samuel L. Hoffman Pottery
Construction done by: Jeffrey V. Silva of Silva Bros Construction
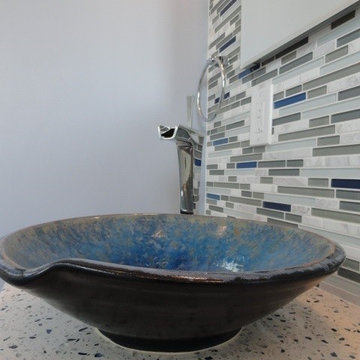
The custom made vessels and the accent tiles were the inspiration for this bathroom. These pieces were custom made by the artist, Samuel L. Hoffman, a potter, based on our specifications, color and inspiration. The detail on the front of the vessels represents the perfect wave to be out in the ocean surfing! My client wanted an ocean/sea feel for his master bathroom and blue was his color of choice. The crystals in the accent tiles, makes the perfect representation of the deep sea with a beautiful perfect dark blue to match the outside of the vessels. The rest of the materials were carefully chosen to help bring the sea feel to it - the rocks, the wood planks and the "sea salt" wall tile. Each accent tile was specifically placed to balance the bathroom. The sink wall was carefully tailored - we remove some of the white liners and inserted glass blue liners strategically to bring the blue to the wall without taking over the vessels. The shower has a trench drain and is curbless to allow for a clean smooth shower floor. Bathroom has all the contemporary amenities my client was looking for!
Designed by: Olga Sacasa, CKD
Interior designer
Vessels & accent tiles custom made by:
Samuel L. Hoffman Pottery
Construction done by: Jeffrey V. Silva of Silva Bros Construction
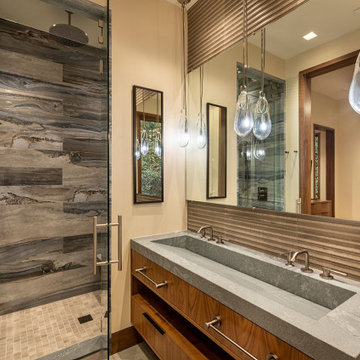
For this ski-in, ski-out mountainside property, the intent was to create an architectural masterpiece that was simple, sophisticated, timeless and unique all at the same time. The clients wanted to express their love for Japanese-American craftsmanship, so we incorporated some hints of that motif into the designs.
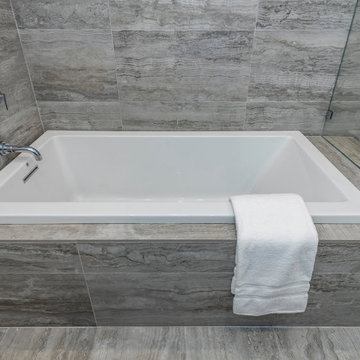
We were approached by a San Francisco firefighter to design a place for him and his girlfriend to live while also creating additional units he could sell to finance the project. He grew up in the house that was built on this site in approximately 1886. It had been remodeled repeatedly since it was first built so that there was only one window remaining that showed any sign of its Victorian heritage. The house had become so dilapidated over the years that it was a legitimate candidate for demolition. Furthermore, the house straddled two legal parcels, so there was an opportunity to build several new units in its place. At our client’s suggestion, we developed the left building as a duplex of which they could occupy the larger, upper unit and the right building as a large single-family residence. In addition to design, we handled permitting, including gathering support by reaching out to the surrounding neighbors and shepherding the project through the Planning Commission Discretionary Review process. The Planning Department insisted that we develop the two buildings so they had different characters and could not be mistaken for an apartment complex. The duplex design was inspired by Albert Frey’s Palm Springs modernism but clad in fibre cement panels and the house design was to be clad in wood. Because the site was steeply upsloping, the design required tall, thick retaining walls that we incorporated into the design creating sunken patios in the rear yards. All floors feature generous 10 foot ceilings and large windows with the upper, bedroom floors featuring 11 and 12 foot ceilings. Open plans are complemented by sleek, modern finishes throughout.
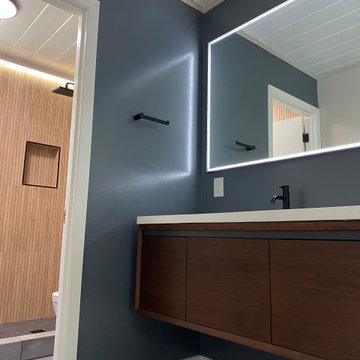
Eichler Master Bath Remodel
Modern inredning av ett litet vit vitt en-suite badrum, med släta luckor, skåp i mörkt trä, brun kakel, grå väggar, klinkergolv i keramik, ett undermonterad handfat, bänkskiva i akrylsten och grått golv
Modern inredning av ett litet vit vitt en-suite badrum, med släta luckor, skåp i mörkt trä, brun kakel, grå väggar, klinkergolv i keramik, ett undermonterad handfat, bänkskiva i akrylsten och grått golv
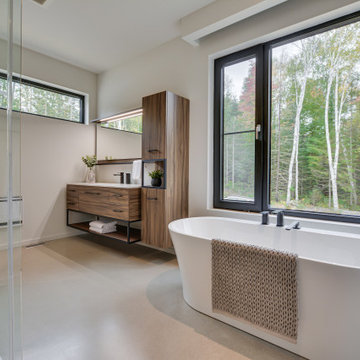
Modern bathroom, black metal accent, integrated LED
Exempel på ett mycket stort modernt vit vitt en-suite badrum, med släta luckor, skåp i mellenmörkt trä, ett fristående badkar, en dubbeldusch, en toalettstol med hel cisternkåpa, brun kakel, vita väggar, betonggolv, ett undermonterad handfat, bänkskiva i kvarts, grått golv och dusch med skjutdörr
Exempel på ett mycket stort modernt vit vitt en-suite badrum, med släta luckor, skåp i mellenmörkt trä, ett fristående badkar, en dubbeldusch, en toalettstol med hel cisternkåpa, brun kakel, vita väggar, betonggolv, ett undermonterad handfat, bänkskiva i kvarts, grått golv och dusch med skjutdörr

Idéer för mellanstora funkis vitt badrum med dusch, med släta luckor, blå skåp, en hörndusch, beige kakel, klinkergolv i porslin, ett nedsänkt handfat, bänkskiva i kvarts, beiget golv och dusch med skjutdörr
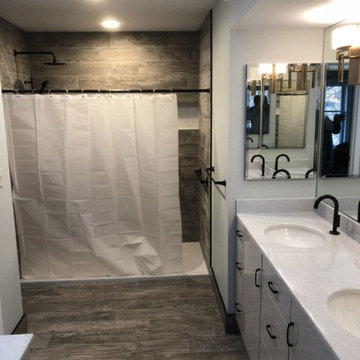
This Columbia, Missouri home’s master bathroom was a full gut remodel. Dimensions In Wood’s expert team handled everything including plumbing, electrical, tile work, cabinets, and more!
Electric, Heated Tile Floor
Starting at the bottom, this beautiful bathroom sports electrical radiant, in-floor heating beneath the wood styled non-slip tile. With the style of a hardwood and none of the drawbacks, this tile will always be warm, look beautiful, and be completely waterproof. The tile was also carried up onto the walls of the walk in shower.
Full Tile Low Profile Shower with all the comforts
A low profile Cloud Onyx shower base is very low maintenance and incredibly durable compared to plastic inserts. Running the full length of the wall is an Onyx shelf shower niche for shampoo bottles, soap and more. Inside a new shower system was installed including a shower head, hand sprayer, water controls, an in-shower safety grab bar for accessibility and a fold-down wooden bench seat.
Make-Up Cabinet
On your left upon entering this renovated bathroom a Make-Up Cabinet with seating makes getting ready easy. A full height mirror has light fixtures installed seamlessly for the best lighting possible. Finally, outlets were installed in the cabinets to hide away small appliances.
Every Master Bath needs a Dual Sink Vanity
The dual sink Onyx countertop vanity leaves plenty of space for two to get ready. The durable smooth finish is very easy to clean and will stand up to daily use without complaint. Two new faucets in black match the black hardware adorning Bridgewood factory cabinets.
Robern medicine cabinets were installed in both walls, providing additional mirrors and storage.
Contact Us Today to discuss Translating Your Master Bathroom Vision into a Reality.
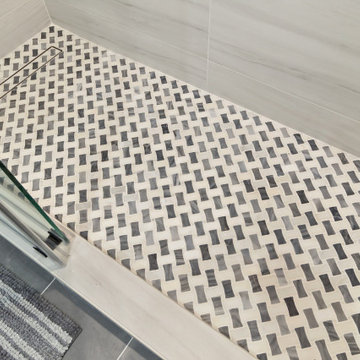
This is our #bathroomvanity with a custom #woodaccentwall to make the whole room feel more comfortable
Idéer för att renovera ett mellanstort funkis vit vitt en-suite badrum, med skåp i shakerstil, blå skåp, en dubbeldusch, en bidé, beige kakel, vita väggar, klinkergolv i porslin, ett undermonterad handfat, bänkskiva i kvartsit, grått golv och dusch med gångjärnsdörr
Idéer för att renovera ett mellanstort funkis vit vitt en-suite badrum, med skåp i shakerstil, blå skåp, en dubbeldusch, en bidé, beige kakel, vita väggar, klinkergolv i porslin, ett undermonterad handfat, bänkskiva i kvartsit, grått golv och dusch med gångjärnsdörr

Inspiration för stora moderna vitt en-suite badrum, med släta luckor, vita skåp, en öppen dusch, en toalettstol med separat cisternkåpa, flerfärgad kakel, vita väggar, ett integrerad handfat, bänkskiva i kvarts, brunt golv och med dusch som är öppen
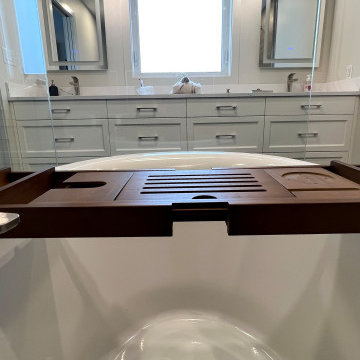
Modern meets contemporary in this large open wet room. The shower bench blends seamlessly using the same tile as both the ensuite floor and shower tile. To its left a wood look feature wall is seen to add a natural element to the space. The same wood look tile is utilized in the shower niche created on the opposing wall. A large deep free standing tub is set in the wet room beside the curbless shower.
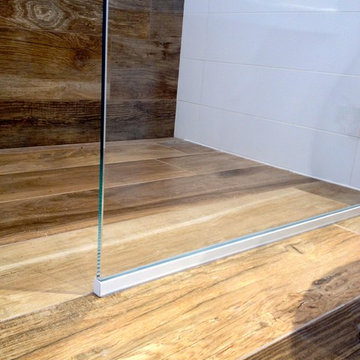
vitrevolution.com
Inspiration för ett funkis badrum, med en öppen dusch och klinkergolv i keramik
Inspiration för ett funkis badrum, med en öppen dusch och klinkergolv i keramik
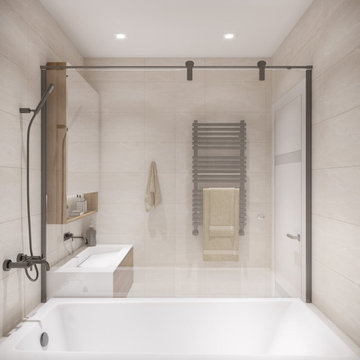
Ванная комната не отличается от общей концепции дизайна: светлая, уютная и присутствие древесной отделки. Изначально, заказчик предложил вариант голубой плитки, как цветовая гамма в спальне. Ему было предложено два варианта: по его пожеланию и по идее дизайнера, которая включает в себя общий стиль интерьера. Заказчик предпочёл вариант дизайнера, что ещё раз подтвердило её опыт и умение понимать клиента.
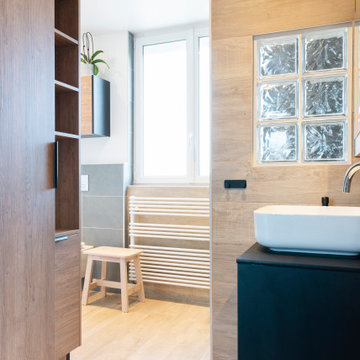
Rénovation complète de la salle de bain
J'ai remplacé la baignoire par une grande douche, changé les toilettes par un modèle suspendu.
Ajout de placards sur mesure pour plus rangements.
Nous avons repris l'intégralité du sol : démolition de l'anciens, et installation d'un carrelage plus moderne.
Electricité et plomberie ont été également été modifiés.
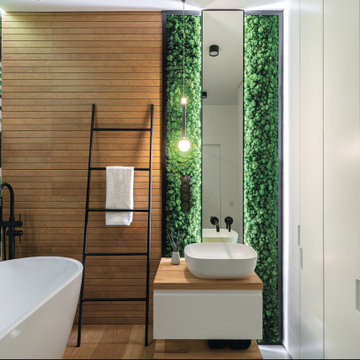
Idéer för stora funkis beige badrum med dusch, med öppna hyllor, skåp i ljust trä, ett fristående badkar, en dusch/badkar-kombination, flerfärgad kakel, flerfärgade väggar, klinkergolv i porslin, ett piedestal handfat, beiget golv och med dusch som är öppen
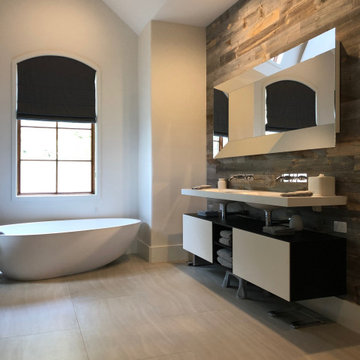
An oversized master bathroom with clean lines and a wood accent wall.
Foto på ett mycket stort funkis vit en-suite badrum, med släta luckor, vita skåp, brun kakel, vita väggar, mellanmörkt trägolv och brunt golv
Foto på ett mycket stort funkis vit en-suite badrum, med släta luckor, vita skåp, brun kakel, vita väggar, mellanmörkt trägolv och brunt golv
592 foton på modernt badrum
10

