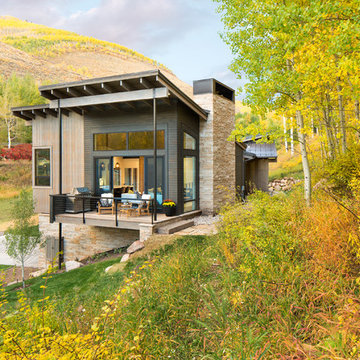17 295 foton på modernt beige hus
Sortera efter:
Budget
Sortera efter:Populärt i dag
261 - 280 av 17 295 foton
Artikel 1 av 3
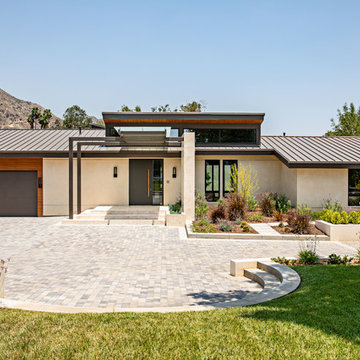
A Southern California contemporary residence designed by Atelier R Design with the Glo European Windows D1 Modern Entry door accenting the modern aesthetic.
Sterling Reed Photography
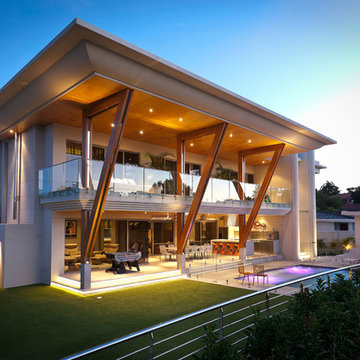
ShutterWorks Photography
Idéer för ett mycket stort modernt beige hus, med två våningar och platt tak
Idéer för ett mycket stort modernt beige hus, med två våningar och platt tak
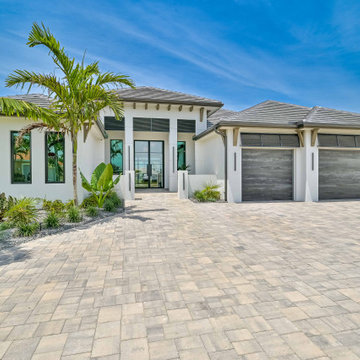
Stunning, waterfront custom model home in Cape Coral, Florida. Contemporary style with the ultimate Florida coastal vibe.
Inspiration för moderna beige hus
Inspiration för moderna beige hus

This charming ranch on the north fork of Long Island received a long overdo update. All the windows were replaced with more modern looking black framed Andersen casement windows. The front entry door and garage door compliment each other with the a column of horizontal windows. The Maibec siding really makes this house stand out while complimenting the natural surrounding. Finished with black gutters and leaders that compliment that offer function without taking away from the clean look of the new makeover. The front entry was given a streamlined entry with Timbertech decking and Viewrail railing. The rear deck, also Timbertech and Viewrail, include black lattice that finishes the rear deck with out detracting from the clean lines of this deck that spans the back of the house. The Viewrail provides the safety barrier needed without interfering with the amazing view of the water.
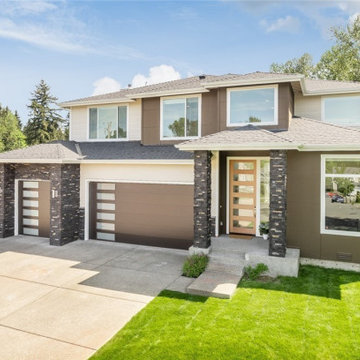
Front view of the amazing 2-story modern plan "The Astoria". View plan THD-8654: https://www.thehousedesigners.com/plan/the-astoria-8654/
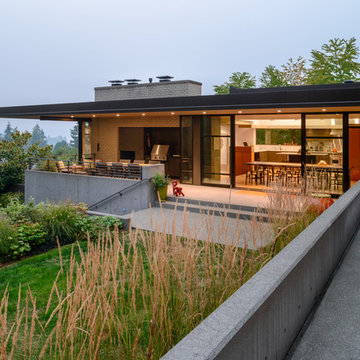
Exterior terrace with outdoor fireplace and grill. Photo by Will Austin.
Inspiration för ett mellanstort funkis beige hus, med två våningar, tegel och platt tak
Inspiration för ett mellanstort funkis beige hus, med två våningar, tegel och platt tak

marc Torra www.fragments.cat
Exempel på ett litet modernt beige trähus, med allt i ett plan och platt tak
Exempel på ett litet modernt beige trähus, med allt i ett plan och platt tak
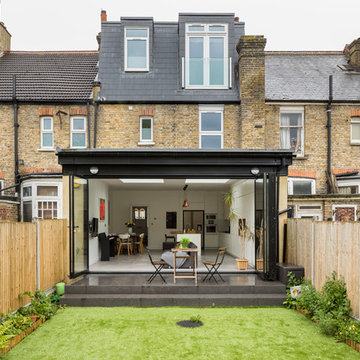
Back of the house with a new extension housing kitchen, living and dining areas, and a new dormer on the top floor.
Photo by Chris Snook
Idéer för mellanstora funkis beige radhus, med tre eller fler plan, tegel, tak i shingel och platt tak
Idéer för mellanstora funkis beige radhus, med tre eller fler plan, tegel, tak i shingel och platt tak
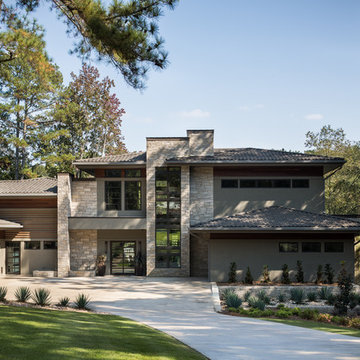
Front exterior of Modern Home by Alexander Modern Homes in Muscle Shoals Alabama, and Phil Kean Design by Birmingham Alabama based architectural and interiors photographer Tommy Daspit. See more of his work at http://tommydaspit.com
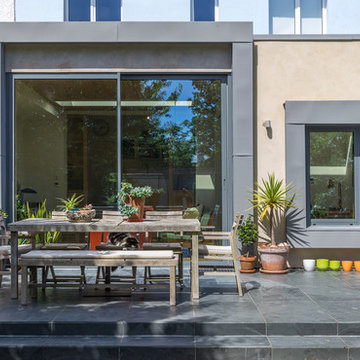
Our clients needed an extension to their existing home to accommodate their needs as a family. The open plan space introduces a new kitchen, dining area, lounge and office. There are folding doors between the lounge and office which can be used to separate the two or left open to provide a larger open space. The inclusion of roof lights and large glass sliding doors to the garden ensure the space is flooded with natural light.
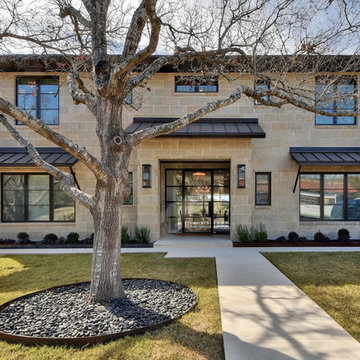
Inspiration för mellanstora moderna beige hus, med två våningar, tegel, platt tak och tak i metall
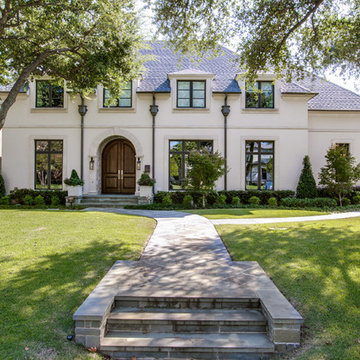
Idéer för att renovera ett funkis beige hus, med två våningar och stuckatur
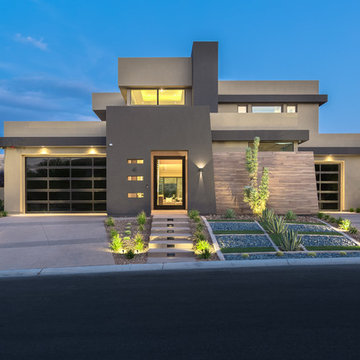
David Marquardt
Inredning av ett modernt stort beige hus, med två våningar, stuckatur och platt tak
Inredning av ett modernt stort beige hus, med två våningar, stuckatur och platt tak

Idéer för ett stort modernt beige hus, med två våningar, stuckatur och platt tak
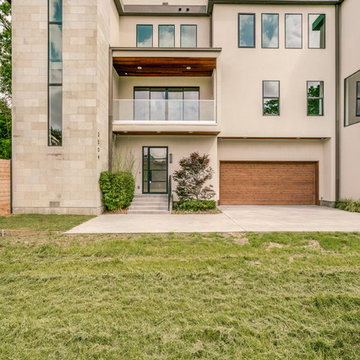
Located steps from the Katy Trail, 3509 Edgewater Street is a 3-story modern townhouse built by Robert Elliott Custom Homes. High-end finishes characterize this 3-bedroom, 3-bath residence complete with a 2-car garage. The first floor includes an office with backyard access, as well as a guest space and abundant storage. On the second floor, an expansive kitchen – featuring marble countertops and a waterfall island – flows into an open-concept living room with a bar area for seamless entertaining. A gas fireplace centers the living room, which opens up to a balcony with glass railing. The second floor also features an additional bedroom that shines with natural light from the oversized windows found throughout the home. The master suite, located on the third floor, offers ample privacy and generous space for relaxing. an on-suite laundry room, complete with a sink , connects with the spacious master bathroom and closet. In the master suite sitting area, a spiral staircase provides rooftop access where one can enjoy stunning views of Downtown Dallas – illustrating Edgewater is urban living at its finest.
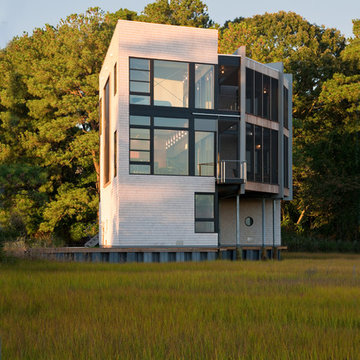
Expansive windows take advantage of the endless views across the bay.
Photos Julia Heine
Boardwalk Builders
Rehoboth Beach, DE
www.boardwalkbuilders.com
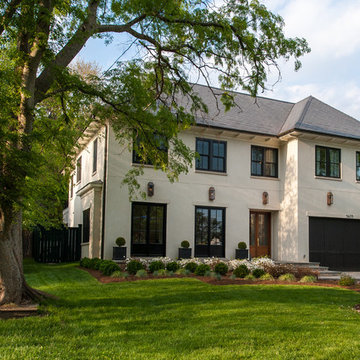
2016 MBIA Gold Award Winner: From whence an old one-story house once stood now stands this 5,000+ SF marvel that Finecraft built in the heart of Bethesda, MD.
Thomson & Cooke Architects
Susie Soleimani Photography
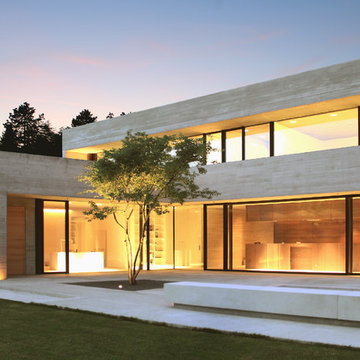
Idéer för att renovera ett stort funkis beige hus, med två våningar och platt tak
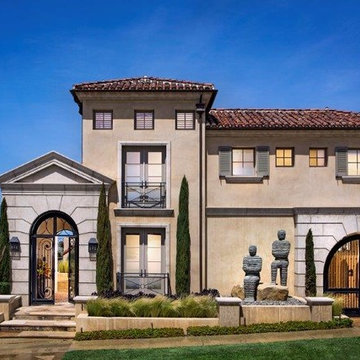
This wonderful home is filled with natural light and ventilation even on an inclement day. On Southern California’s prevalent sunny days, the large expansive glass doors fold completely open to merge seamlessly the transition from inside to outside living spaces. Each of the major living areas enjoys spectacular Harbor vistas and views of the sun setting behind Catalina Island. This home is designed for entertaining on a grand scale, yet also for privacy; it provides peaceful solitude as a welcome break from the owner’s busy life. The serene simplicity of the roof deck takes being at home into another dimension.
Corona del Mar, California
Eric Figge Photographer
17 295 foton på modernt beige hus
14
