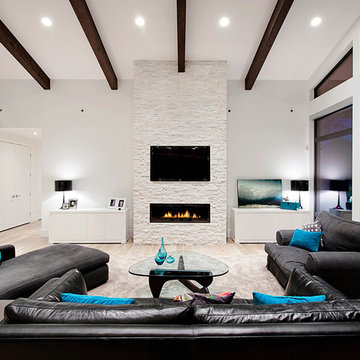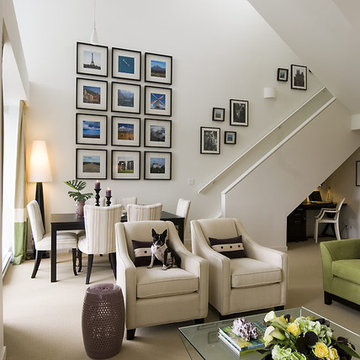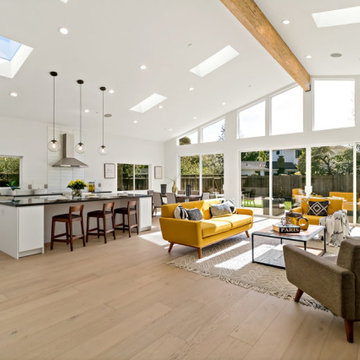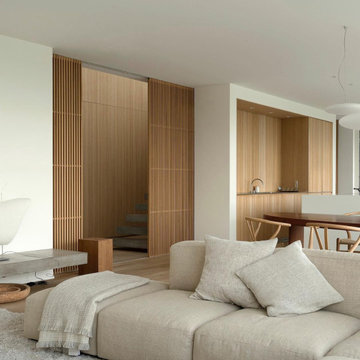58 826 foton på modernt beige vardagsrum
Sortera efter:
Budget
Sortera efter:Populärt i dag
101 - 120 av 58 826 foton
Artikel 1 av 3
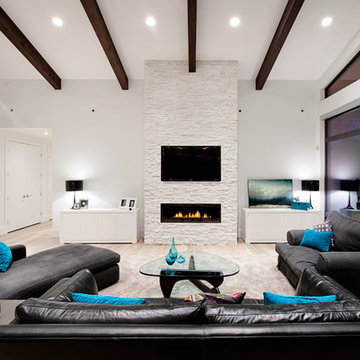
Contemporary Living Room
Builder: Rockridge Fine Homes
Photography: Jason Brown
Idéer för ett modernt vardagsrum, med vita väggar
Idéer för ett modernt vardagsrum, med vita väggar

The sitting room features a masonry fireplace with a natural stone hearth and surround. Designed by Architect Philetus Holt III, HMR Architects and built by Lasley Construction.
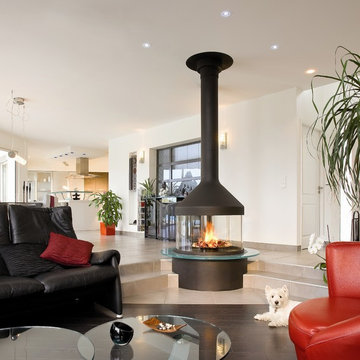
The fire can be installed directly on the floor, mounted on a base of black steel or a base of your own design. A simply stunning centrepiece
860mm diameter 10kw

Foto på ett funkis allrum med öppen planlösning, med grå väggar, en väggmonterad TV och en bred öppen spis
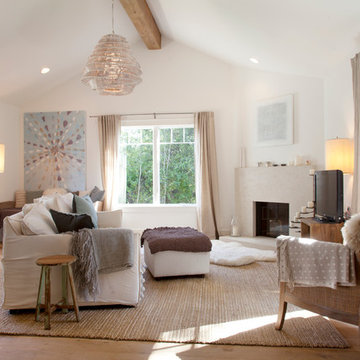
Photo: Margot Hartford © 2014 Houzz
Design: Natural Flow Interiors
http://www.houzz.com/ideabooks/25418674/list/My-Houzz--Casual--Organic-Elegance-in-California
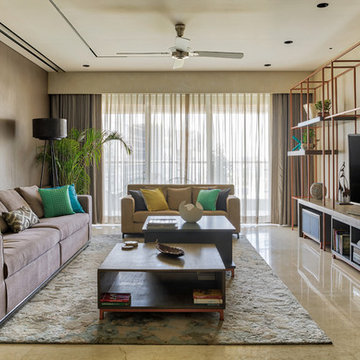
Idéer för att renovera ett funkis vardagsrum, med beige väggar, en fristående TV och beiget golv

This classic contemporary Living room is brimming with simple elegant details, one of which being the use of modern open shelving. We've decorated these shelves with muted sculptural forms in order to juxtapose the sharp lines of the fireplace stone mantle. Incorporating open shelving into a design allows you to add visual interest with the use of decor items to personalize any space!

Inredning av ett modernt stort allrum med öppen planlösning, med vita väggar, klinkergolv i porslin, en väggmonterad TV, beiget golv, en bred öppen spis och en spiselkrans i trä

High atop a wooded dune, a quarter-mile-long steel boardwalk connects a lavish garage/loft to a 6,500-square-foot modern home with three distinct living spaces. The stunning copper-and-stone exterior complements the multiple balconies, Ipe decking and outdoor entertaining areas, which feature an elaborate grill and large swim spa. In the main structure, which uses radiant floor heat, the enchanting wine grotto has a large, climate-controlled wine cellar. There is also a sauna, elevator, and private master balcony with an outdoor fireplace.
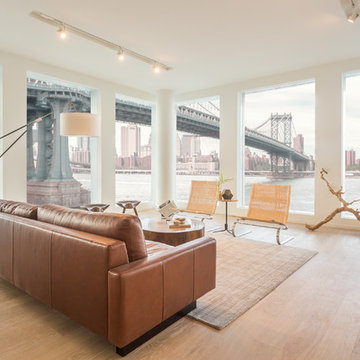
Traffic can be mesmerizing when you're not part of it. This buttery brown sofa is the perfect place to contemplate the benefits of a commute free existence.

Incorporating bold colors and patterns, this project beautifully reflects our clients' dynamic personalities. Clean lines, modern elements, and abundant natural light enhance the home, resulting in a harmonious fusion of design and personality.
The living room showcases a vibrant color palette, setting the stage for comfortable velvet seating. Thoughtfully curated decor pieces add personality while captivating artwork draws the eye. The modern fireplace not only offers warmth but also serves as a sleek focal point, infusing a touch of contemporary elegance into the space.
---
Project by Wiles Design Group. Their Cedar Rapids-based design studio serves the entire Midwest, including Iowa City, Dubuque, Davenport, and Waterloo, as well as North Missouri and St. Louis.
For more about Wiles Design Group, see here: https://wilesdesigngroup.com/
To learn more about this project, see here: https://wilesdesigngroup.com/cedar-rapids-modern-home-renovation
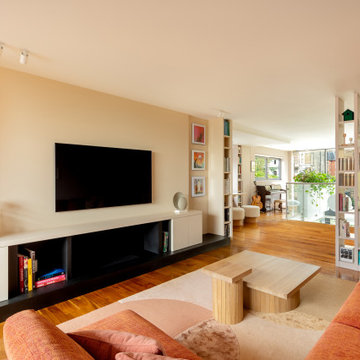
Contemporary living room with bespoke joinery and earthy furniture and soft furnishings
Foto på ett funkis vardagsrum
Foto på ett funkis vardagsrum

Казахстан славится своим гостеприимством, и почти в каждой квартире основным пожеланием является большой стол в гостиной. Стол трансформер раскладывается до 4 метров в длину! Освещение продумано для разных сценариев жизни.

Split-level houses are common in the Greater Seattle area. One of the common challenges with these homes is the open floorplan with misaligned fireplace and stairway railing.
The features we chose to highlight in the living area are the fireplace, floor-to-ceiling window, and fully updated chef's kitchen. Floating furniture and careful placement of the accent colors allowed us to evenly distribute our staging pieces. So we were able to create a cozy lounging area close to the fireplace without blocking any of the home's selling features.
58 826 foton på modernt beige vardagsrum
6

