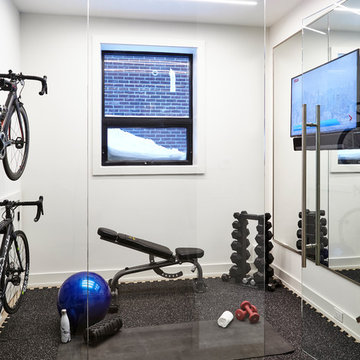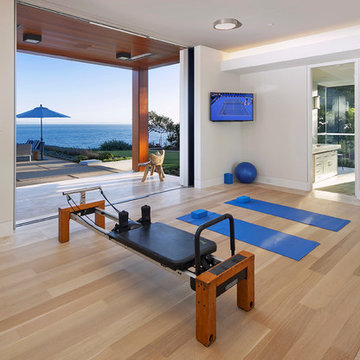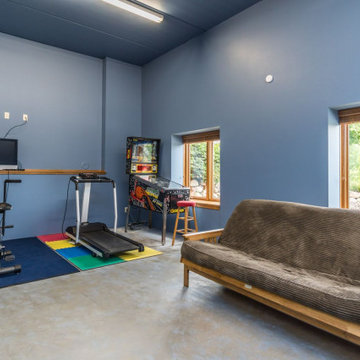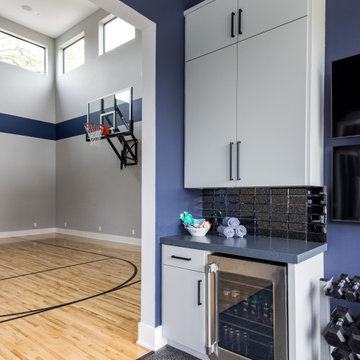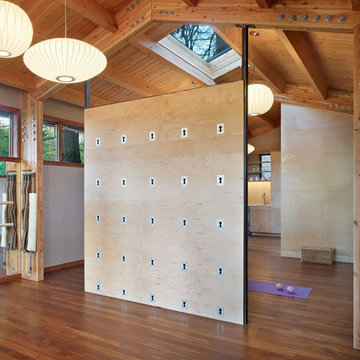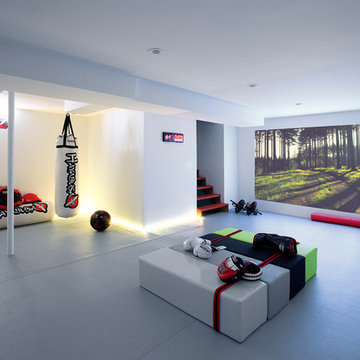333 foton på modernt blått hemmagym
Sortera efter:
Budget
Sortera efter:Populärt i dag
21 - 40 av 333 foton
Artikel 1 av 3
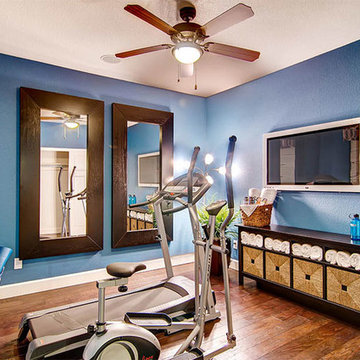
Inspiration för mellanstora moderna hemmagym med grovkök, med blå väggar, mellanmörkt trägolv och brunt golv

Customer Paradigm Photography
Modern inredning av ett hemmagym, med beige väggar och ljust trägolv
Modern inredning av ett hemmagym, med beige väggar och ljust trägolv
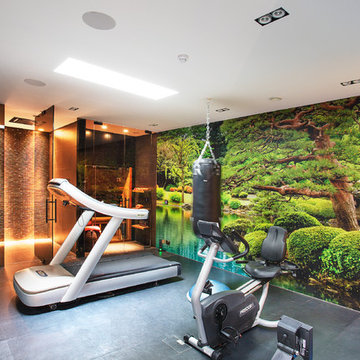
Daniel Swallow
Inspiration för ett funkis hemmagym med grovkök, med flerfärgade väggar och grått golv
Inspiration för ett funkis hemmagym med grovkök, med flerfärgade väggar och grått golv

Builder: John Kraemer & Sons | Architect: Murphy & Co . Design | Interiors: Twist Interior Design | Landscaping: TOPO | Photographer: Corey Gaffer
Exempel på ett stort modernt hemmagym med inomhusplan, med grå väggar och beiget golv
Exempel på ett stort modernt hemmagym med inomhusplan, med grå väggar och beiget golv
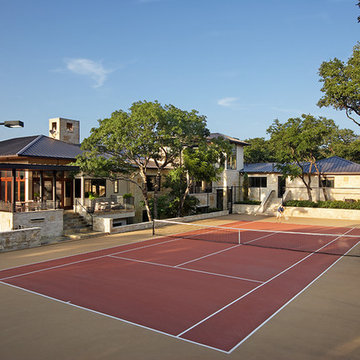
Perched along a hillside in Westlake, this contemporary retreat is built among the treetops. Its low street profile and warm accents disguise its size from passers-by. Despite its many amenities like a tennis court and swimming pool, this contemporary home was harmoniously placed amid existing oak trees and challenging topography.
Published:
The Contemporist: http://www.contemporist.com/2009/04/10/spirit-lake-house-by-james-d-larue-architecture/
Austin Urban Home Summer 2006
Photo Credit: Coles Hairston

A cozy space was transformed into an exercise room and enhanced for this purpose as follows: Fluorescent light fixtures recessed into the ceiling provide cool lighting without reducing headroom; windows on three walls balance the natural light and allow for cross ventilation; a mirrored wall widens the appearance of the space and the wood paneled end wall warms the space with the same richness found in the rest of the house.

ディスプレーデザイン
Foto på ett mycket stort funkis hemmagym med fria vikter, med blå väggar, klinkergolv i keramik och vitt golv
Foto på ett mycket stort funkis hemmagym med fria vikter, med blå väggar, klinkergolv i keramik och vitt golv

Inspiration för stora moderna hemmagym med grovkök, med blå väggar, heltäckningsmatta och blått golv

Foto på ett litet funkis hemmagym med grovkök, med grå väggar, klinkergolv i porslin och beiget golv
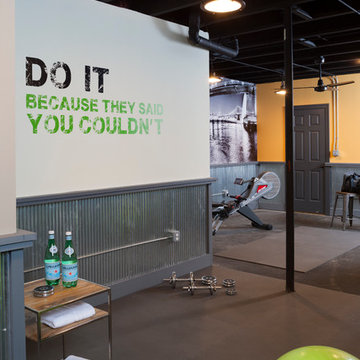
Talon Construction remodeled the basement of this North Potomac, MD 20878 to a wonderful home gym using our design-build remodeling process
Idéer för ett mellanstort modernt hemmagym med grovkök, med gula väggar
Idéer för ett mellanstort modernt hemmagym med grovkök, med gula väggar
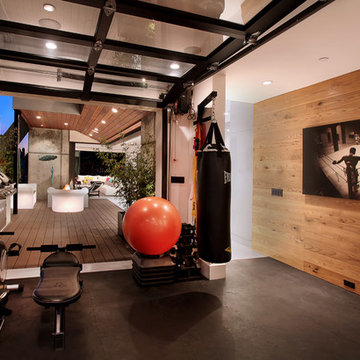
Photographer:Jeri Koegel
Architect: Brandon Architects
Builder : Patterson Custom Homes
Idéer för funkis hemmagym med grovkök, med svart golv
Idéer för funkis hemmagym med grovkök, med svart golv
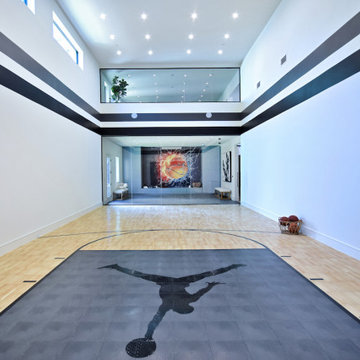
The Rancho Estate provides a level of luxury that sets it apart from any residence in Los Angeles, breaking the record for the most expensive home ever sold in the Encino area. The Eden Group worked with the client to achieve all their development goals by providing integrated design and engineering services which developed concurrently achieving project milestones while staying within the construction budget. Our residential design team used modern aesthetics which entailed of design elements tailored to provide spacious and unparalleled views of the San Fernando Valley. Attracting a dream buyer is the most important aspect in the eyes of any real estate developer and that is why we chose two words to describe the amenities we incorporated into the design: Vast & Spectacular. The estate allows you to swim with infinite views, get your work out on at the indoor gym, shoot hoops with your friends in the indoor basketball court, go for a round of bowling with your child, chomp on popcorn in your theater, get a massage after the steam room at your private spa, putt a couple hole-in-ones, and if you get bored you can always choose to go for a ride from the collection inside your 16-car garage. Majestic high ceilings mixed wide span openings created a challenge for our engineers given the strict rules in the Baseline Hillside Ordinance and the California Building Code. Our structural engineers prepared innovative design plans which entailed of 150 deep pile foundations mixed with steel and laminated timber framing members. We also used permanent shoring techniques to reduce construction cost by eliminating the need for temporary shoring plans for both the structure foundation and on-site retaining walls. Given that California has some of the strictest stormwater management requirements and the total amount of non-permeable areas on this project, the client was required to construct a 35,000-gallon rain harvesting tank per the Low Impact Development Plan Best Management Practice (BMP’s) standards. Our specialized drainage design team captured all on-site stormwater through trench drains, area drains, and downspouts which routed water to a mechanical sump pump that connected to the storage tank for irrigation use later. Innovative design engineering techniques used on this project allowed for increased safety and sustainability making the Rancho Estate a masterpiece of contemporary construction.
333 foton på modernt blått hemmagym
2
