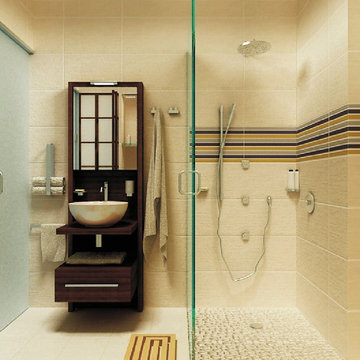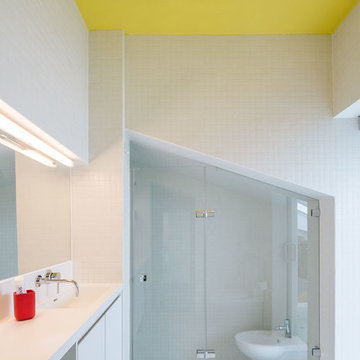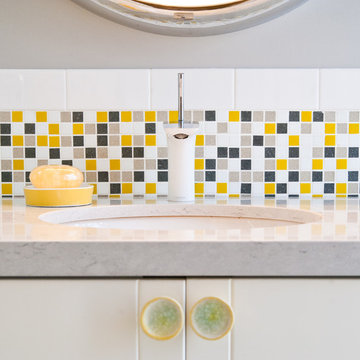6 485 foton på modernt gult badrum
Sortera efter:
Budget
Sortera efter:Populärt i dag
141 - 160 av 6 485 foton
Artikel 1 av 3
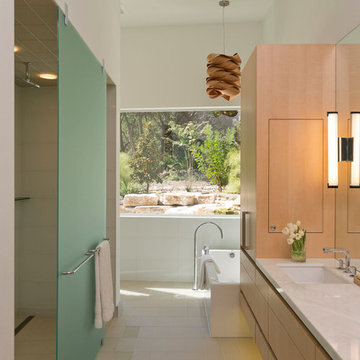
Our clients love their full glass tile bathroom featuring Ann Sack's tile on the floor and walls. The double entry shower and shower head stall makes for easy access by both occupants. The soak tub is often filled with ice to serve as a plunge bath after a hard workout.
Photo by Paul Bardagjy

Bild på ett mellanstort funkis vit vitt badrum med dusch, med släta luckor, vita skåp, ett badkar i en alkov, en dusch/badkar-kombination, en toalettstol med separat cisternkåpa, vit kakel, porslinskakel, vita väggar, klinkergolv i porslin, ett integrerad handfat, bänkskiva i kvarts, svart golv och med dusch som är öppen

This exciting ‘whole house’ project began when a couple contacted us while house shopping. They found a 1980s contemporary colonial in Delafield with a great wooded lot on Nagawicka Lake. The kitchen and bathrooms were outdated but it had plenty of space and potential.
We toured the home, learned about their design style and dream for the new space. The goal of this project was to create a contemporary space that was interesting and unique. Above all, they wanted a home where they could entertain and make a future.
At first, the couple thought they wanted to remodel only the kitchen and master suite. But after seeing Kowalske Kitchen & Bath’s design for transforming the entire house, they wanted to remodel it all. The couple purchased the home and hired us as the design-build-remodel contractor.
First Floor Remodel
The biggest transformation of this home is the first floor. The original entry was dark and closed off. By removing the dining room walls, we opened up the space for a grand entry into the kitchen and dining room. The open-concept kitchen features a large navy island, blue subway tile backsplash, bamboo wood shelves and fun lighting.
On the first floor, we also turned a bathroom/sauna into a full bathroom and powder room. We were excited to give them a ‘wow’ powder room with a yellow penny tile wall, floating bamboo vanity and chic geometric cement tile floor.
Second Floor Remodel
The second floor remodel included a fireplace landing area, master suite, and turning an open loft area into a bedroom and bathroom.
In the master suite, we removed a large whirlpool tub and reconfigured the bathroom/closet space. For a clean and classic look, the couple chose a black and white color pallet. We used subway tile on the walls in the large walk-in shower, a glass door with matte black finish, hexagon tile on the floor, a black vanity and quartz counters.
Flooring, trim and doors were updated throughout the home for a cohesive look.
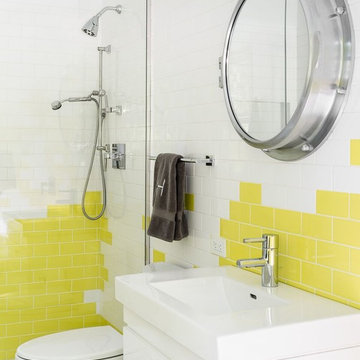
Design by Bella Mancini
Inredning av ett modernt badrum för barn, med släta luckor, vita skåp, vit kakel, gul kakel, tunnelbanekakel och ett integrerad handfat
Inredning av ett modernt badrum för barn, med släta luckor, vita skåp, vit kakel, gul kakel, tunnelbanekakel och ett integrerad handfat
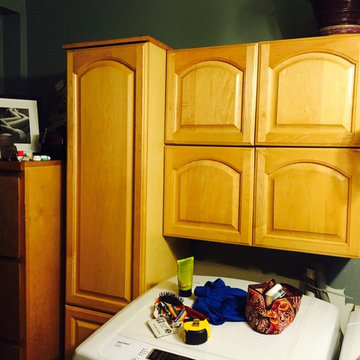
Before
Idéer för att renovera ett mellanstort funkis en-suite badrum, med luckor med upphöjd panel, skåp i ljust trä, ett platsbyggt badkar, en dusch/badkar-kombination, en toalettstol med separat cisternkåpa, grå kakel, keramikplattor, vita väggar, klinkergolv i porslin, ett undermonterad handfat och bänkskiva i betong
Idéer för att renovera ett mellanstort funkis en-suite badrum, med luckor med upphöjd panel, skåp i ljust trä, ett platsbyggt badkar, en dusch/badkar-kombination, en toalettstol med separat cisternkåpa, grå kakel, keramikplattor, vita väggar, klinkergolv i porslin, ett undermonterad handfat och bänkskiva i betong

Photo by Eric Levin Photography
Exempel på ett litet modernt badrum med dusch, med gula väggar, ett konsol handfat, en hörndusch, beige kakel, keramikplattor, klinkergolv i keramik och en toalettstol med separat cisternkåpa
Exempel på ett litet modernt badrum med dusch, med gula väggar, ett konsol handfat, en hörndusch, beige kakel, keramikplattor, klinkergolv i keramik och en toalettstol med separat cisternkåpa
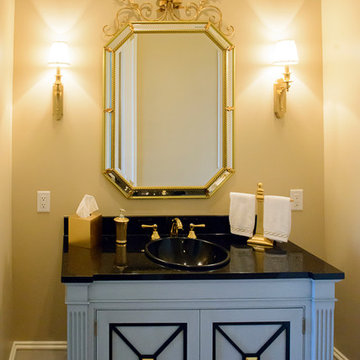
Powder Black Galaxy Room. Black Galaxy Granite. Sink bowl also in black galaxy granite. Gold fixtures. Black trim cabinet faces. Very elegant!
Bild på ett funkis toalett, med ett nedsänkt handfat, luckor med upphöjd panel, blå skåp, granitbänkskiva, svart kakel och beige väggar
Bild på ett funkis toalett, med ett nedsänkt handfat, luckor med upphöjd panel, blå skåp, granitbänkskiva, svart kakel och beige väggar
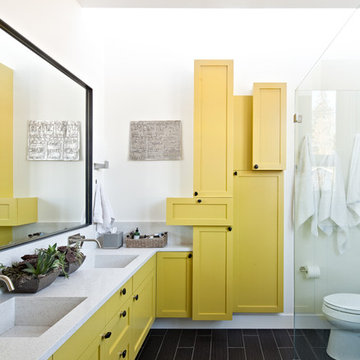
Idéer för att renovera ett funkis badrum, med ett integrerad handfat, skåp i shakerstil, gula skåp, en kantlös dusch och brun kakel
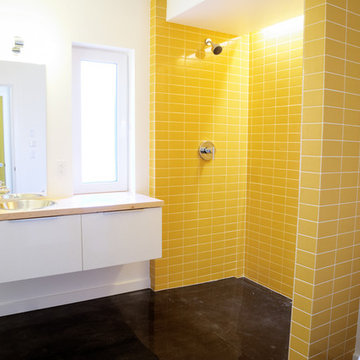
Compact bathroom with roll-in shower cast into slab, lighted soffit in shower
Inredning av ett modernt badrum
Inredning av ett modernt badrum

Tom Powel Imaging
Exempel på ett mellanstort modernt badrum för barn, med släta luckor, gula skåp, ett hörnbadkar, en dusch/badkar-kombination, en toalettstol med separat cisternkåpa, beige kakel, gul kakel, glaskakel, gula väggar, klinkergolv i keramik och ett integrerad handfat
Exempel på ett mellanstort modernt badrum för barn, med släta luckor, gula skåp, ett hörnbadkar, en dusch/badkar-kombination, en toalettstol med separat cisternkåpa, beige kakel, gul kakel, glaskakel, gula väggar, klinkergolv i keramik och ett integrerad handfat

Ben Wrigley
Modern inredning av ett litet badrum, med en kantlös dusch, gul kakel, keramikplattor, vita väggar, cementgolv, ett väggmonterat handfat, grått golv och med dusch som är öppen
Modern inredning av ett litet badrum, med en kantlös dusch, gul kakel, keramikplattor, vita väggar, cementgolv, ett väggmonterat handfat, grått golv och med dusch som är öppen
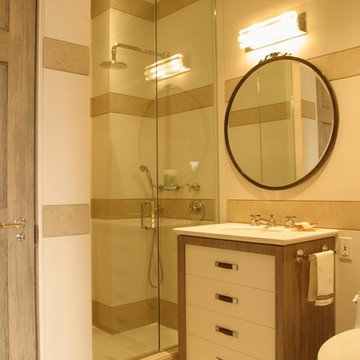
Idéer för ett mellanstort modernt badrum med dusch, med släta luckor, vita skåp, en dusch i en alkov, en toalettstol med hel cisternkåpa, beige kakel, vit kakel, porslinskakel, beige väggar, klinkergolv i porslin, bänkskiva i akrylsten, beiget golv, dusch med gångjärnsdörr och ett undermonterad handfat

The detailed plans for this bathroom can be purchased here: https://www.changeyourbathroom.com/shop/sensational-spa-bathroom-plans/
Contemporary bathroom with mosaic marble on the floors, porcelain on the walls, no pulls on the vanity, mirrors with built in lighting, black counter top, complete rearranging of this floor plan.

Pasadena, CA - Complete Bathroom Addition to an Existing House
For this Master Bathroom Addition to an Existing Home, we first framed out the home extension, and established a water line for Bathroom. Following the framing process, we then installed the drywall, insulation, windows and rough plumbing and rough electrical.
After the room had been established, we then installed all of the tile; shower enclosure, backsplash and flooring.
Upon the finishing of the tile installation, we then installed all of the sliding barn door, all fixtures, vanity, toilet, lighting and all other needed requirements per the Bathroom Addition.
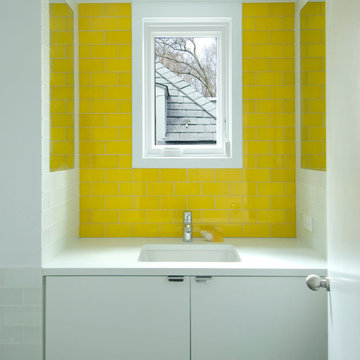
Architect: Laura Kaehler
Photographer: Michael Popowitz
Cabinet Maker: Statham Woodwork
Bild på ett funkis badrum, med ett undermonterad handfat, släta luckor, vita skåp, bänkskiva i akrylsten, gul kakel och tunnelbanekakel
Bild på ett funkis badrum, med ett undermonterad handfat, släta luckor, vita skåp, bänkskiva i akrylsten, gul kakel och tunnelbanekakel
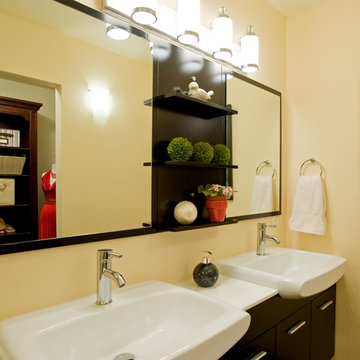
Creating a vanity room inside the master bathroom, next to a walk-in closet, and separated from the shower and the toilet area, was a good solution for the owner's lifestyle.
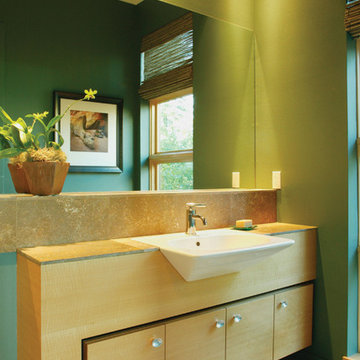
Photo courtesy of Alan Mascord Design Associates and can be found on houseplansandmore.com
Idéer för funkis badrum
Idéer för funkis badrum
6 485 foton på modernt gult badrum
8

