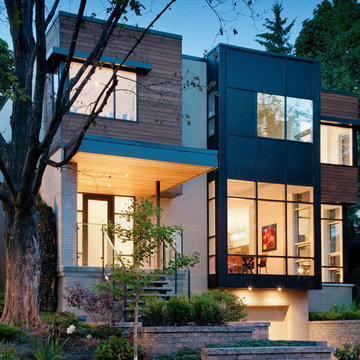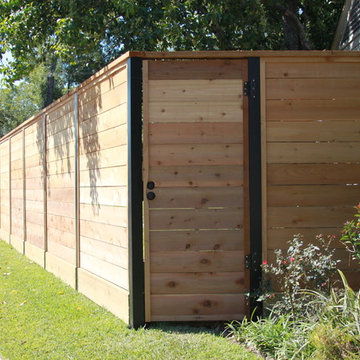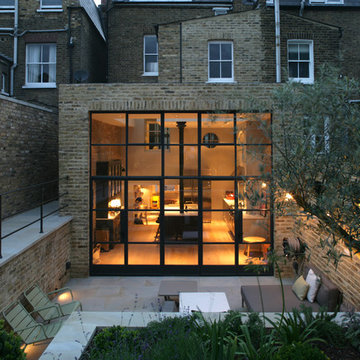10 863 foton på modernt hus, med tegel
Sortera efter:
Budget
Sortera efter:Populärt i dag
21 - 40 av 10 863 foton
Artikel 1 av 3
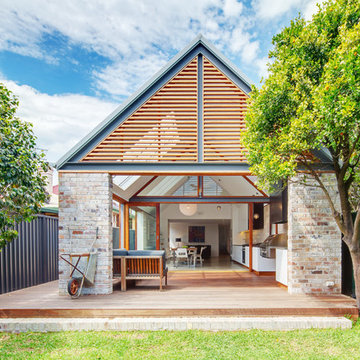
Photography : Huw Lambert
Modern inredning av ett mellanstort hus, med allt i ett plan, tegel och sadeltak
Modern inredning av ett mellanstort hus, med allt i ett plan, tegel och sadeltak
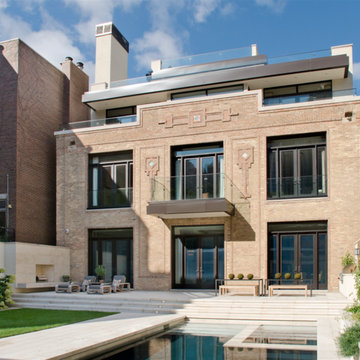
Michael Lipman
Exempel på ett stort modernt hus, med tegel, tre eller fler plan och platt tak
Exempel på ett stort modernt hus, med tegel, tre eller fler plan och platt tak
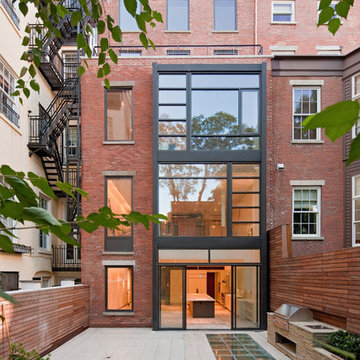
The new owners of this West Village Manhattan townhouse knew that gutting an historically significant building would be a complex undertaking. They were admirers of Turett's townhouse renovations elsewhere in the neighborhood and brought his team on board to convert the multi-unit structure into a single family home. Turett's team had extensive experience with Landmarks, and worked closely with preservationists to anticipate the special needs of the protected facade.
The TCA team met with the city's Excavation Unit, city-appointed archeologists, preservationists, Community Boards, and neighbors to bring the owner's original vision - a peaceful home on a tree-line street - to life. Turett worked with adjacent homeowners to achieve a planted rear-yard design that satisfied all interested parties, and brought an impressive array of engineers and consultants aboard to help guarantee a safe process.
Turett worked with the owners to design a light-filled house, with landscaped yard and terraces, a music parlor, a skylit gym with pool, and every amenity. The final designs include Turett's signature tour-de-force stairs; sectional invention creating overlapping volumes of space; a dramatic triple-height steel-and-glass elevation; extraordinary acoustical and thermal insulation as part of a highly energy efficient envelope.
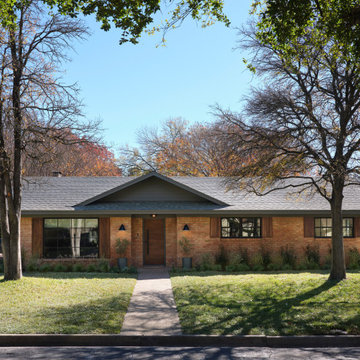
Magnolia Waco Properties, LLC dba Magnolia Homes, Waco, Texas, 2022 Regional CotY Award Winner, Entire House $250,000 to $500,000
Idéer för att renovera ett mellanstort funkis hus, med allt i ett plan, tegel, sadeltak och tak i shingel
Idéer för att renovera ett mellanstort funkis hus, med allt i ett plan, tegel, sadeltak och tak i shingel

Silvertone Photography
Idéer för mellanstora funkis grå hus, med allt i ett plan, tegel, valmat tak och tak i metall
Idéer för mellanstora funkis grå hus, med allt i ett plan, tegel, valmat tak och tak i metall
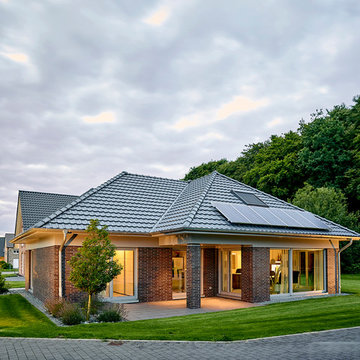
Dies ist unser Winkelbungalow Musterhaus mit 155,22 m² Wohnfläche und ausgebautem Dachgeschoss.
Weitere Informationen und Bilder, wie auch die Grundrisse finden Sie auf unserer Website: https://www.mittelstaedt-haus.de
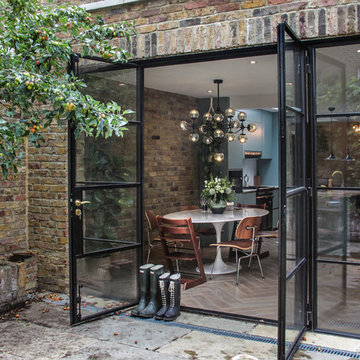
Exempel på ett mellanstort modernt flerfamiljshus, med två våningar, tegel och platt tak
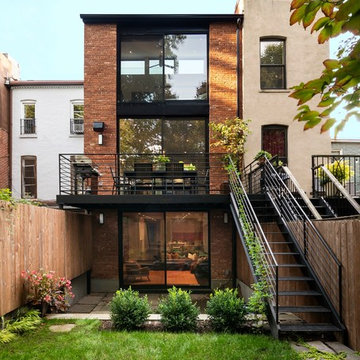
Photo: Bjorg Magnea
Modern inredning av ett radhus, med tre eller fler plan och tegel
Modern inredning av ett radhus, med tre eller fler plan och tegel
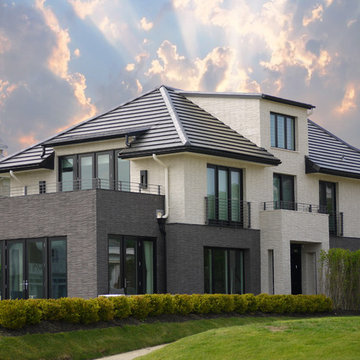
Plana flat interlocking clay tile used on a residence in Deal NJ.
Architect: Joseph C Fetlz Architects of Lincroft NJ
Builder: Essential Homes of Oakhurst NJ
Roofer: MCC (More Core Construction Neptune NJ
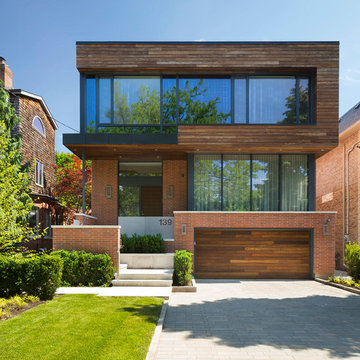
Tom Arban
Exempel på ett stort modernt rött hus, med två våningar, tegel och platt tak
Exempel på ett stort modernt rött hus, med två våningar, tegel och platt tak
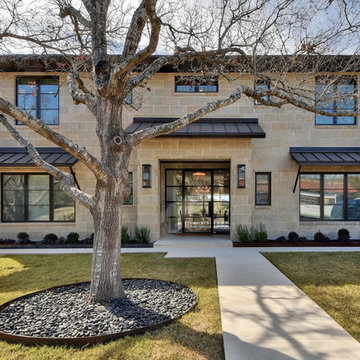
Inspiration för mellanstora moderna beige hus, med två våningar, tegel, platt tak och tak i metall
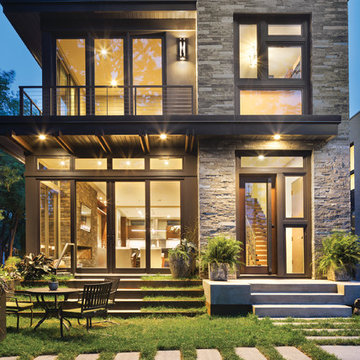
Fully integrated into its elevated home site, this modern residence offers a unique combination of privacy from adjacent homes. The home’s graceful contemporary exterior features natural stone, corten steel, wood and glass — all in perfect alignment with the site. The design goal was to take full advantage of the views of Lake Calhoun that sits within the city of Minneapolis by providing homeowners with expansive walls of Integrity Wood-Ultrex® windows. With a small footprint and open design, stunning views are present in every room, making the stylish windows a huge focal point of the home.

Karina Illovska
Modern inredning av ett stort rött hus, med två våningar, tegel, valmat tak och tak med takplattor
Modern inredning av ett stort rött hus, med två våningar, tegel, valmat tak och tak med takplattor
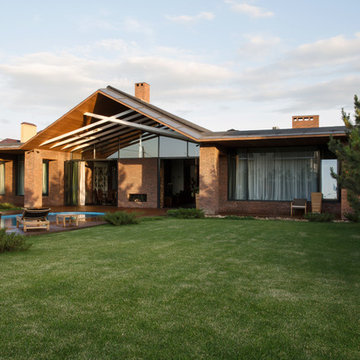
В архитектуре загородного дома обыграны контрасты: монументальность и легкость, традиции и современность. Стены облицованы кирпичом ручной формовки, который эффектно сочетается с огромными витражами. Балки оставлены обнаженными, крыша подшита тонированной доской.
Несмотря на визуальную «прозрачность» архитектуры, дом оснащен продуманной системой отопления и способен достойно выдерживать настоящие русские зимы: обогрев обеспечивают конвекторы под окнами, настенные радиаторы, теплые полы. Еще одно интересное решение, функциональное и декоративное одновременно, — интегрированный в стену двусторонний камин: он обогревает и гостиную, и террасу. Так подчеркивается идея взаимопроникновения внутреннего и внешнего. Эту концепцию поддерживают и полностью раздвижные витражи по бокам от камина, и отделка внутренних стен тем же фактурным кирпичом, что использован для фасада.
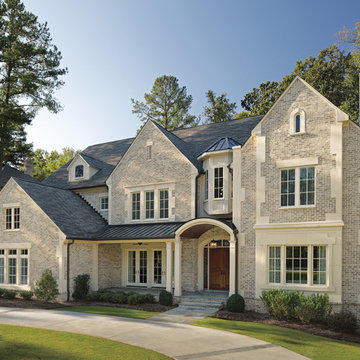
Contemporary brick home featuring "Cortez" brick with white mortar.
Foto på ett funkis grått hus, med tegel
Foto på ett funkis grått hus, med tegel
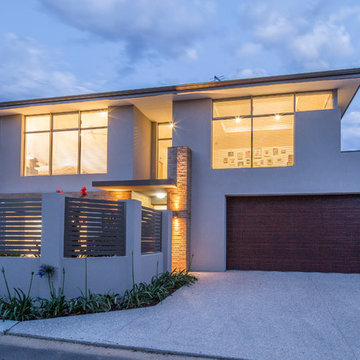
All Rights Reserved © Mondo Exclusive Homes (mondoexclusive.com)
Exempel på ett mellanstort modernt grått hus, med två våningar, tegel och valmat tak
Exempel på ett mellanstort modernt grått hus, med två våningar, tegel och valmat tak
10 863 foton på modernt hus, med tegel
2

