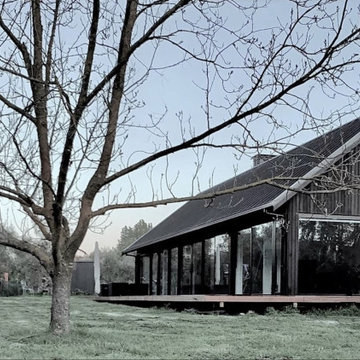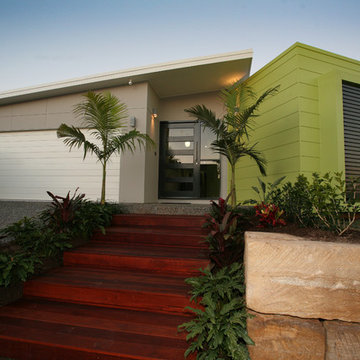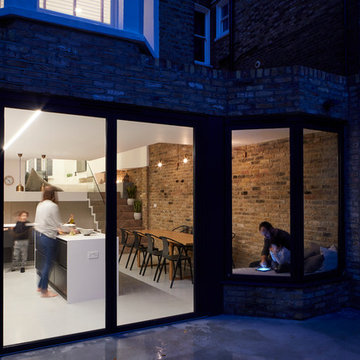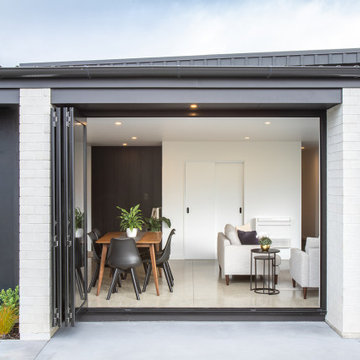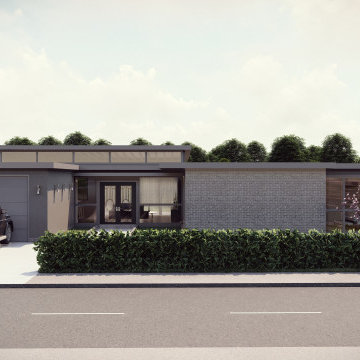2 645 foton på modernt hus
Sortera efter:
Budget
Sortera efter:Populärt i dag
161 - 180 av 2 645 foton
Artikel 1 av 3
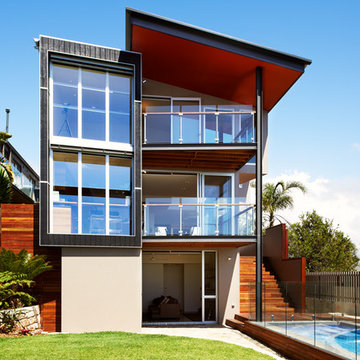
Each room is tilted towards the view and small balconies off the dining and main bedroom provide a viewing platform towards the coastline. The family room opens onto the garden and pool area. Large storage tanks recycle roof water back to the toilets and laundry.
photography Roger D'Souza
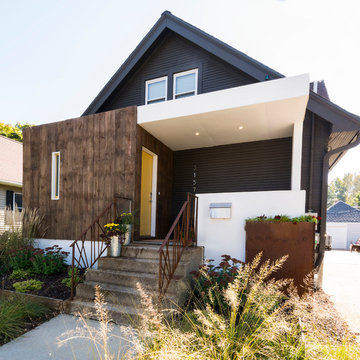
Shane Quesinberry
Inredning av ett modernt mellanstort svart trähus, med två våningar och sadeltak
Inredning av ett modernt mellanstort svart trähus, med två våningar och sadeltak
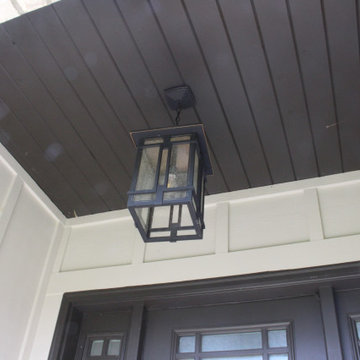
Dark Brown porch ceiling with James Hardie vertical siding in Cobblestone
Idéer för ett mellanstort modernt beige hus, med två våningar och fiberplattor i betong
Idéer för ett mellanstort modernt beige hus, med två våningar och fiberplattor i betong
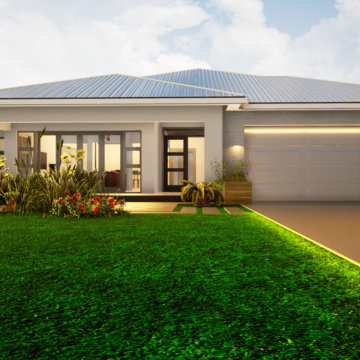
4 BEDROOMS (2 ENSUITED)
FAMILY ROOM
LOUNGE
KITCHEN WITH PANTRY
LAUNDRY/ SCULLERY
DINING
BATHROOM
Inspiration för ett mellanstort funkis grått hus, med allt i ett plan, tegel, valmat tak och tak i metall
Inspiration för ett mellanstort funkis grått hus, med allt i ett plan, tegel, valmat tak och tak i metall
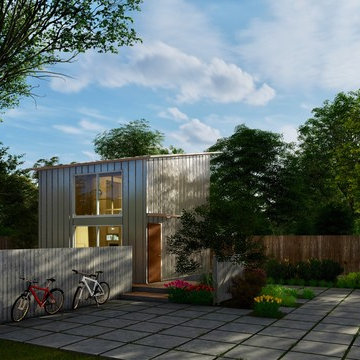
シンプルな外観とメンテナンスの負担を減らすデザイン。
色は選択可能。
Idéer för små funkis grå hus, med två våningar, metallfasad, pulpettak och tak i metall
Idéer för små funkis grå hus, med två våningar, metallfasad, pulpettak och tak i metall
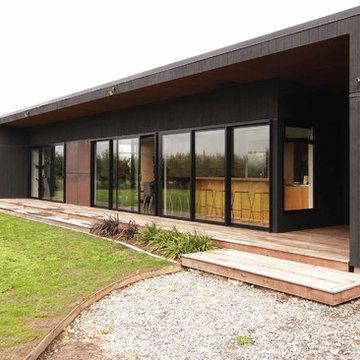
Exempel på ett litet modernt svart hus, med allt i ett plan, blandad fasad, platt tak och tak i metall
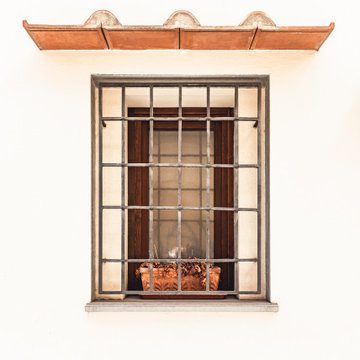
Committente: Studio Immobiliare GR Firenze. Ripresa fotografica: impiego obiettivo 24mm su pieno formato; macchina su treppiedi con allineamento ortogonale dell'inquadratura; impiego luce naturale esistente. Post-produzione: aggiustamenti base immagine; fusione manuale di livelli con differente esposizione per produrre un'immagine ad alto intervallo dinamico ma realistica; rimozione elementi di disturbo. Obiettivo commerciale: realizzazione fotografie di complemento ad annunci su siti web agenzia immobiliare; pubblicità su social network; pubblicità a stampa (principalmente volantini e pieghevoli).
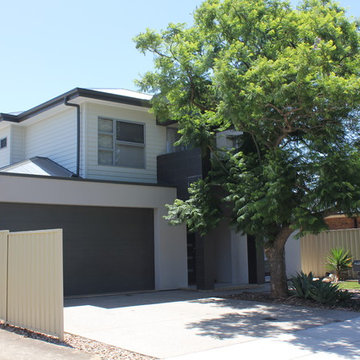
Inspiration för ett mellanstort funkis hus, med två våningar, blandad fasad, tak i metall och valmat tak
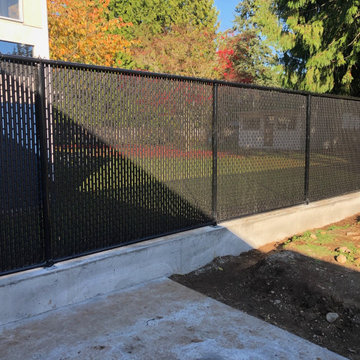
6' height chain link fence with 95% privacy slats, customer ordered larger line posts and bottom rails then typical giving fence a better atheistic appeal as well as more strength
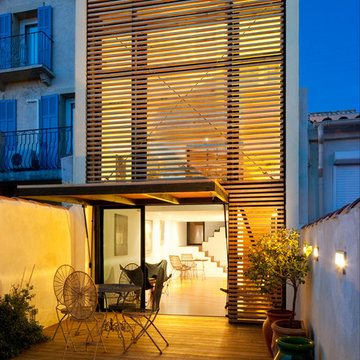
Florent Joliot
Inredning av ett modernt litet vitt trähus, med två våningar och platt tak
Inredning av ett modernt litet vitt trähus, med två våningar och platt tak
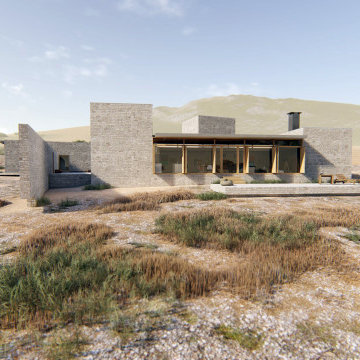
A visual artist and his fiancée’s house and studio were designed with various themes in mind, such as the physical context, client needs, security, and a limited budget.
Six options were analyzed during the schematic design stage to control the wind from the northeast, sunlight, light quality, cost, energy, and specific operating expenses. By using design performance tools and technologies such as Fluid Dynamics, Energy Consumption Analysis, Material Life Cycle Assessment, and Climate Analysis, sustainable strategies were identified. The building is self-sufficient and will provide the site with an aquifer recharge that does not currently exist.
The main masses are distributed around a courtyard, creating a moderately open construction towards the interior and closed to the outside. The courtyard contains a Huizache tree, surrounded by a water mirror that refreshes and forms a central part of the courtyard.
The house comprises three main volumes, each oriented at different angles to highlight different views for each area. The patio is the primary circulation stratagem, providing a refuge from the wind, a connection to the sky, and a night sky observatory. We aim to establish a deep relationship with the site by including the open space of the patio.
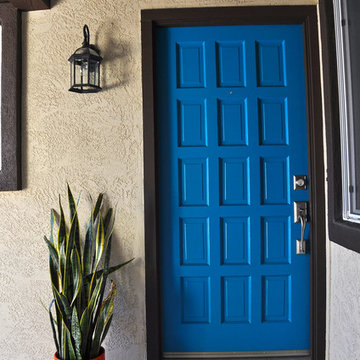
Estevan Medina
Modern inredning av ett mellanstort brunt hus, med allt i ett plan, stuckatur och platt tak
Modern inredning av ett mellanstort brunt hus, med allt i ett plan, stuckatur och platt tak
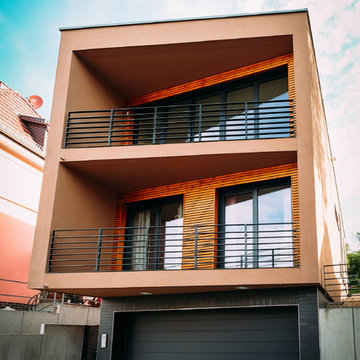
Jana Schulze
Inredning av ett modernt mellanstort brunt hus, med två våningar, stuckatur och platt tak
Inredning av ett modernt mellanstort brunt hus, med två våningar, stuckatur och platt tak
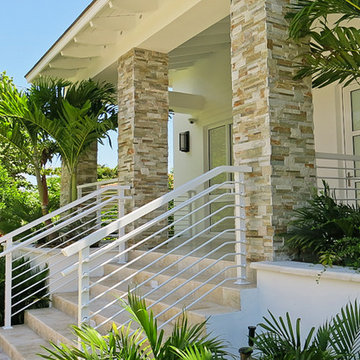
Product Showed: Gobi Format
Natural Stones Panels can make your home exterior look very Elegant, Eye-catching and Distinguished.
These panels have a clean, straight linear look but add texture due to the irregularity of the pieces.
Suggested uses: Indoors & Outdoors, Commercial, and Residential projects.
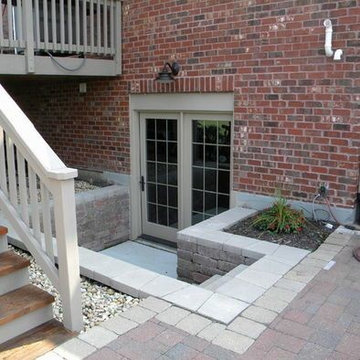
Jordan Jones, JDS Home Improvement Egress Specialist
Idéer för att renovera ett funkis hus
Idéer för att renovera ett funkis hus
2 645 foton på modernt hus
9
