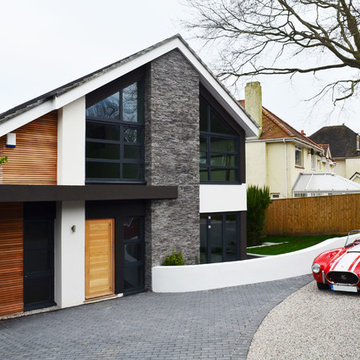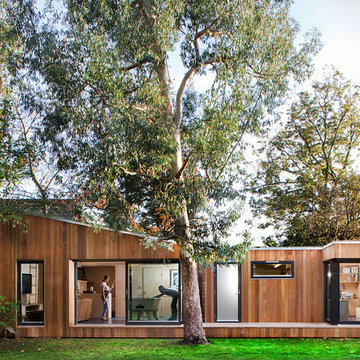2 645 foton på modernt hus
Sortera efter:
Budget
Sortera efter:Populärt i dag
101 - 120 av 2 645 foton
Artikel 1 av 3
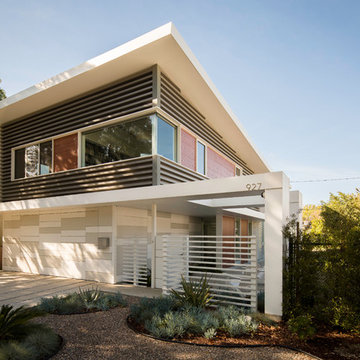
JC Buck
Inspiration för ett mellanstort funkis grått hus, med två våningar och metallfasad
Inspiration för ett mellanstort funkis grått hus, med två våningar och metallfasad
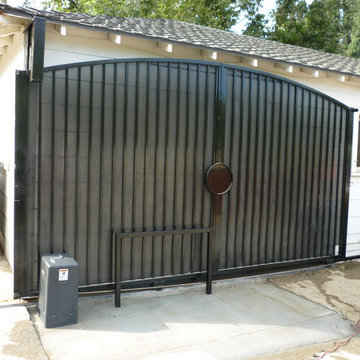
Inspiration för små moderna vita trähus, med allt i ett plan och valmat tak
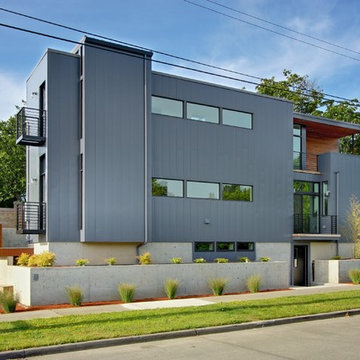
The two modules connect seamlessly above the site built basement.
Modern inredning av ett litet grått hus, med tre eller fler plan, metallfasad och platt tak
Modern inredning av ett litet grått hus, med tre eller fler plan, metallfasad och platt tak

Exterior living area with open deck and outdoor servery.
Inredning av ett modernt litet grått hus, med allt i ett plan, platt tak och tak i metall
Inredning av ett modernt litet grått hus, med allt i ett plan, platt tak och tak i metall
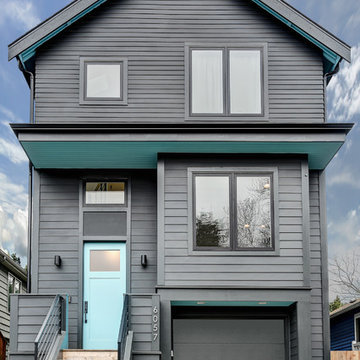
Photo by Travis Peterson.
Inredning av ett modernt litet grått hus i flera nivåer, med fiberplattor i betong, sadeltak och tak i shingel
Inredning av ett modernt litet grått hus i flera nivåer, med fiberplattor i betong, sadeltak och tak i shingel
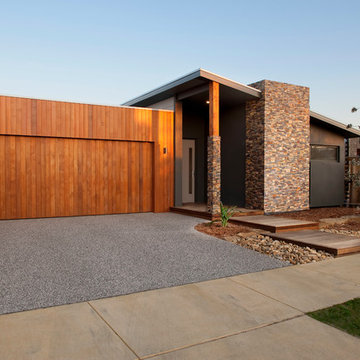
D-Arcy Photography
Bild på ett mellanstort funkis flerfärgat hus, med allt i ett plan och blandad fasad
Bild på ett mellanstort funkis flerfärgat hus, med allt i ett plan och blandad fasad
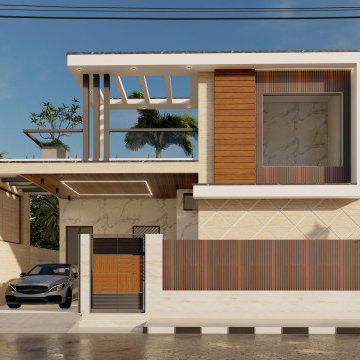
Foto på ett mellanstort funkis beige hus, med allt i ett plan, platt tak och tak med takplattor

The rear balcony is lined with cedar to provide a warm contrast to the dark metal cladding.
Inredning av ett modernt litet svart hus, med två våningar, metallfasad, pulpettak och tak i metall
Inredning av ett modernt litet svart hus, med två våningar, metallfasad, pulpettak och tak i metall
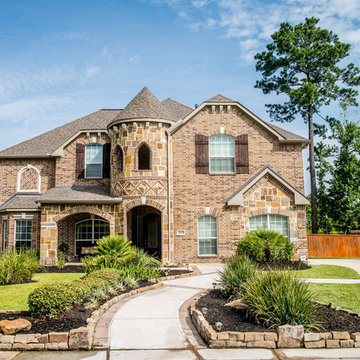
Bild på ett mycket stort funkis oranget hus, med två våningar, tegel och tak i shingel
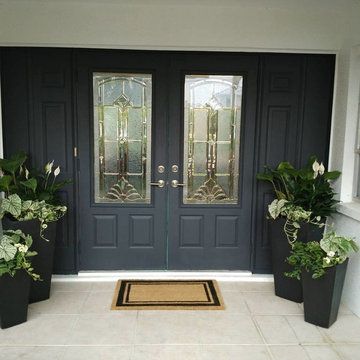
I selected a beautiful, flat black, added modern planters and a green and white color scheme for the plants, as well as updated the doormat.
Bild på ett litet funkis vitt hus, med allt i ett plan och stuckatur
Bild på ett litet funkis vitt hus, med allt i ett plan och stuckatur
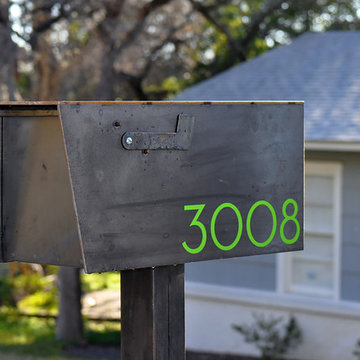
{delighted by this customer photo}
check out this gorgeous steel mailbox sporting green vinyl numbers in our palm springs typeface.
mark in austin texas, we like your style!
#yourMHN
photo by customer
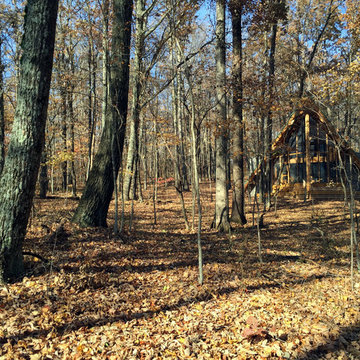
Modern Mountain Vacation Cabin
Inspiration för ett litet funkis brunt hus, med allt i ett plan och blandad fasad
Inspiration för ett litet funkis brunt hus, med allt i ett plan och blandad fasad

Idéer för mellanstora funkis svarta hus, med två våningar, sadeltak och tak med takplattor
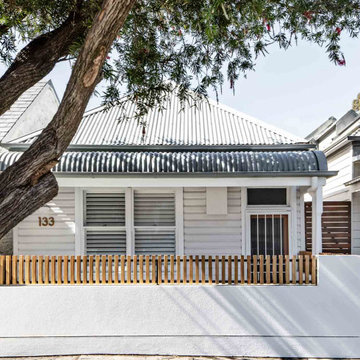
Idéer för ett litet modernt vitt hus, med allt i ett plan, valmat tak och tak i metall
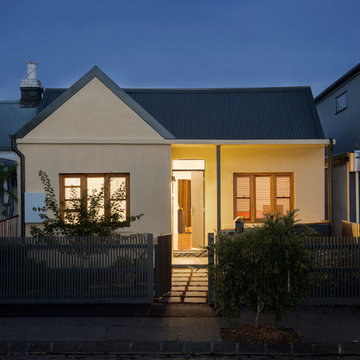
Chris Neylon Photography
Idéer för att renovera ett litet funkis beige hus, med allt i ett plan och sadeltak
Idéer för att renovera ett litet funkis beige hus, med allt i ett plan och sadeltak
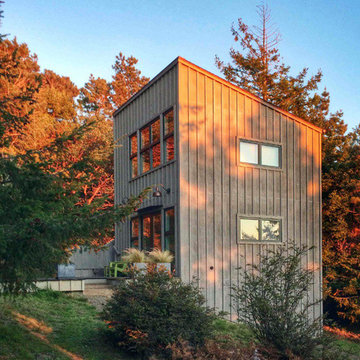
Photo: Craig Frazier
Idéer för ett litet modernt grått trähus, med två våningar och pulpettak
Idéer för ett litet modernt grått trähus, med två våningar och pulpettak
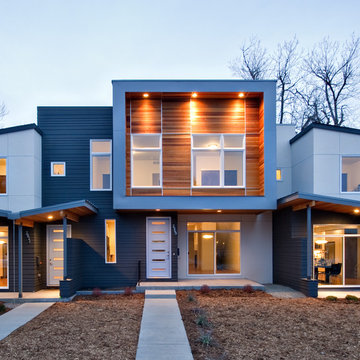
copyright 2014 BcDc
Exempel på ett mellanstort modernt svart hus, med två våningar och blandad fasad
Exempel på ett mellanstort modernt svart hus, med två våningar och blandad fasad
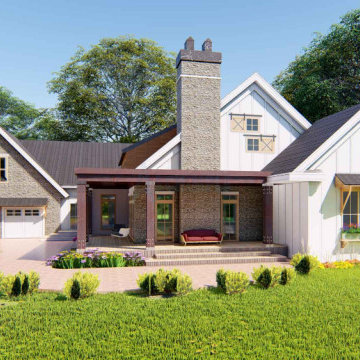
It's a small bungalow house plan. It goes nicely for a single-family home. This plan is also ideal for small urban areas.
It is a 1-story house plan with 2 car parks, 3 bedrooms, and 2.5 bathrooms. It has screened patterns on the front porch to enjoy stunning views. The master bedroom is attached to a rear deck on the main floor with lounge area ideas to spend a relaxed period and a master bathroom with double vanity sink plumbing and a separate shower and toilet. Another practical feature is the pantry model of a butler with a breakfast nook style to feel luxurious and a kitchen eating counter. There is also a spacious office and a living room. A formal concept for a cozy living room with guests and relatives. The sunroom concept is more appealing for the consumer to make life in the interior fresher, more normal, lighter, and more pleasing aesthetic. The interior hall is a vault ceiling idea that increases the natural lights of your house and has an open gable roof with a truss framing, particularly when accompanied by big windows.
Do not leave it unseen by the sight that produces seduction for the customer both externally and indoors.
2 645 foton på modernt hus
6
